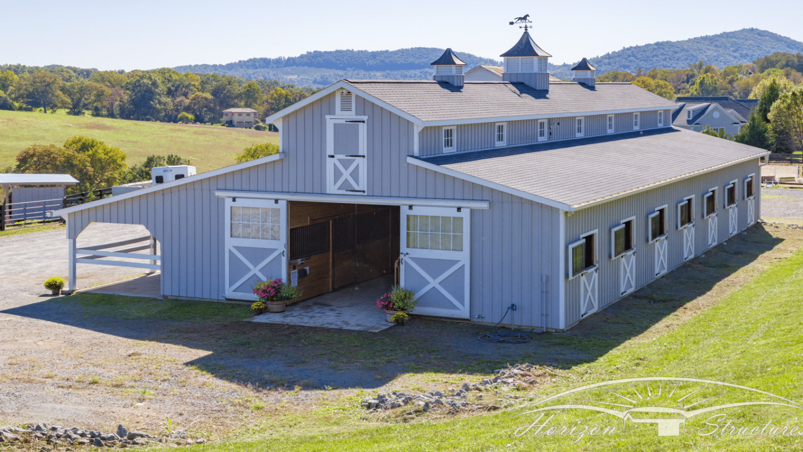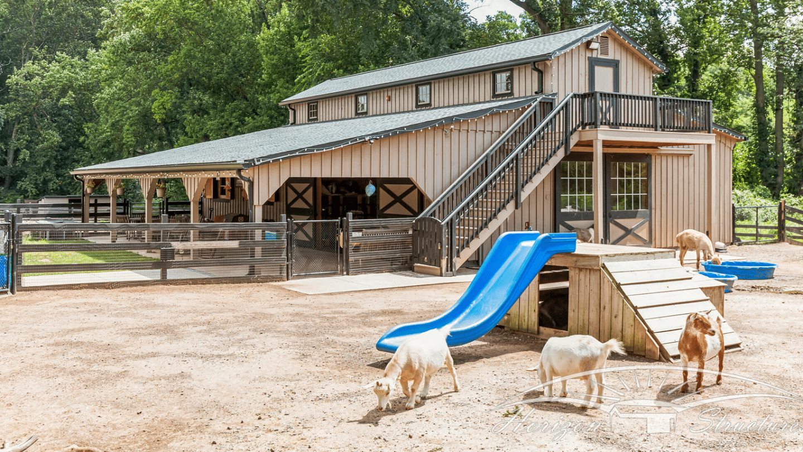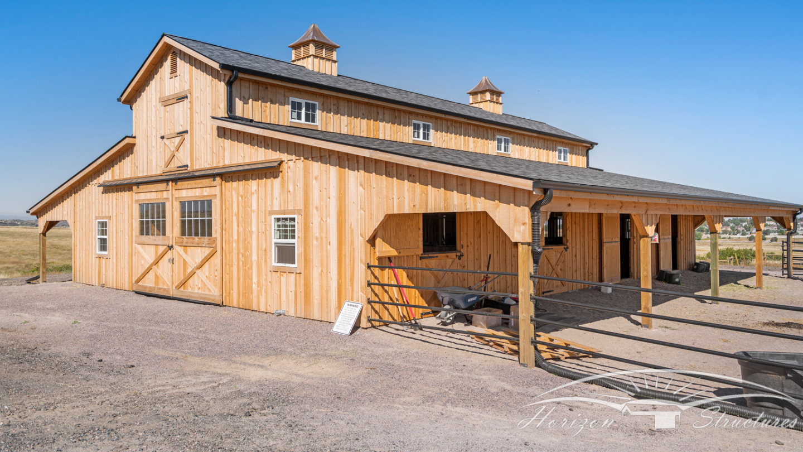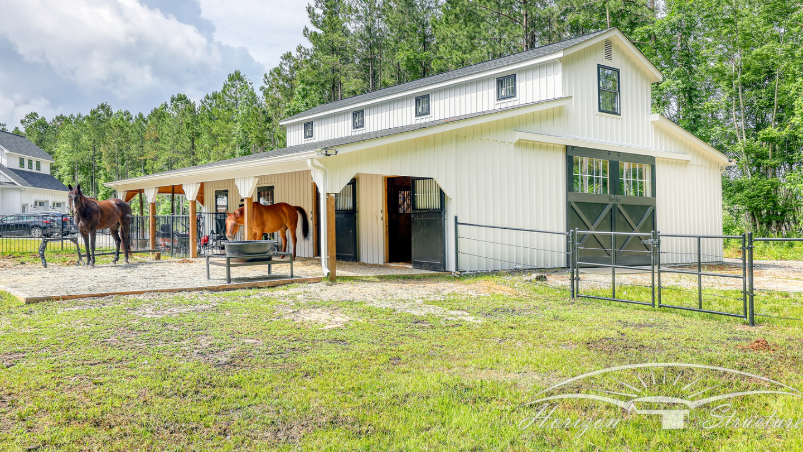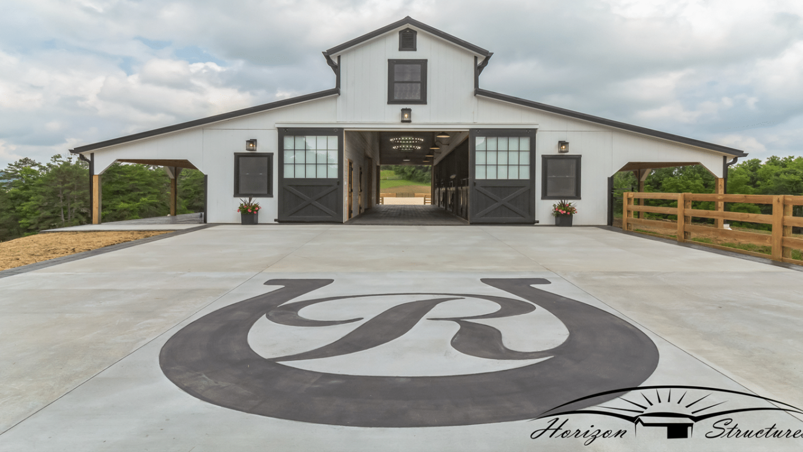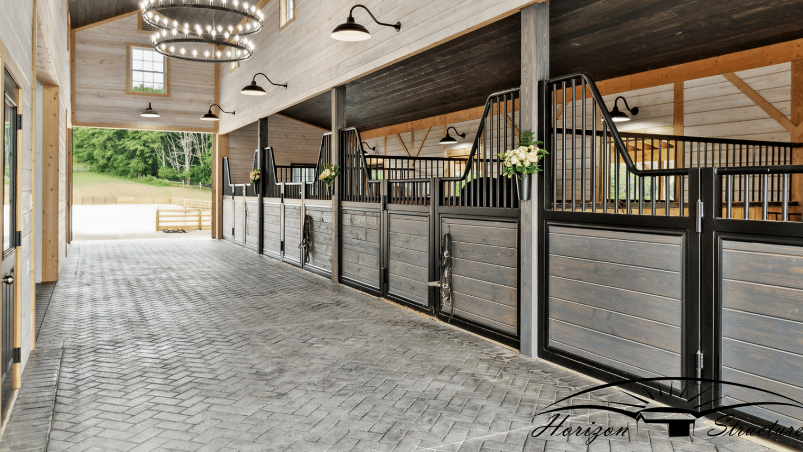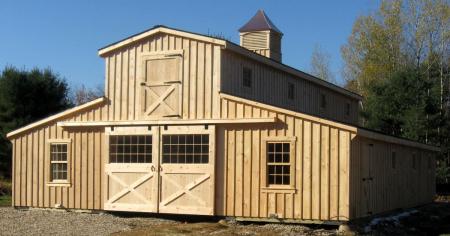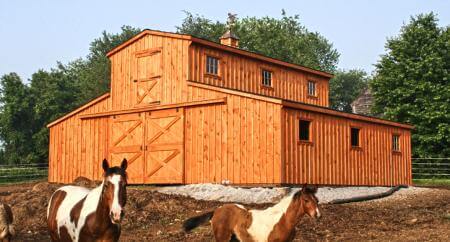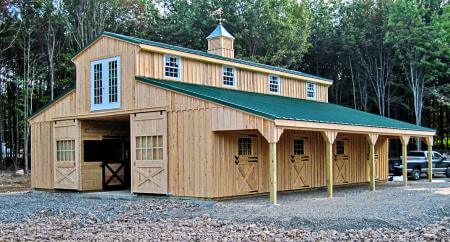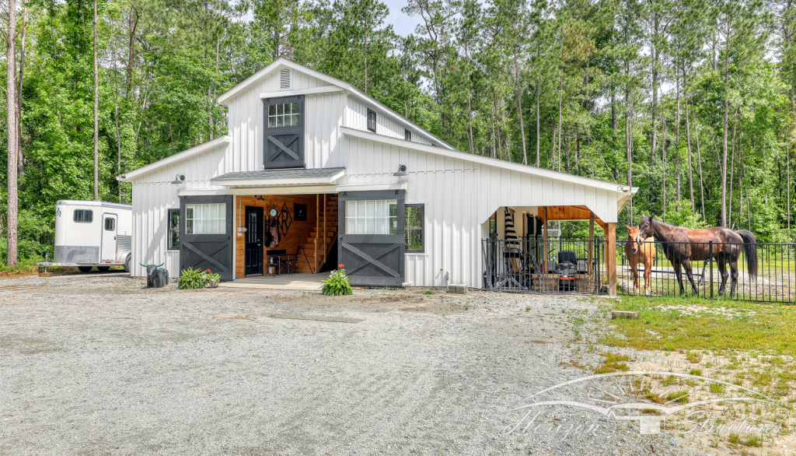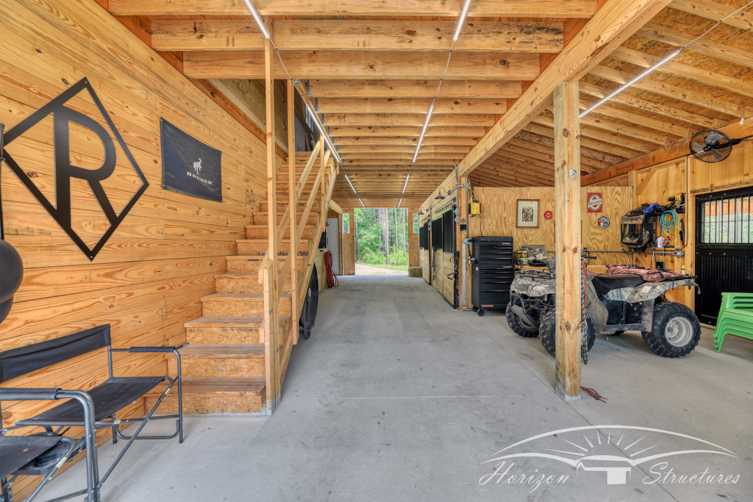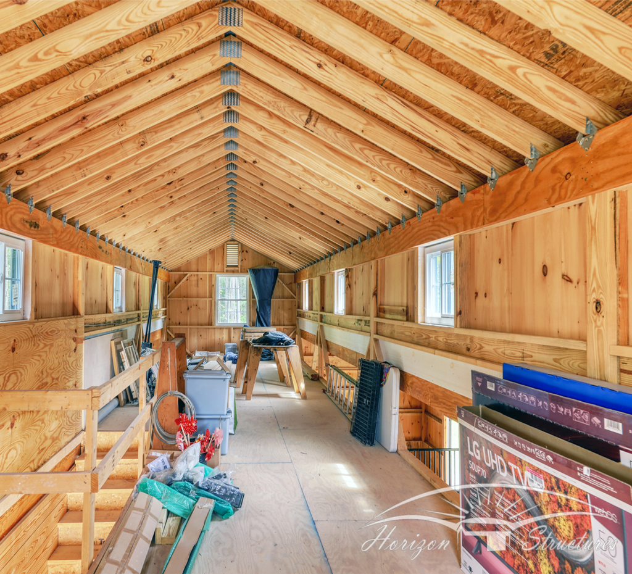Monitor Barn
Monitor Modular Horse Barn
Discover the benefits of a Monitor Modular Horse Barn, featuring windows for natural light and ventilation as well as an upper level for expanded storage.
Monitor Horse Barns
Our monitor modular barns are a favorite, here at Horizon. This modular barn is essentially three separate “boxes”, one for each side of the aisle and a third creating the roof. The monitor barn kit’s upper level is built in the workshop and shipped complete (or pre-fabricated), just like the sides. The loft is then set up above the aisle with a crane, or forklifts.
One advantage of the modular monitor barn style is that we can install windows along the sides of the loft, giving the monitor exceptional ventilation and light. As with the high profile, a monitor modular barn can have a full loft, partial loft, or no loft.
Siding and / or kick board material may vary depending on locally available materials.
Horizon Structures reserve’s the right to substitute white pine siding and / or oak kick board with materials best suited for optimal performance within your geographic region.
** Cypress siding may be substituted for white pine, in Southern and Western regions, due to its moisture and insect resistant properties.
** Spruce may be substituted for oak kick board due to local availability.
Beautifully constructed inside and out the Monitor style barn consists of 3 pre-built “boxes” that can be tailored to your specifications.
Incorporate stalls / tack room / wash stall – You decide on the room sizes and layout.
Our monitor modular barn kits can also include a loft: full, 3/4 or 1/2.
Virtual Tours
Links & Docs
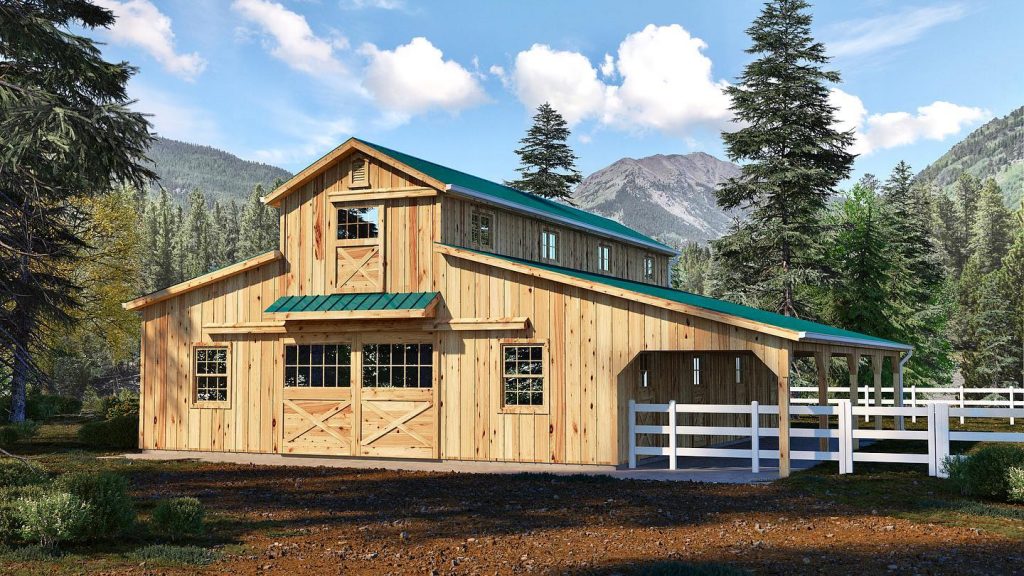
Important Information Regarding Our Monitor Barns:
- Barn can be made into a garage or sold as an "empty shell" - Please call 1-888-44-SHEDS for a price quote.
- LP Smartside barns: All Dutch doors will now be painted a solid color of your choice. Match your barn or select a contrasting color.
NOTE: All barn, run-in and stall dimensions referred to on this site are OUTSIDE dimensions
Features
- Steel Re-enforced Corners with Built-In Tow Hooks
SIDING CHOICE: 7/16″ LP SmartSide (with Silver Tech) Wood Exterior Siding (painted) OR *Pine or Cypress Board & Batten Exterior (unfinished)
- 4' Oak Kickboard
- Quaker Style Roof
- All Hardware: Horse Head Door Latches, Hinges, etc.
- Shutters for all windows
- 2x8 Pine Tongue and Groove Paneling in Aisle
- Gable Vents
- Split Sliding Aisle Doors Both Ends
Stalls Include:
- Grill Stall Front with Sliding Stall Door
- Window with Powder-Coated Steel Bars
- Solid or Powder-Coated Steel Grill Partition
- 4' High Oak Kickboard
- Dutch Door with Metal Chew Guard
Tack/Feed Room Includes:
- Lockable Service Door
- Window
- Wood Floor
Loft Includes:
- Loft Over Aisle
- Full Wooden Staircase with Hand Rail
- * Gable Window
- Gable Door
Specifications
- Pressure Treated 6x6 Perimeter
- 2x4 Wall Studs, 16" On Center (LP SmartSided Barns)
- 1/2" Plywood Sheeting from Top of Kick Board to Top of Wall (LP SmartSided Barns)
- 2x4 Solid Oak Post & Beam Frame (Board & Batten Barns)
- 2x6 Floor Joist, 16" On Center
- 2x6 Rafters, 16" On Center
- 7/16" Wood Roof Sheathing
- 15 lb. Tar Paper
- 30 Year Architectural Shingles
Delivery - Here's How It's Done...
Step 1:
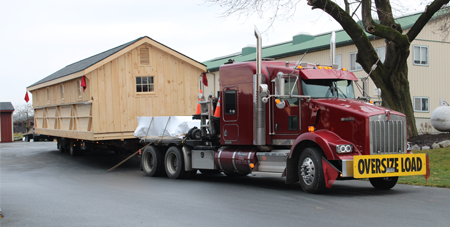
The pre-built sections arrive…
Step 2:
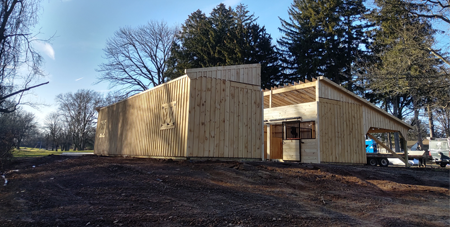
Step 3:
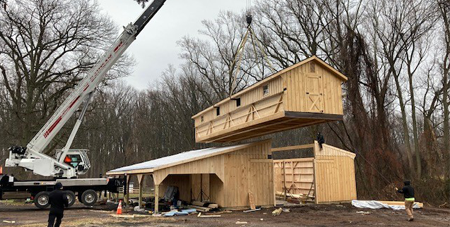
The pieces are in place, lined up and ready for the loft.
Step 4:
Here’s where things get interesting…
The crane gently lowers the loft section into place. Two of our workman make sure everything aligns perfectly.
After the third section is in place, the crew attaches the roof edges to ensure a secure, water-tight connection.
The final steps include adding the stairs to the loft, making sure all stall doors and windows open and close properly, and hanging the aisle doors.
Bring on the horses!
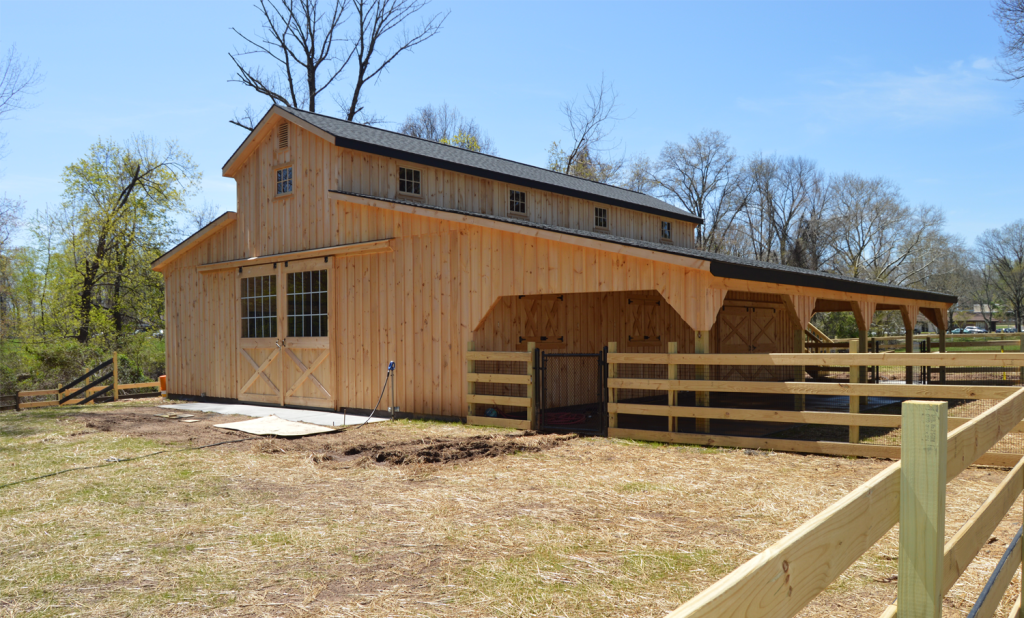
NOTE: All barn, run-in and stall dimensions referred to on this site are OUTSIDE dimensions


