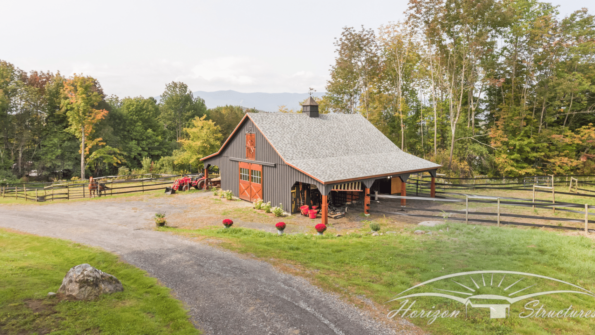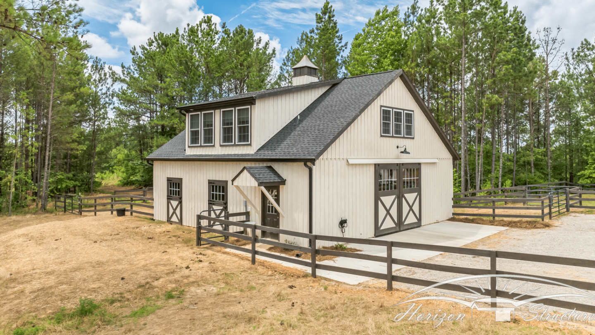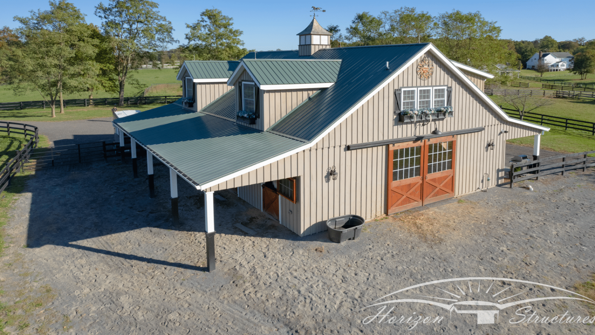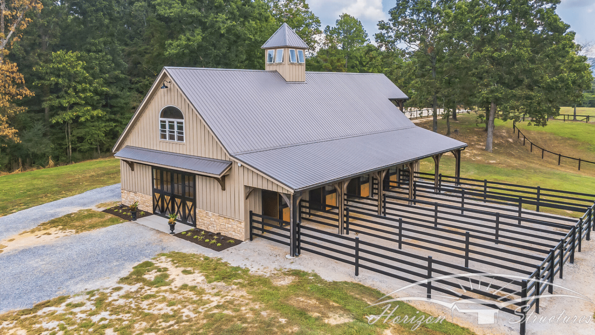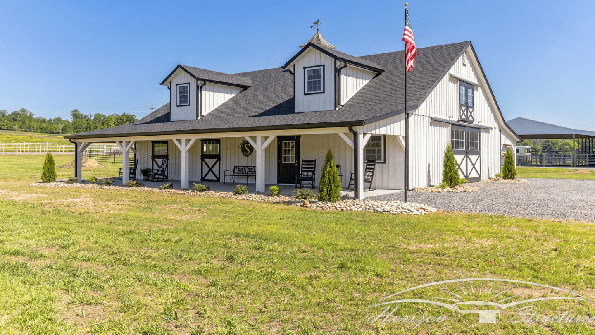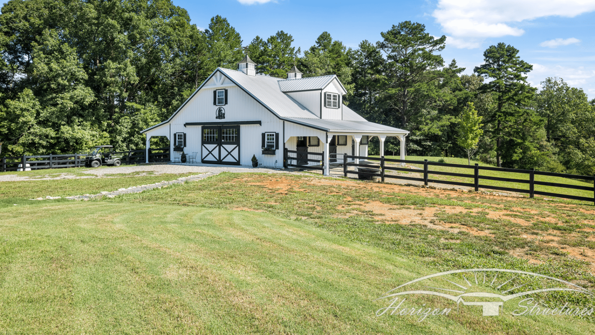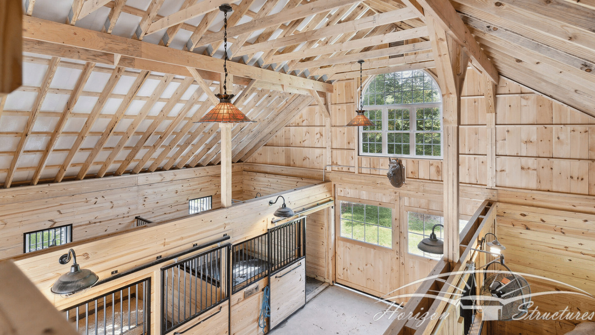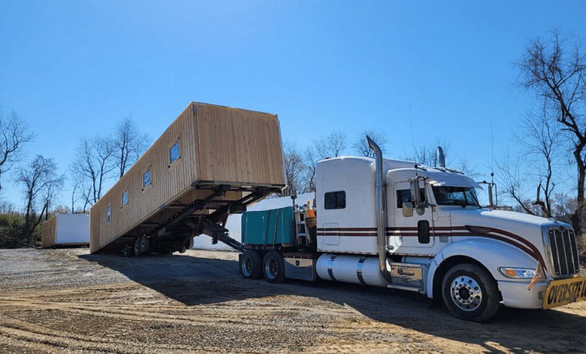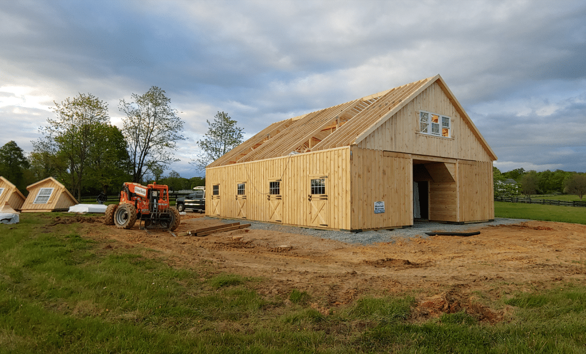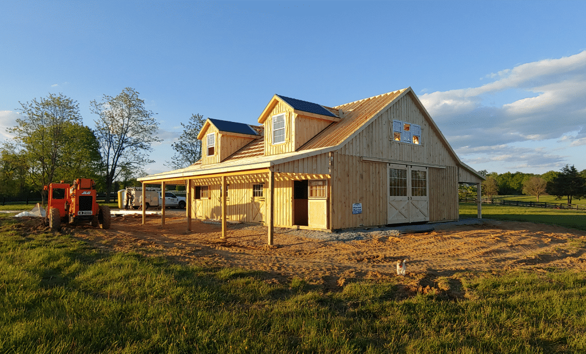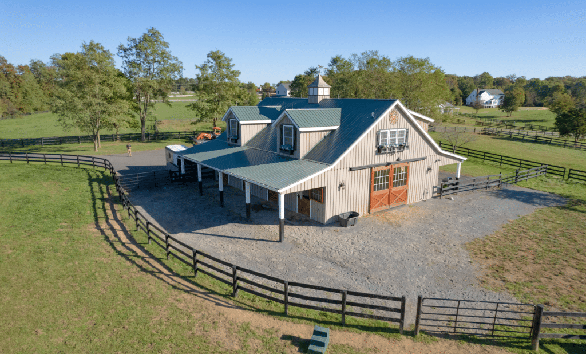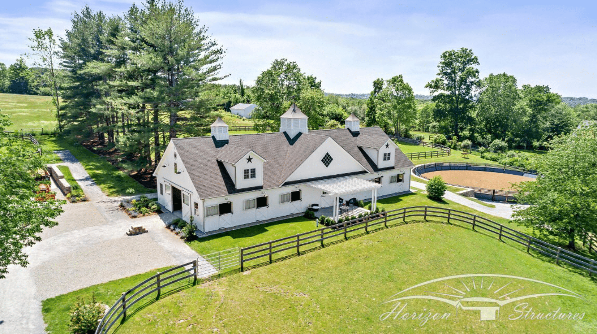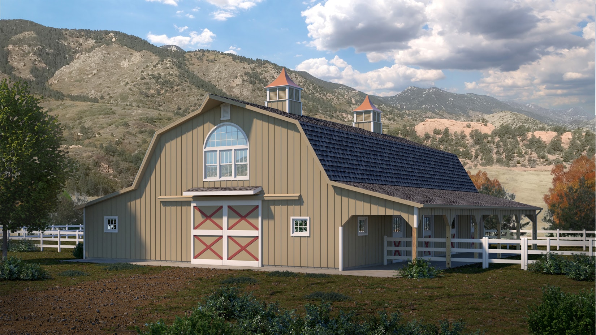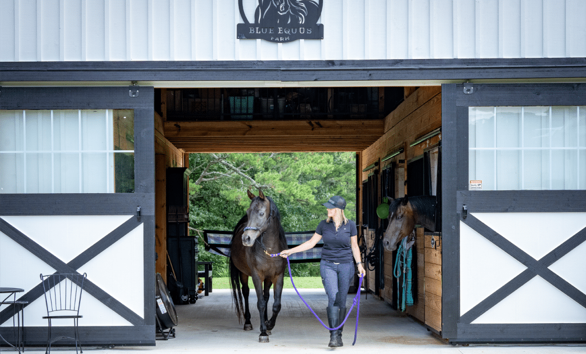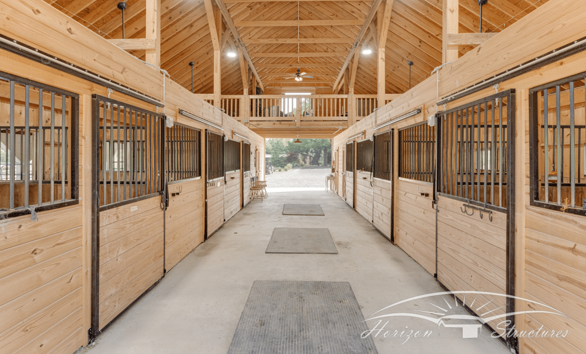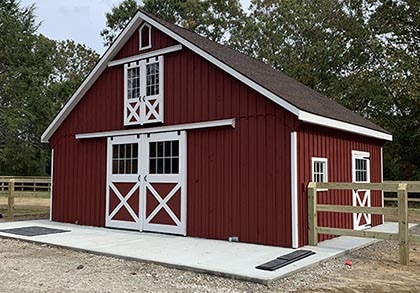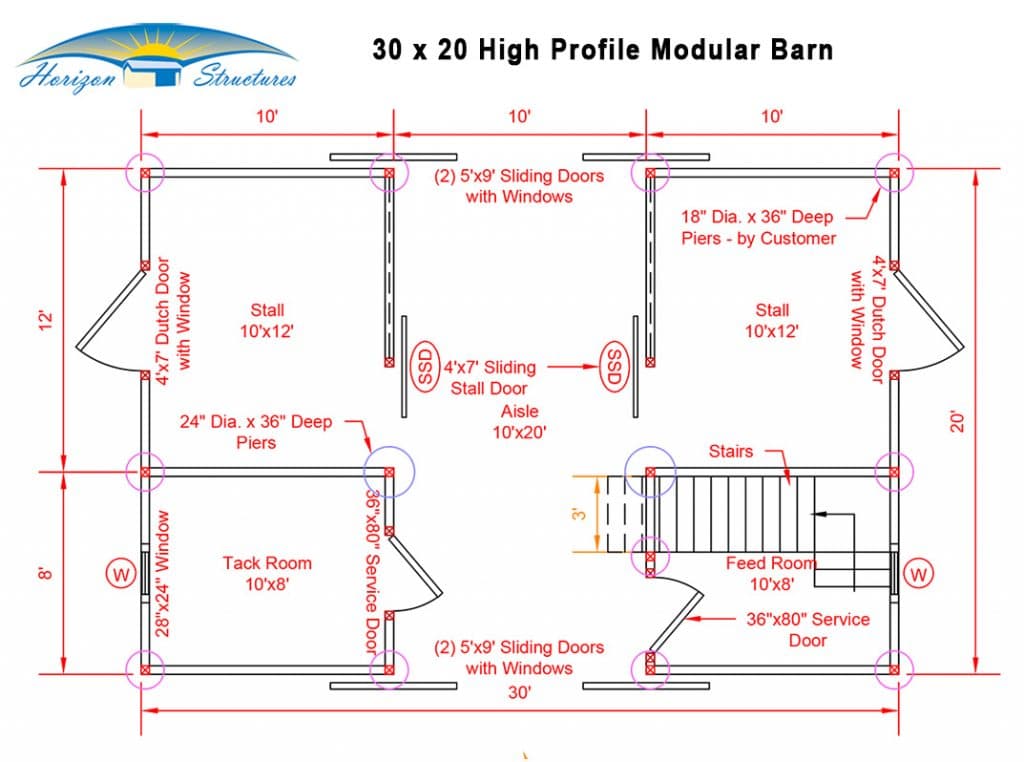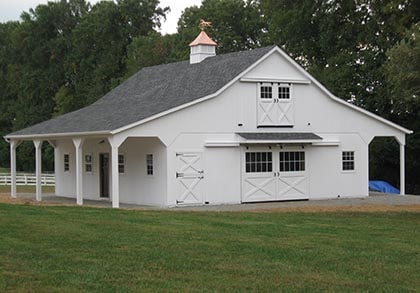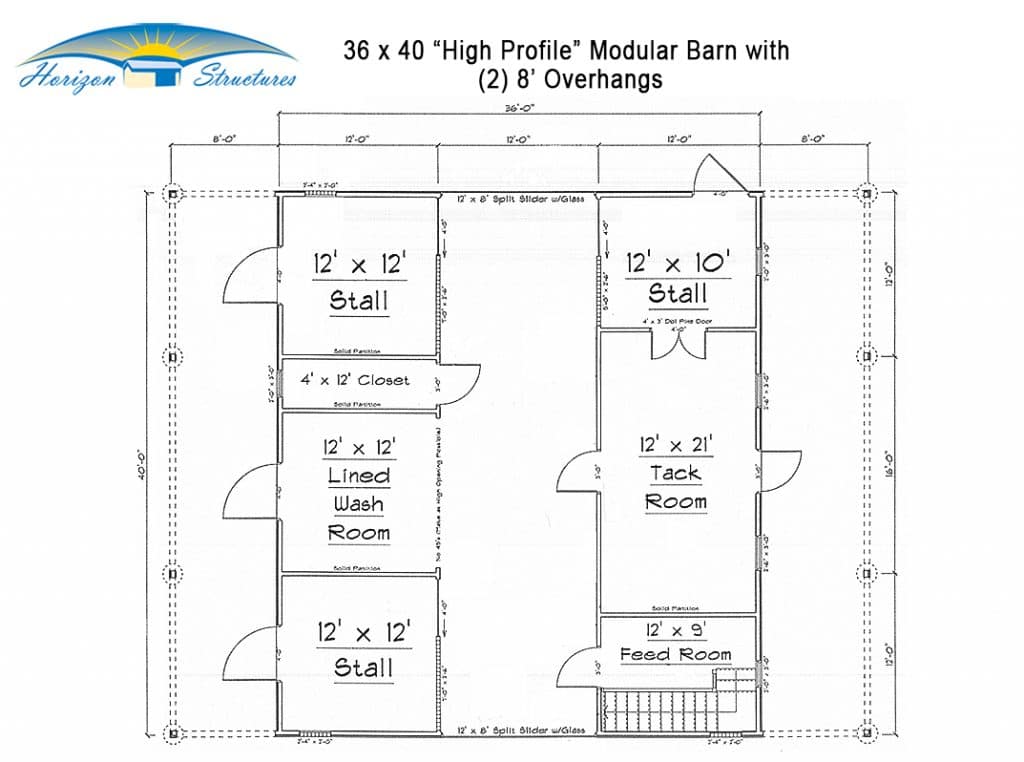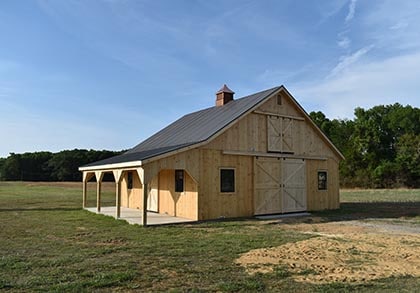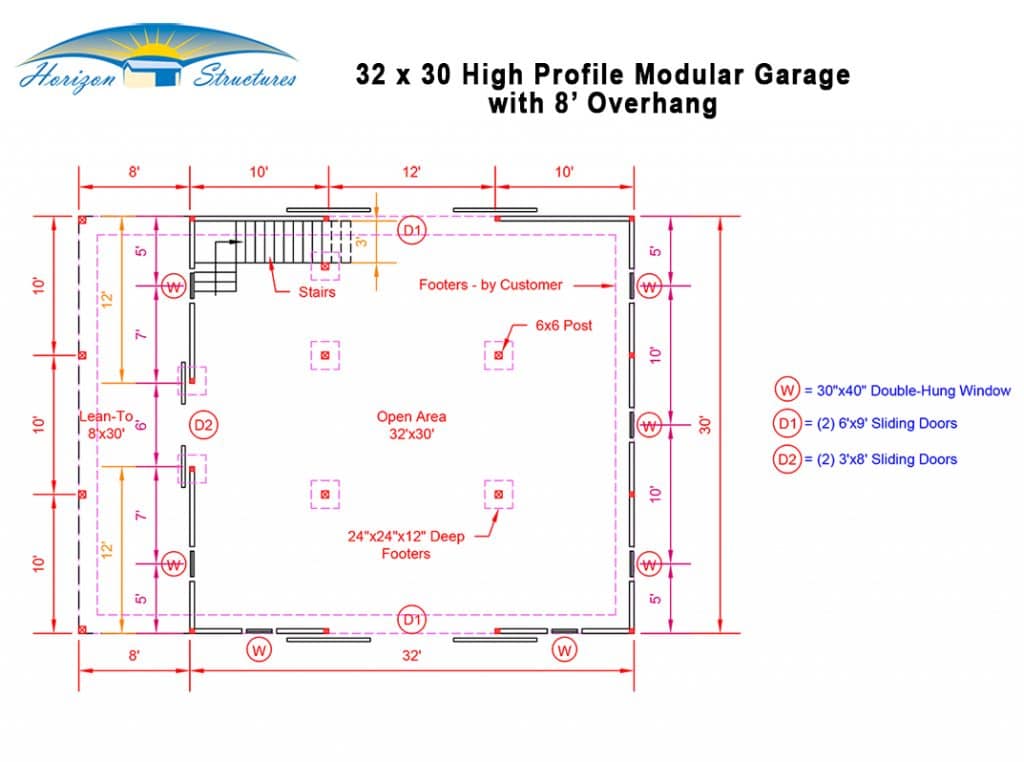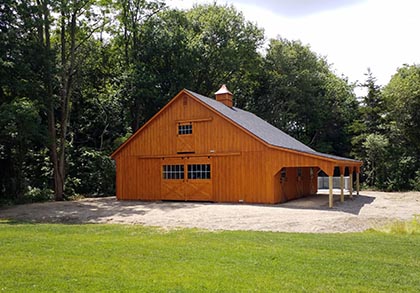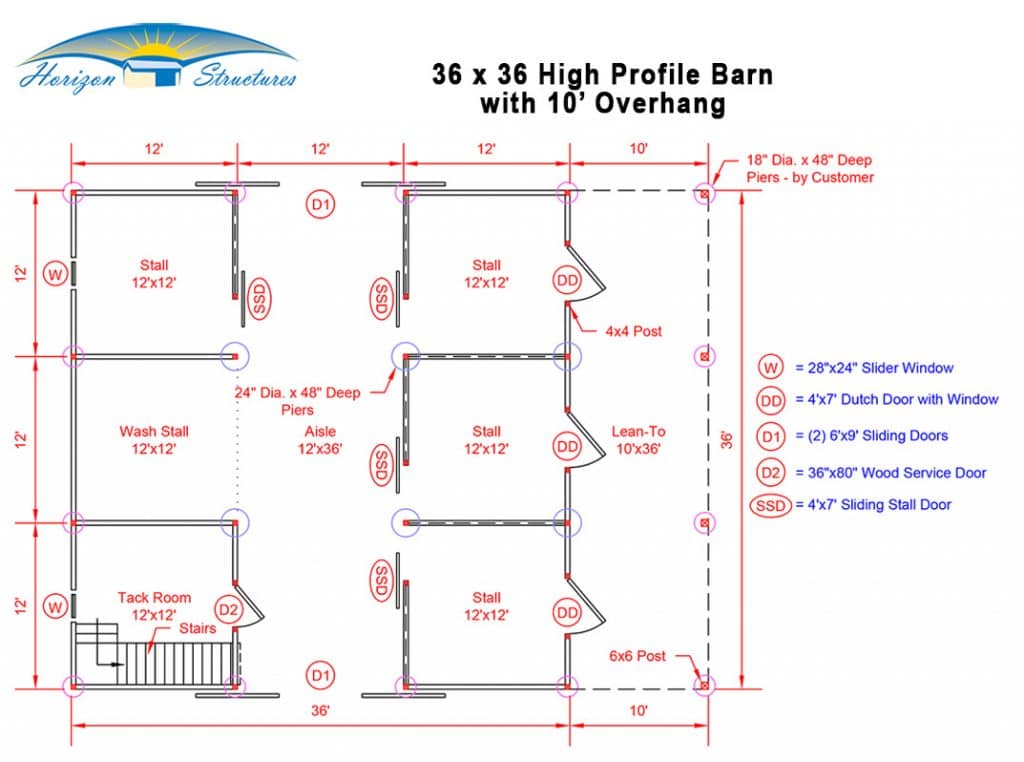Modular Horse Barns
High Profile Horse Barn
Maximize Your Barn’s Potential with Smart, Spacious Design
With its 8/12 pitch roof, the High Profile modular barn from Horizon Structures maximizes vertical space, creating room for hay storage or the flexibility to add comfortable living quarters. Think of it as ‘bonus space’ to keep things conveniently close by but safely and securely out of your way. You can order the barn with or without a loft—choose a fully enclosed 2nd floor, half loft, center aisle (leaving the space open above the stalls) or open clearance all the way up. An attic-truss system lets you add a loft later if you prefer.
All Horizon Structures modular barn lofts come standard with a 5/8″ plywood floor and a full wooden staircase with handrail to make getting up and down safe and easy. There’s a window on the gable end that can be opened to increase air circulation. On the opposite gable end there’s a hinged door for loading your hay with an elevator or pulley. Ask us about adding hay drop doors to your loft floor to increase efficiency and decrease labor when feeding your animals.
Each and every Horizon Structures High Profile modular barn is built-to-order making customization easy. Add dormers or extensions to increase your loft space even more. Overhangs, wash stalls and other upgrades integrate easily into this design further enhancing the utility and aesthetic of the building. Time and again, customers are amazed that Horizon Structures’ High Profile modular barns mirror the craftsmanship and appearance of custom stick-built barns, offering high quality and elegance with the convenience of modular construction.
Virtual Tours
Links & Docs
"The barn is even nicer than I thought it would be"
Here's How It's Done...
Step 1
First, the pre-built sections are set up parallel to form he center aisle. Next, the roof trusses are added to this horse barn.
Step 2
Our men get ready to finish the roof and build the overhangs to this horse barn.
Step 3
A metal Insulated roof (upgrade) is Installed. Horse barn is stained. doors are hung.
Features
- Steel Re-enforced Corners with Built-In Tow Hooks
SIDING CHOICE: 7/16″ LP SmartSide (with Silver Tech) Wood Exterior Siding (painted) OR *Pine or Cypress Board & Batten Exterior (unfinished)
- 4' Oak Kickboard
- Quaker Style Roof
- All Hardware: Horse Head Door Latches, Hinges, etc.
- Shutters for all windows
- 2x8 Pine Tongue and Groove Paneling in Aisle
- Gable Vents
- Split Sliding Aisle Doors Both Ends
Stalls Include:
- Grill Stall Front with Sliding Stall Door
- Window with Powder-Coated Steel Bars
- Solid or Powder-Coated Steel Grill Partition
- 4' High Oak Kickboard
- Dutch Door with Metal Chew Guard
Tack/Feed Room Includes:
- Lockable Service Door
- Window
- Wood Floor
Loft Includes:
- Loft Over Aisle
- Full Wooden Staircase with Hand Rail
- * Gable Window
- Gable Door
*Monitor also includes 1 window per stall
Specifications
- Pressure Treated 6x6 Perimeter
- 2x4 Wall Studs, 16" On Center (LP SmartSided Barns)
- 1/2" Plywood Sheeting from Top of Kick Board to Top of Wall (LP SmartSided Barns)
- 2x4 Solid Oak Post & Beam Frame (Board & Batten Barns)
- 2x6 Floor Joist, 16" On Center
- 2x6 Rafters, 16" On Center
- 7/16" Wood Roof Sheathing
- 15 lb. Tar Paper
- 30 Year Architectural Shingles
*Pine OR Cypress Board & Batten Siding is determined based on shipping location
All barn, run-in and stall dimensions referred to in our horse barn plans are OUTSIDE dimensions
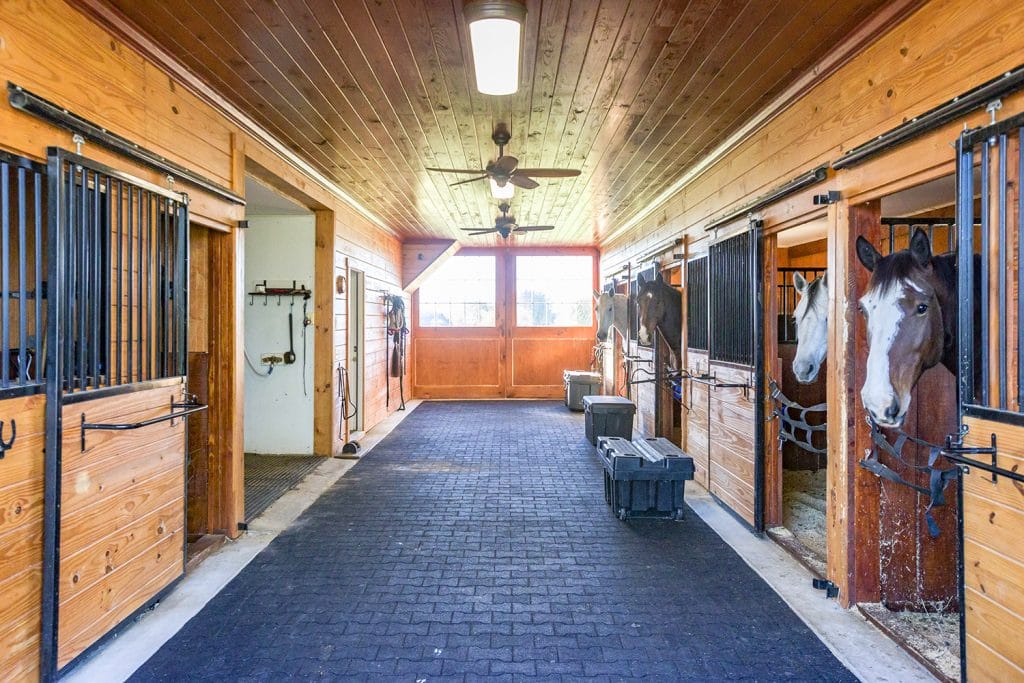
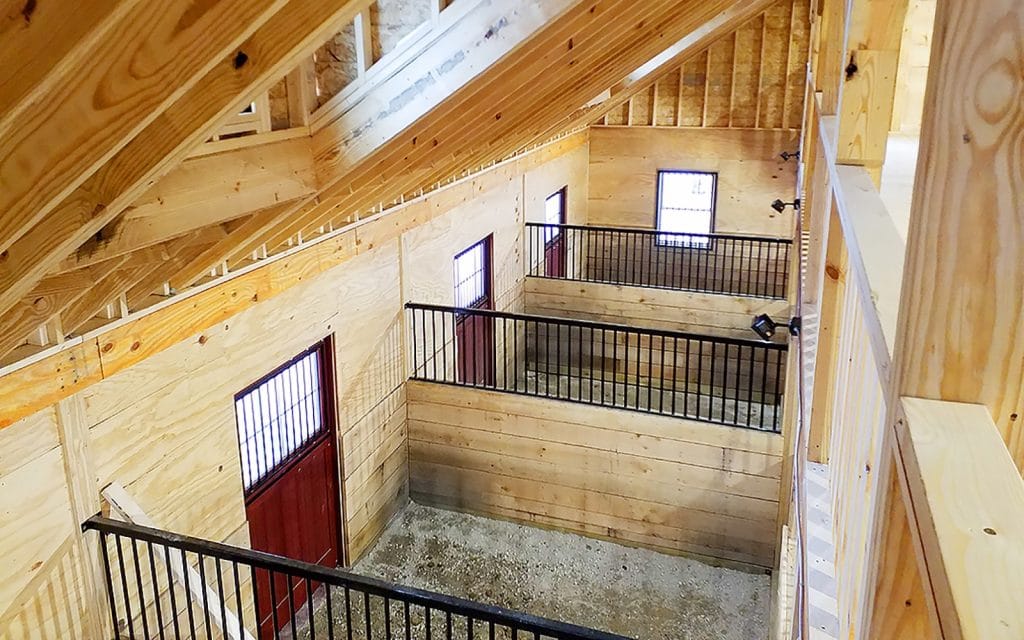
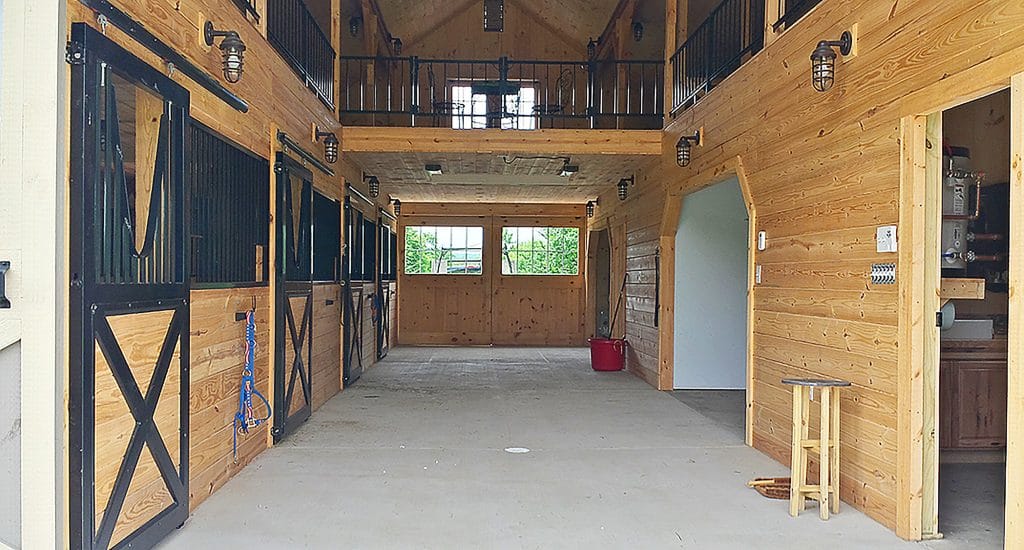
Ready to Build Your Dream Barn?
Let’s Make It Happen.
Horizon Structures builds in multiple U.S. locations, allowing us to deliver our Amish-built prefab and modular barns nationwide.
Explore what’s possible — and take the next step with our free tools and resources:
- View our Barn Finder Map, Featured Barn Projects or Project Showcase for design inspiration.
- Use our 3D Barn Designer to visualize your structure in real time.
Request pricing & download our digital catalog or explore financing options to plan your project with confidence.
Get Started with Horizon Structures
Reach us Monday–Friday, 7:00 a.m.–4:30 p.m. EST (Saturday by appointment).
Our Atglen, Pennsylvania headquarters serves customers nationwide — and yes, we even accept Bitcoin payments.
From elegant Amish-made horse barns to custom prebuilt structures designed for farms, estates, rural and suburban properties, Horizon Structures creates outdoor buildings that combine enduring strength, practical function, and timeless craftsmanship.
Important Information Regarding the High Profile Style Horse Barn:
- Pine board and batten siding naturally includes knots, grain variations, and other authentic wood characteristics. These features may show through paint over time. Horizon Structures is not responsible for repainting or refinishing due to these natural weathering changes
- Some of the modular barns shown on this page feature LP Smartside wood siding. LP sided barns INCLUDE paint. Stain is available for an extra charge. See color choices HERE.
- If you’ve opted for your barn to have painted siding, please note all Dutch doors and barn trim will be painted a solid color of your choice. Select a contrasting color for crossbuck and/or trim for an extra charge.
- Barns can be built as an “empty shell” for use as a garage or other utility type building – Please call 1-888-44-SHEDS for a price quote.
Siding and / or kick board material may vary depending on locally available materials.
Horizon Structures reserves the right to substitute white pine siding and / or oak kick board with materials best suited for optimal performance within your geographic region.
** Cypress siding may be substituted for white pine, in Southern and Western regions, due to its moisture and insect resistant properties.
** Spruce may be substituted for oak kick board due to local availability.
All barn, run-in and stall dimensions referred to on this site are OUTSIDE dimensions
NOTE: All Dutch doors will now be painted a solid color of your choice. Match your barn or select a contrasting color.
All barn, run-in and stall dimensions referred to on this site are OUTSIDE dimensions
**Prices May Vary Depending on Location, Shipping Costs and Local Codes**


