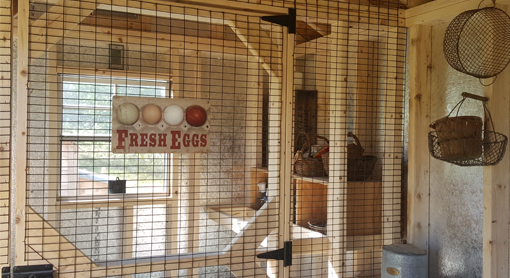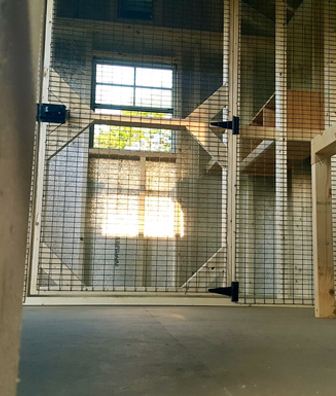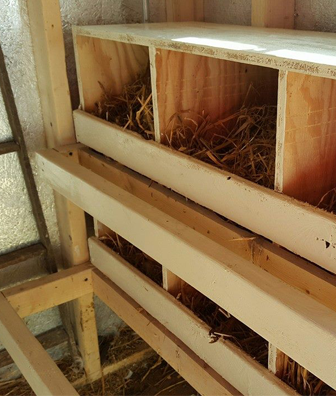Horizon Structures'
Lisa Steele Chicken Coop
Blogger Lisa Steele of Fresh Eggs Daily contacted us to help create the perfect chicken coop.
“This is my first ‘real’ coop I’ll ever have!” – Lisa Steele
- Basic chicken coop package to the shed
- A shed with a basic chicken coop package
- Wire partition wall with a door to split the coop into 2 areas
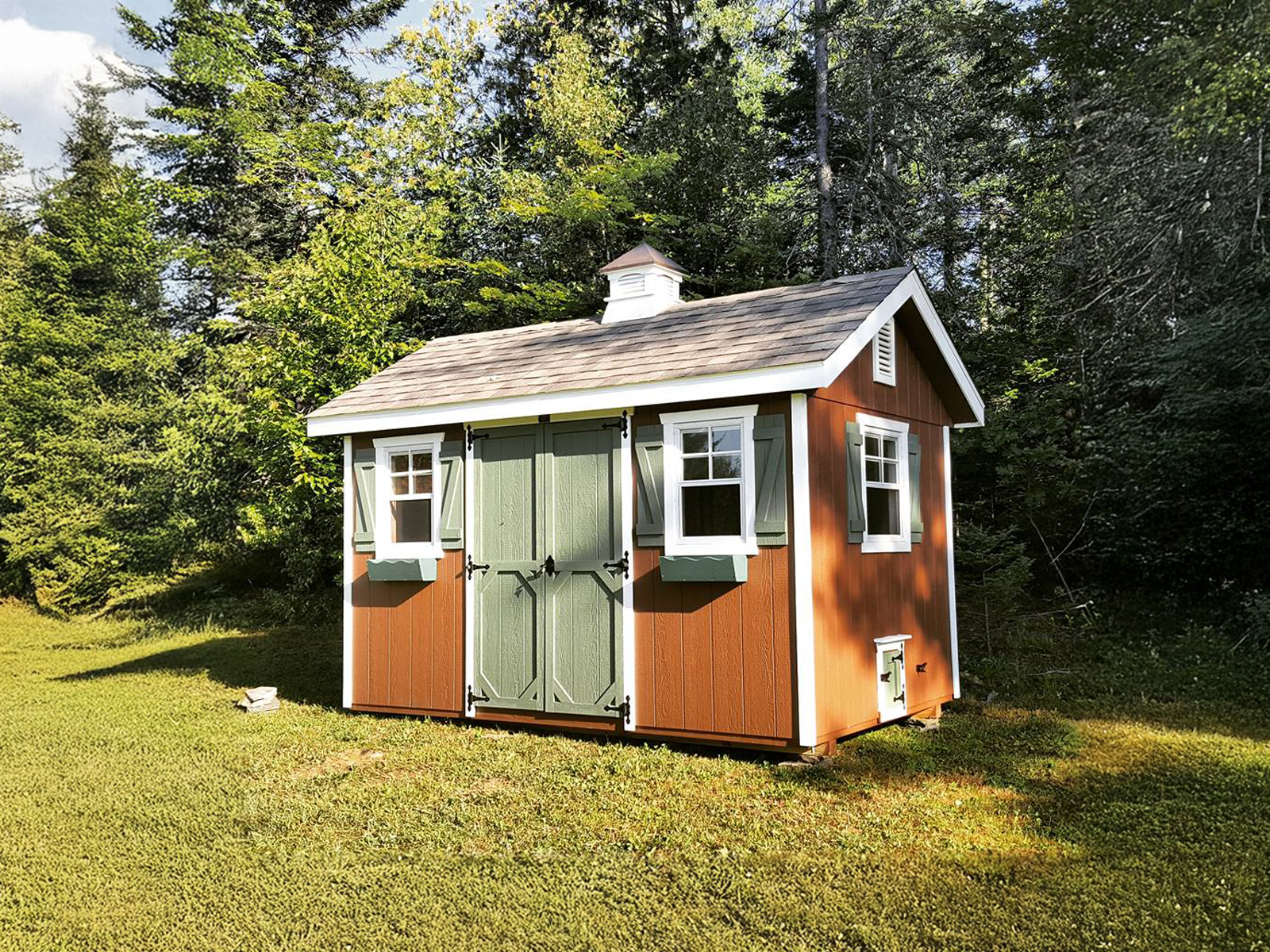
Lisa Steele Chicken Coop
When author/blogger Lisa Steele of Fresh Eggs Daily, contacted us with an advertising opportunity, we were delighted to work with her and proud to become a sponsor. Lisa’s website, blog and social media efforts promote chicken-keeping and backyard flocks in a natural and authentic way for novices and experienced chicken keepers alike. We love her down-to-earth style, practical advice and gorgeous pictures!
Her message and her methods resonated with us and we felt that an advertising partnership would open a door for folks to reach Horizon Structures. Not only would this introduce people to our chicken coops but it would also create an avenue to educate them about our other prefab structures for garden, home, and farm.
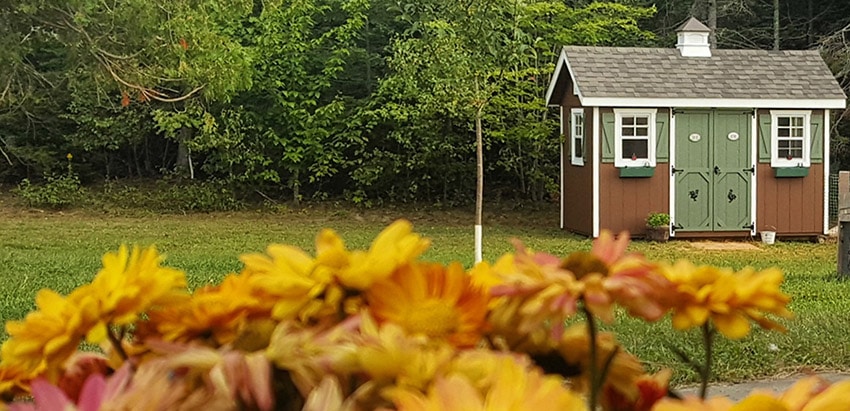
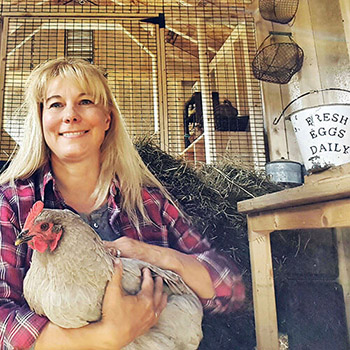
At the end of 2014, Lisa approached us about purchasing a coop for her own personal flock. She was moving and needed a very special home for her chickens and ducks. Per Lisa “…my husband and I just bought a farm in Maine that has a barn but no coop… I’m really excited because I’ve built both my first two coops myself.”
In August of 2015, Lisa was ready to begin planning her new coop. Although we have a complete line of pre-built chicken coops in a wide variety of sizes and styles, we are also able to create a custom coop in practically any size or style you can imagine. Many of our coop customers choose to go this route because they have larger flocks or desire a coop with ample room to work inside as they tend to their chickens.
Lisa decided that a customized shed was the best option for her chicken coop and we began by quoting a 10×12 and an 8×10 A-frame structure. For “function” we added our basic chicken coop package to the shed.
Features
- Glasbord floor for easy coop cleaning and increased mold, mildew and rot resistance
- Electrical package for light and easy addition of heat lamp and/or de-icer as needed
- 12 Pocket Nest Boxes with Hinged landing Shelves (Chicken Coop Package)
- Hinged Chicken Door with Latch (Chicken Coop Package)
- 3 Roost Bars (Chicken Coop Package)
- Wire partition wall with a door to split the coop into 2 areas. This allows 2/3 of the coop to be the main “living quarters” for her birds and the remaining 1/3 to be a work/storage area.
- Decorative Cupola
- Window with Screens & Vinyl Coated Mesh
- Flower Boxes
- Your Choice Wood Siding: Pine Board & Batten (stained) OR LP Smartside (painted)
Chicken Coop Package
- Pressure-Treated Wood Legs and Base
- 2x4 Floor Joist 16" On Center
- 5/8" Pressure-Treated Plywood Floor
- 2x3 Rafters with 7/16" Techshield Sheathing
- 30 Year Architectural Shingles
Take a Look Inside our Chicken Coop...
Since each and every Horizon Structures building – from the smallest coop to the largest horse barn – is built-to-order, it was very easy for us to accommodate Lisa’s requests and build this custom chicken coop to her exact specifications. At Horizon, nothing is set in stone and even simple details – like door and window placement – are determined by our customers.
Lisa decided on a few of our standard features, as well as added on the chicken coop package, which is highlighted above.
Chicken Coop Exterior Features
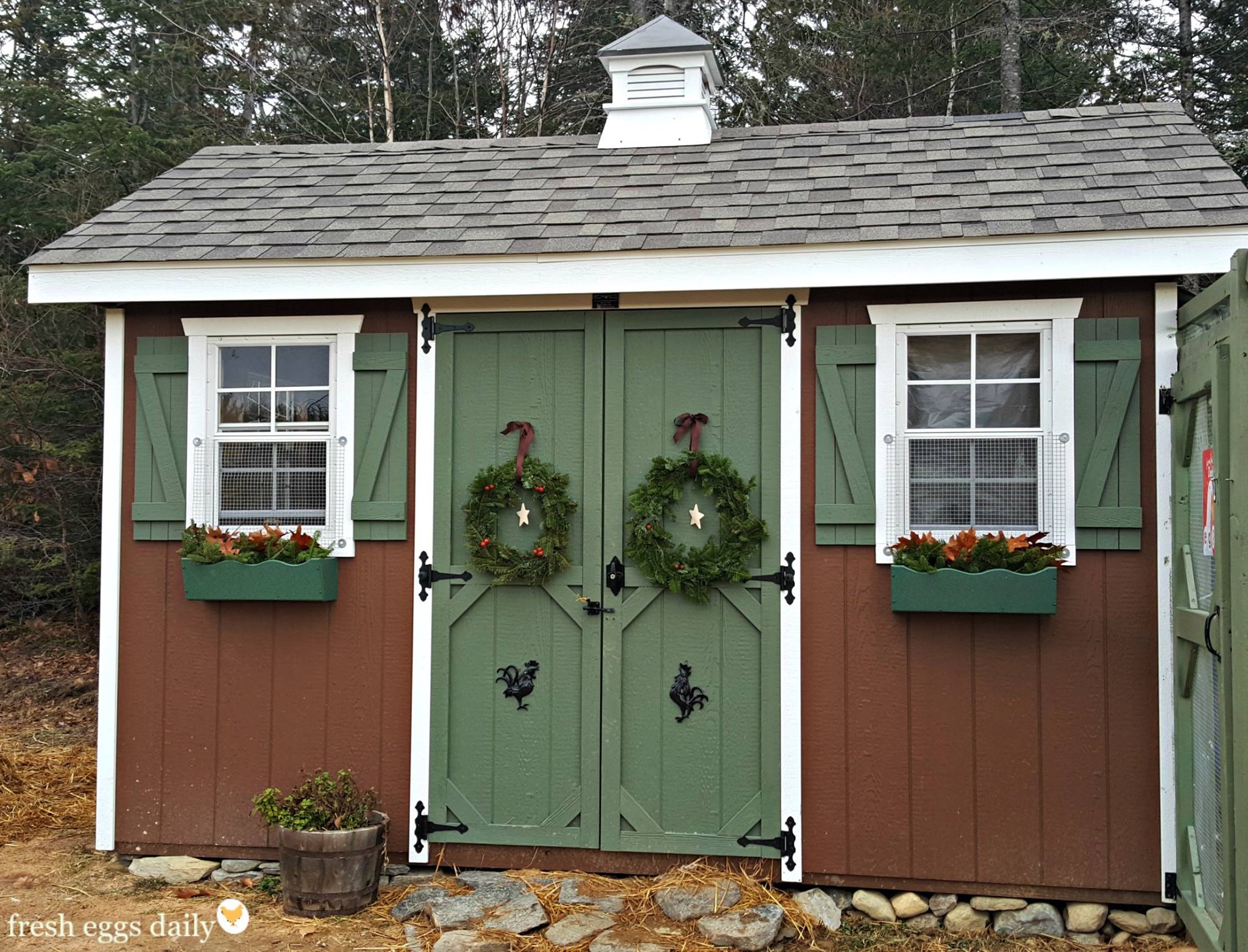
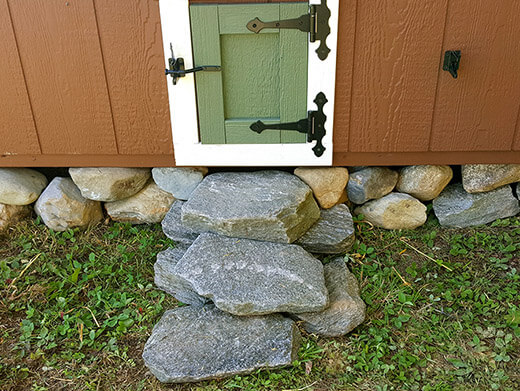
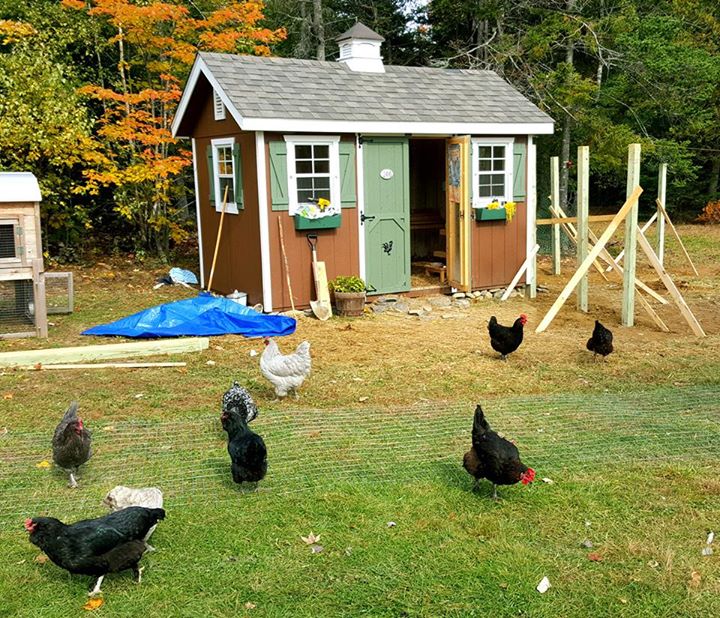
When Melissa Caughey asked us to reproduce Tilly’s Nest coop it was easy to say “Yes!” In addition to her charming and completely unique coop design, Melissa possesses an uncompromising passion for quality in both materials and workmanship – just like Horizon Structures. Chicken comfort and safety are other important factors we both believe in.
Working closely with Melissa, we recreated the Tilly’s Nest coop that was true to her vision. When she visited our shop to preview the new coop, her delight and approval was instantly obvious. She remarked with enthusiasm that it was almost surreal seeing her coop outside it’s normal setting at her home and that it was, virtually, impossible to detect any difference between her coop and the prefab chicken house we faithfully reproduced for sale to the general public.
*Our coops are solidly built with a number of design elements and features meant to deter predators. However, we do not assert that they are ‘predator proof.’ We recommend learning all you can about predators in your area and taking every precaution possible to protect your hens both inside the coop and outside, if applicable, in their chicken run.
Delivery
Horizon Structures uses an F550-type truck (for buildings under 40′) or a tractor trailer (for buildings over 40′). Our trailers range from 24′ – 48′ in size giving us to flexibility to transport several pre-built buildings together or a single building up to 60′ long. Many customers are amazed to see that it takes only one of our professional, experienced drivers to unload your coop.
Tight spot? No problem. The driver will maneuver your coop onto your site with the Mule. The Mule is an ingenious and highly maneuverable shed moving forklift-type device that helps us get your structure into tighter spots than ever before possible.If you are in doubt regarding your site accessibility, please call us to discuss your property layout. Check out our mule delivery!
What is a "Man Door"?
A “Man Door” is a large door on coops that is able to fit a person inside the coop. This allows for easy cleaning and interactions with your chickens.
The door comes with a twist handle and key.
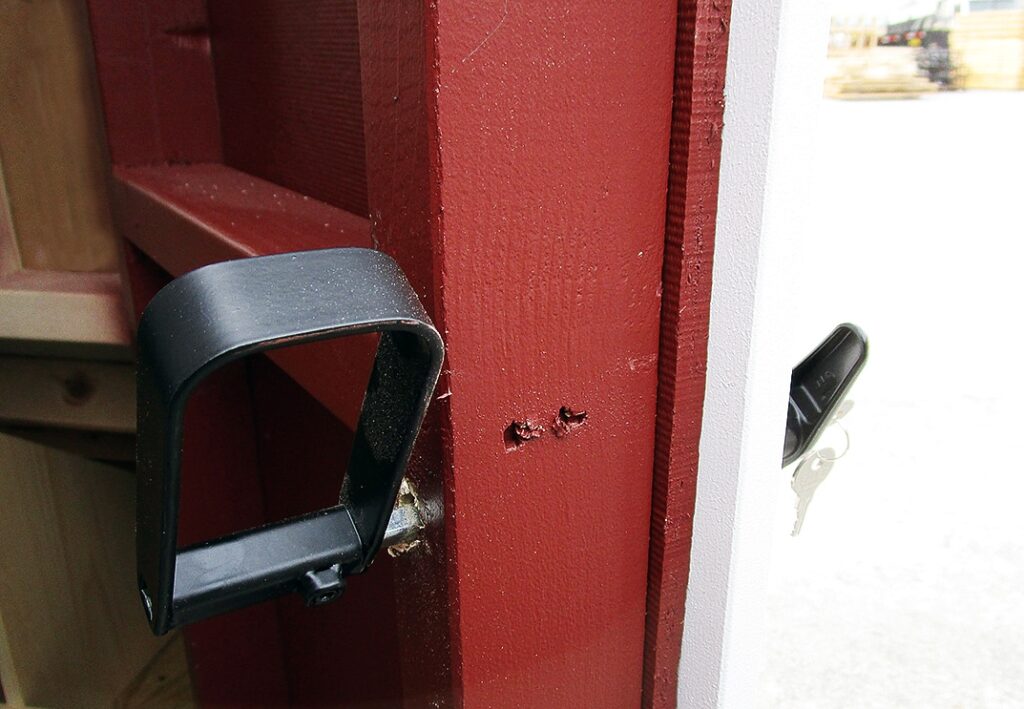
Why Horizon Structures
Our knowledgeable and experienced staff will help you through the process from start to finish and be available for ‘service after the sale’ when needed. From choosing the right coop for a small backyard flock of chickens to the many phases required of a larger barn project, we’re with you every step of the way.
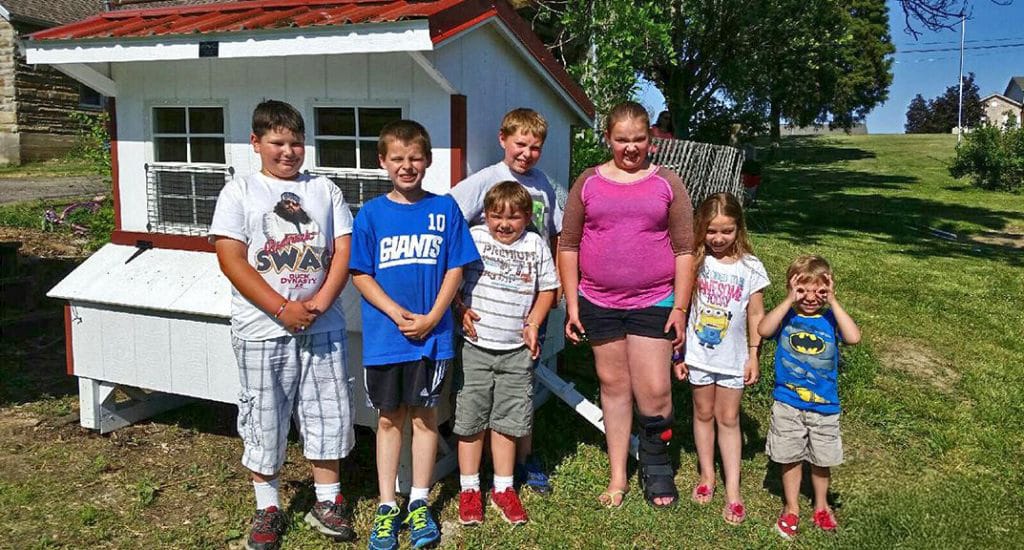
What Our Customers Are Saying
See for Yourself – Check Our Google Reviews
Subscribe to Our Email List
Get notified about new products, special events, and promotions by leaving us your email.
"*" indicates required fields


