Inside
Modular Barns
The interior of a horse barn is just as important as its exterior. Check out these photos to see how our high quality modular barns look from the inside!
Most horse owners we encounter are more interested in what’s inside the barn than what the outside of the barn looks like. Below are some pictures of actual customer horse barn interiors and several barns we have at our facility. We hope these pictures of horse barns will give you a good feel for your horse’s new home and inspire you as you create the barn of your dreams.
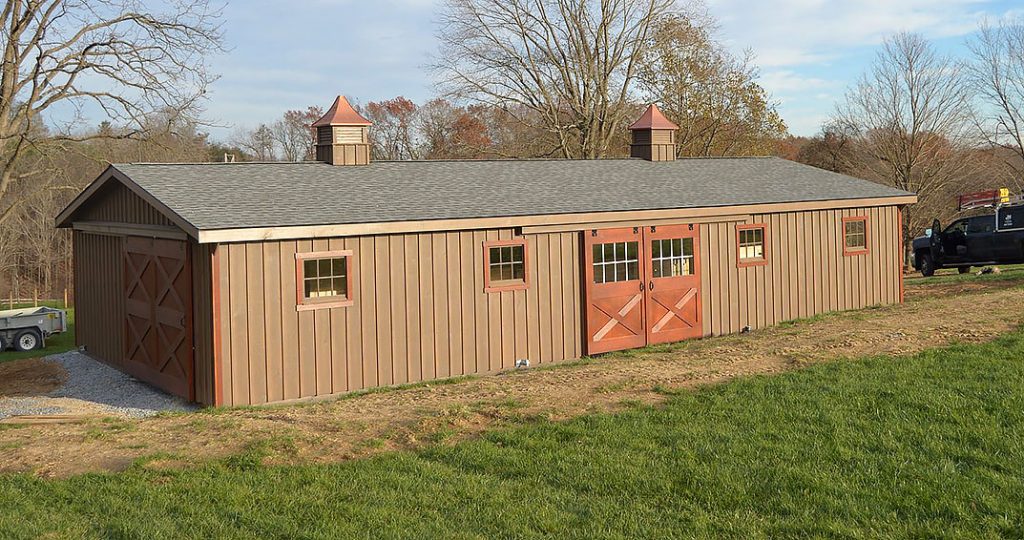
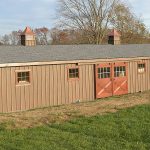
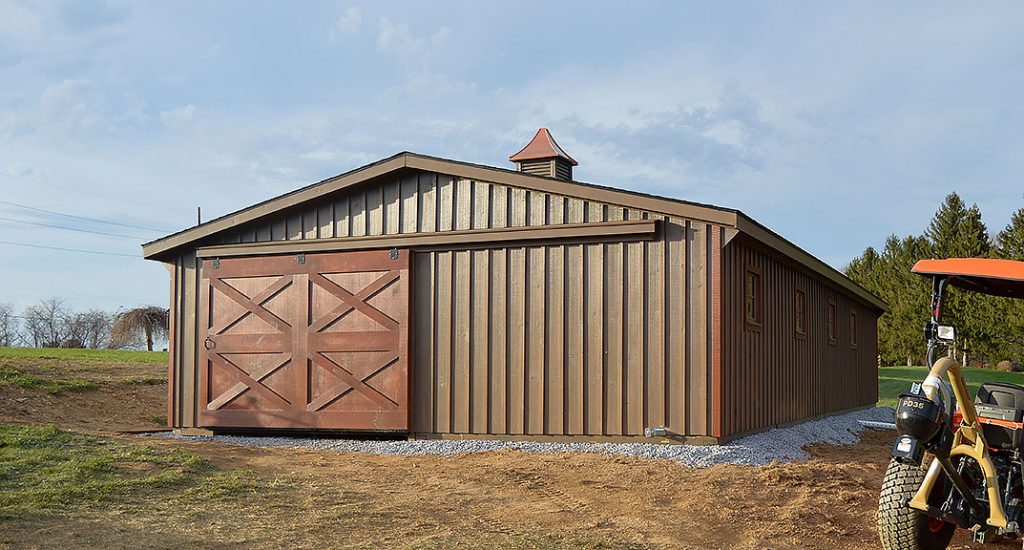
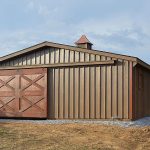
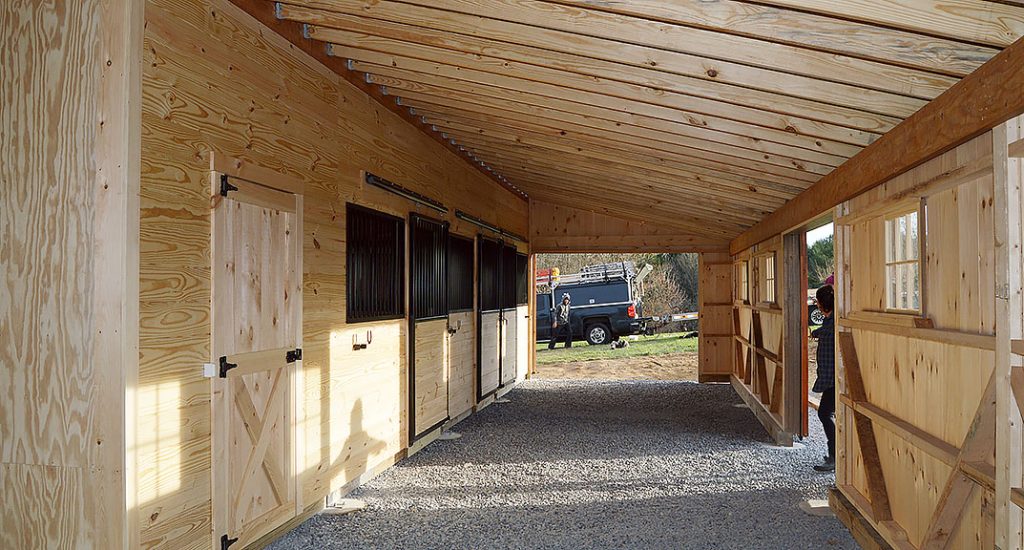
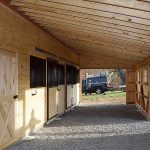
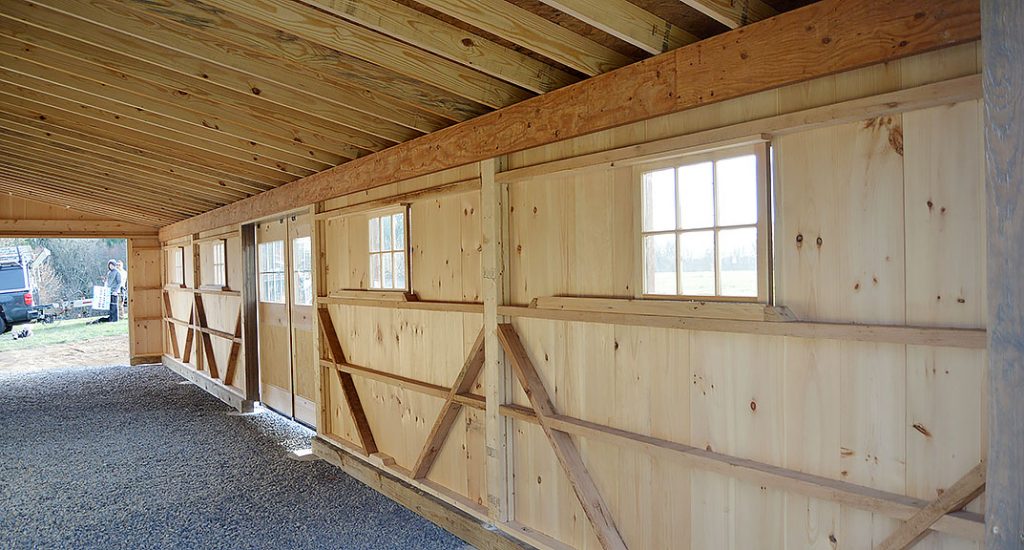
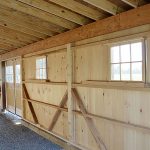
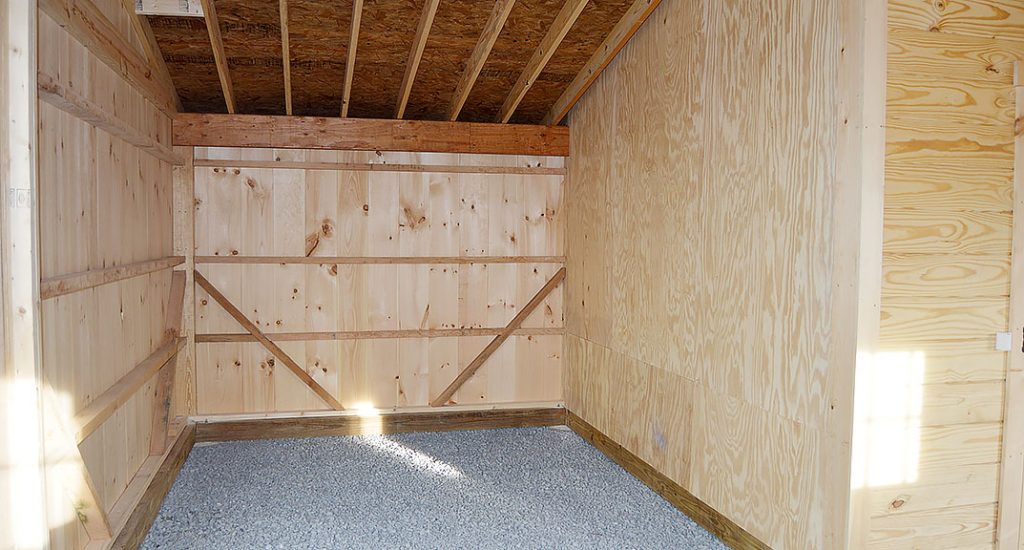
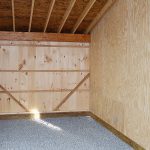
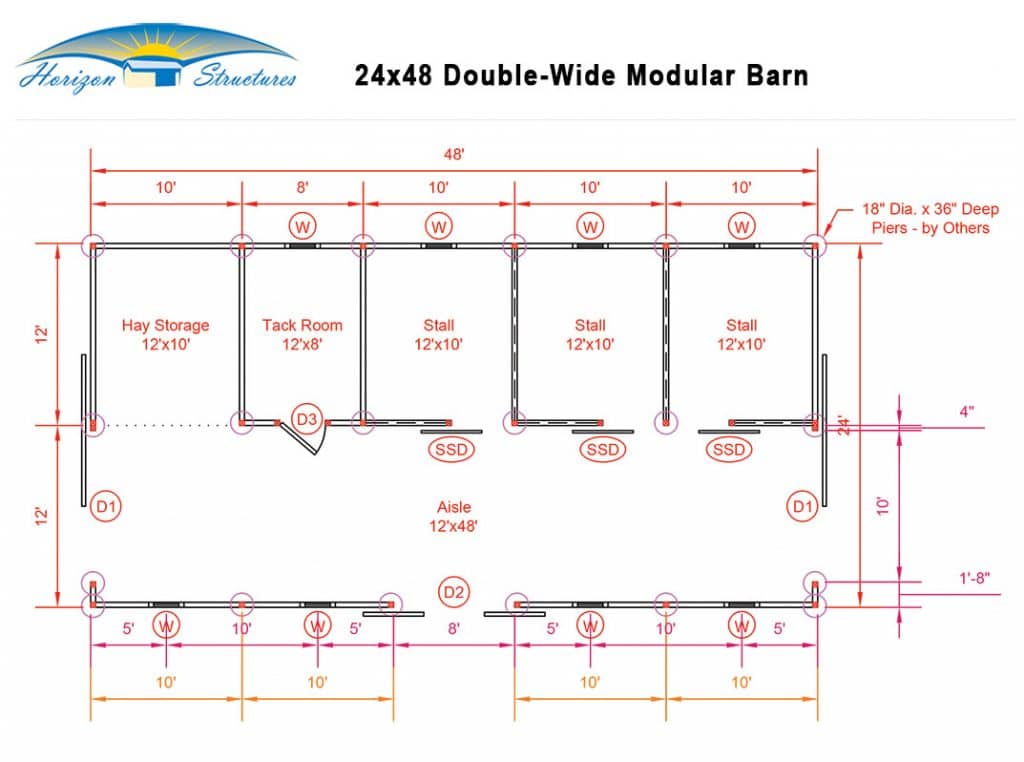
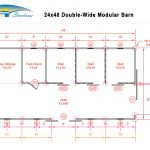
24x48 Double Wide Barn
- 12’ wide aisle
- (3) 12x10 stalls
- 12x8 tack room
- 12x10 open hay storage area
- 8’ wide side entry door
- Windows in aisle door
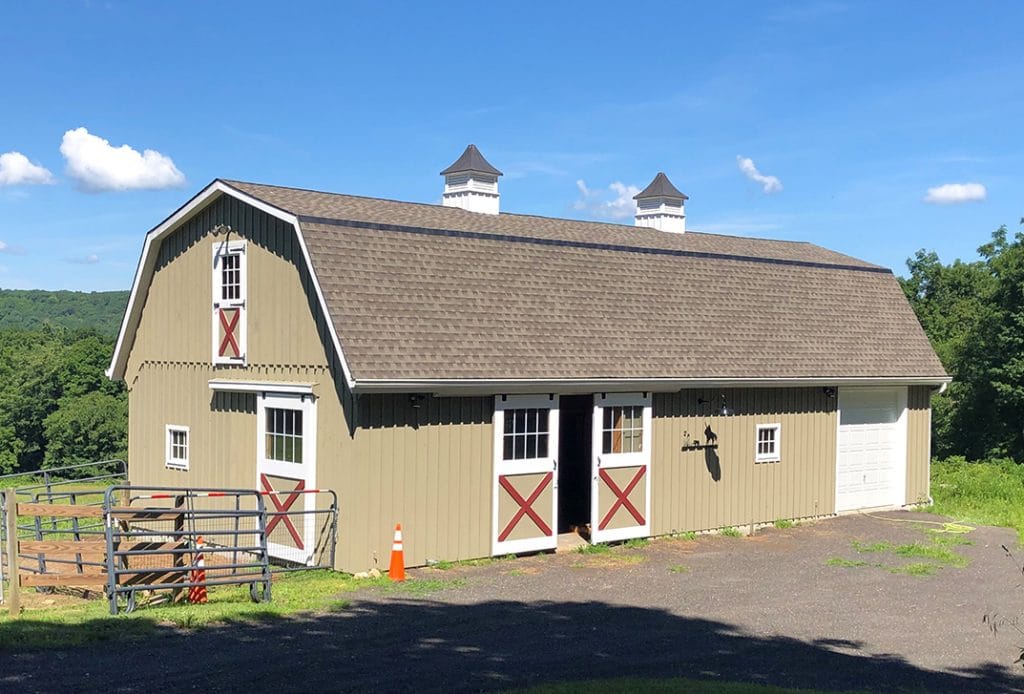
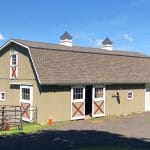
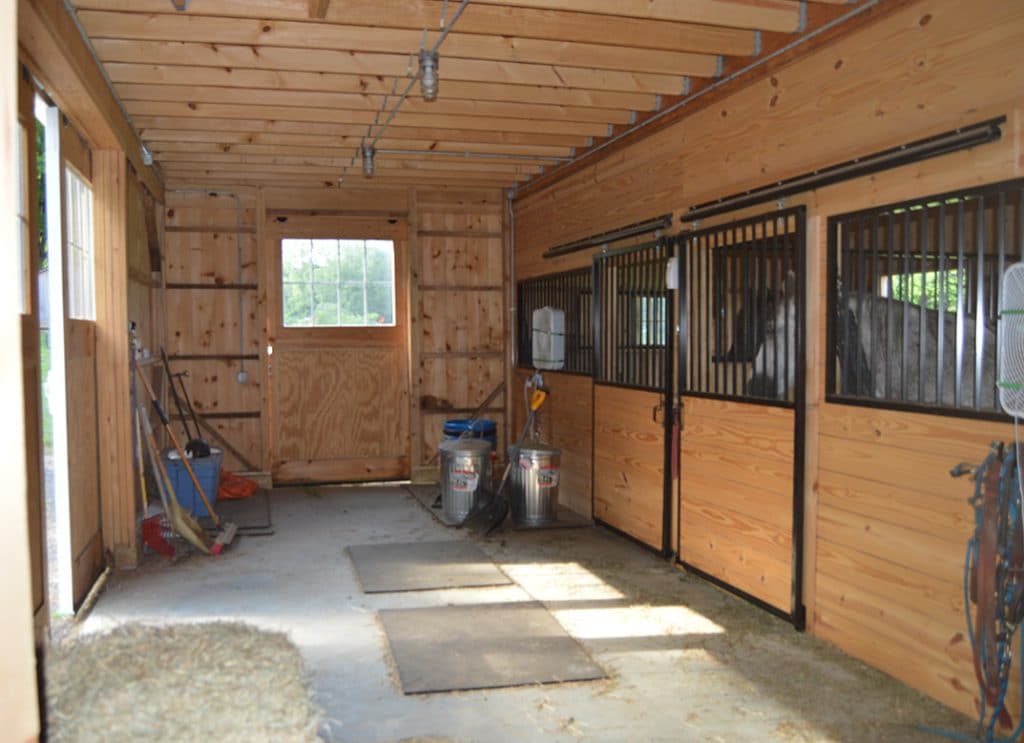
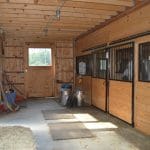
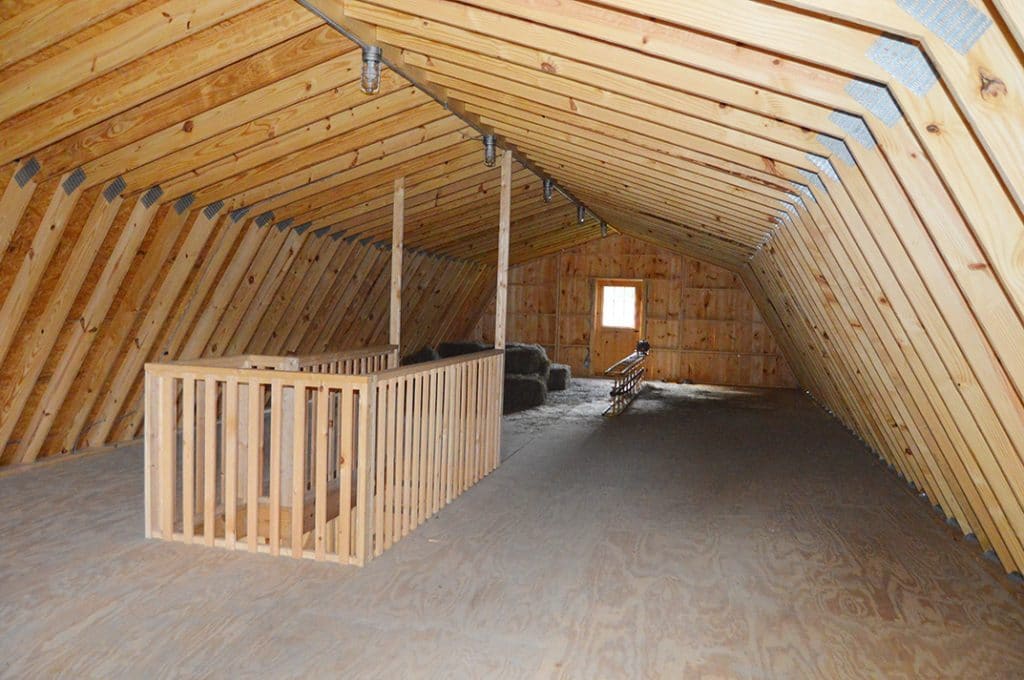
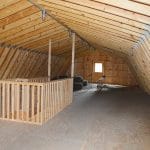
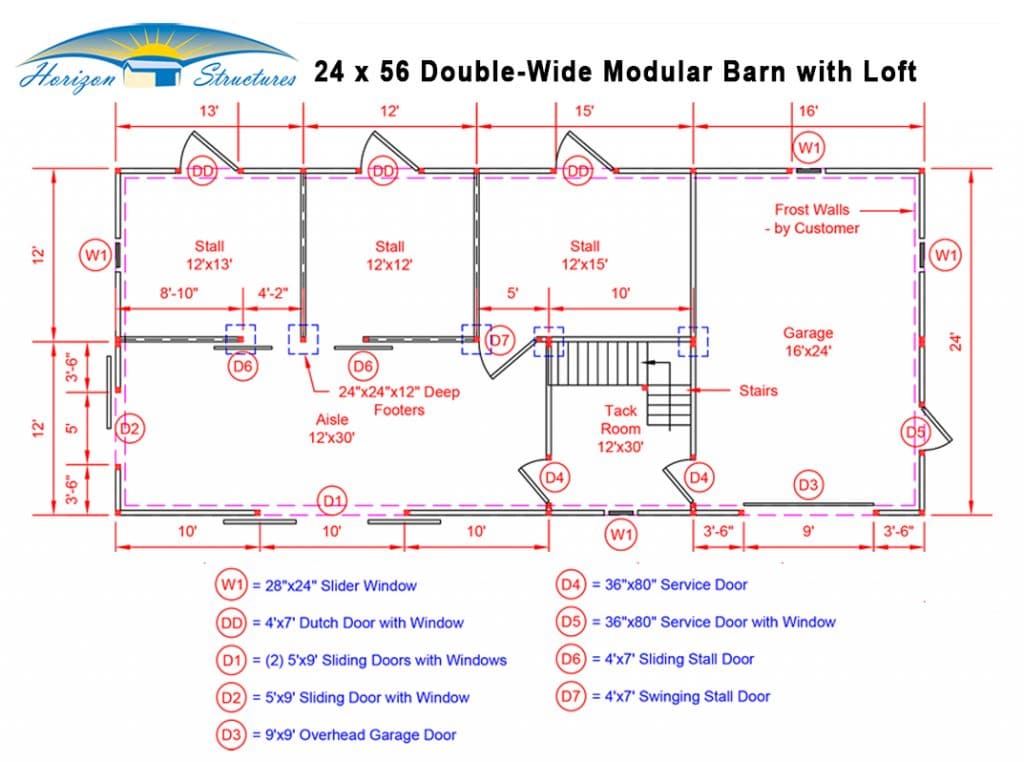
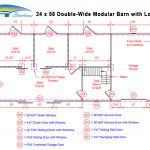
24x56 Double Wide Barn
- Gambrel roof
- 12x13 stall
- 12x12 stall
- 12x15 stall
- 12x10 tack room
- 16x24 garage area
- Loft
- Upgrade stall windows to Dutch doors
- Windows in aisle doors
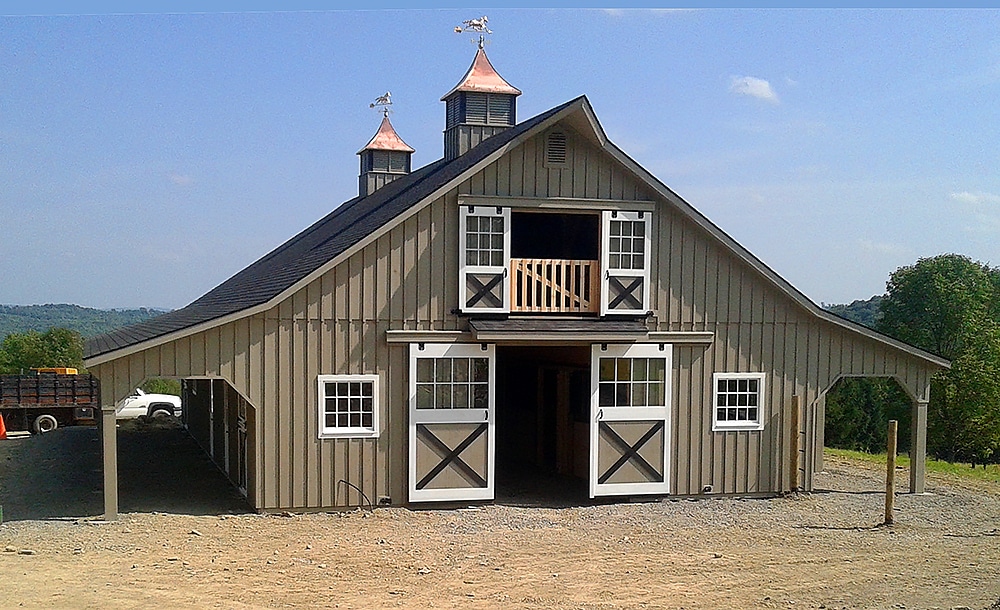
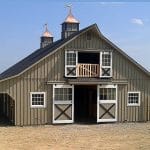
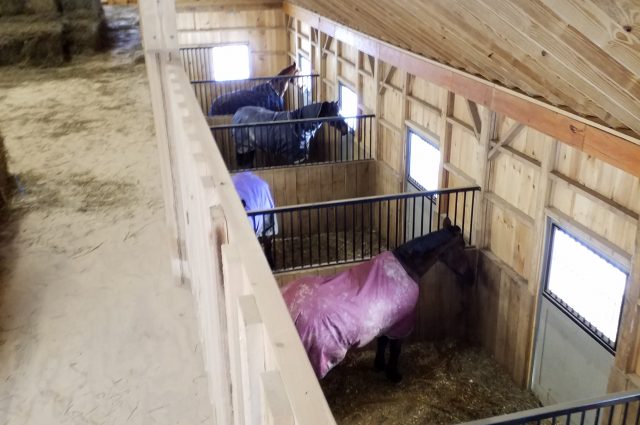
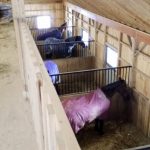
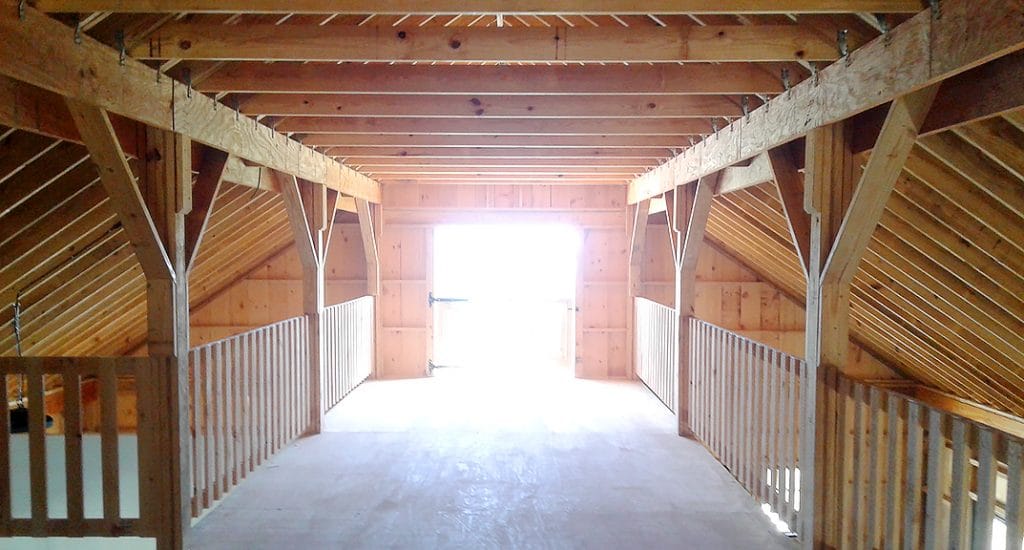
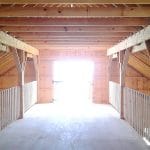
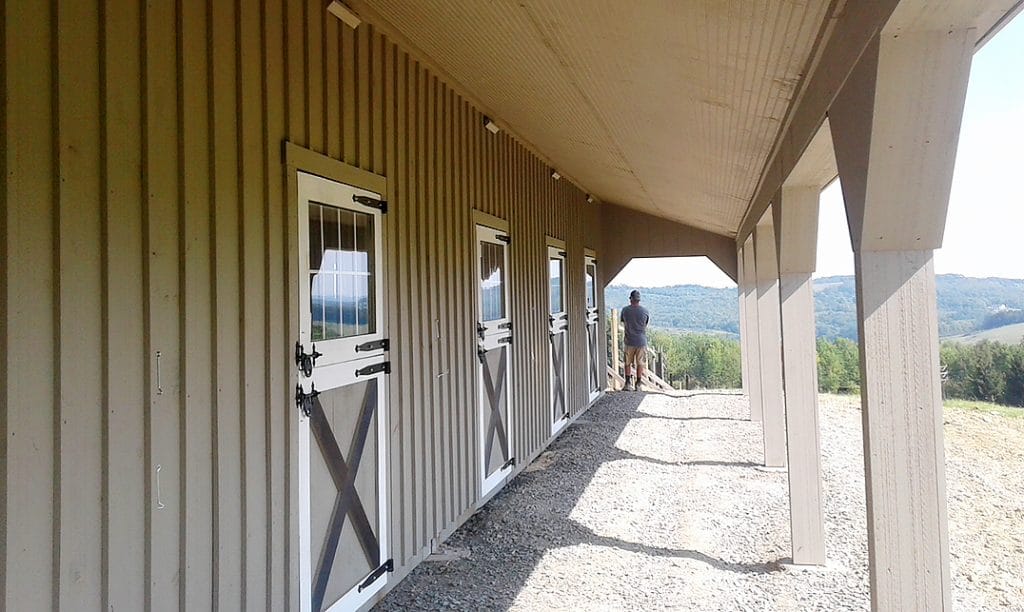
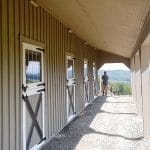
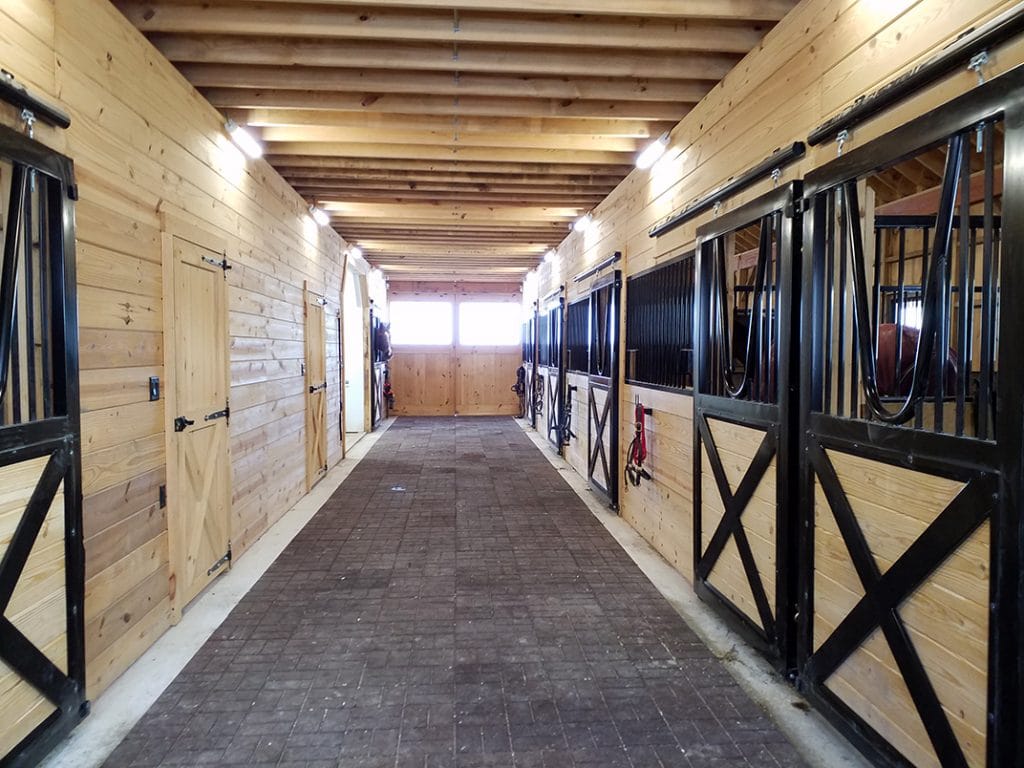
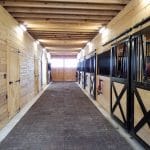
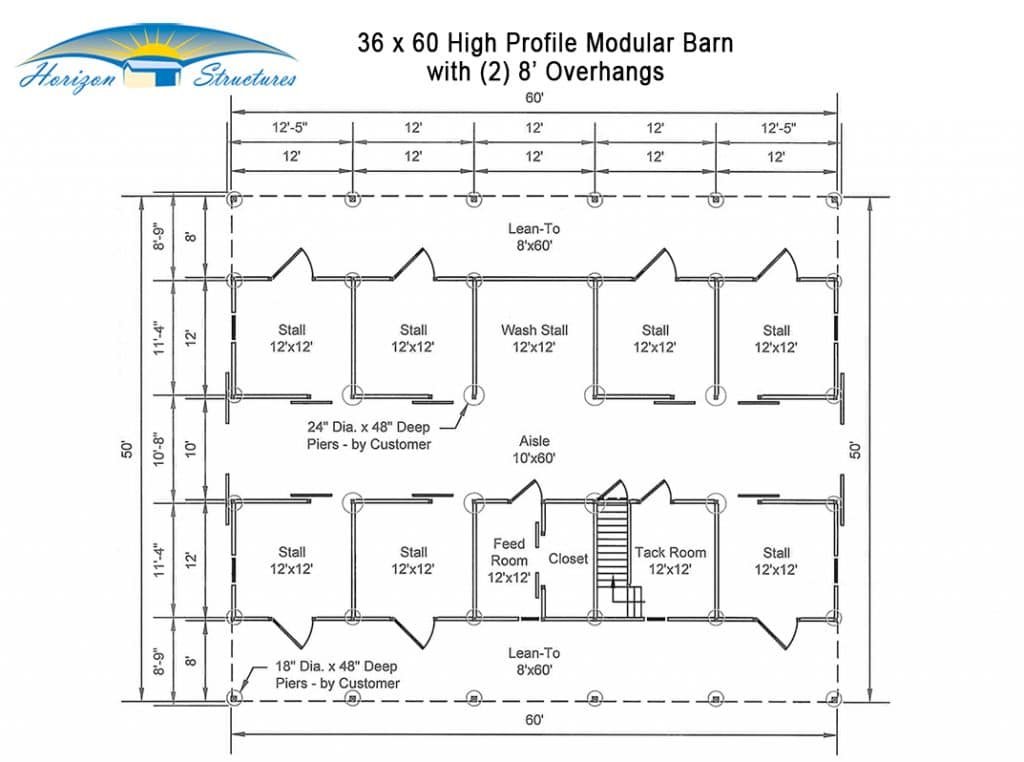
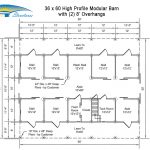
34x60 High Profile Barn
- 10’ wide center aisle
- (7) 12x12 stalls
- 12x12 wash stall with Glasbord lining
- 12x12 feed room with closet
- 12x12 tack room
- (2) 8’ overhangs
- Loft
- 36” L-shaped stairs to loft
- Upgrade stall windows to Dutch doors
- Windows in aisle doors
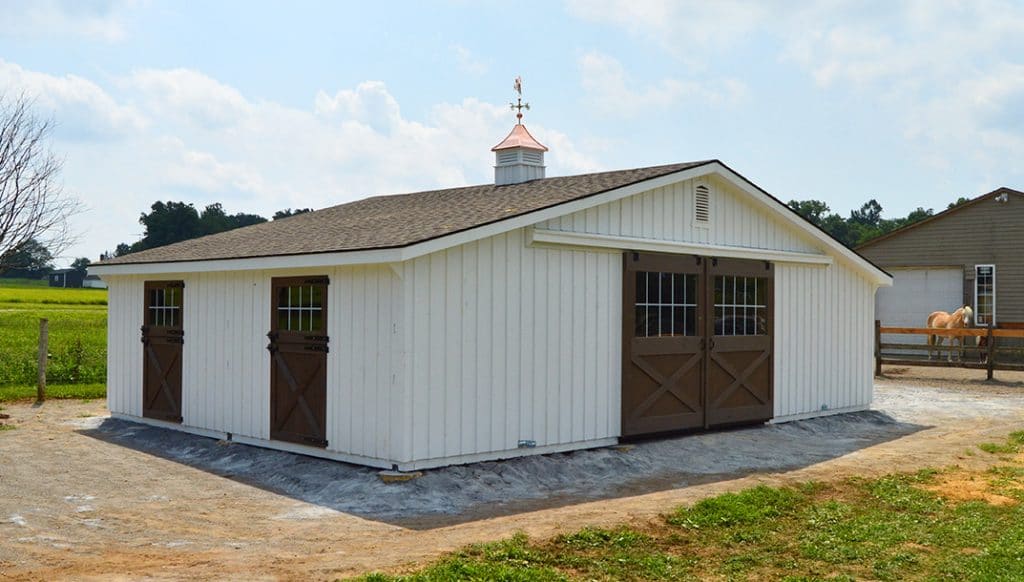
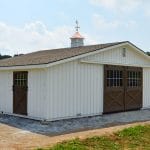
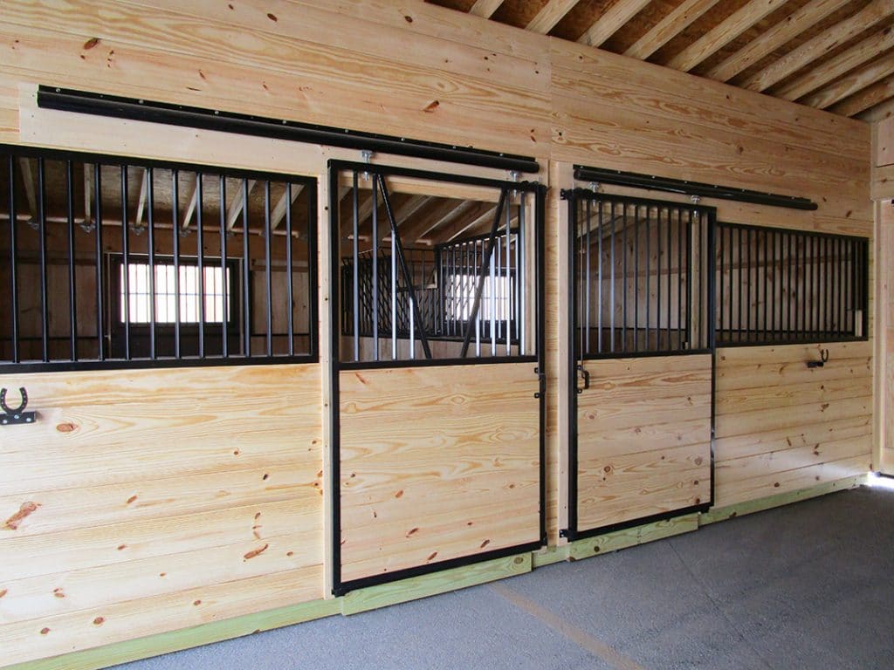
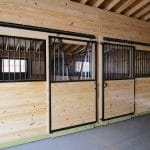
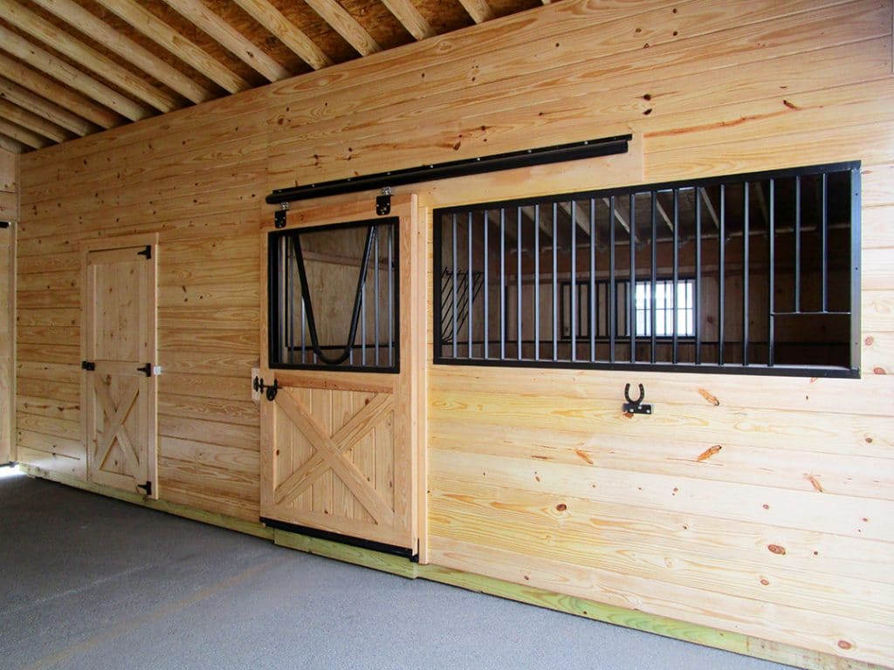
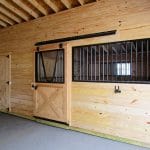
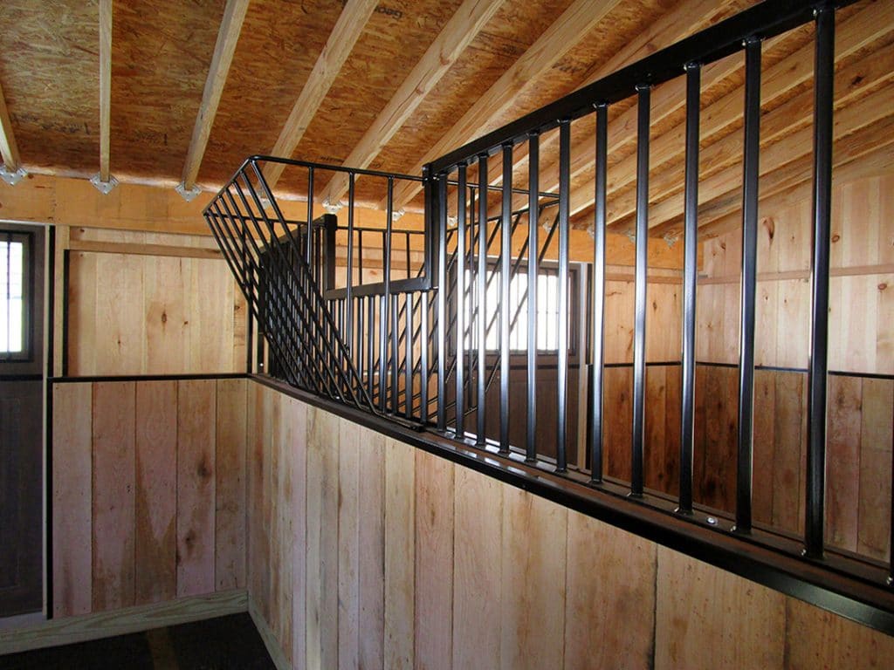
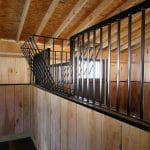
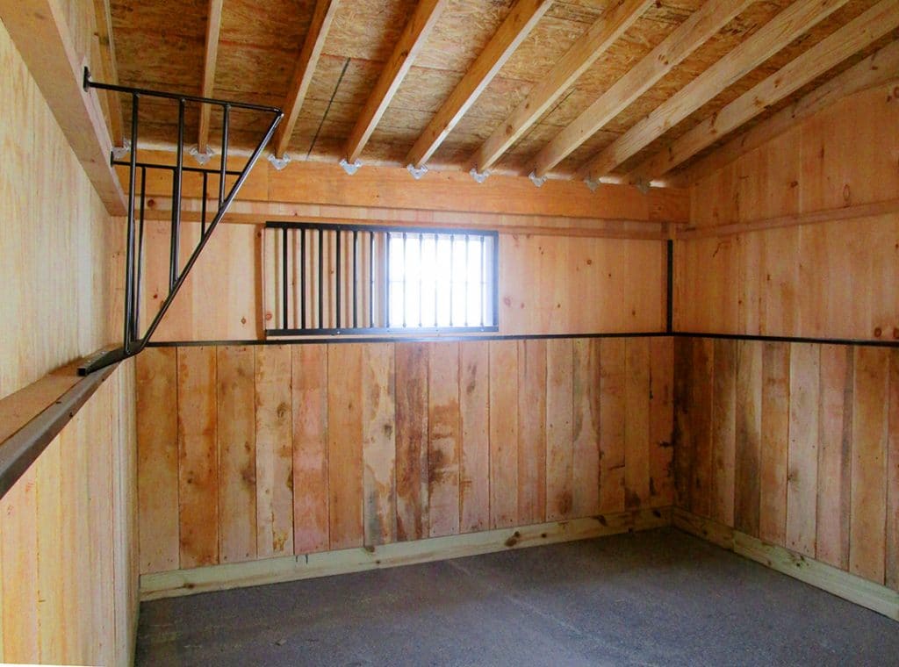
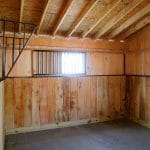
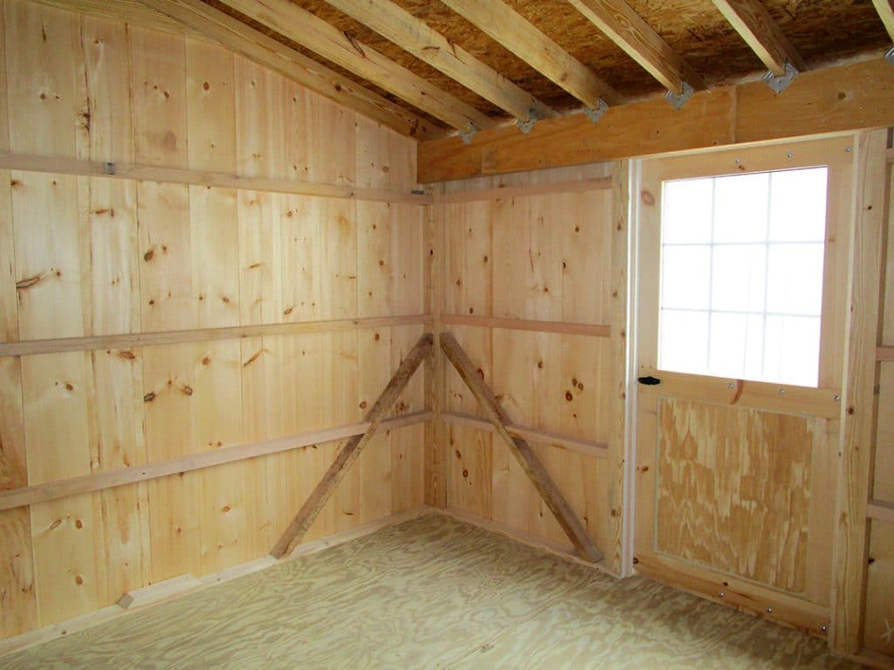
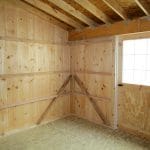
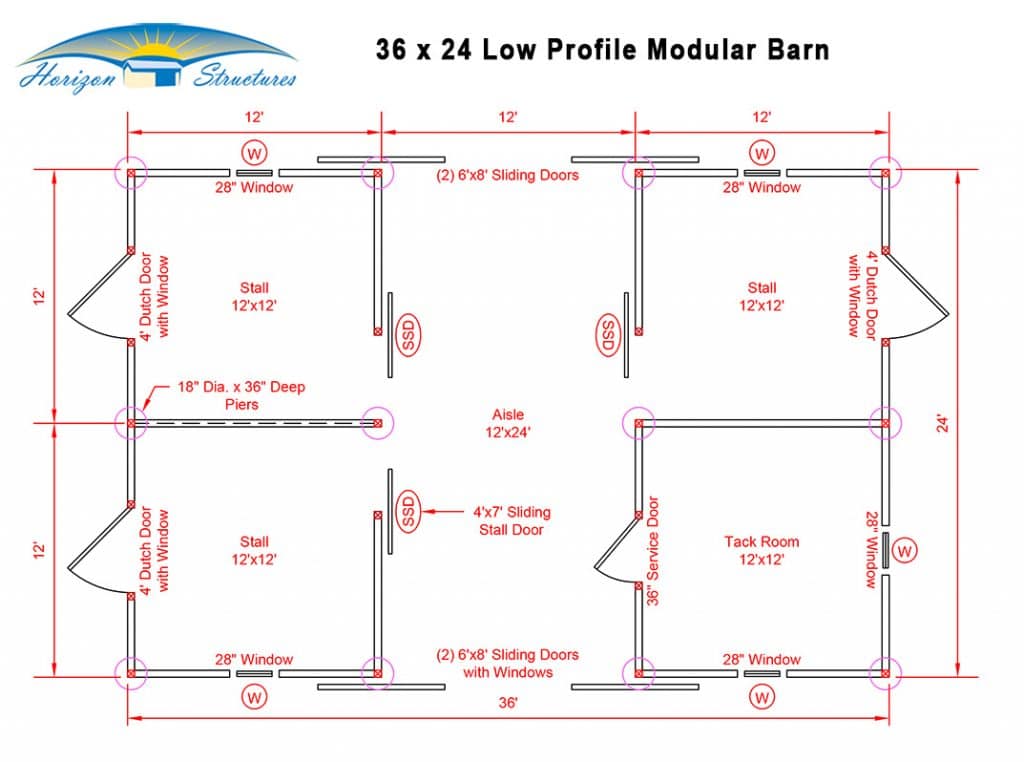
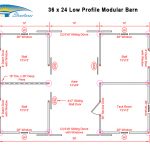
36x24 Low Profile Barn
- 12’ wide center aisle
- (3) 12x12 stalls
- 12x12 tack room
- V-yoke on stall doors
- Hay racks and feed-thru cut outs in stall partition
- 9-lite exterior door in tack room
- Upgrade stall windows to Dutch doors
- Windows in aisle doors
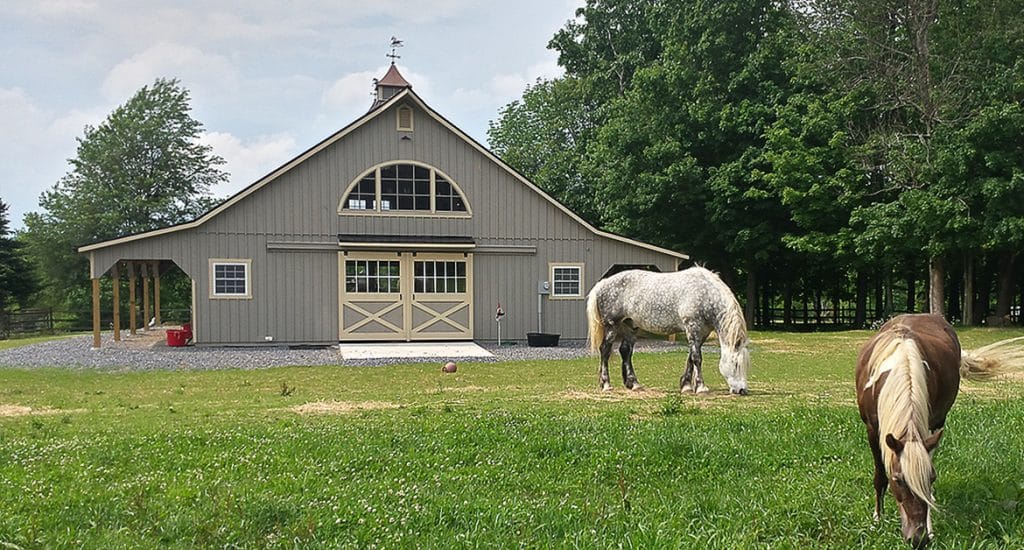
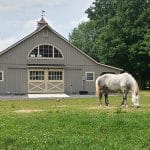
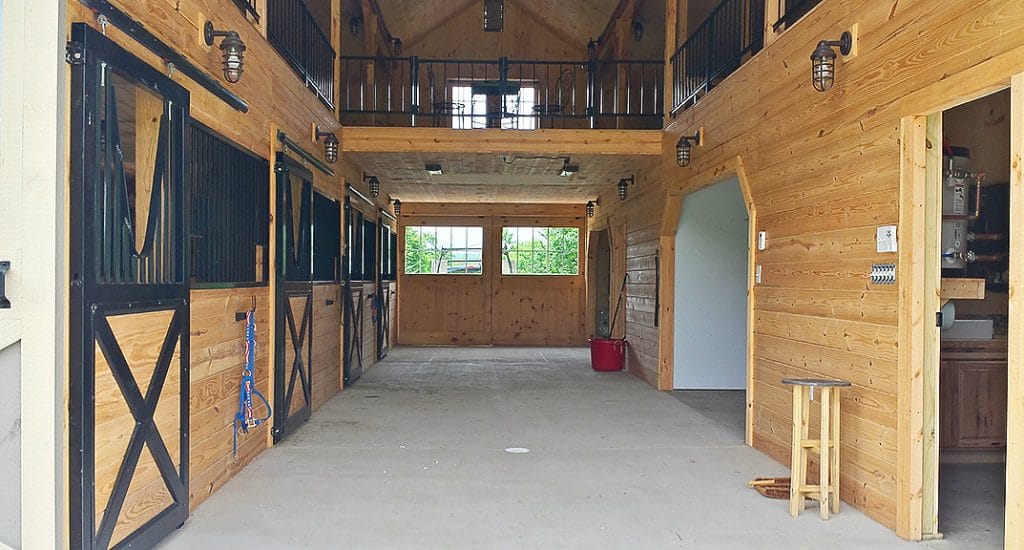
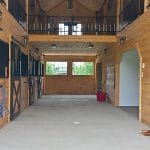
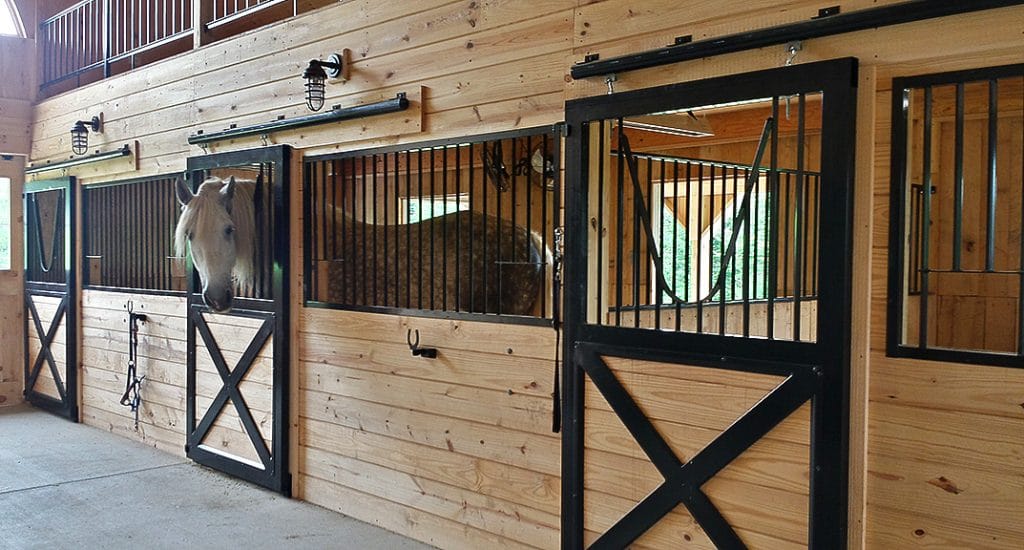
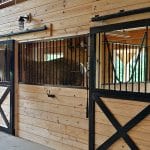
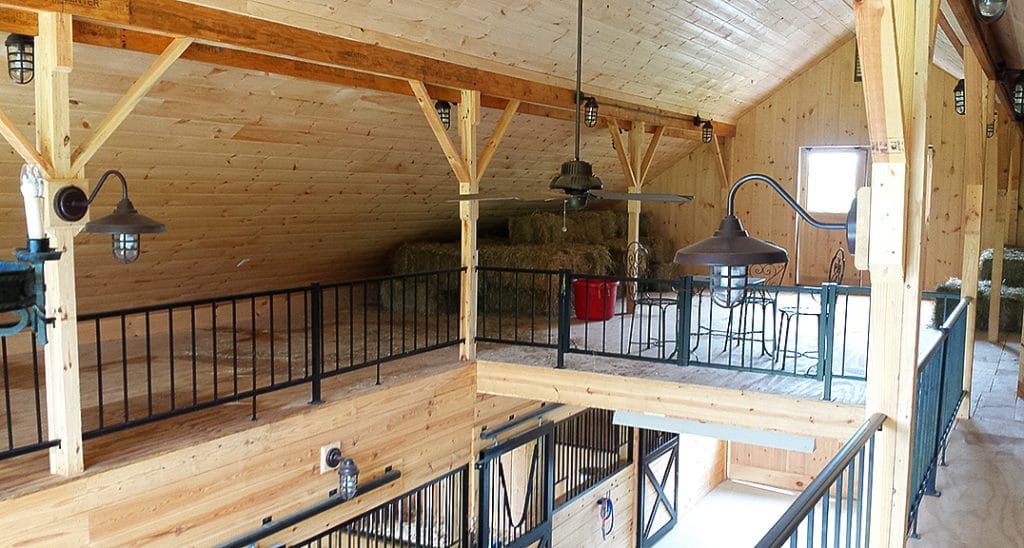
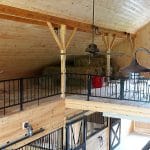
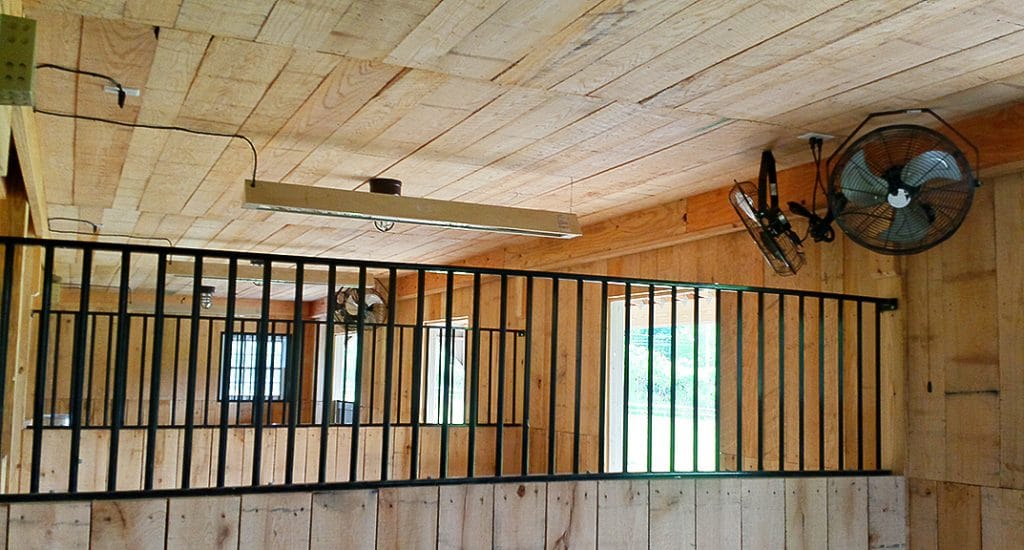
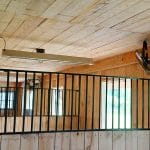
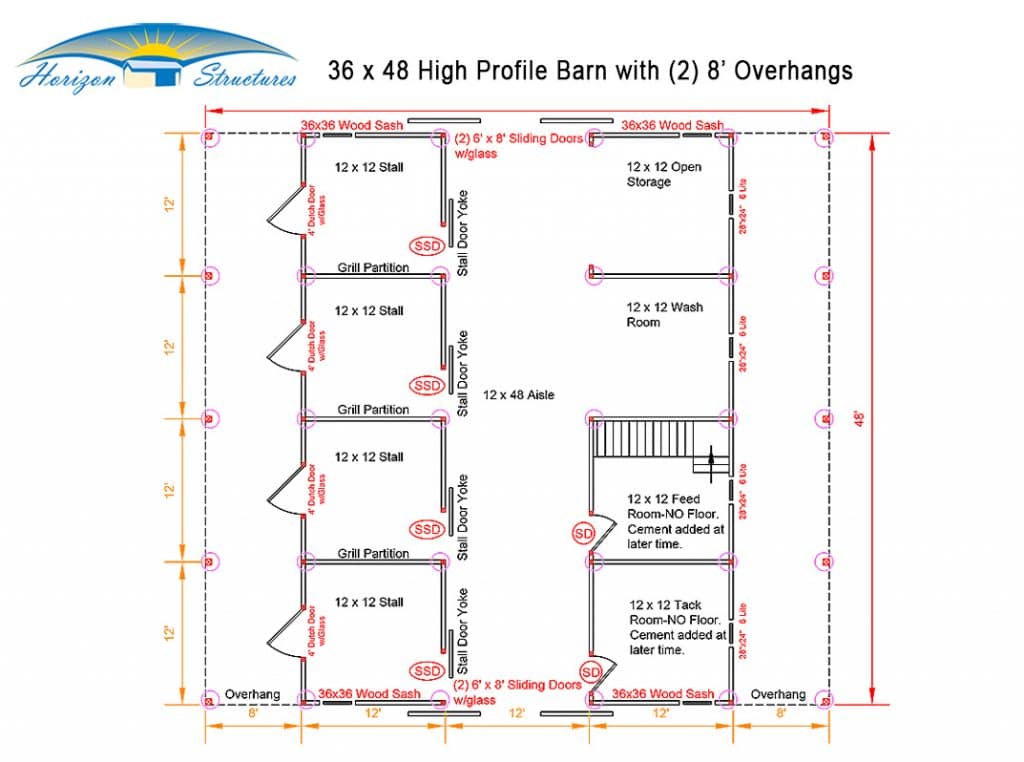
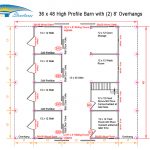
36x48 High Profile w (2) 8ft Overhangs
- 12’ wide center aisle
- (4) 12x12 stalls
- 12x12 wash bay with Glasbord lining
- 12x12 feed room
- 12x12 tack room
- 12x12 open storage area
- (2) 8’ overhangs
- Loft
- 36” wide L-shaped stairs to loft
- Upgrade stall windows to Dutch doors
- Windows in aisle doors
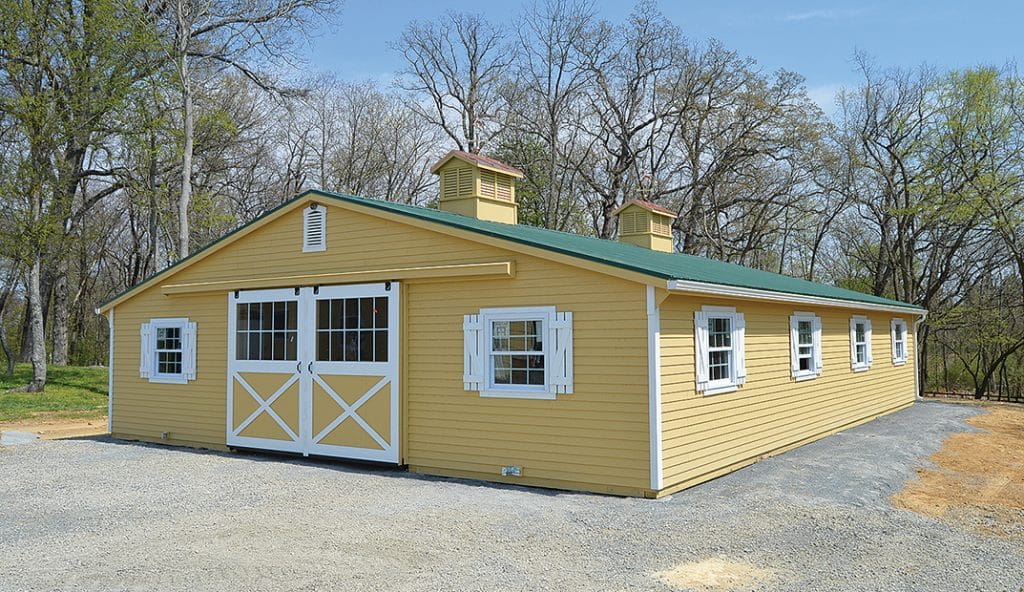
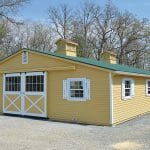
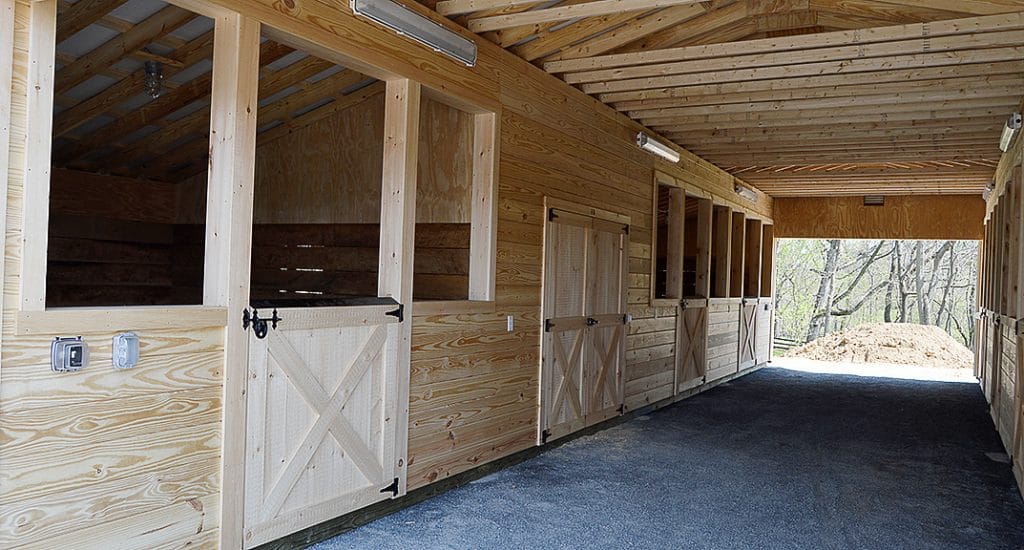
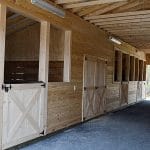
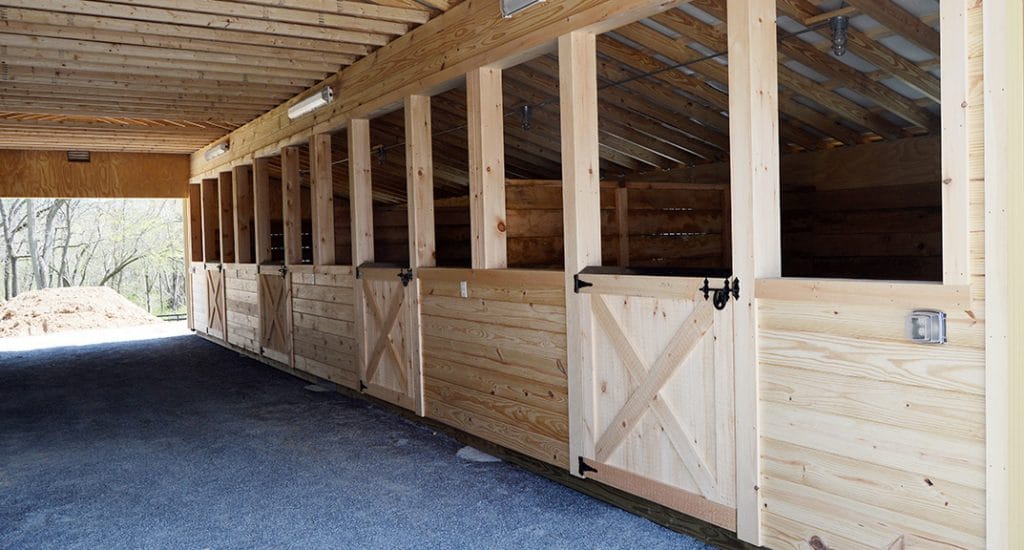
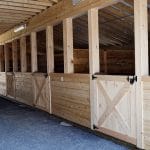
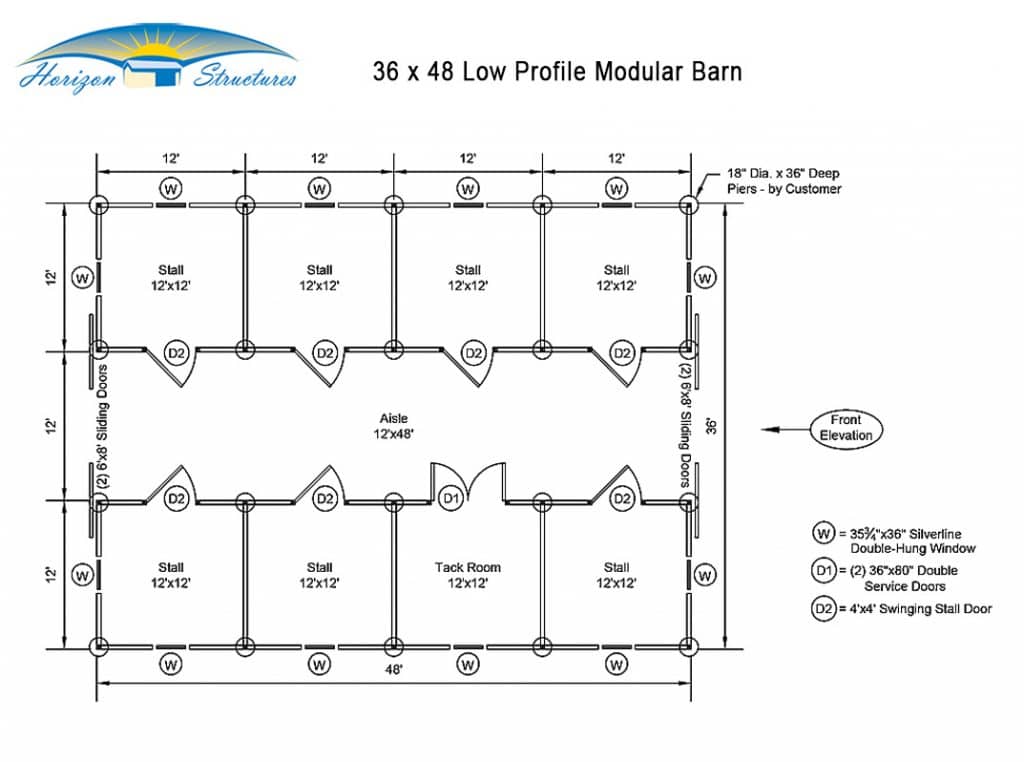
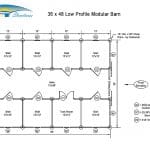
36x48 Low Profile Barn
- 12’ wide center aisle
- (7) 12x12 stalls / no grills
- Custom stall doors & partitions
- 12x12 tack room
- Windows in aisle doors
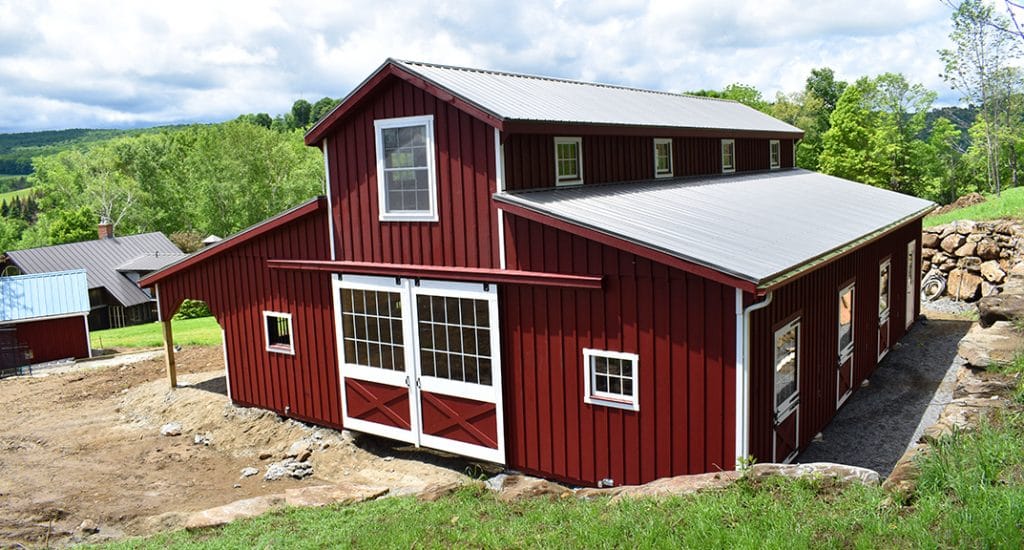
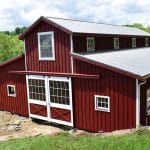
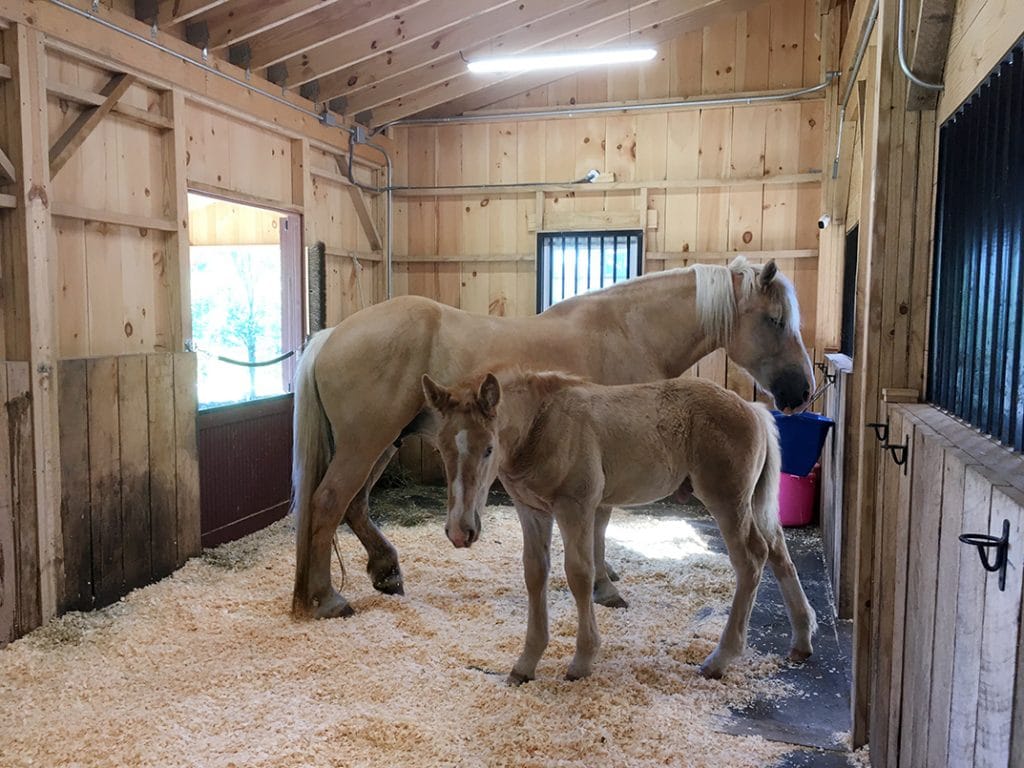
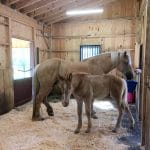
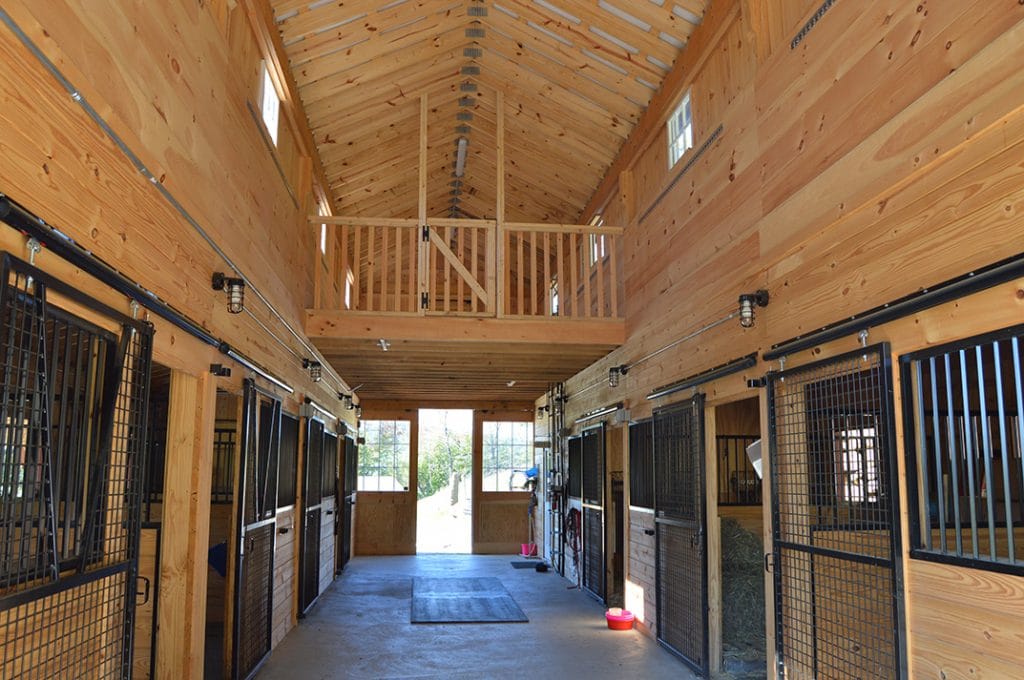
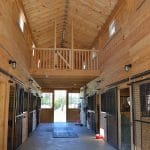
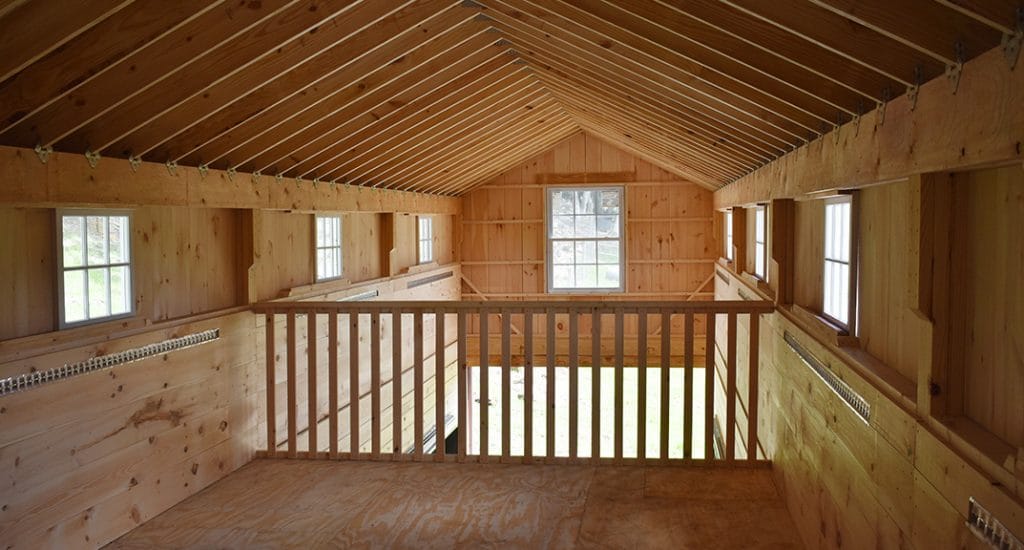
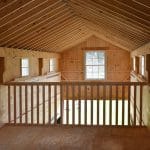
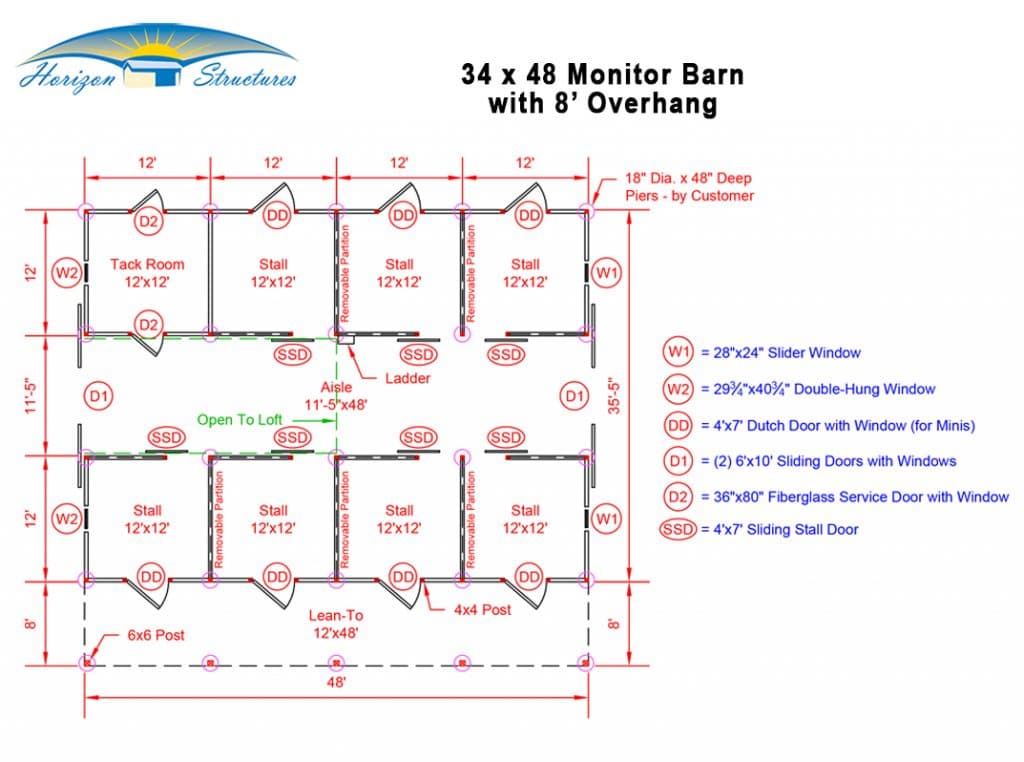
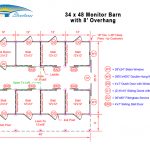
36x48 Monitor Barn with Overhang
- 12’ wide center aisle
- 8’ Overhang
- (7) 12x12 stalls with steel mesh sliding doors
- Removable partitions
- Half loft
- Windows in aisle door
- Stalls windows upgraded to Dutch doors
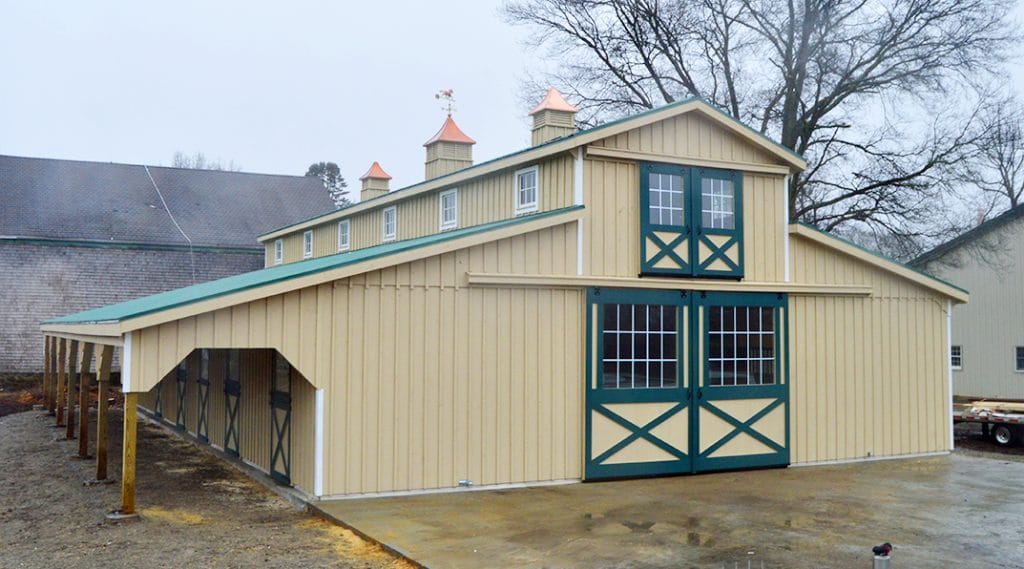
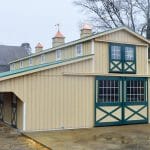
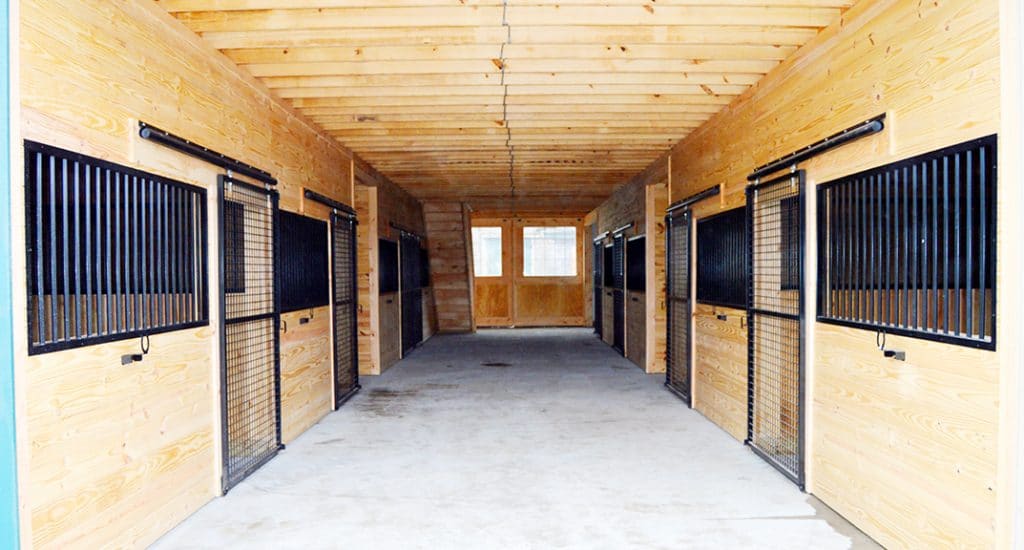
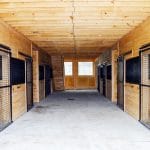
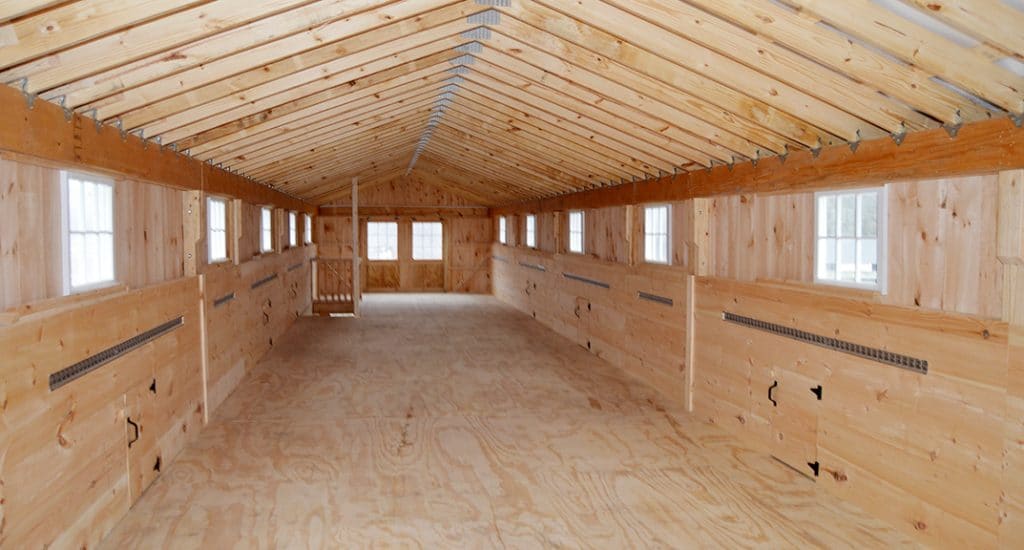
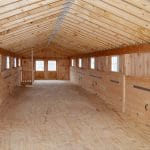
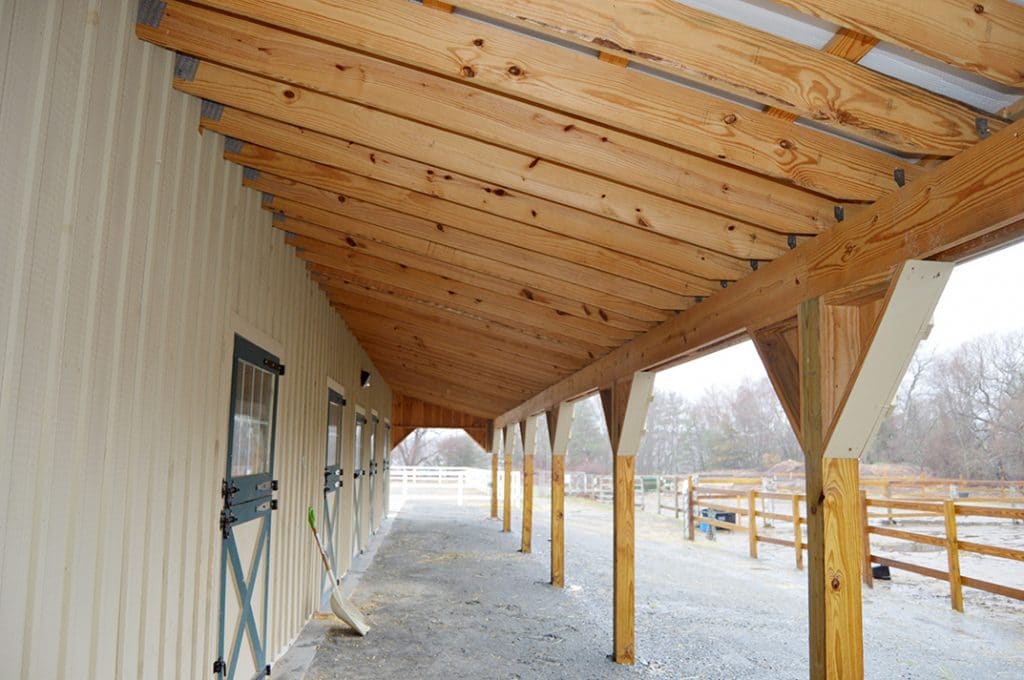
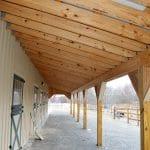
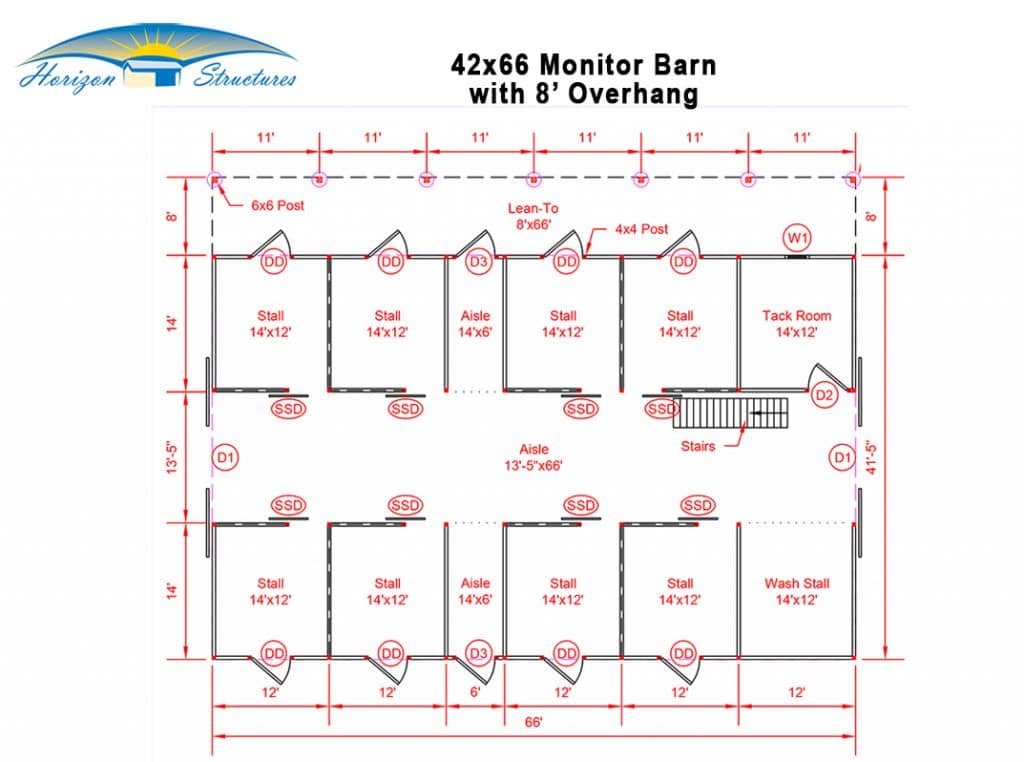
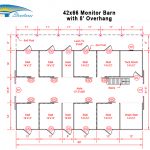
42x66 Monitor Barn
- 14’ wide center aisle
- 8’ Overhang
- (8) 14x12 stalls
- 14x12 tack room
- 14x12 wash stall with Glasbord lining
- 14x6 open side aisle areas
- 36” wide stairs to loft
- Windows in aisle door
- Stalls windows upgraded to Dutch doors
Siding and / or kickboard material may vary depending on locally available materials.
Horizon Structures reserves the right to substitute white pine siding and / or oak kickboard with materials best suited for optimal performance within your geographic region.
**Cypress siding may be substituted for white pine, in Southern and Western regions,
due to its moisture and insect resistant properties.
**Spruce may be substituted for oak kickboard due to local availability.

