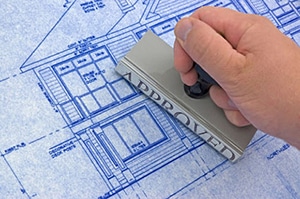Building Permit Requirements
Obtaining Your Permit
Building permit requirements vary by state, but when you purchase a structure from us we’ll guide you through the process. Order your new structure today!
Permit Hints and Tips - Horse Barns, Garages, Sheds...
Building permit requirements vary greatly from state to state and even from county to county. As the property owner, it is ultimately your responsibility to make sure you are obtaining the proper building permits for sheds, or any other structures, and also following the proper protocols. However, Horizon Structures is here to help! We can usually provide the necessary information with ease, and permitting can be a simple, smooth process with a little patience and communication. Following are some hints and tips to help you along the way.
Types of Permits
Zoning Permit
Usually required for land designation that regulates the way in which the land and buildings on the land may be used.
Example:
- Commercial
- Agricultural
- Residential
Building Permit
Usually required any time you are building a new structure or altering an existing structure.
Covers:
- Accessory buildings (garages, storage sheds, barns, etc.)
- Principle structures
- Interior remodels
- Additions
- Shingling
- Windows
- Siding

NOTE: Should Horizon Structures need to apply for a state license, certificate of authority, or any other form of documentation to build or deliver to your property, you will be responsible for any and all fees incurred.
Documents you may need
- Picture of what the finished structure will look like. Many of our customers have simply taken a copy of our catalog or printed pictures from our web site. Most of the time, this is completely acceptable.
- Structural drawings or layout plans.
- We can also create a custom floor plan and elevation drawings. Our drawings are so detailed and professionally executed that they’ve received immediate approval in many cases! The cose of these drawings is applied as a non-refundable deposit when you order your building.
- Stamped or sealed architectural plans, We can get these for you; however, there is an extra cost. The drawings must be paid up front and this charge is non-refundable. The cost for engineered drawings may vary depending on size and type of structure, etc. Please call out office for quote.
- Proof of insurance. Local authorities often want a copy of our general liability and worker’s compensation insurance. Please ask what, if any, name/title and address should be named as certificate holder. We can typically fax (or email) our insurance documentation to you or your permit office within a day or two.
- Contractor's License. This is another document we're sometimes asked to provide. Just let us know if your state or township requires it and we'll send a copy right away.
Things to remember
- It may take some time for your permit to be approved. In rare cases, a month or more!
- If you are fairly certain of being approved, put down a deposit to reserve your spot in our build schedule and eliminate delays. If your structure is ready for delivery before you’re ready to receive it, don’t worry! We'll hold it on our lot until you call. At that point, we can usually arrange delivery within a week.
- If you’re not sure you will be approved you may wish to wait to order, as we require a deposit when the order is placed.
- We will refund your deposit (minus the cost of architectural drawings if applicable) if your permit is denied by your local authorities.
- If the structure is intended for housing - whether it's a DIY project garage with apartment plans, one of our prefab garage apartments or a barn with living quarters - we strongly advise you check with your local officials for information regarding number of residents permitted per location. In most cases, you'll be fine, but better to check before you rent a space to someone than after.

