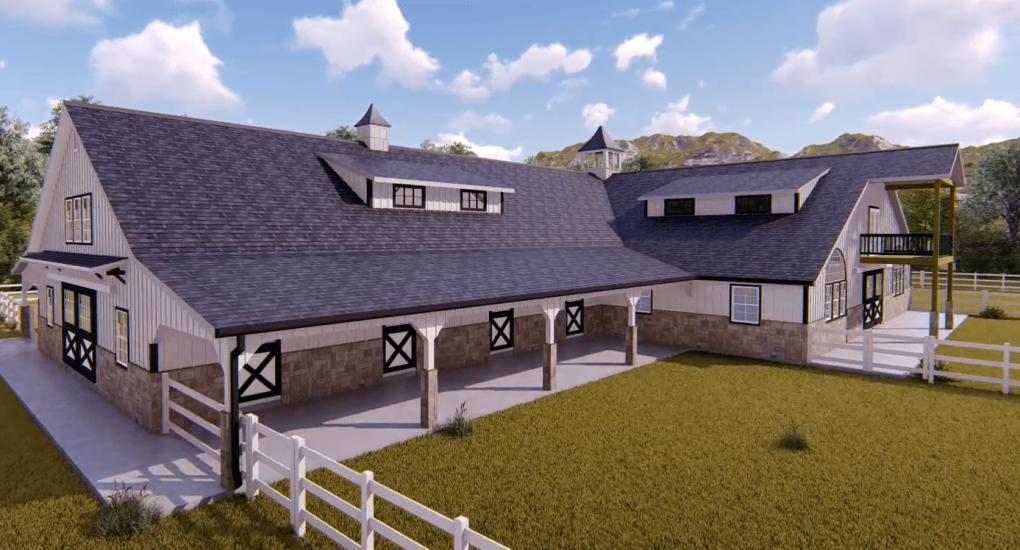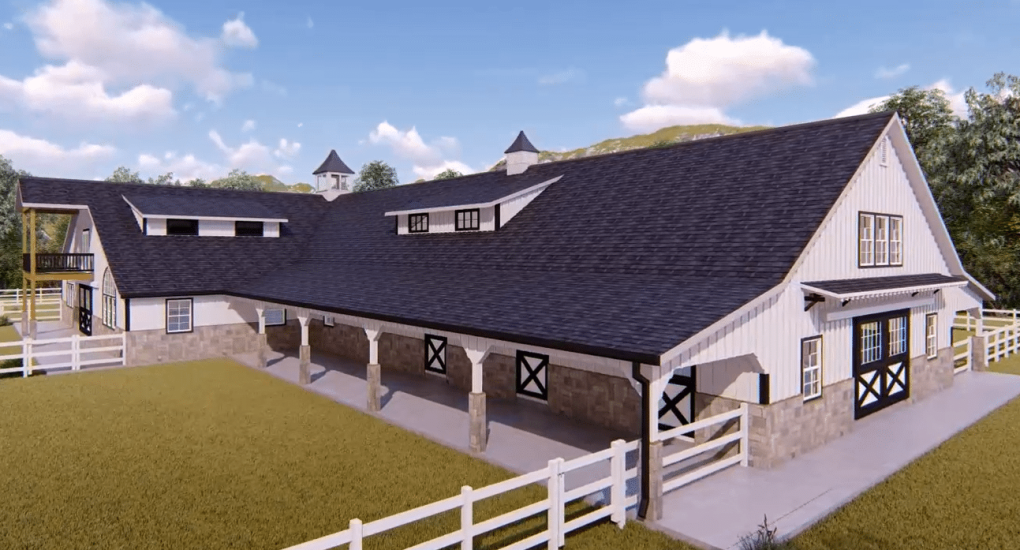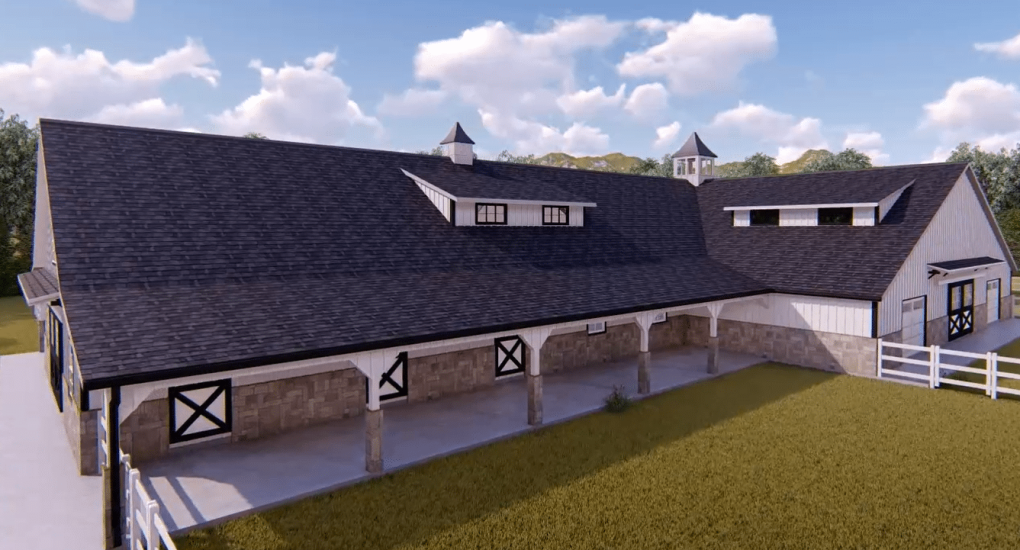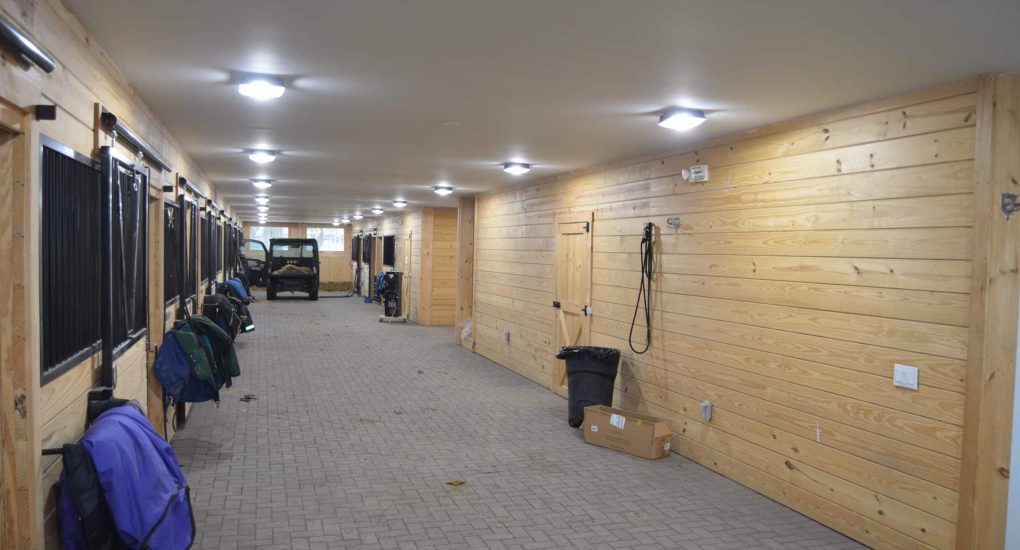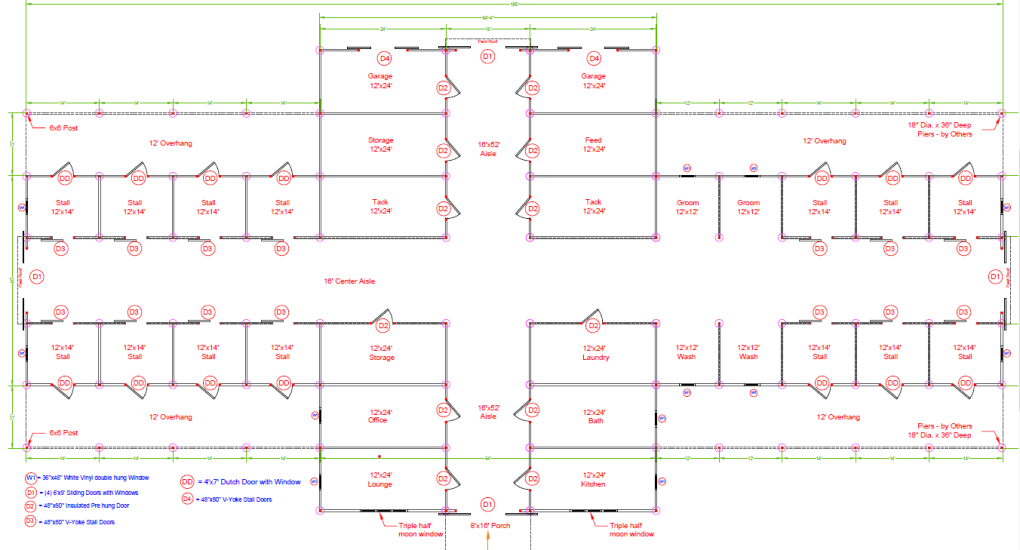40×186 High Profile barn includes (14) 12×14 stalls, (2) 12×12 groom areas, (2) 12×12 wash stalls, (2) 12×24 garages, (2) 12×24 tack rooms with stair area, (2) 12×24 storage areas, (1) 12×24 feed room, (3) 12×24 laundry, kitchen and bath, (2) 12×24 office and lounge, (2) 16×52 entrance halls, 12×12 feed room, 16′ center aisle, painted exterior with painted trim, gutters/downspouts, (4) 12′ overhangs. windows in sliding aisle doors, upgrade stall windows to Dutch doors with windows and grills, European stall fronts, ridge vent, gable vents, copper roofed cupola, 10′ dormers with transom windows, 8×16 deck, triple moon windows and MORE
Project Showcase
40×186 High Profile Barn – Marietta, GA
Project Details
Reference Number: 5530
Barn Type:
High Profile
Barn Size:
40×186
# of Stalls:
14
Overhang:
2
Finish:
Paint, Paint / Stain Accents
Location:
Augusta, GA 30068
Please let us know the reference number of the structure you’re interested in.
Click the button below to see run-ins, shedrows and modular barns in your neighborhood


