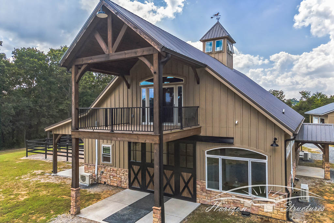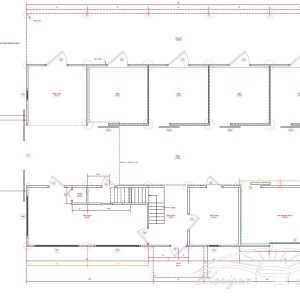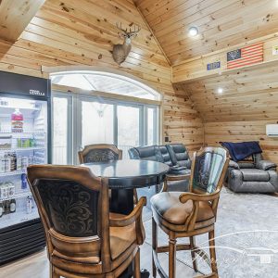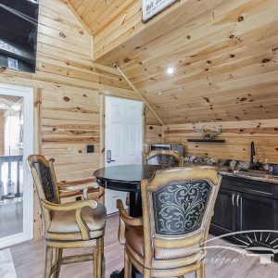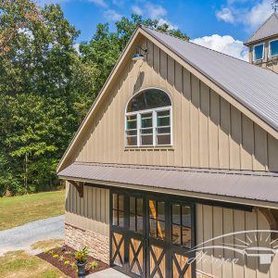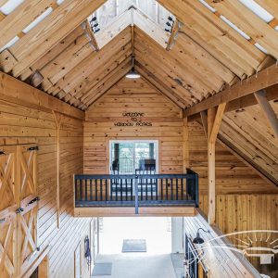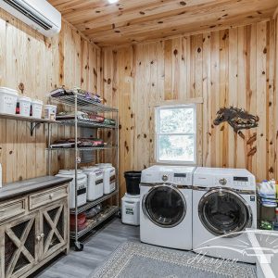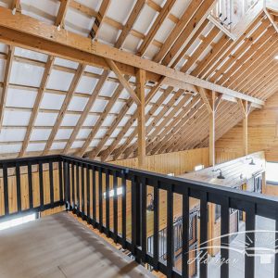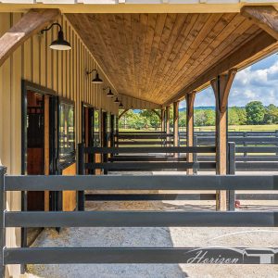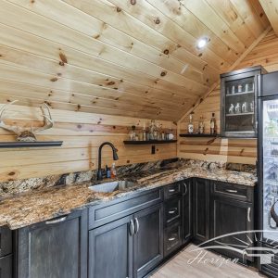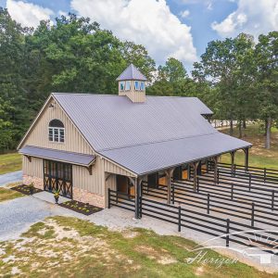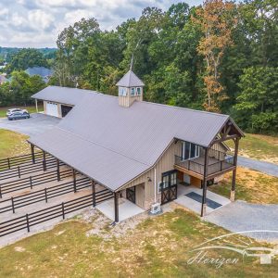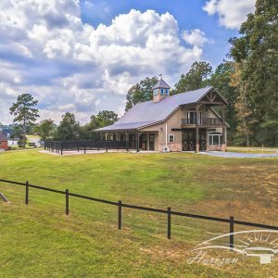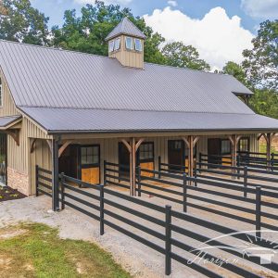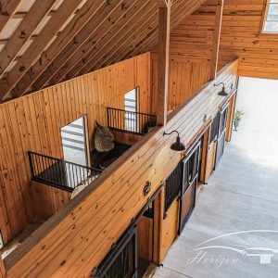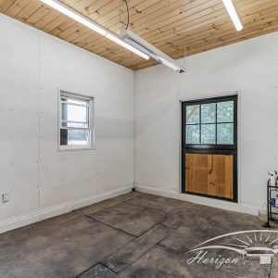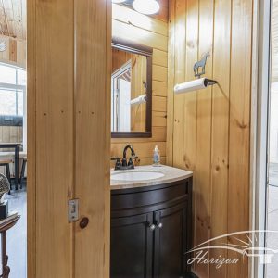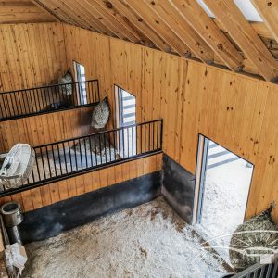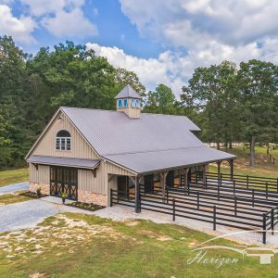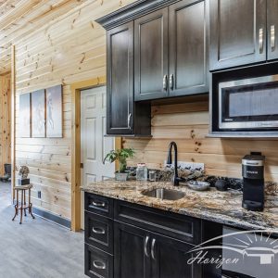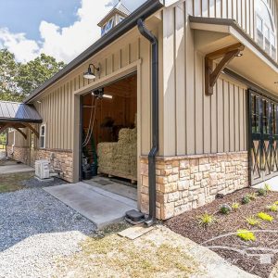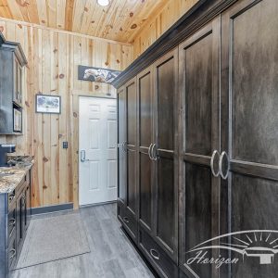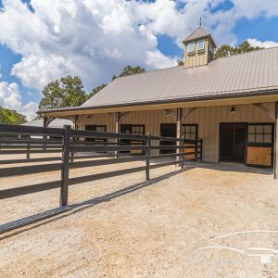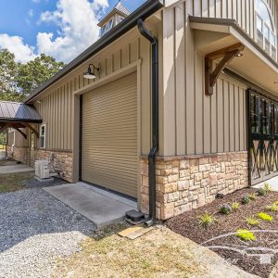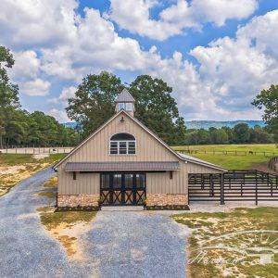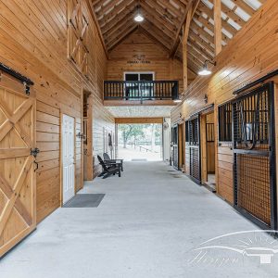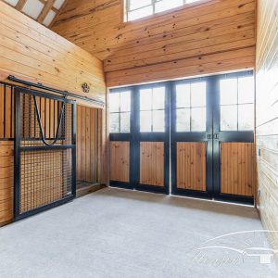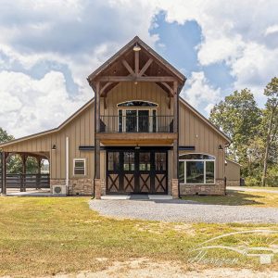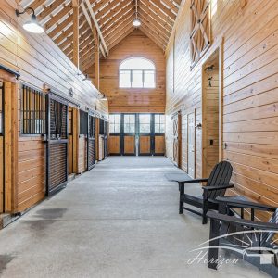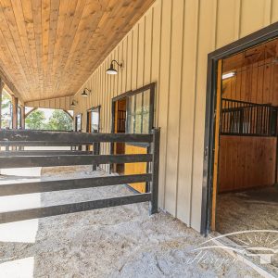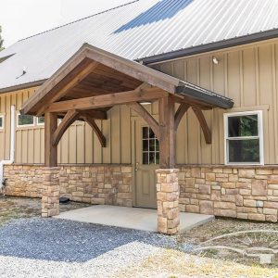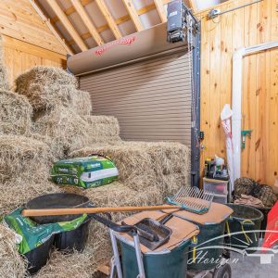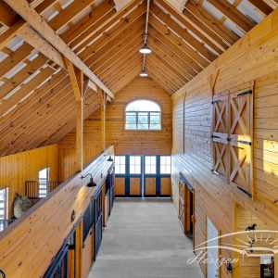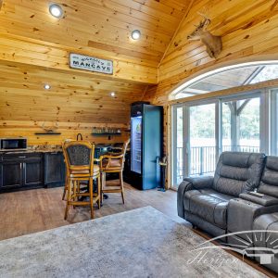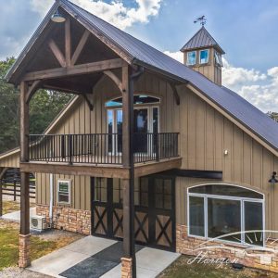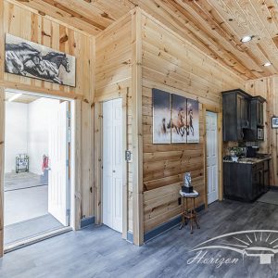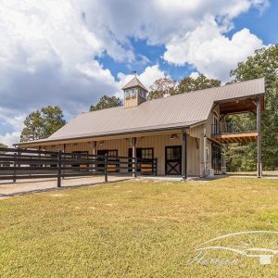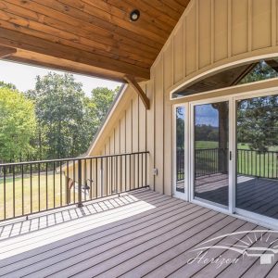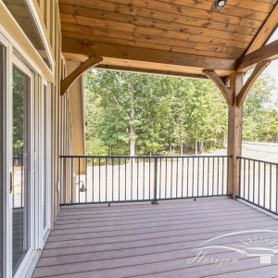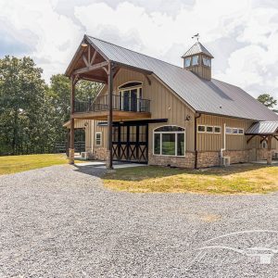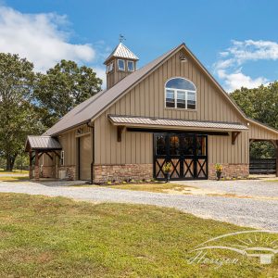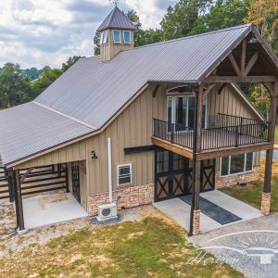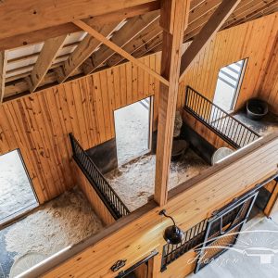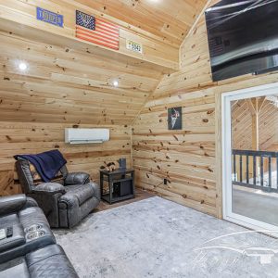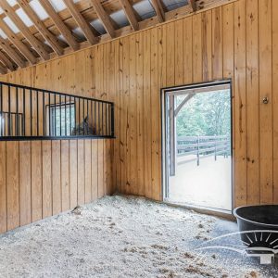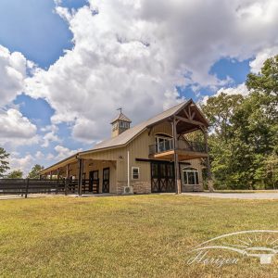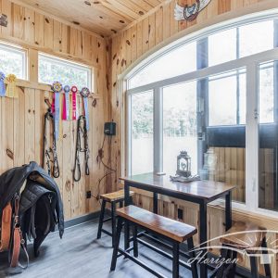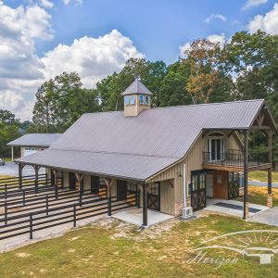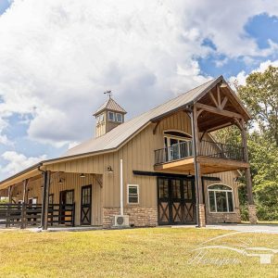High Profile Barn – Ringgold, GA
Project Overview
Building Type
High Profile Barn
Location
Ringgold, GA
Size
36’ x 60’ Overall Size
Stalls
(4) 12x12 Stalls & (1) 12x12 Wash Stall
Overhangs
(1) 10’ Timber Frame Overhang
Features
- 36’ x 60’ Overall Size
- (4) 12x12 Stalls
- (1) 12x12 Wash Stall
- (1) 12x24 Tack Room
- (1) 12x8 Entry Way
- (1) 12x10 Feed Room
- (1) 12x18 Hay Storage Room
Upgrades
- (1) 10’ Timber Frame Overhang
- 12x14 Timber Deck With Aluminum Railing
- Mesh Interior Stall Doors
- Decorative Pent Roof
- Custom Windows and Cupola
- 4’ High Decorative Stone
- Tongue and Groove Kickboard
Project Summary
This High Profile Barn was built in Ringgold, GA in 2020 and is one of our favorites. The client contacted us in 2019 saying they purchased a piece of land and were looking to design a barn to create a horse property. The client had an incredible eye for detail and worked with our team extensively on the perfect design. The result is a truly one of a kind barn that includes four stalls, a wash stall, a tack room, an entry area, a feed room, a hay storage room, and an upstairs man cave.
Custom Features
This barn is loaded with customizations starting with the metal roof and large cupola with glass. The cathedral style ceiling on the interior provides a large open feel. The upstairs man cave is fitted with a 12x14 exterior timber deck. The large windows with a half moon top give this a very model look. The pent roof and overhang are fitted with beautiful stained timber beams which are complimented extremely well be 4’ of stone surrounding the building.


