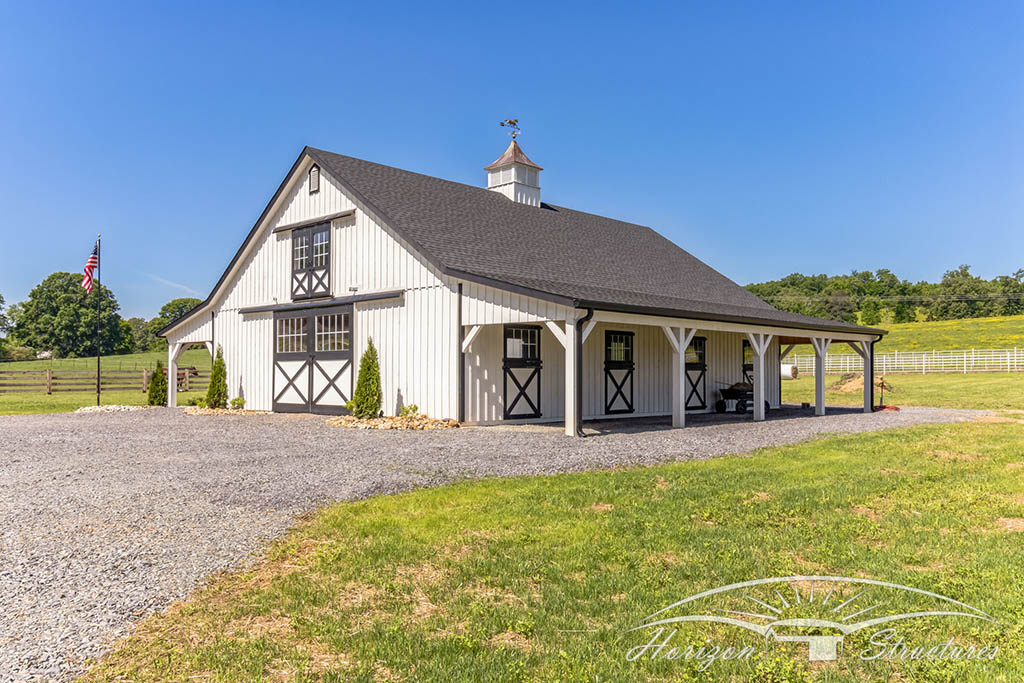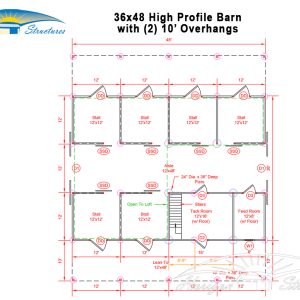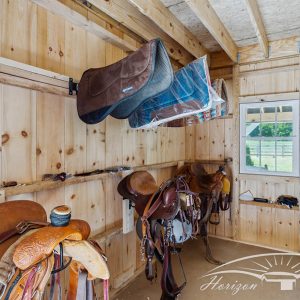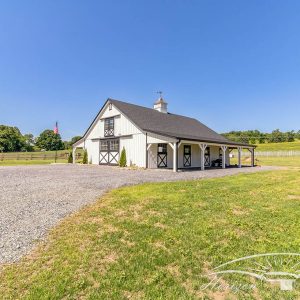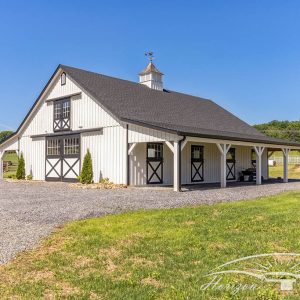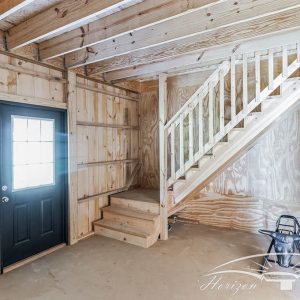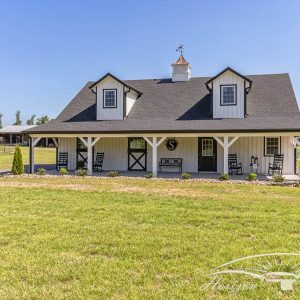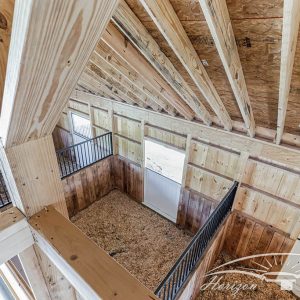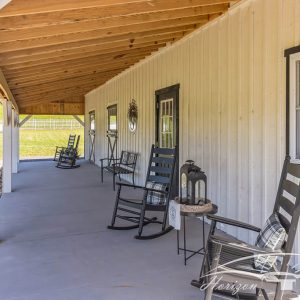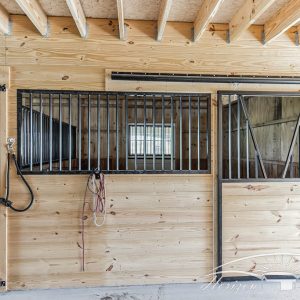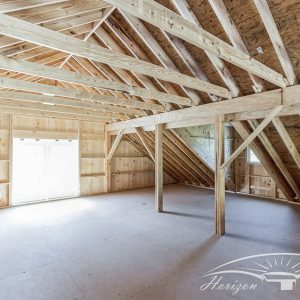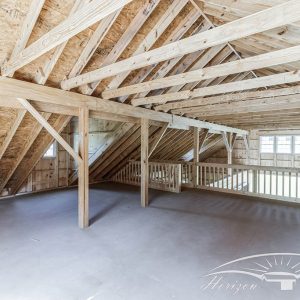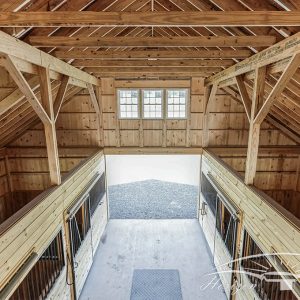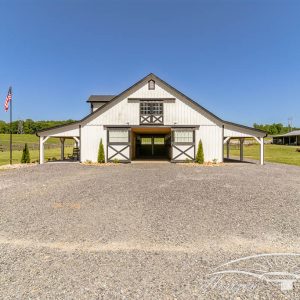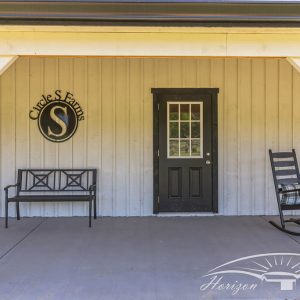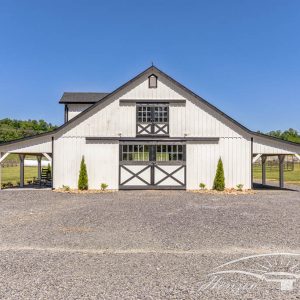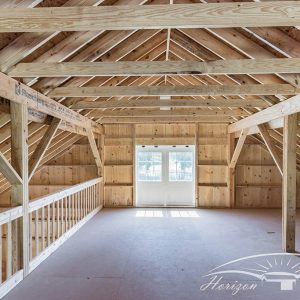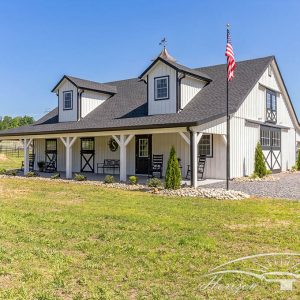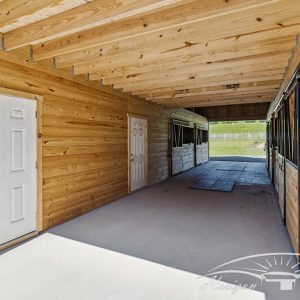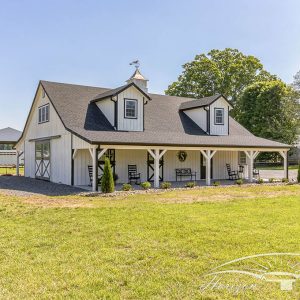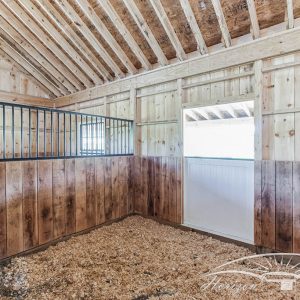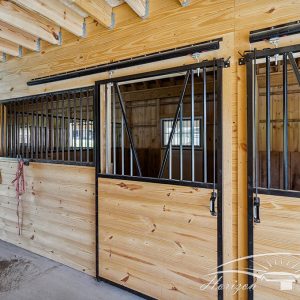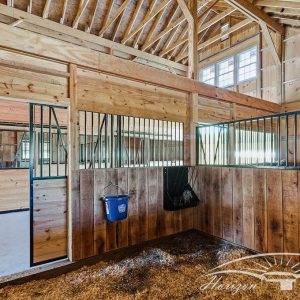High Profile Barn – Cleveland, TN
This High Profile Barn in Cleveland, TN is a beauty! This barn has a very functional design, but is unique in its own way.
Project Overview
Barn Type
High Profile Barn
Location
Cleveland, TN
Size
36’ x 48’ Overall Size
Stalls
(4) 12x12 Stalls / (1) 12x10 Wash Stall / (1) 12x16 Stall
Overhangs
(2) 10’ Overhangs
Features
- 36’ x 48’ Overall Size
- (4) 12x12 Stalls
- (1) 12x14 Tack Room
- (1) 12x8 Feed Room
- (1) 12x10 Wash Stall
- (1) 12x16 Stall
Upgrades
- (2) 10’ Overhangs
- (2) 8’ A Frame Dormers
- 48” Cupola With Weathervane
- Gutters
- Exterior Dutch Doors With Glass
- Partial Loft With Wood Railing
- Insulated Silverline Windows
Project Summary
This High Profile Horse Barn with stables in Cleveland, Tennessee is a beauty! It includes six stalls, a horse tack room, and a feed room. It also features two overhangs that allow for extra weather protection and an exterior seating area.
Custom Features
This barn has a very functional design, but is unique in its own way. The added 8’ dormers allow for maximum storage space upstairs, as well as added natural light. The partial upstairs loft is open over the stalls, which allows the client to throw hay directly into the stalls from above.


