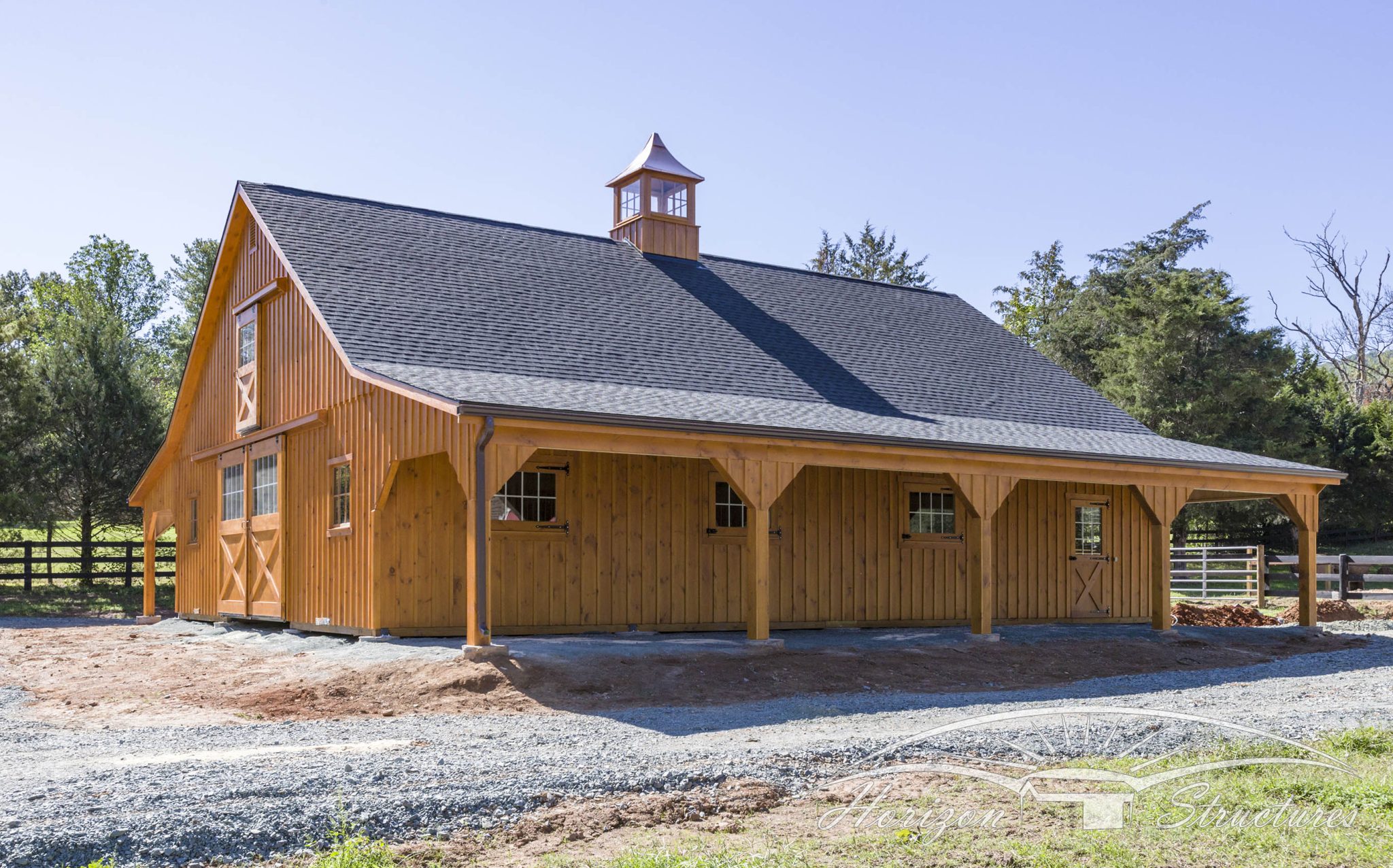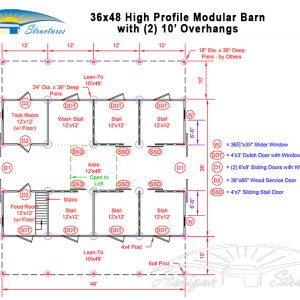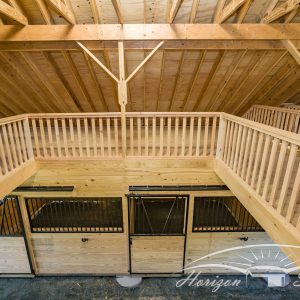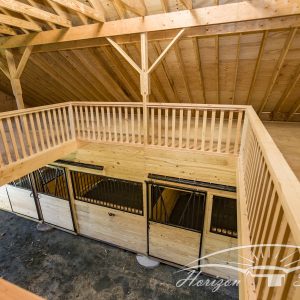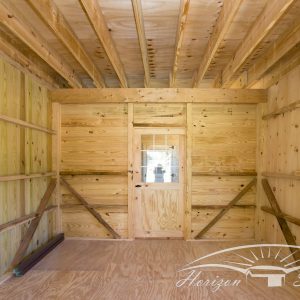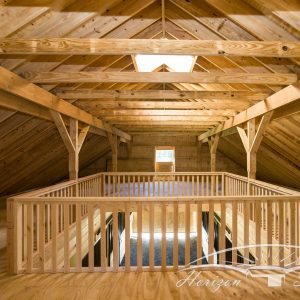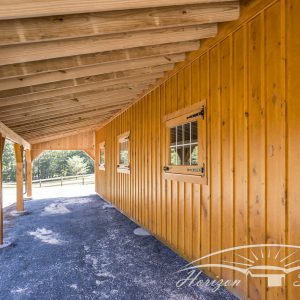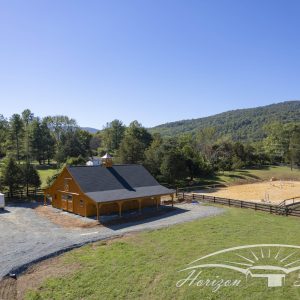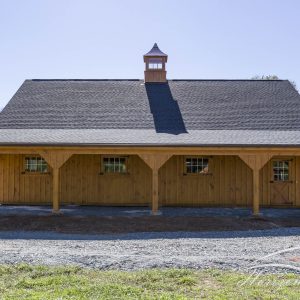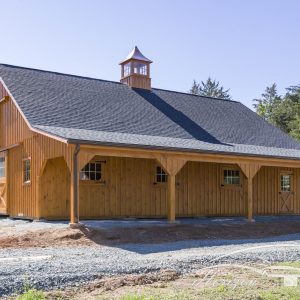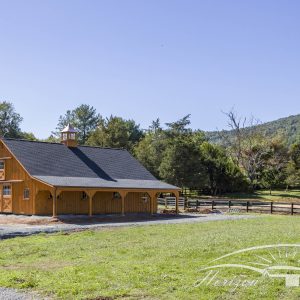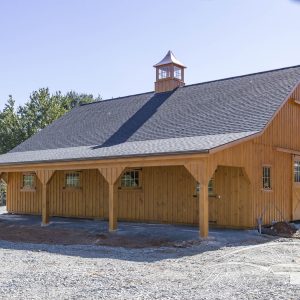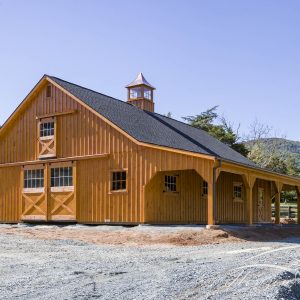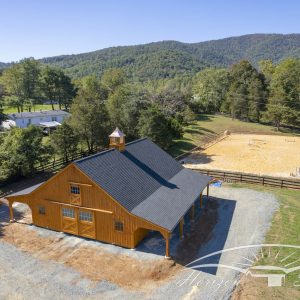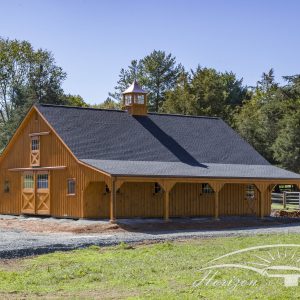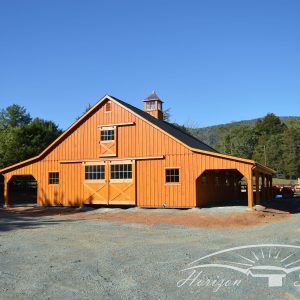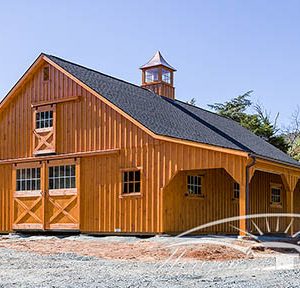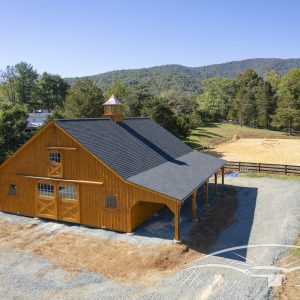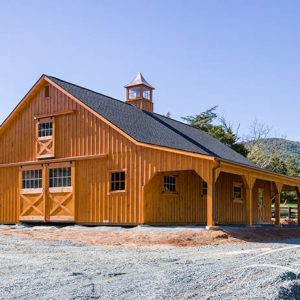High Profile Barn – Crozet, VA
Project Overview
Building Type
High Profile Barn
Location
Crozet, VA
Size
36’ x 48’ Overall Size
Stalls
(5) 12x12 Stalls & (1) 12x12 Wash Stall
Overhangs
(2) 10’ Overhangs
Features
- 36’ x 48’ Overall Size
- (5) 12x12 Stalls
- (1) 12x12 Tack Room
- (1) 12x12 Feed Room
- (1) 12x12 Wash Stall
Upgrades
- (2) 10’ Overhangs
- Exterior Dutch Doors With Glass
- Windows In Sliding Aisle Doors
- Functional Cupola With Glass
- Cut Out In Loft Area With Wood Railing
Project Summary
This High Profile Barn was built in Crozet, VA in early 2020. The client was looking to install a barn next to an outdoor riding area. This stained barn is extremely functional with a few added personal touches. It includes five stalls, a tack room, a feed room, and a wash stall.
Custom Features
The most unique thing about this project is the functionality of the cupola. Fitted with glass this allows for extra natural light in the barn, however the client also elected to cut out a section of the loft floor to allow this to reach the first floor. This gives the barn a bright feel while still having plenty of room for storage in the remainder of the loft. The exterior wash stall door allows for quick access instead of tracking mud and dirt into the aisle. The 10’ overhangs on each side add a very nice touch.


