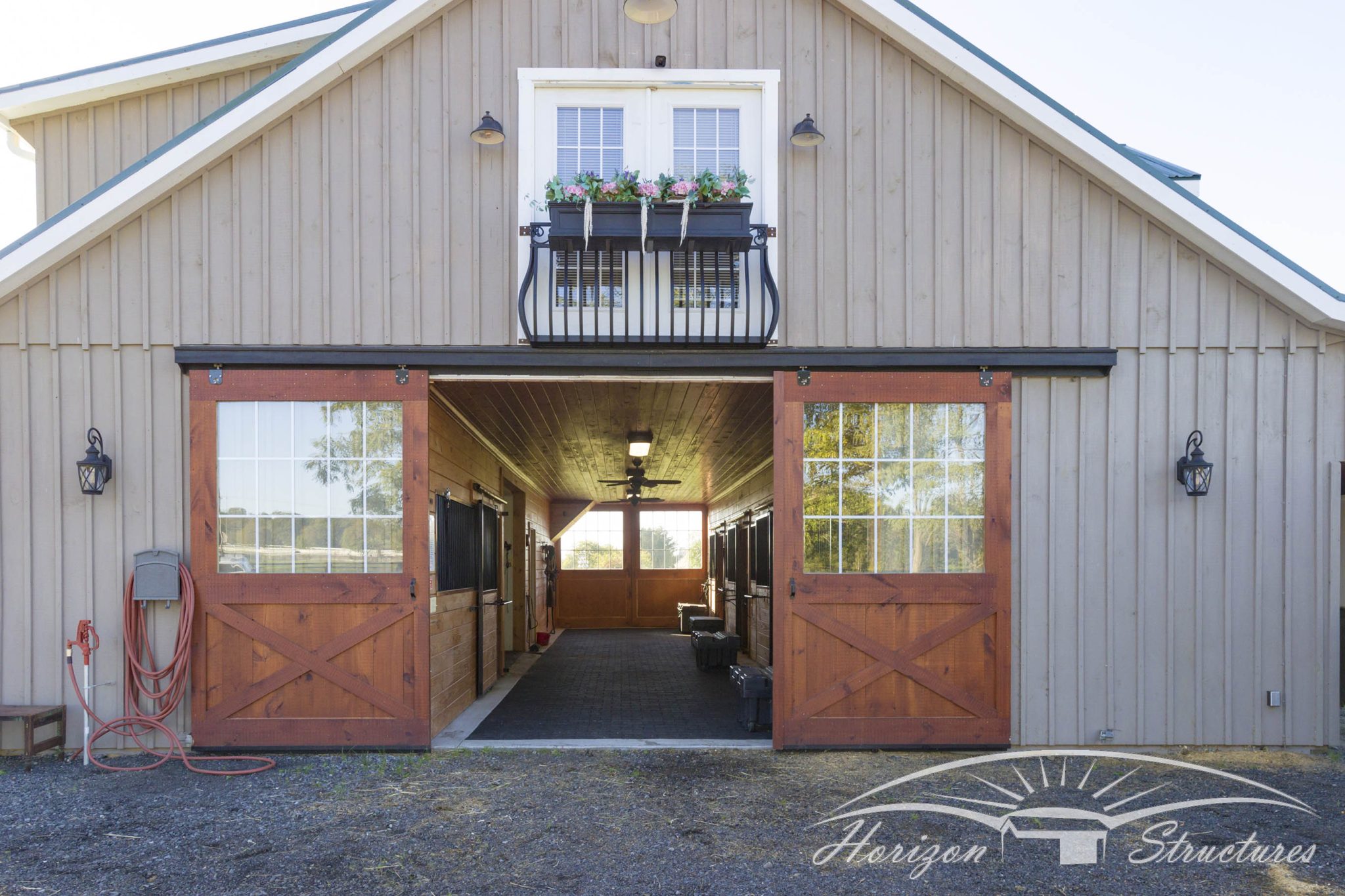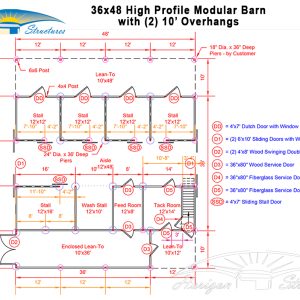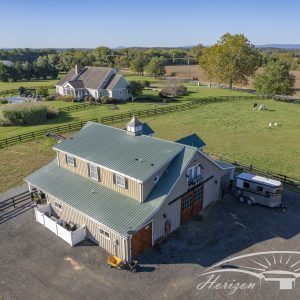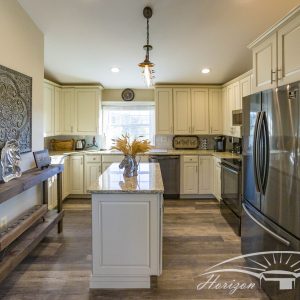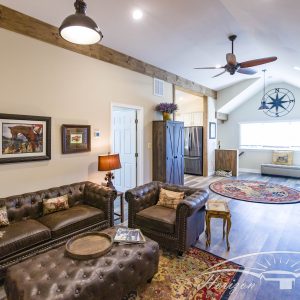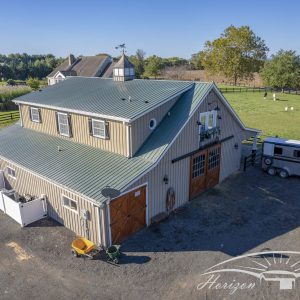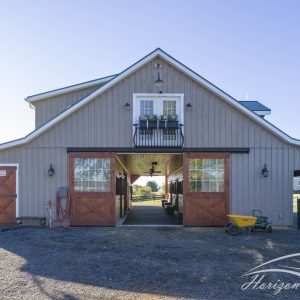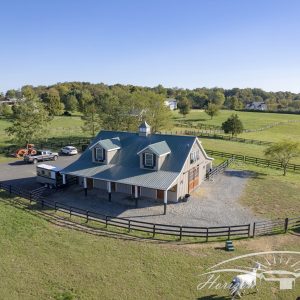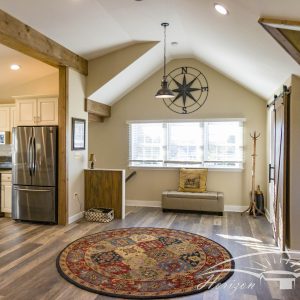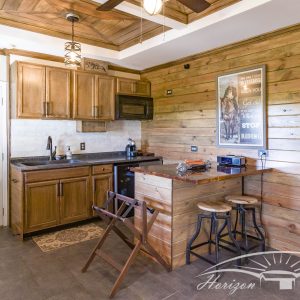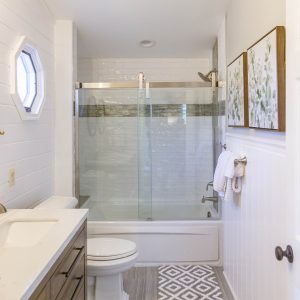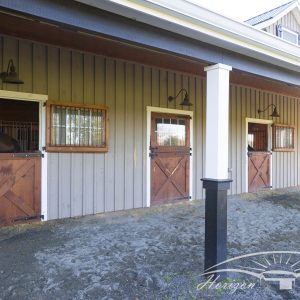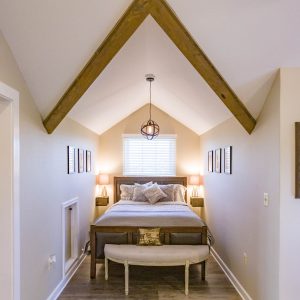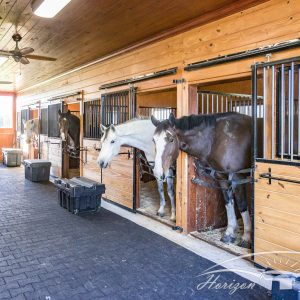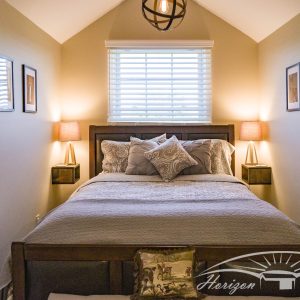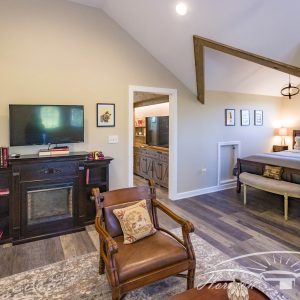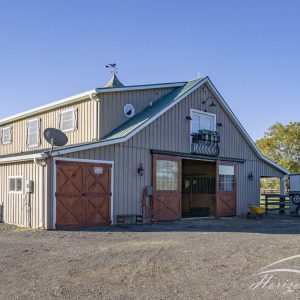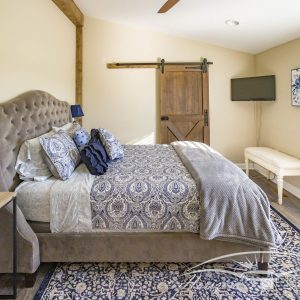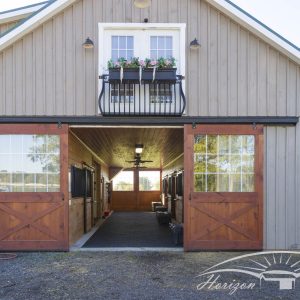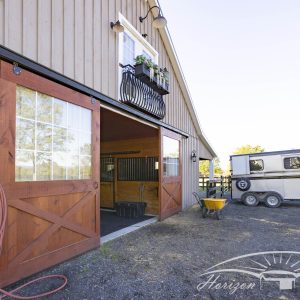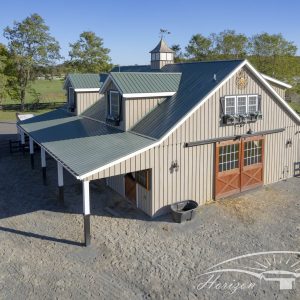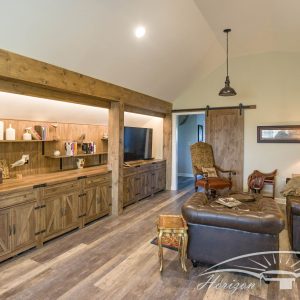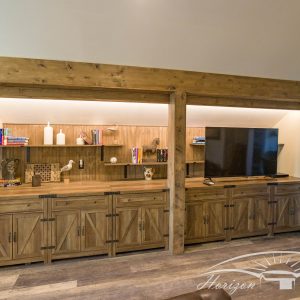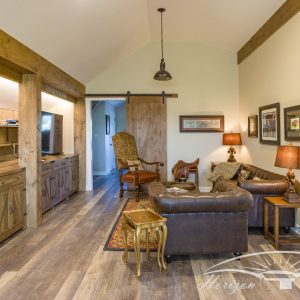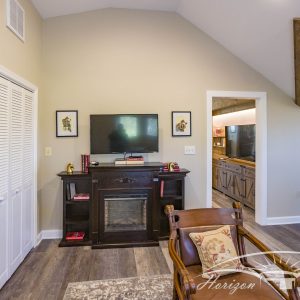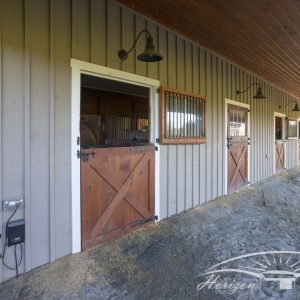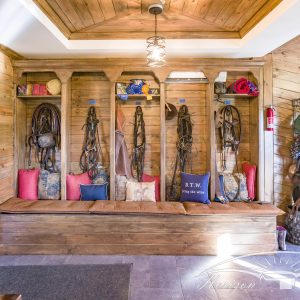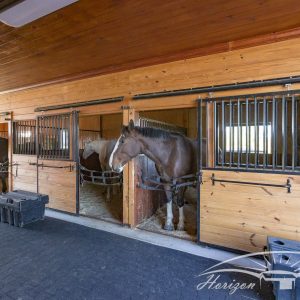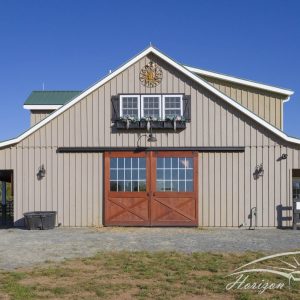High Profile Barn – Purcellville, VA
Project Overview
Building Type
High Profile Barn
Location
Purcellville, VA
Size
36’ x 48’ Overall Size
Stalls
(4) 12x12 Stalls / (1) 12x10 Wash Stall / (1) 12x16 Stall
Overhangs
(2) 10’ Overhangs
Features
- 36’ x 48’ Overall Size
- (4) 12x12 Stalls
- (1) 12x14 Tack Room
- (1) 12x8 Feed Room
- (1) 12x10 Wash Stall
- (1) 12x16 Stall
Upgrades
- (2) 10’ Overhangs
- French Patio Door
- 30’ Straight Dormer
- (2) 8’ A Frame Dormers
- Metal Roof
- Exterior Dutch Doors With Glass
- Insulated Silverline Windows
Project Summary
This beautiful High Profile Barn in Virginia is one of our all time favorites! The client worked with our team tirelessly on a design not only for horses, but also for a 2nd story AirBnB. The barn is fitted with upstairs dormers to allow for maximum space upstairs. The upstairs includes a separate entrance way, which allows guests to come and go as they please.
Custom Features
This Virginia barn has many features that make it truly unique. The green metal roof ties the barn into the property perfectly. The enclosed overhang allows for extra storage instead of having to account for storage inside. The French patio door on the second floor also gives the client the easy option of installing a deck in the future.


