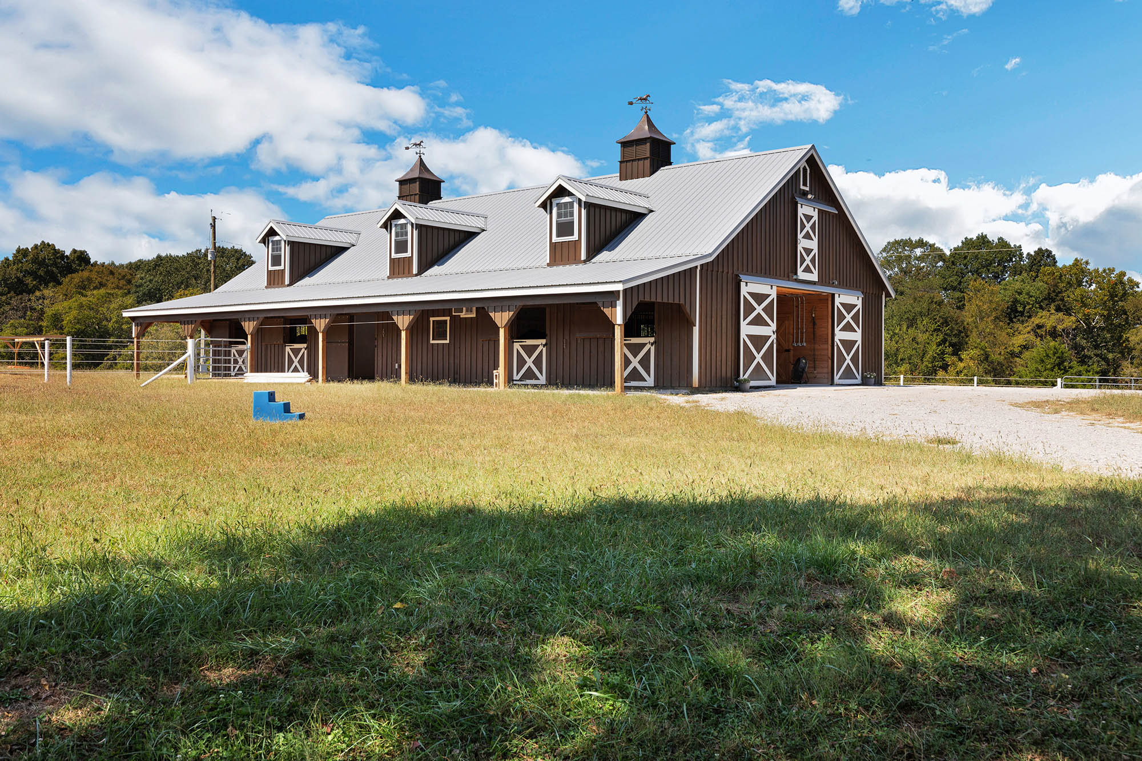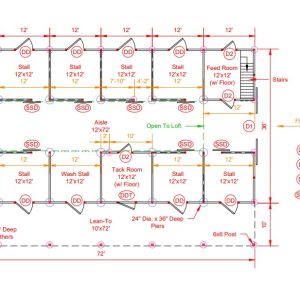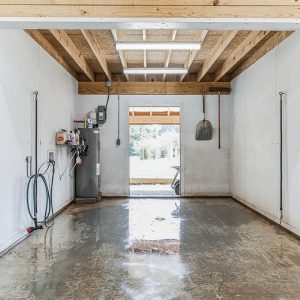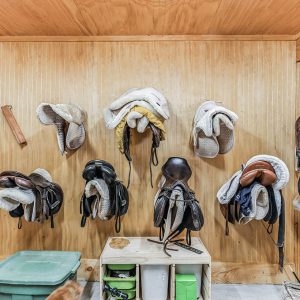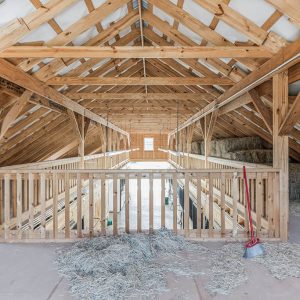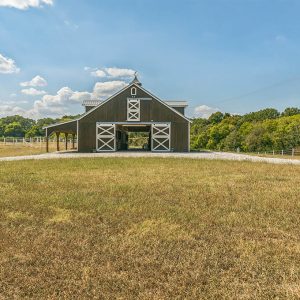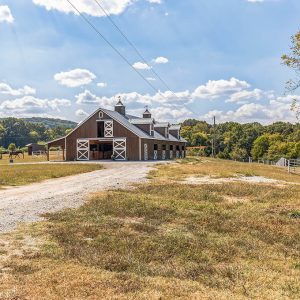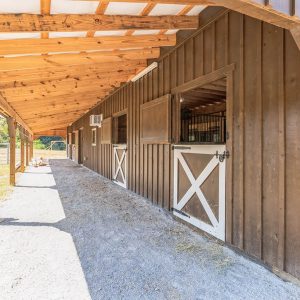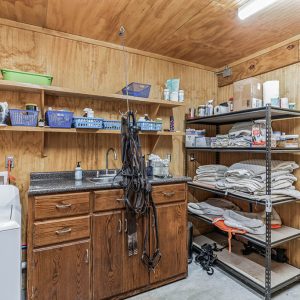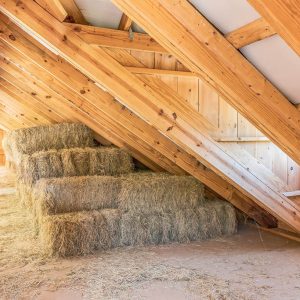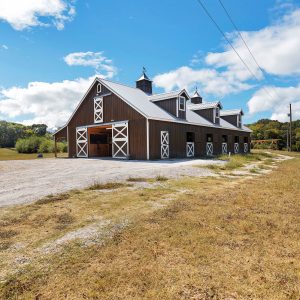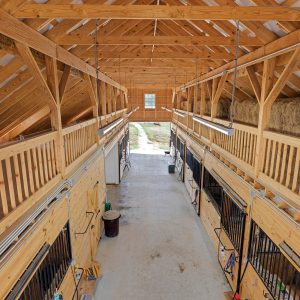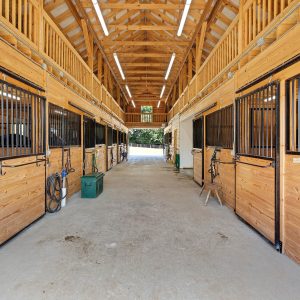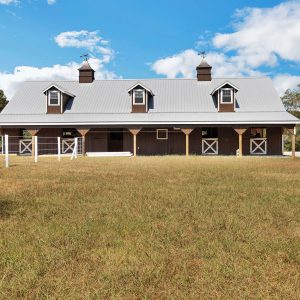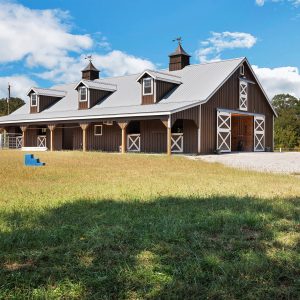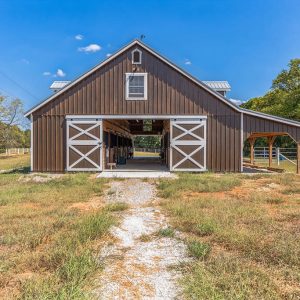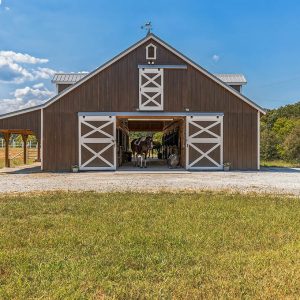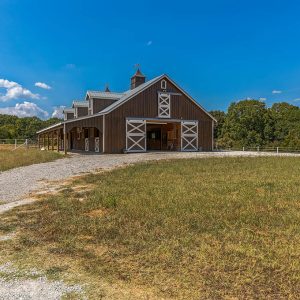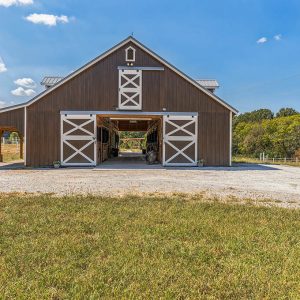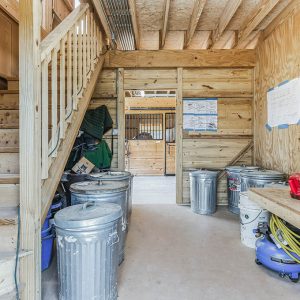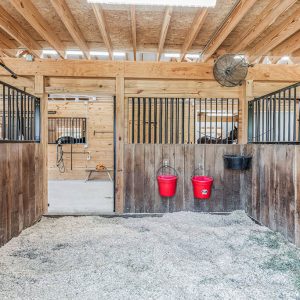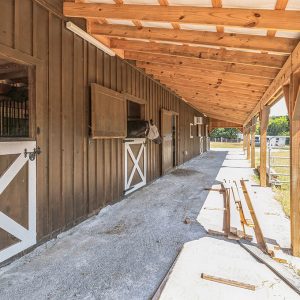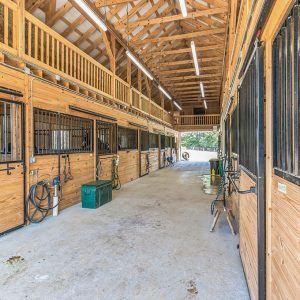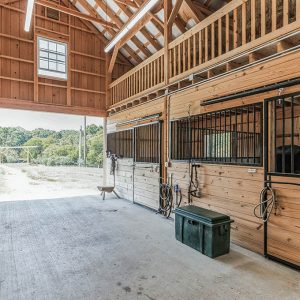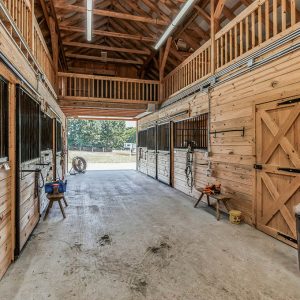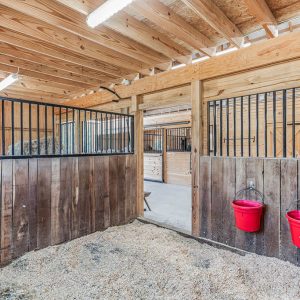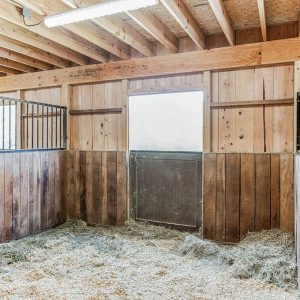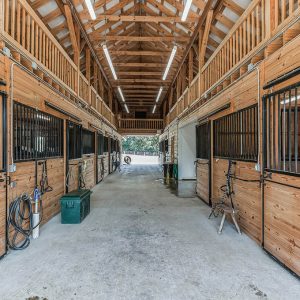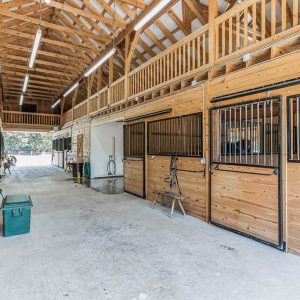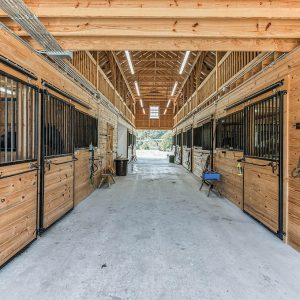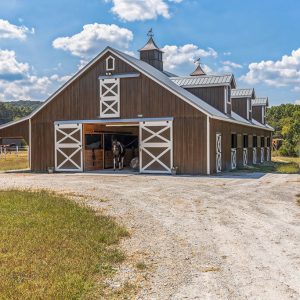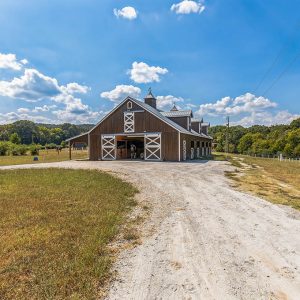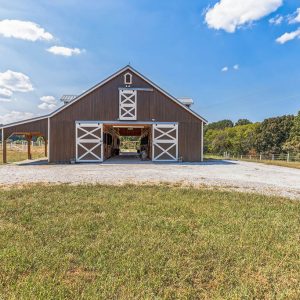High Profile Barn – Tuscumbia, AL
Project Overview
Building Type
High Profile Barn
Location
Tuscumbia, AL
Size
36’ x 72’ Overall Size
Stalls
(9) 12x12 Stalls & (1) 12x12 Wash Stall
Overhangs
(1) 10’ Overhang
Features
- 36’ x 72’ Overall Size
- (9) 12x12 Stalls
- (1) 12x12 Feed Room
- (1) 12x12 Tack Room
- (1) 12x12 Wash Stall
Upgrades
- (1) 10’ Overhang
- Dutch Doors With Glass In Rear Of Stalls
- (2) 48” Cupolas
- (6) 4’ A Frame Dormers
- Metal Roof
Project Summary
This client connected with us in 2021 and had very creative ideas for a barn for her Alabama property. The result is a large high profile with a beautiful design. The dormers give the barn a very classic look, while allowing for maximum space on the second floor. The dark stains with the metal roof are great choices by the client!
Custom Features
The horse barn in Tuscumbia is fitted with a U-shaped loft, which allows for a cathedral style ceiling upon entering the barn. This has a beautiful look, but also allows for lots of second floor storage. The dutch doors going out from each stall make entering and exiting the barn simple! The added overhang truly caps off the design and allows for maximum weather protection.


