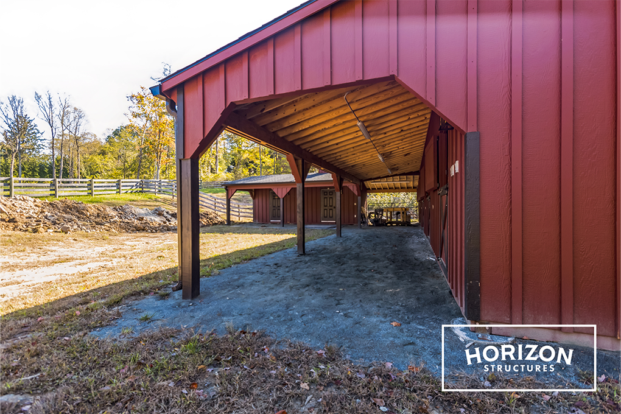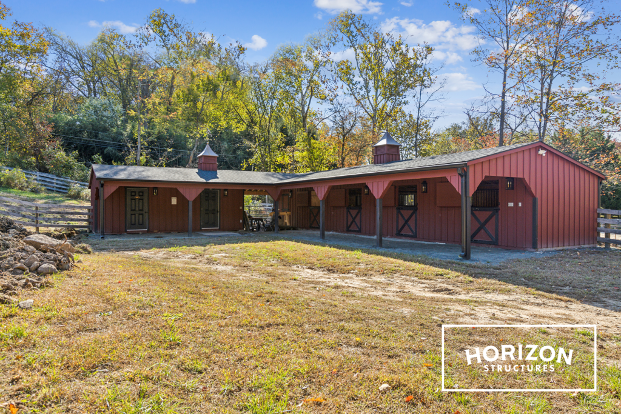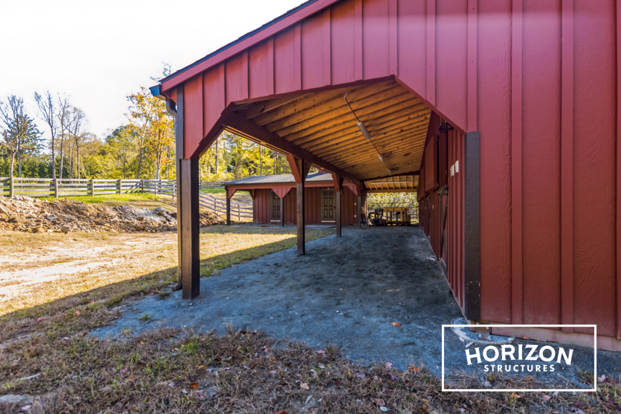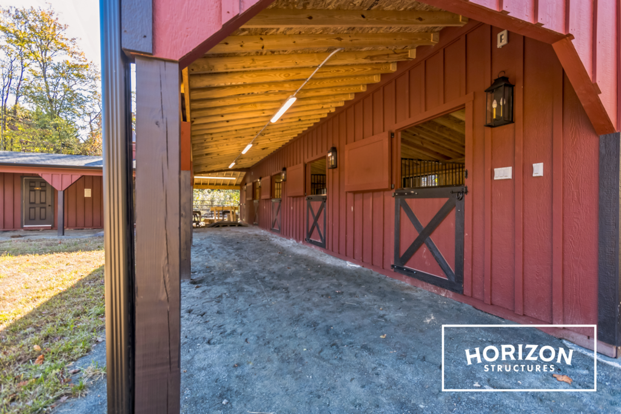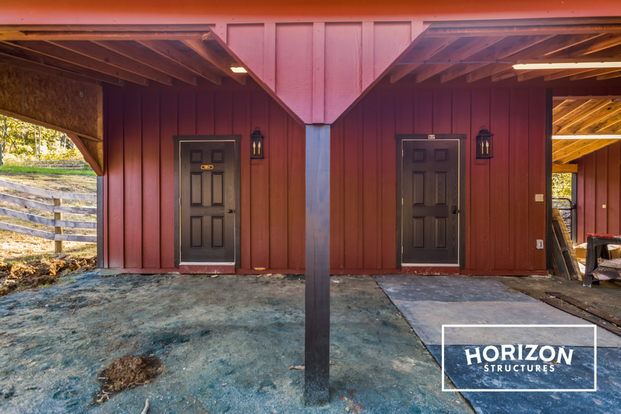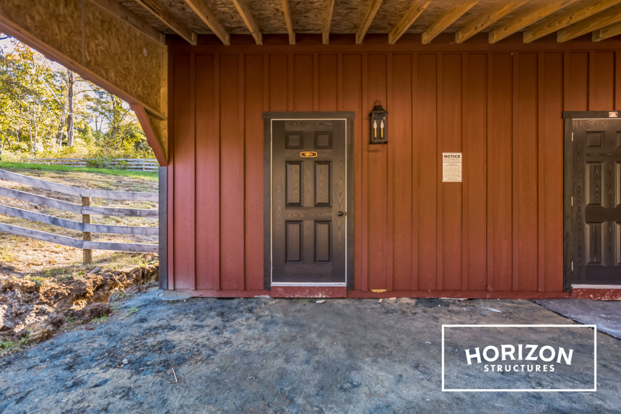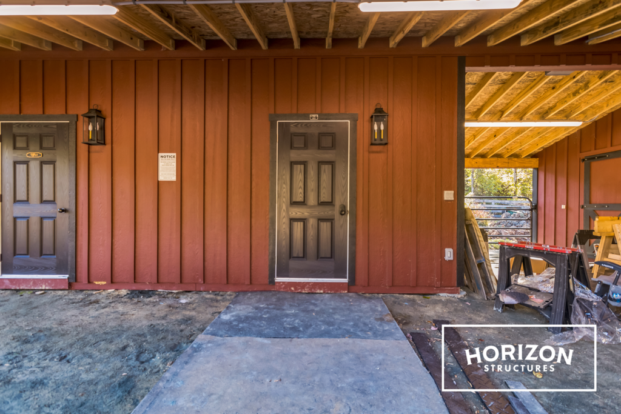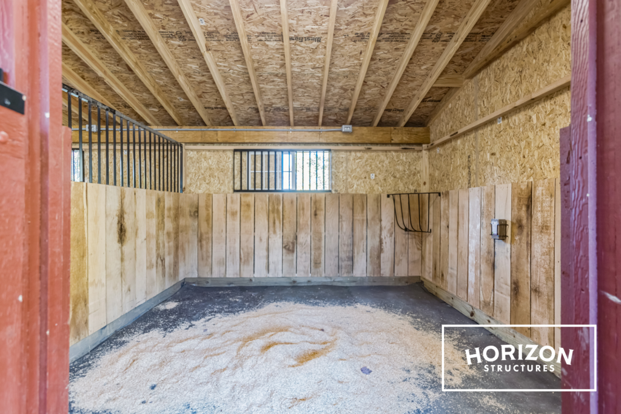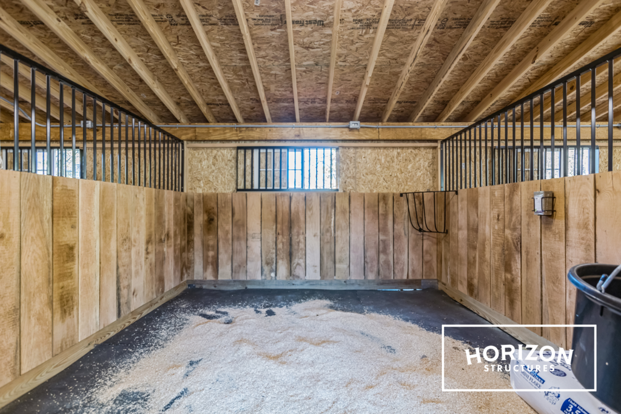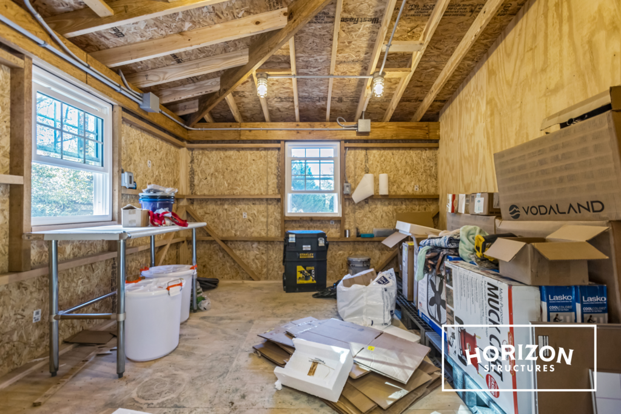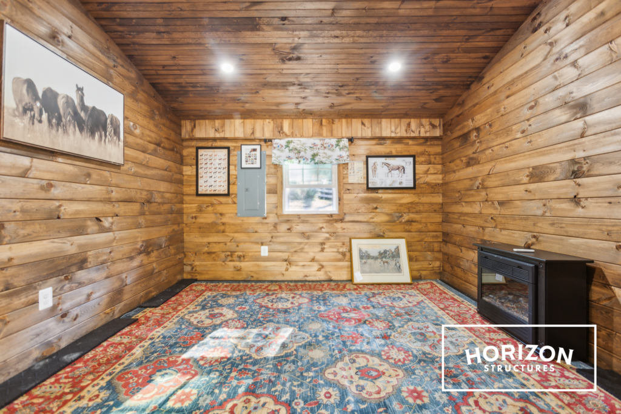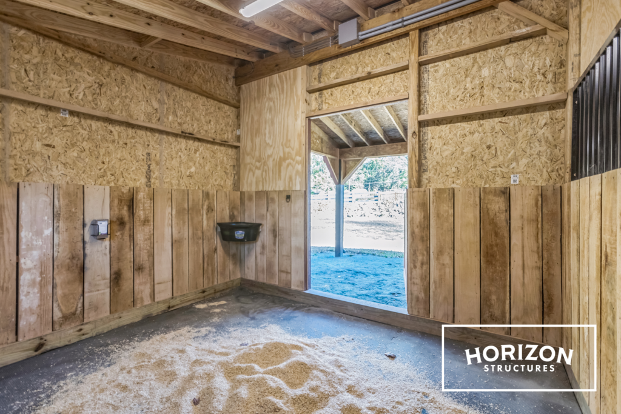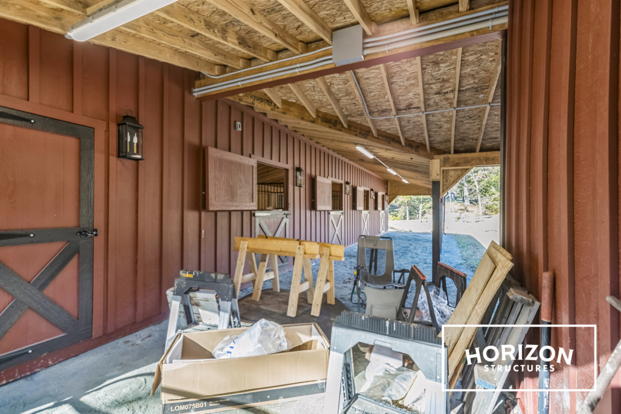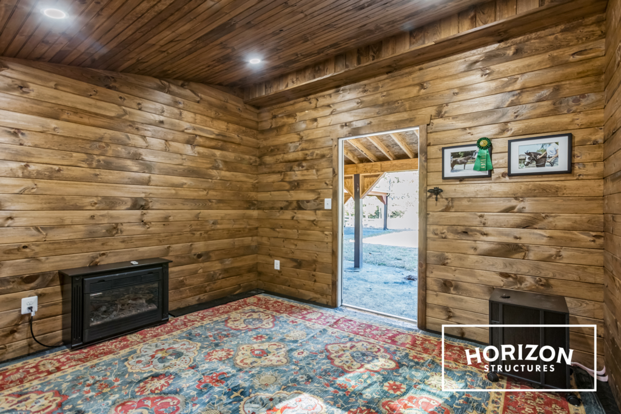L-Shaped Horse Barn – Fallston, MD
This L-shaped horse barn in Fallston, Maryland was designed with daily function and timeless beauty in mind.
Project Overview
Building Type
L-shaped
Location
Fallston, MD
Size
12’ x 108’ Overall Size
Stalls
(4) 12x12 Stalls
Overhangs
(1) 10' Overhang
Features
- 12’ x 108’ Overall Size
- (4) 12x12 Stalls
- (1) 12x12 Tack Room
- (1) 12x12 Storage Room
- (1) 12x12 Breezeway
- (1) 12x12 Office
Upgrades
- (1) 10' Overhang
- Dutch Doors with Glass in Rear of Stalls
- LP Smartside B&B Siding
- Gutters
- Copper Roof Cuploa
Project Summary
This L-shaped horse barn in Fallston, Maryland, was designed with both daily functionality and timeless beauty in mind. Its board-and-batten red siding, classic black trim, and twin cupolas bring charm, while the layout delivers unbeatable usability for horse care and storage.
Custom Features
The structure features an efficient L shape with a covered center breezeway that connects the tack room and feed room to the main stall wing. The open aisle is ideal for grooming, saddling, or simply enjoying time with your horses in the shade.


