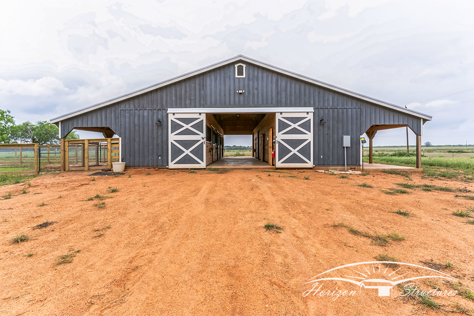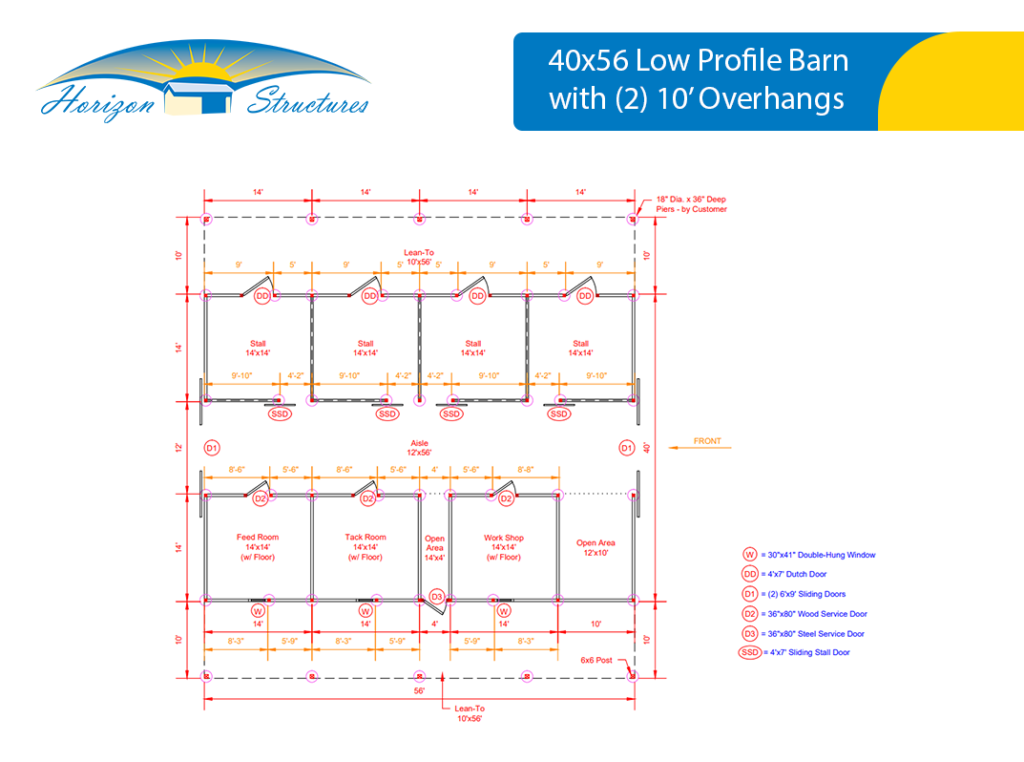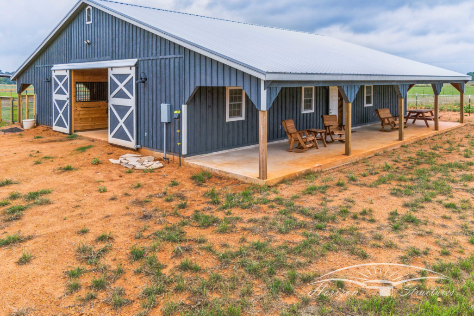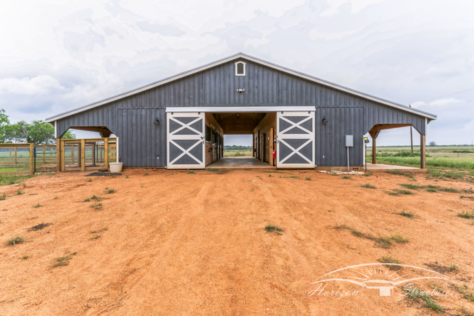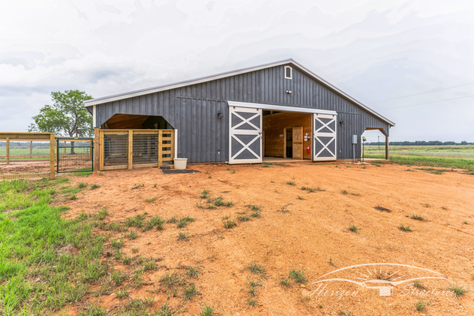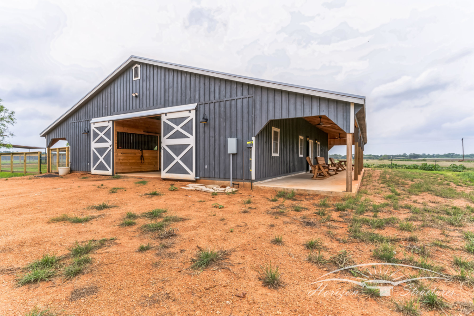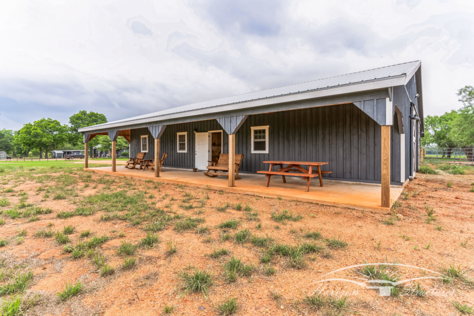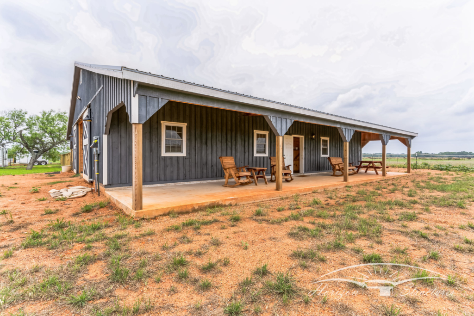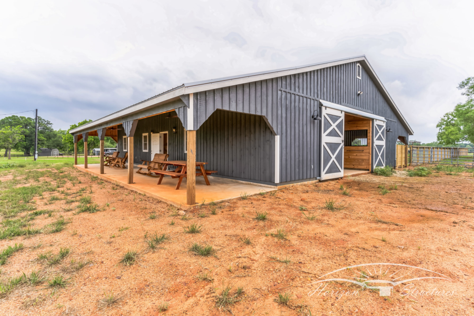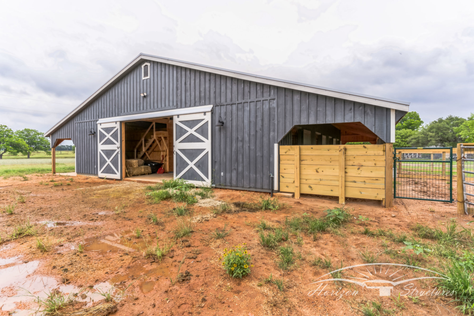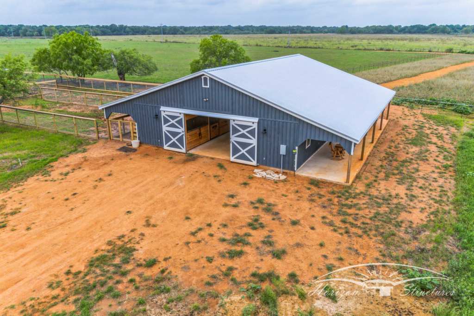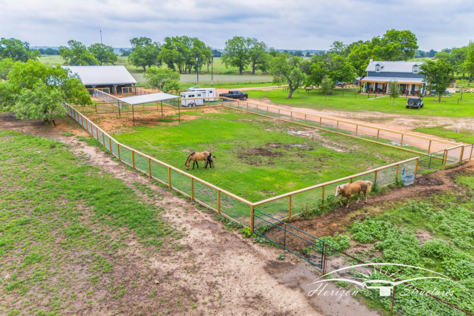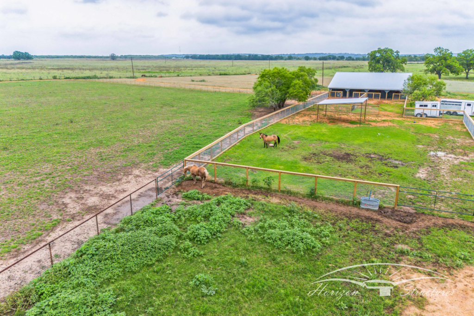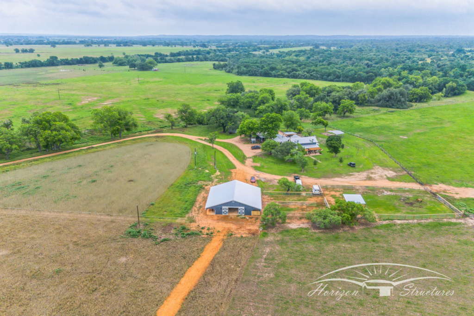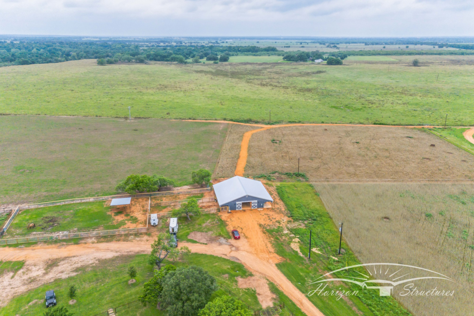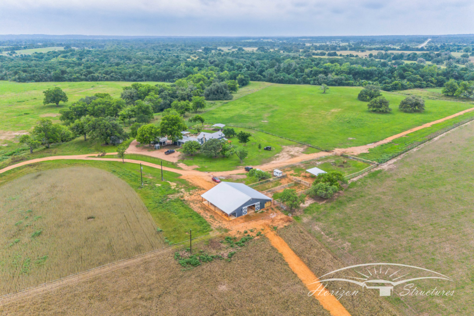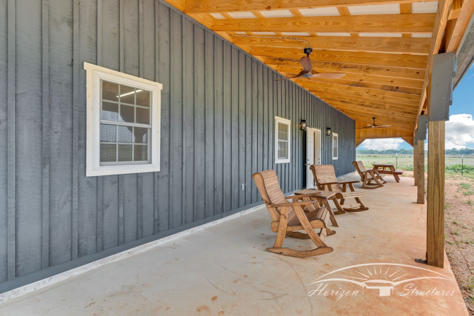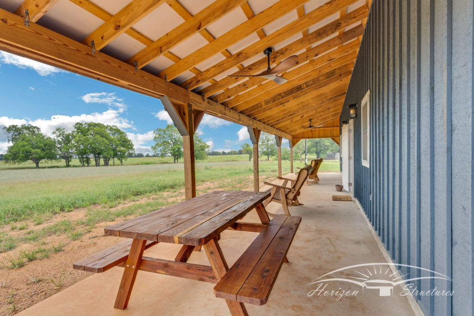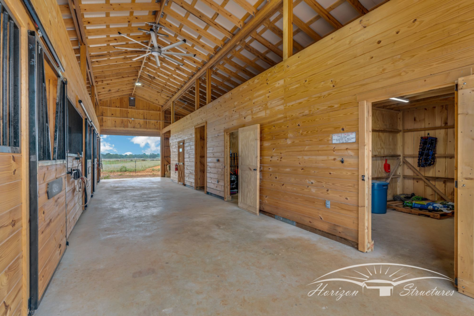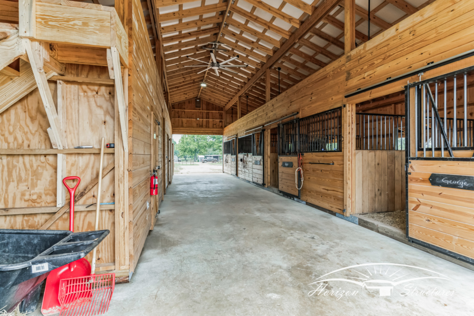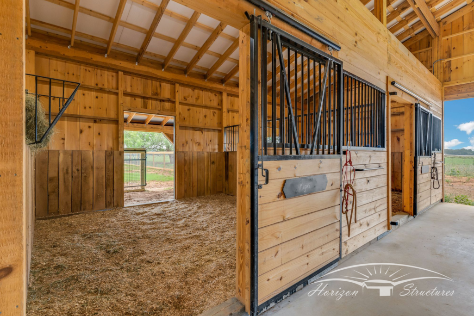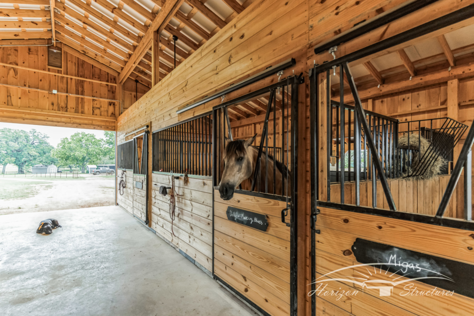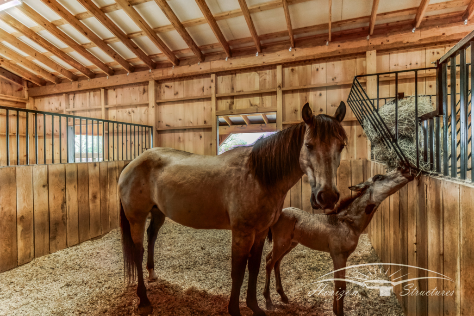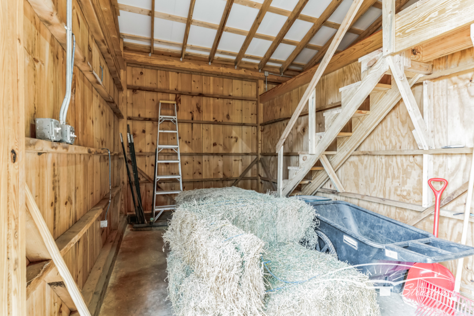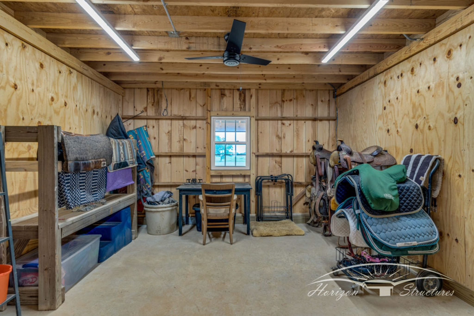Low Profile Barn – Bastrop, TX
Project Overview
Building Type
Low Profile Barn
Location
Bastrop, TX
Size
40’ x 56’ Overall Size
Stalls
(4) 14x14 Stalls
Overhangs
(2) 10' Overhangs
Features
- 40’ x 56’ Overall Size
- (4) 14x14 Stalls
- (1) 14x14 Feed Room
- (1) 14x14 Tack Room
- (1) 14x4 Walk Way
- (1) 14x10 Work Shop
Upgrades
- (2) 10' Overhangs
- Insulated Windows
- Metal Roof
- V Yoke in Stall Doors
Project Summary
This Low Profile Barn has a simple yet functional design. The barn features a dark blue exterior with vertical board-and-batten siding, complemented by white accents on the sliding barn doors, which add a classic and rustic feel. The barn includes a metal roof for durability and weather resistance. A standout feature is the large covered porch area along one side, with ample space for seating, making it perfect for relaxing or supervising outdoor activities. This porch provides shade and protection from the elements. The barn has a practical layout with easy access to stalls and an open, inviting space, ideal for livestock or equipment.
Custom Features
This low-profile barn features several custom elements designed for both comfort and longevity. The metal roof not only provides durability and weather resistance but also adds a modern touch to the barn's overall look, ensuring it can withstand harsh conditions and last for years. The barn is equipped with insulated windows, offering better climate control and making the space more suitable for storage, especially in extreme weather. One of the standout features is the 10-foot overhangs on each side, offering ample shaded areas that protect livestock, equipment, or seating from the elements. These overhangs increase the barn’s usability, creating additional covered space without compromising the open, functional design.


