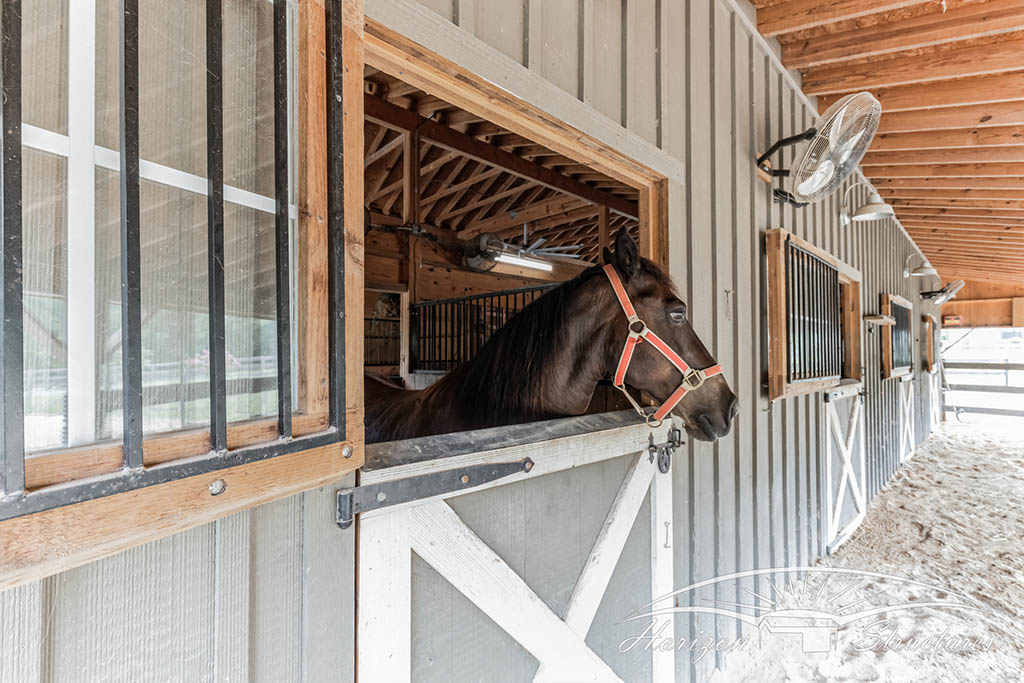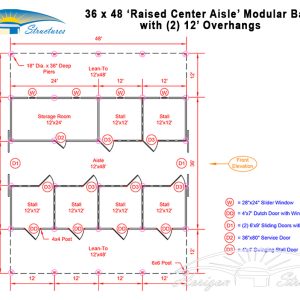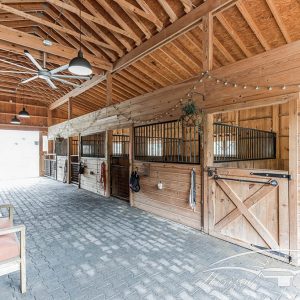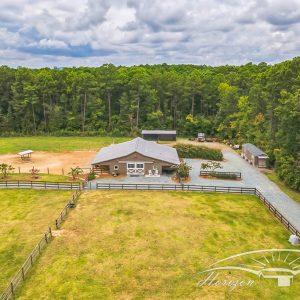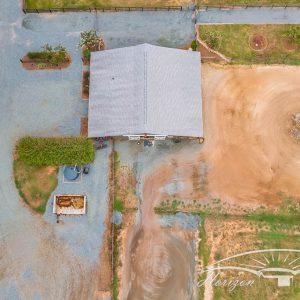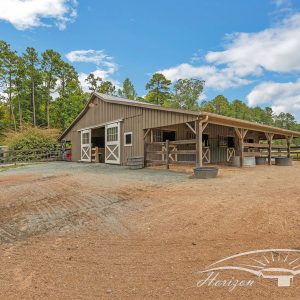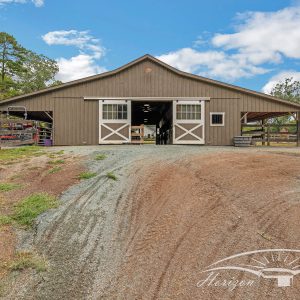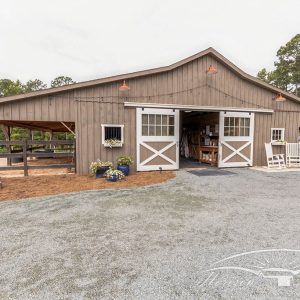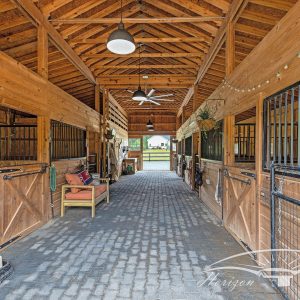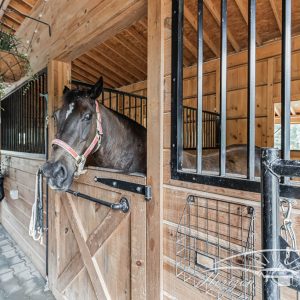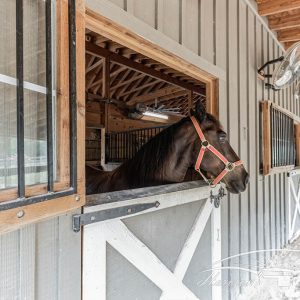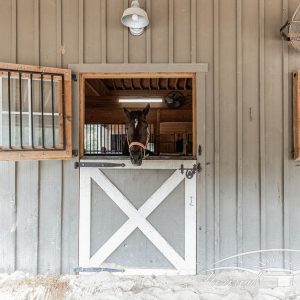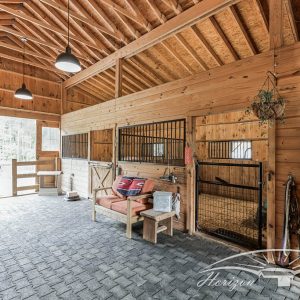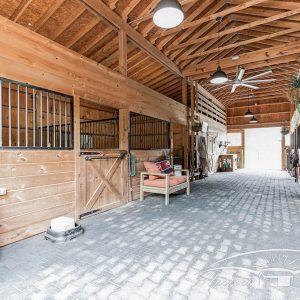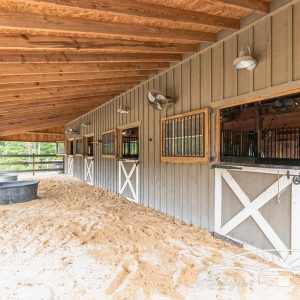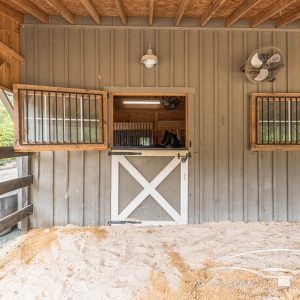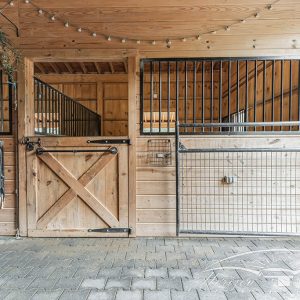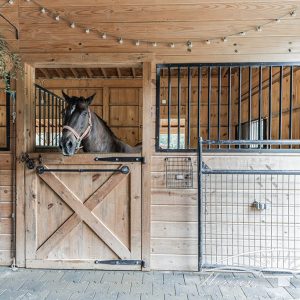Low Profile Barn – Durham, NC
Built in 2018, this low profile barn is the perfect balance between functionality and style, while tying into the property perfectly! This barn includes six stalls, and a large tack room.
Project Overview
Building Type
Low Profile Barn
Location
Durham, NC
Size
Stalls
(6) 12x12 Stalls
Overhangs
(2) 12’ Overhangs
Features
- (6) 12x12 Stalls
- (1) 12x24 Storage Room
Upgrades
- (2) 12’ Overhangs
- Raised Center Peak
- Windows In Sliding Aisle Doors
- Dutch Doors With Glass In Rear Of Stalls
Project Summary
Built in 2018, this low profile barn is the perfect balance between functionality and style, while tying into the property perfectly! This barn includes six stalls, and a large tack room.
Custom Features
The client worked with our team on the design and included the raised peak over the center aisle. This gives the barn a taller look and is beautiful on the inside. The large 12’ overhangs on each side provide maximum protection. The rear of the stalls also include dutch doors to allow the horses to go directly from the stalls to the overhang area.


