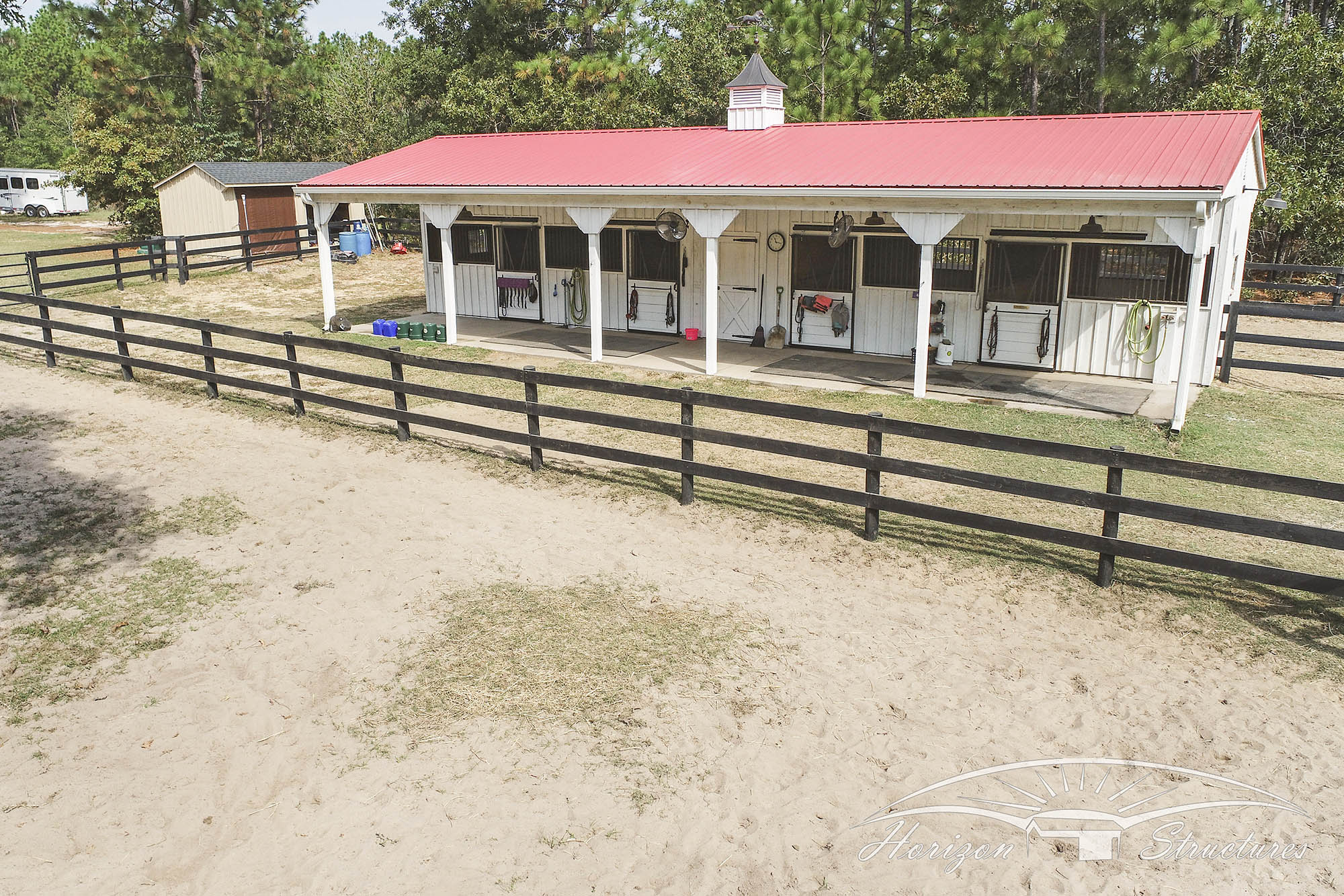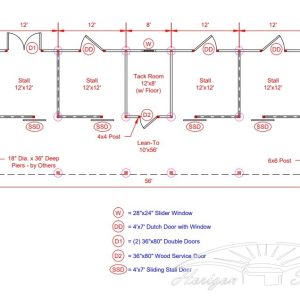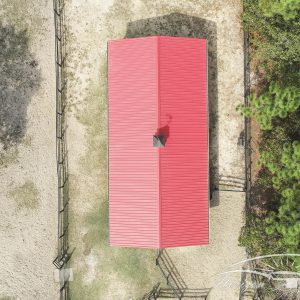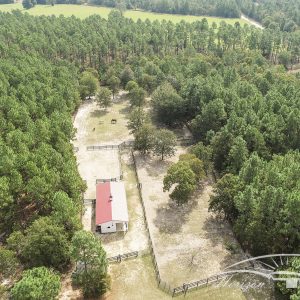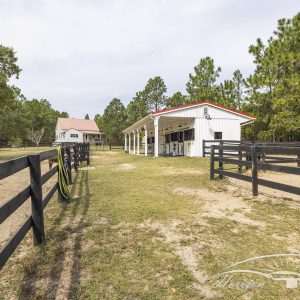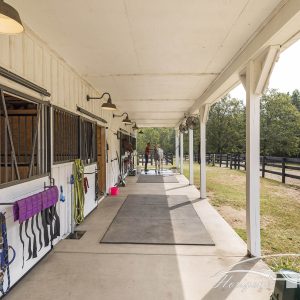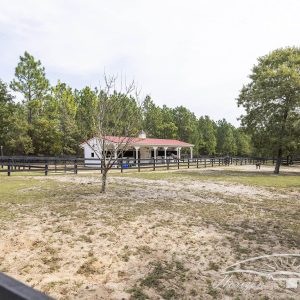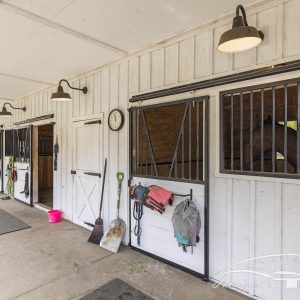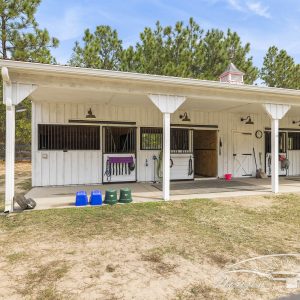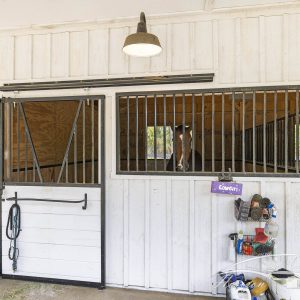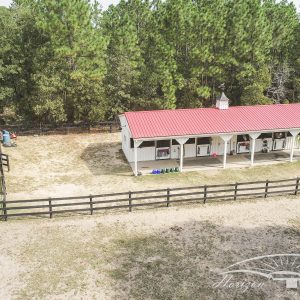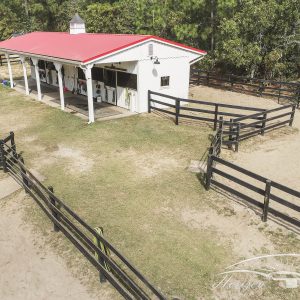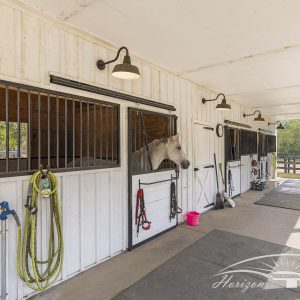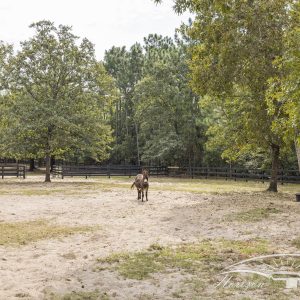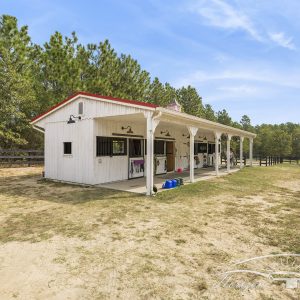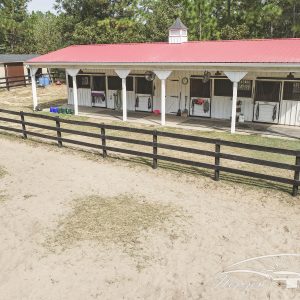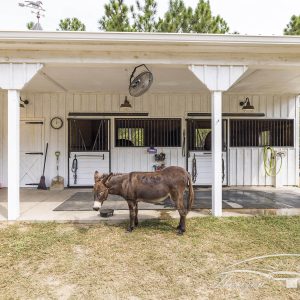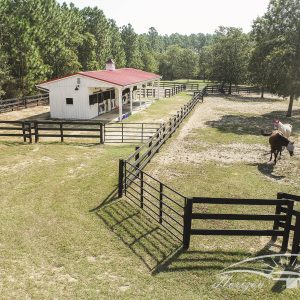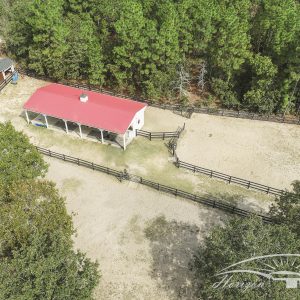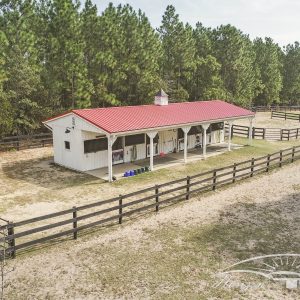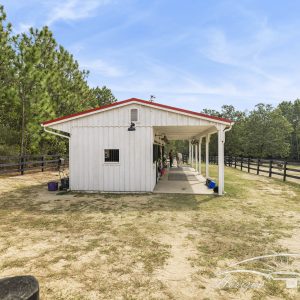Shedrow Barn – Windsor, SC
We had so much fun working with this client to design this amazing shedrow barn! The barn fits on the property so well and nearly matches the house. It includes four stalls, and a tack room.
Project Overview
Barn Type
Shedrow Barn
Location
Windsor, SC
Size
12’ x 56’ Overall Size
Stalls
(4) 12x12 Stalls
Overhangs
(1) 10’ Overhang
Features
- 12’ x 56’ Overall Size
- (4) 12x12 Stalls
- (1) 12x8 Tack Room
Upgrades
- (1) 10’ Overhang
- Dutch Doors With Glass In Rear Of Stalls
- Metal Roof
- Sliding Stall Fronts With Grill
- V Yoke In Stall Doors
Project Summary
We had so much fun working with this client to design this amazing shedrow barn! The barn fits on the property so well and nearly matches the house. It includes four stalls, and a tack room.
Custom Features
The first thing that you notice is the bright metal roof almost saying “look at me”. This bright color fits perfectly with the bright white. The sliding stall fronts with the full grill give lots of cross ventilation and the added overhangs provide protection from bad weather.


