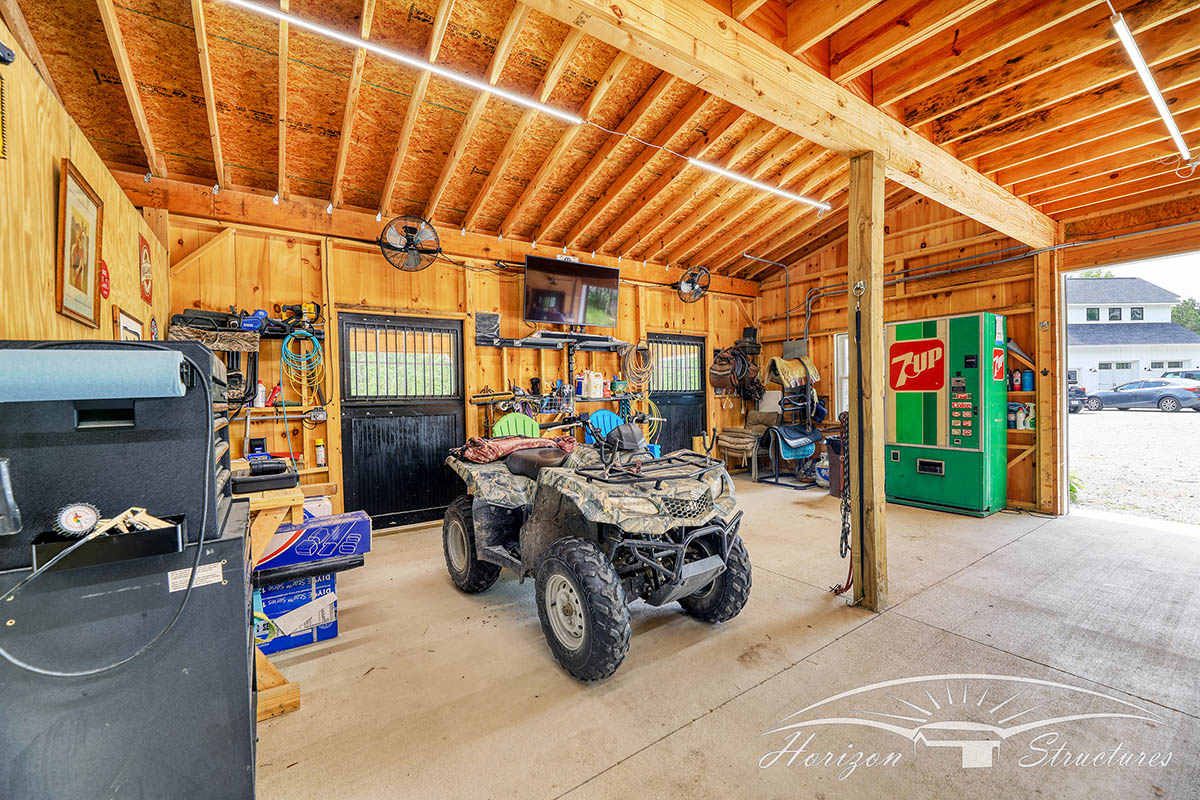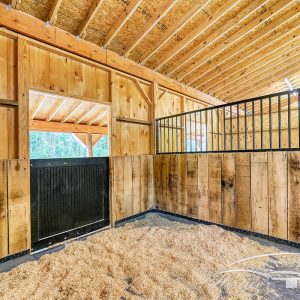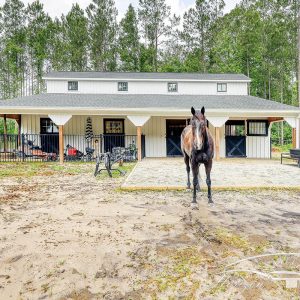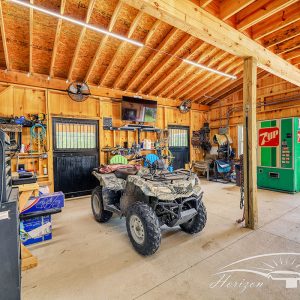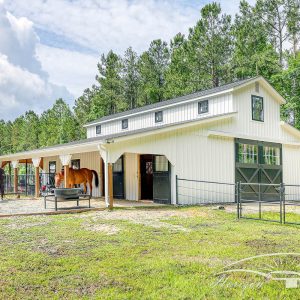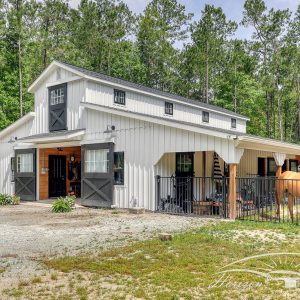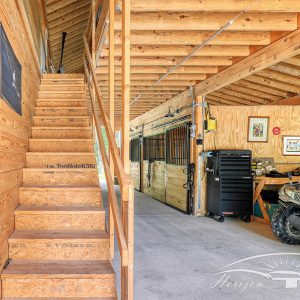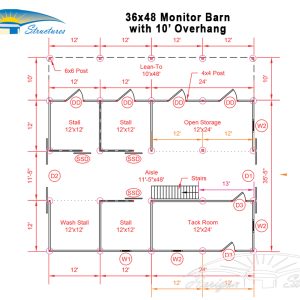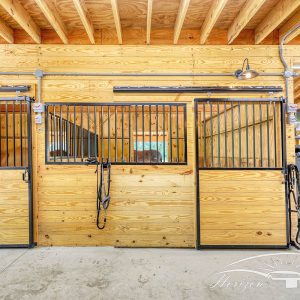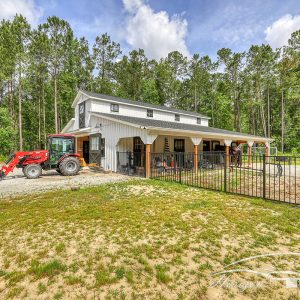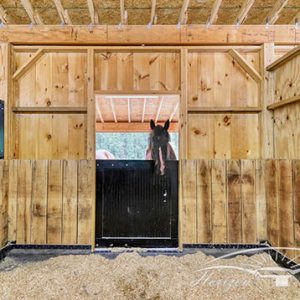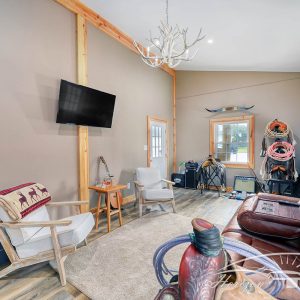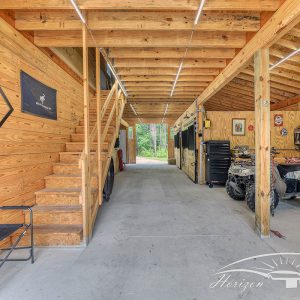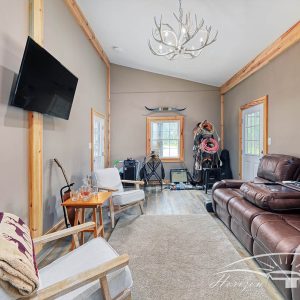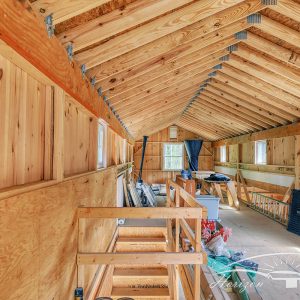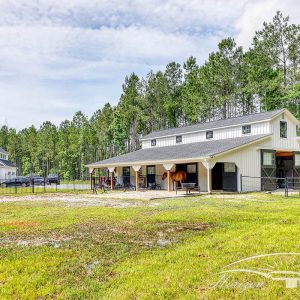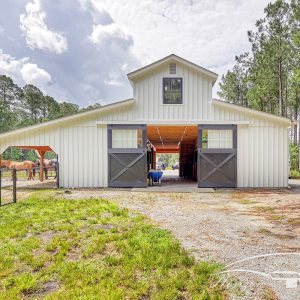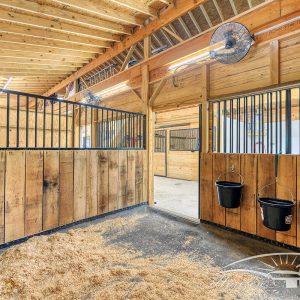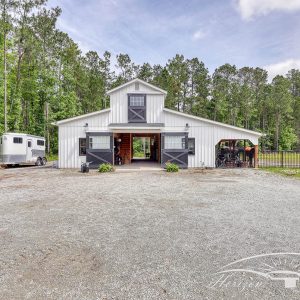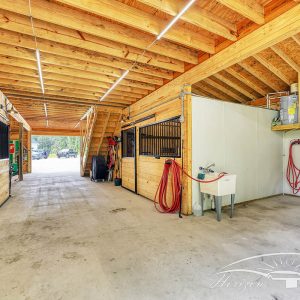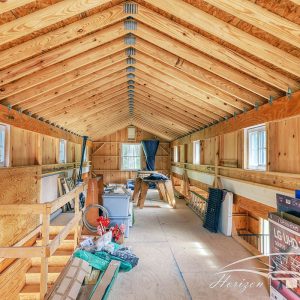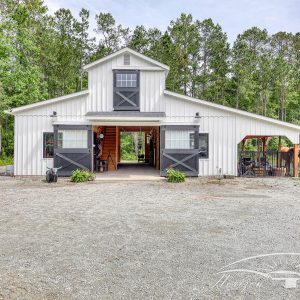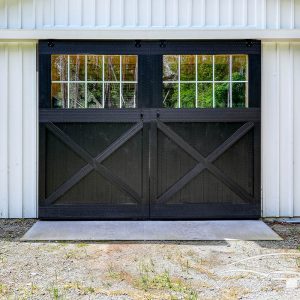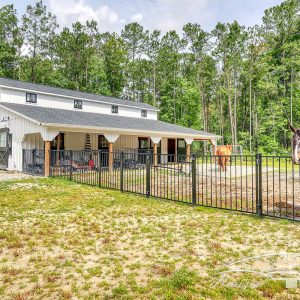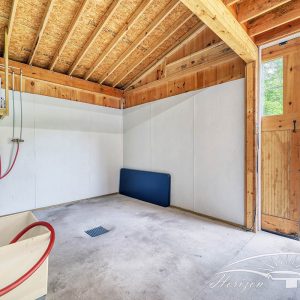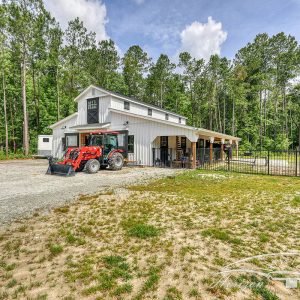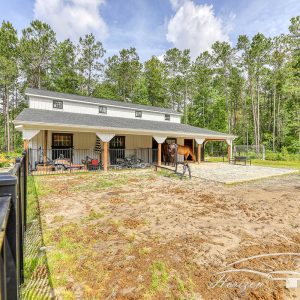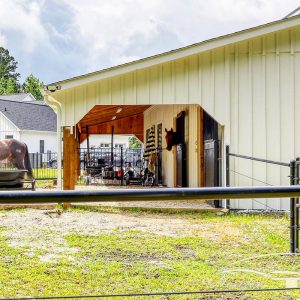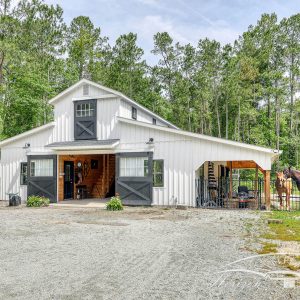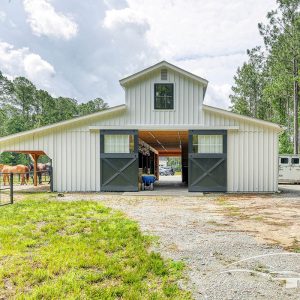Monitor Barn – New Bern, NC
Built in 2021, this Monitor barn is a true classic! The size and the style match the house perfectly.
Project Overview
Barn Type
Monitor Barn
Location
New Bern, NC
Size
36’ x 48’ Monitor Barn
Stalls
(3) 12x12 Stalls & (1) 12x12 Wash Stall
Overhangs
(1) 10’ Overhang
Features
- 36’ x 48’ Monitor Barn
- (3) 12x12 Stalls
- (1) 12x12 Wash Stall
- (1) 12x24 Tack Room
- (1) 12x24 Open Storage Area
Upgrades
- (1) 10’ Overhang
- Black Insulated Windows
- Dutch Doors In Rear Of Stalls
- Windows In Sliding Aisle Doors
- Finished Tack Room
Project Summary
Built in 2021, this Monitor barn in North Carolina is a true classic! The size and the style match the house perfectly. The client added many touches to ties this well into their property. It includes three stalls, a wash stall, a large tack room, and a large open storage room.
Custom Features
This client started the project with the goal of creating a very modern barn. This started with a front overhang, giving the barn a higher wall height and steeper roof pitch, as well as adding black insulated windows. A full staircase added on the first floor gives easy access to the loft area.


