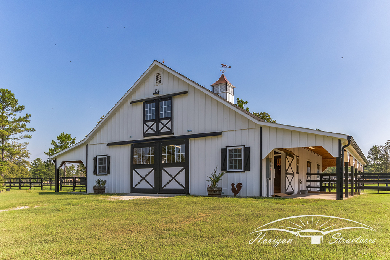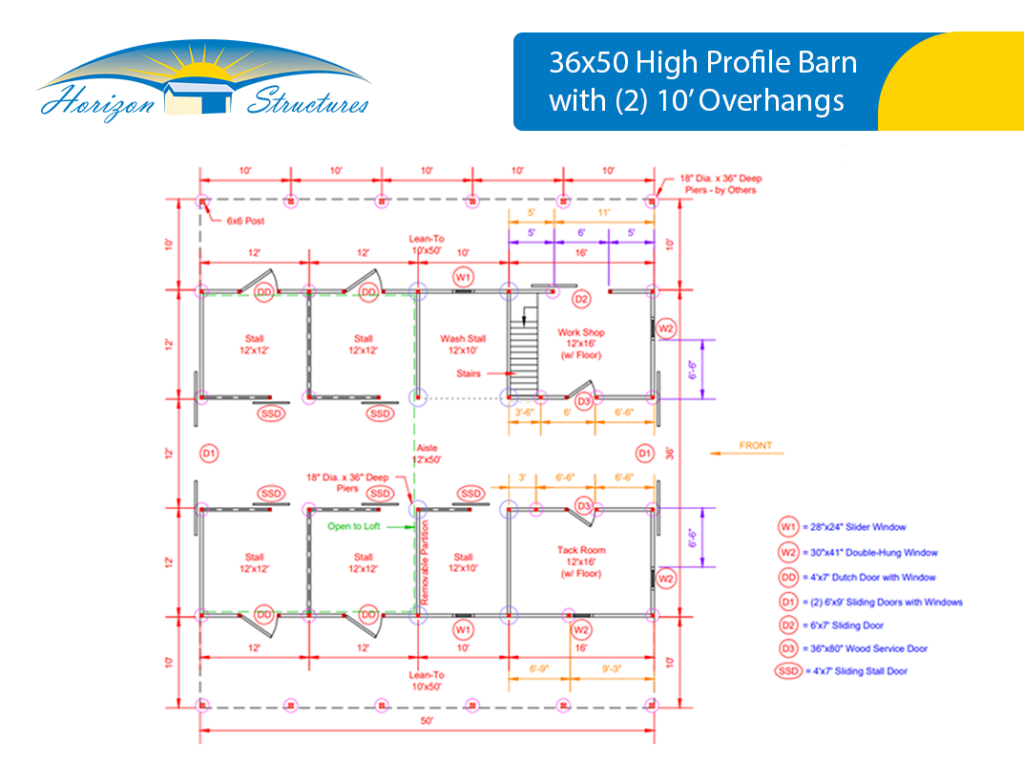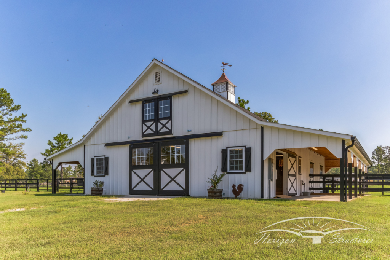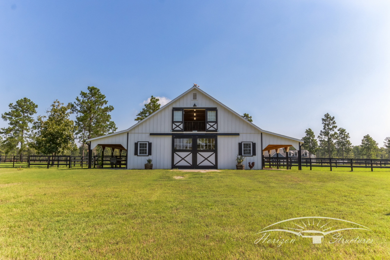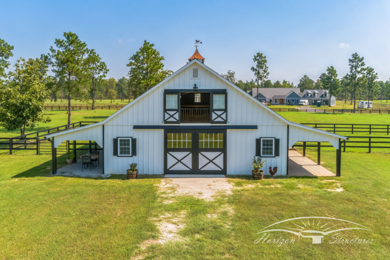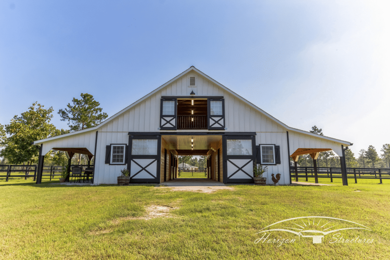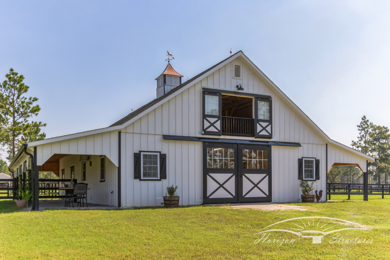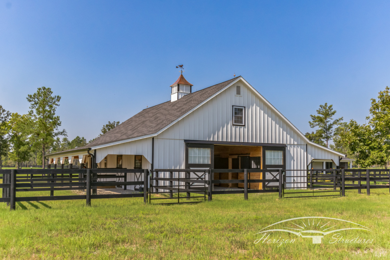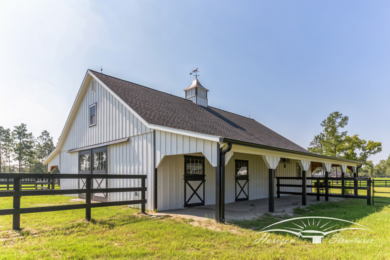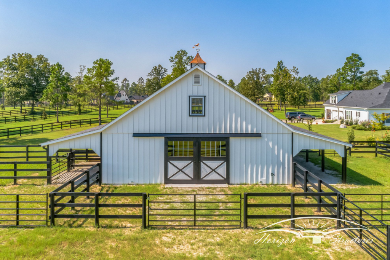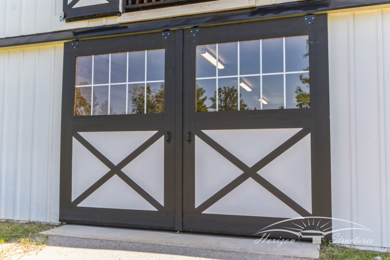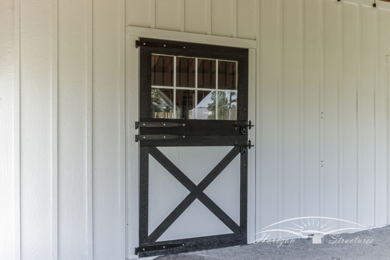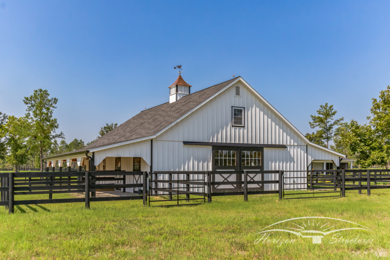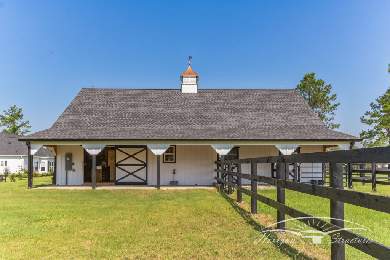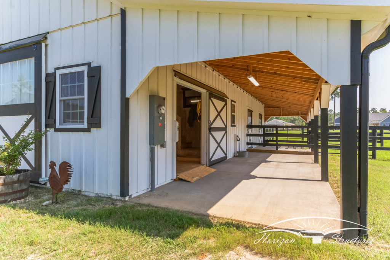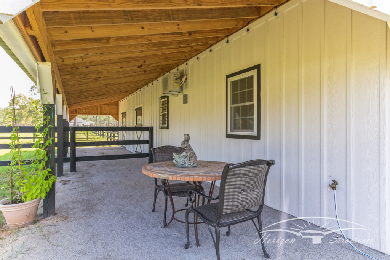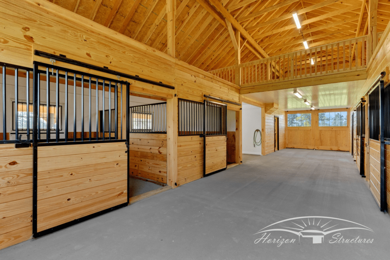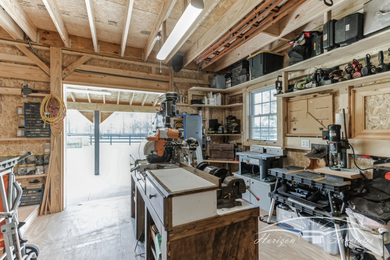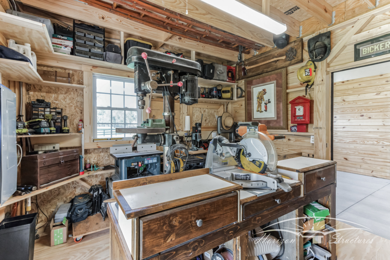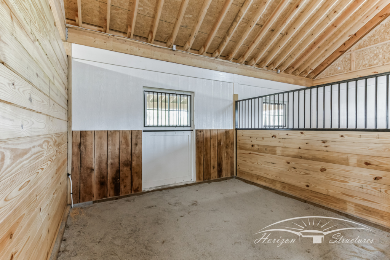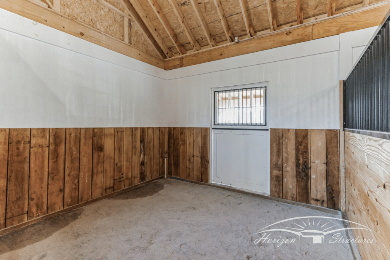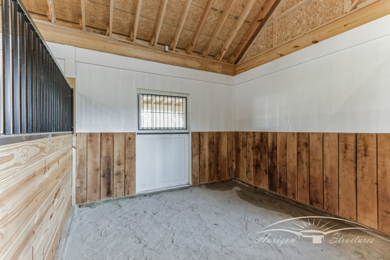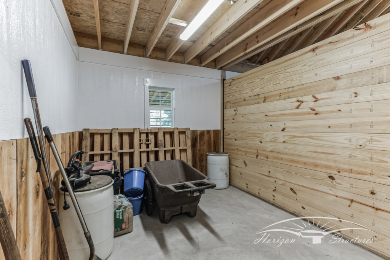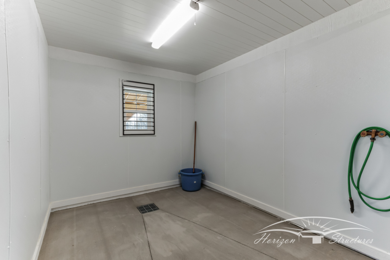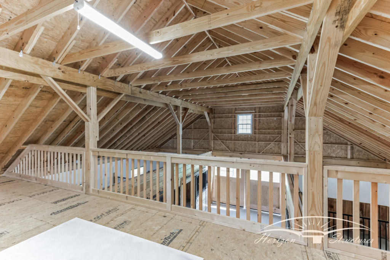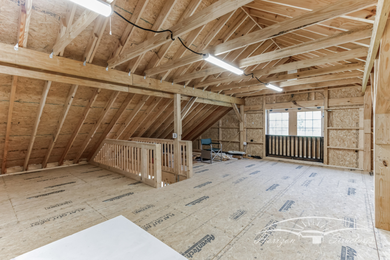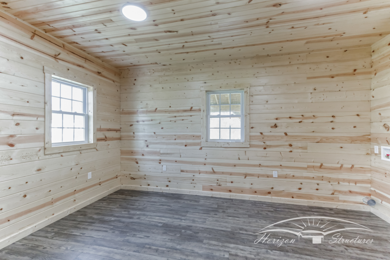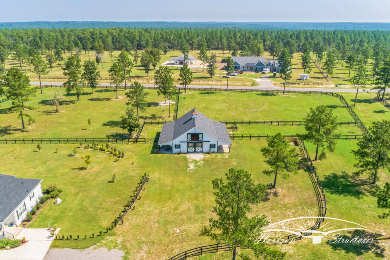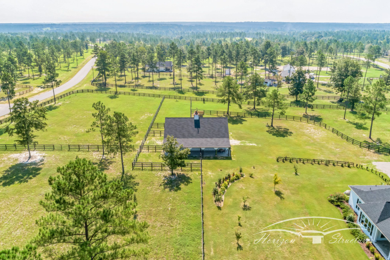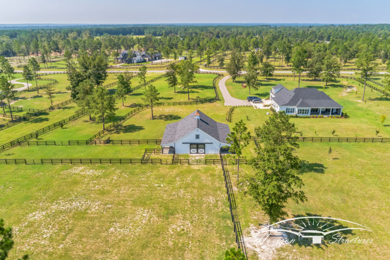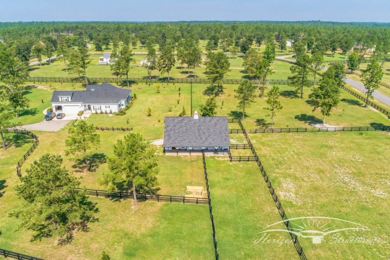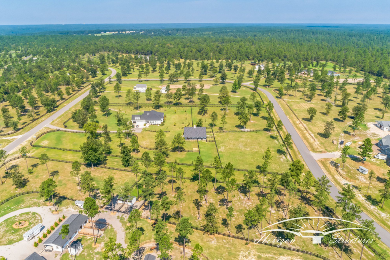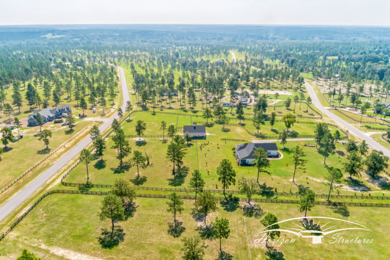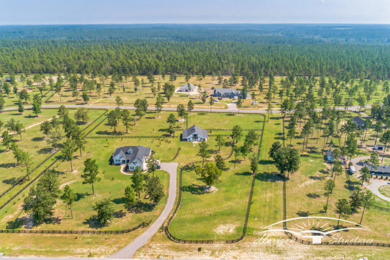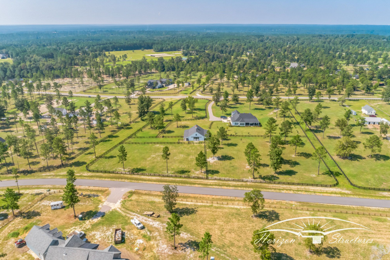High Profile Barn – Aiken, SC
Project Overview
Barn Type
High Profile Barn
Location
Aiken, SC
Size
36’ x 50’ Overall Size
Stalls
(4) 12x12 Stalls
Overhangs
(2) 10’ Overhangs
Features
- 36’ x 50’ Overall Size
- (4) 12x12 Stalls
- (1) 12x10 Stall
- (1) 12x16 Shop
- (1) 12x10 Wash
- (1) 12x16 Tack Room
Upgrades
- (2) 10’ Overhangs
- Wash Stall Lined with Glass Board
- Copper Cupola with Weathervane
- Windows In Sliding Aisle Doors and Loft Doors
Project Summary
This High Profile barn has a classic design, featuring white vertical board and batten siding and black trim. The barn has a large central entrance with double doors framed by two smaller windows and shutters on either side. An upper loft area is visible with a sliding glass doors and matching cross-buck trim. The barn includes an attached lean-to on the left and right side, providing covered outdoor seating and paddock protection.
Custom Features
The client added a few custom features that highlight a blend of style and practicality, ensuring the barn is both a functional space and a striking focal point on the property.


