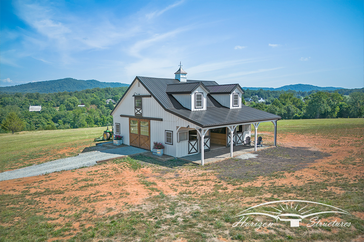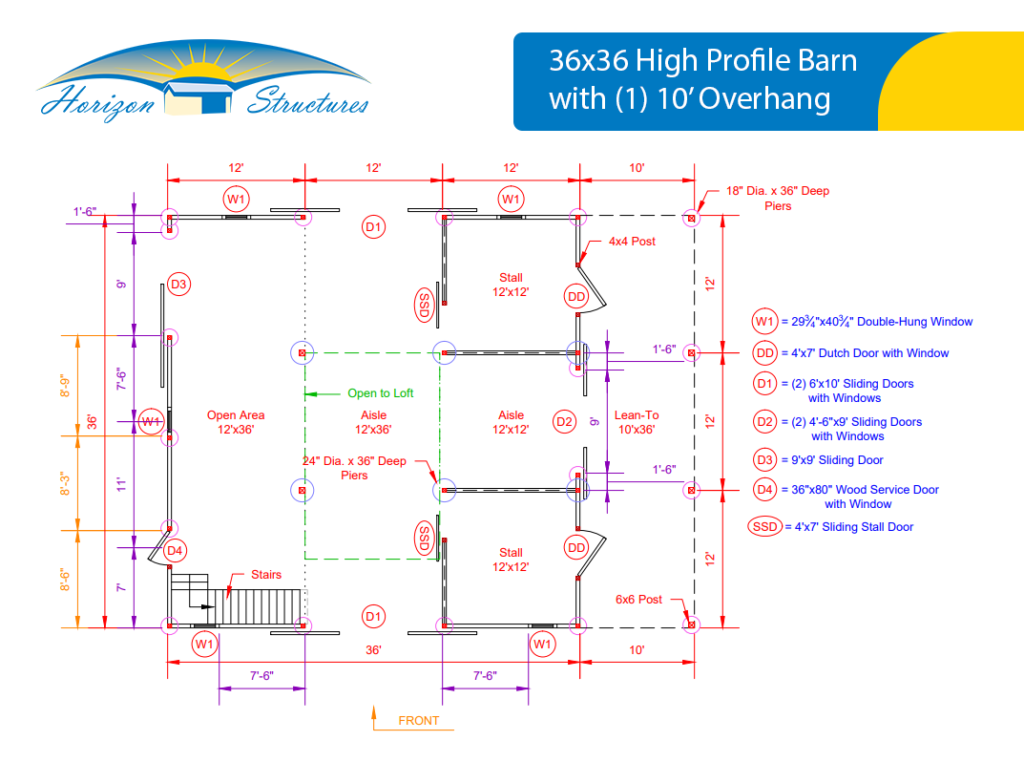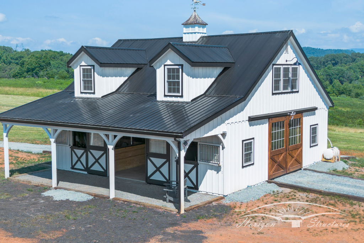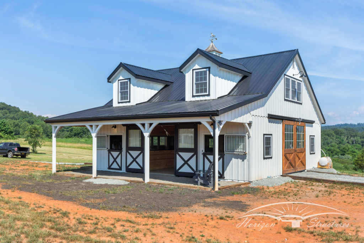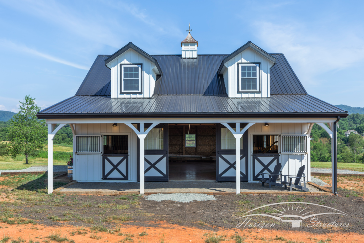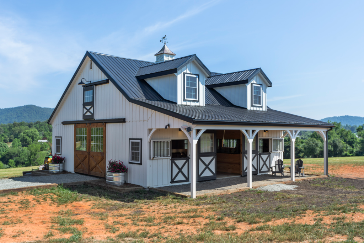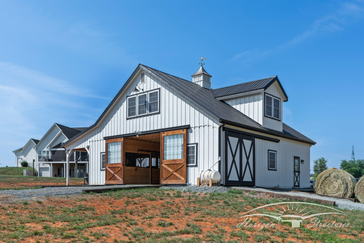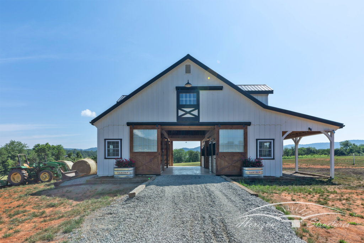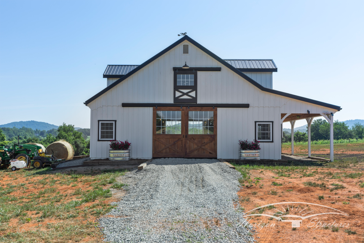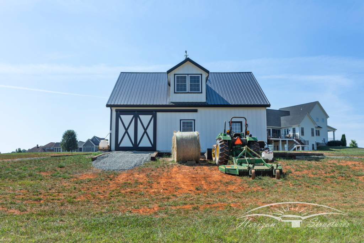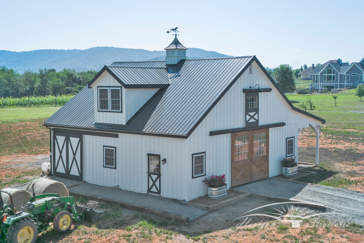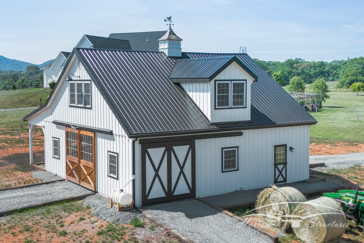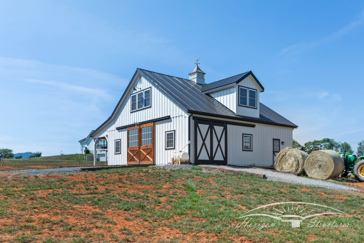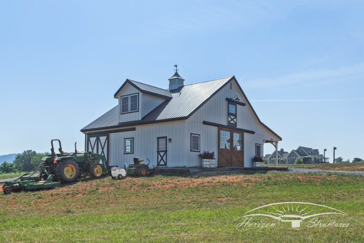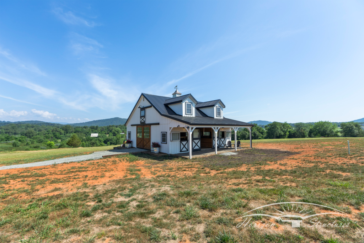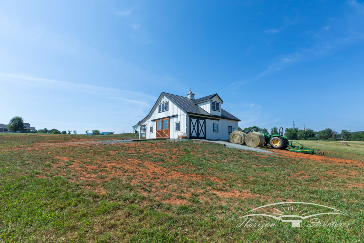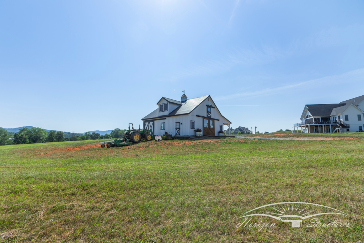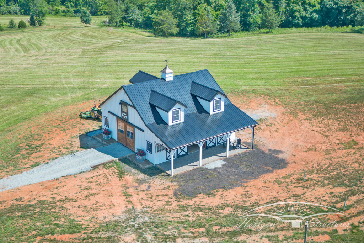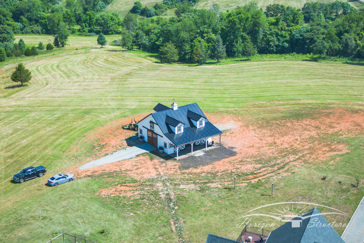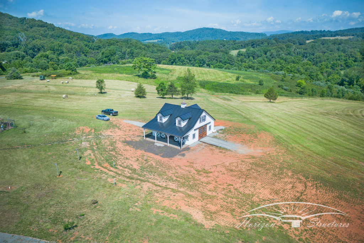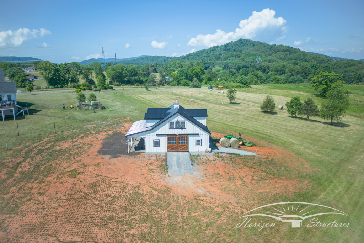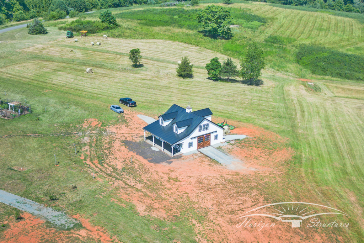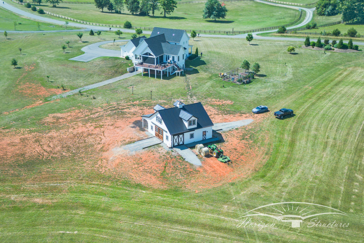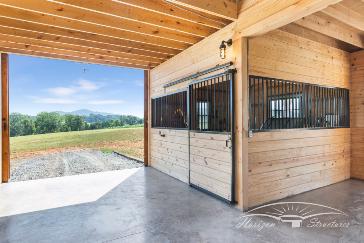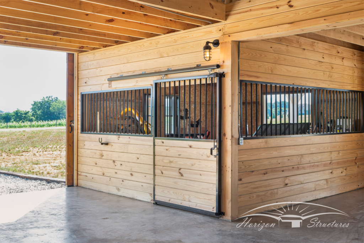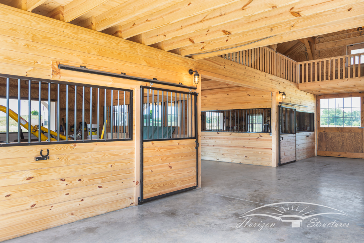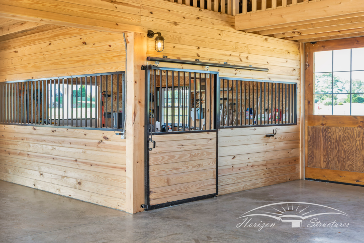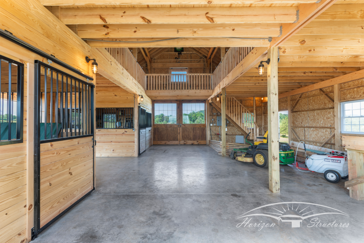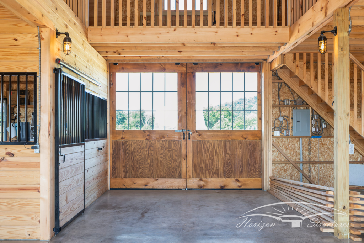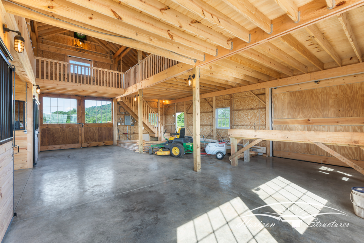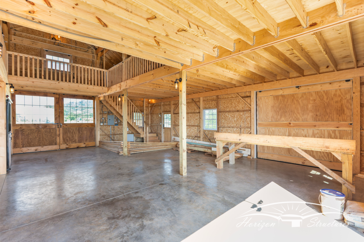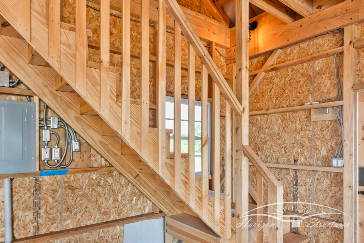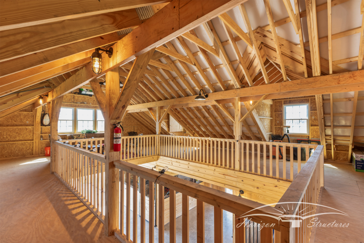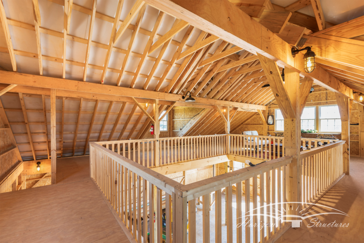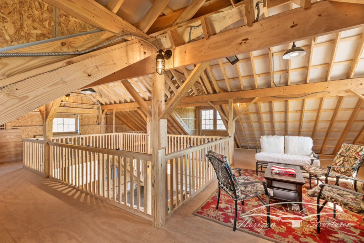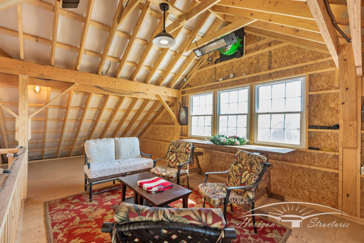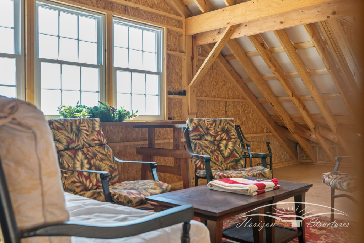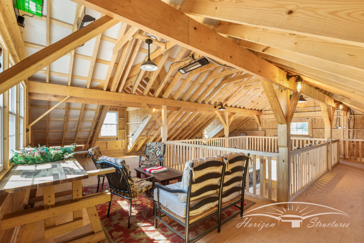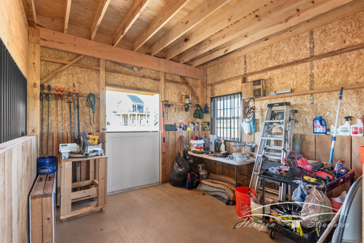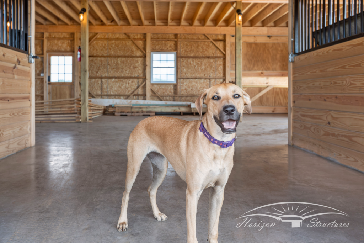High Profile Barn – North Garden, VA
Project Overview
Building Type
High Profile Barn
Location
North Garden, VA
Size
36’ x 36’ Overall Size
Stalls
(2) 12x12 Stalls
Overhangs
(1) 10' Overhang
Features
- 36’ x 36’ Overall Size
- (2) 12x12 Stalls
- (1) 12x12 T&G Lined Sided Aisle
- (1) 12x36 Open Storage
Upgrades
- (1) 10' Overhang
- Metal Roof
- A-Frame Roof Dormers
- LP Composite Board and Batten Siding
Project Summary
This High Profile barn features a striking, modern design with clean white siding and contrasting black accents. The barn's prominent roofline includes two dormer windows, adding height and light to the interior loft area. Large wooden sliding doors with glass panels at the front provide both functionality and charm. A spacious overhang on the side creates a shaded area, ideal for horse care or relaxing with outdoor seating. The metal roof and traditional cupola complete the look, blending durability with timeless elegance in this scenic setting.
Custom Features
This barn includes several notable custom features that enhance its functionality. The dormer windows on the roof add architectural interest but also allow natural light to flow into the loft area, giving the barn a more open and airy feel. The stained wooden doors at the front are a standout feature, while the glass panels provide additional light and visibility. Another unique feature is the center cut-out hole in the loft, which adds character and serves a practical purpose, potentially for hay drops or ventilation, making the loft more versatile.


