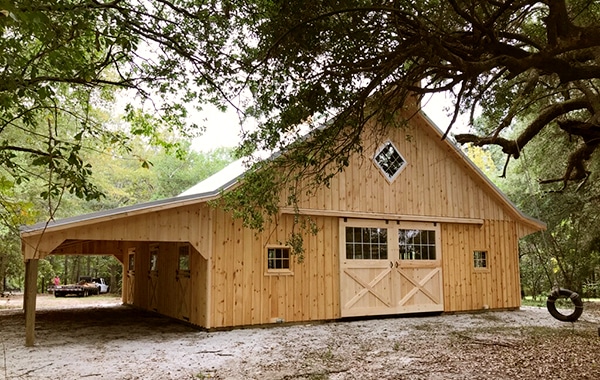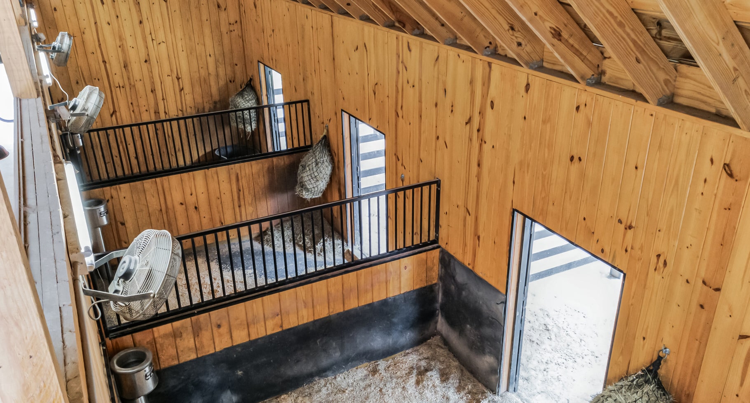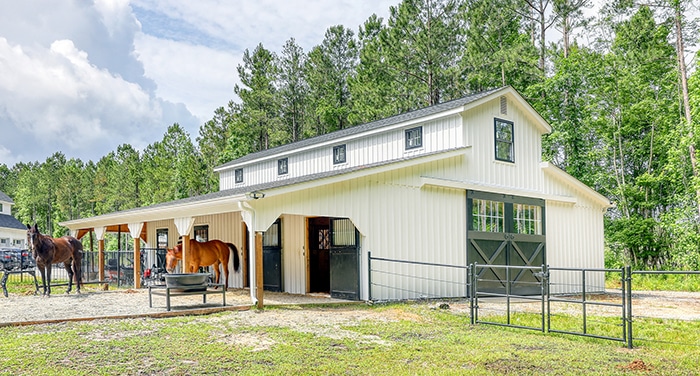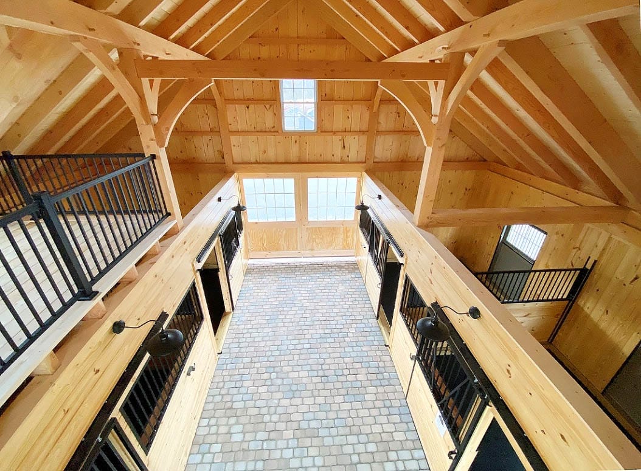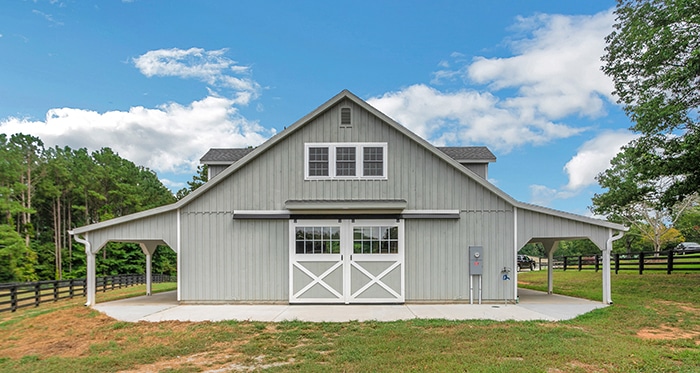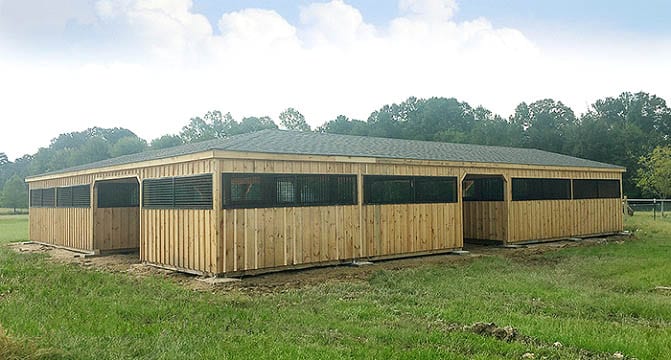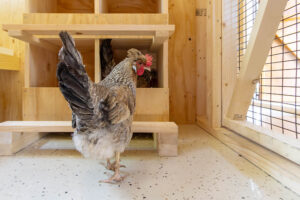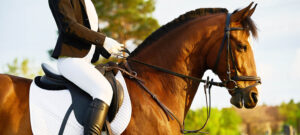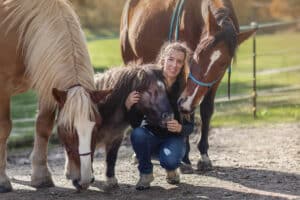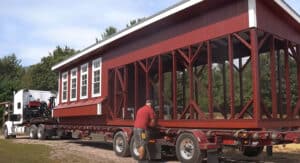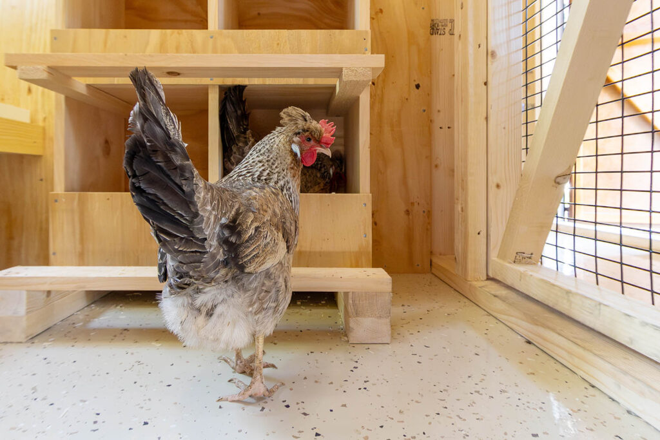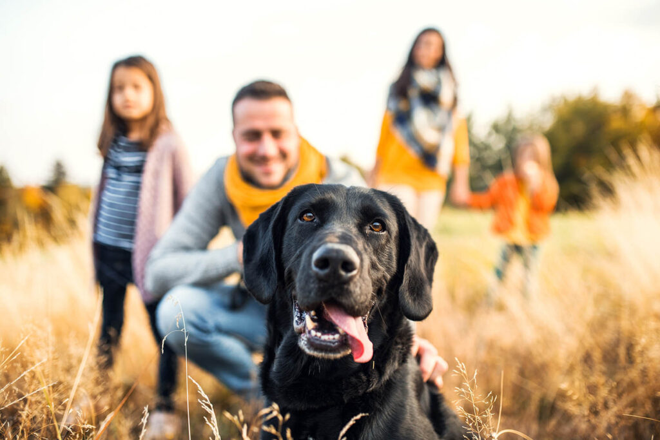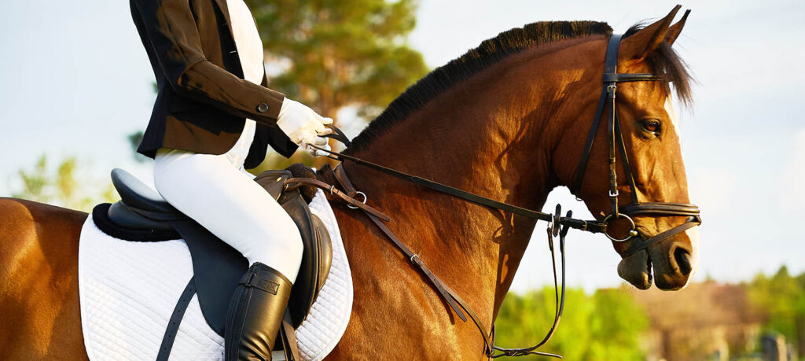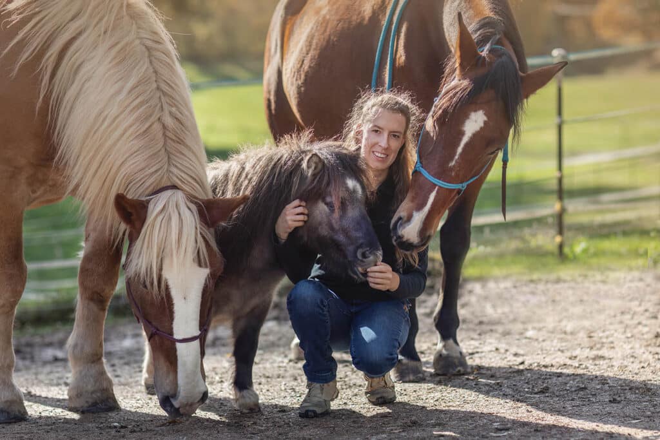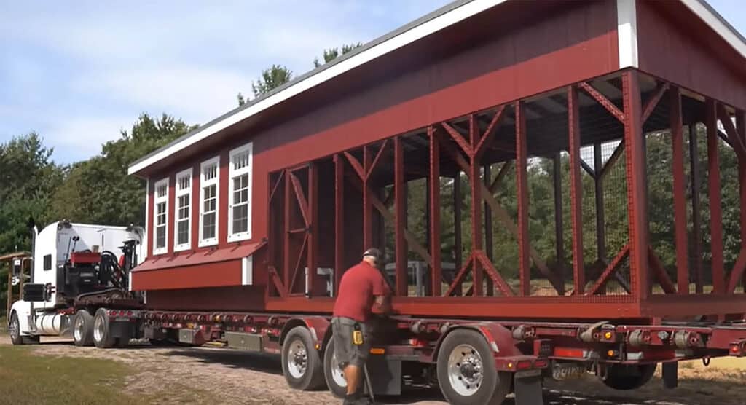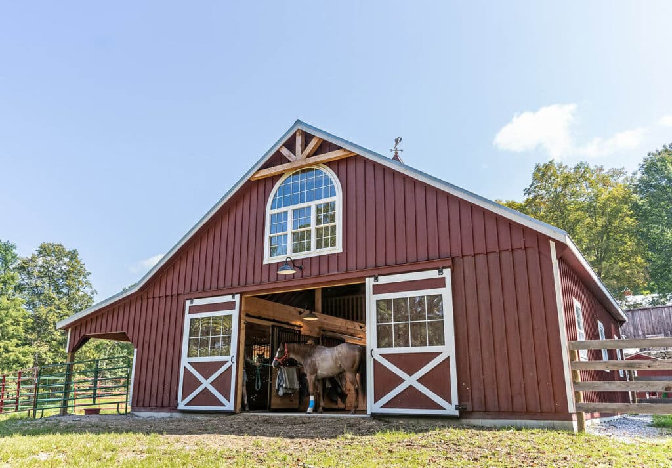Horse barn design for hot weather climates requires special consideration to ensure that equine residents are kept as comfortable as possible both day and night.
While siting your horse barn under the shade of established deciduous trees or high on a hill to catch the errant summer breeze is a great start, (given the tree is in good health and in no danger of falling), there are many structural aspects in the barn build that can enhance the opportunity to keep the interior of the building as cool as possible.
As with most construction projects, it is much less expensive and simpler to design the barn to optimize its form, fit and functional use at the outset than to renovate a building at a later date. Though cutting out walls to add windows, adding gable vents and ripping off old roofs to add ridge vents and open soffits on an existing barn is always possible, it does pay dividends to plan ahead.
Hot Air Everywhere
Passive and mechanical means of ventilation should be incorporated into the barn structure to assuage the negative effects that ‘sitting’ hot air has on the horse’s ability to cool itself through evaporation and other innate cooling methods.
Passive ventilation may be in the form of gable venting, open soffits that allow airflow, roof ridge vents and cupolas.
The addition of mechanical means to aid the passage of airflow through fans placed in the cupola to draw warm air up through the building, commercial grade fans placed high on side walls or gable ends can also be incorporated. These products may be electrically driven or solar or battery powered.
Fans placed on stall grills may help move the air around at ground level but will not especially increase the removal of hot air from the area where the horses reside. Note: Any fans utilized in this manner should be commercial grade to ensure that their motors are sealed from dust and moisture, to mitigate the risk of fire.
Go With the Flow
Creation of active airflow passageways is essential in order to draw air into and through the building. This will help avoid stagnant air settling in the interior of the barn.
Poor air quality is hazardous to horse health, and stale air can become laden with manure odors and the ammonia that may emanate from manure, dusty bedding particles in the stall and other bad air quality issues.
Fresh air can be drawn through the structure with the use of screened windows, extra-large doorways that are kept open during hot or humid weather, grilled full front stall doors versus partially grilled in the interior of the barn, grilled upper partitions to stall walls, Dutch doors that offer a second door to each stall and increased height of the structure with an open ceiling to the rafters and no loft.
A bank of windows usually placed above human or horse eye level, which allow the passive flow of fresh air called clerestory windows make a good addition to any barn situated in a hot climate. These windows are easy to incorporate in most barns, though some barn styles, such as the Monitor barn was actually developed in the first place to increase air flow via these fenestrated walls of windows.
Leading construction companies that build their structures nationwide offer some super customization options for any style horse barn. For example, shedrow or L-Shaped stall barns can be designed with a wall of open grilled space above horse height, allowing breezes to flow across the horses’ backs when stabled.
The higher the interior height of the structure and the more open its interior design to the rafters, the more the hotter air in the building will do what it always does, rise. It is essential to have some way for that hot air to escape the confines of the structure. Otherwise, the exercise and expense in building the barn higher and going without a loft space is somewhat pointless in mitigating the heat buildup in the interior.
The roof can be insulated to help defray the effects of heat radiating on a metal or shingle roof. Metal roofs in particular can radiate heat throughout the barn during hot weather, and the addition of an insulated sheathing layer installed beneath a metal roof can significantly mitigate this source of unwanted heat.
Remember the direction of the summer cross winds or summer breezes should be considered in the siting of the structure. While this is not always an option due to the confines of a particular site and access issues, it is well worth researching before you begin building if it is a viable option as it makes a world of difference in keeping the barn cool. Of course, this must also be weighed against the direction of the sun crossing the sky, and the winter wind directions with adverse weather issues like snowstorms.
Here is a humorous look at the ‘don’ts’ when it comes to barn siting..
Mitigate Direct Sunlight
The provision of natural light within a horse barn via stall windows and glass or plastic roof panels is a boon for working in a cheerful, light and hopefully airy environment. However, direct sunlight entering the stalls or structure can quickly heat the air in the interior space. Just as sitting in your car on a hot summer day will do.
Obviously, there is no option to switch on the air-conditioner in your horse barn (or at least, it’s an expensive and unlikely option for most horse barn owners), so adding solar protection to the windows is a good idea.
The inclusion of an overhang or lean-to in the design of the barn can also help keep the heat of the sun’s rays away from the interior of the stalls. Obviously the higher the side wall of the structure and the lower the pitch of the roof, the more options there will be to extend the overhang further than the usual 8’ feet.
A few extra feet of overhang to 10’ or 12’, can make a huge difference to the coolness of a barn, as while the sun may be high in the sky during the day and arc over the building, at evening time when the sun sets its rays can find their way beneath the roof line and into the stalls. The addition of an overhang is less expensive to add to the barn design than you may think, and it has lots of other advantages.
A cool dark barn is a welcoming environment for both horse and human to come in to shelter from the heat out of the sun, and it has the additional advantage of being an unfriendly environment to pesky flying insects.
Color Me Cool
To use the analogy of sitting in a hot car again, have you noticed how much cooler your vehicle stays in hot weather if the exterior paint color is light in color and reflective, versus dark in color? Similarly, if the interior upholstery and surfaces are light in color versus dark? Looking ‘cool’ in a black colored outfit or vehicle may be fashionable but keeping ‘cool’ in black is harder than it seems! Desert dwellers such as folks that live in the Middle East are very aware of the benefits of light-colored clothing and buildings.
While insulating the barn will help keep the interior cooler during hot days, reflective color choices on the roof and the siding will also keep the barn at a more comfortable temperature. There are many more factors to consider in the color choice you make for your barn including trim color selection and where or if to break color on the sides of the structure etc. But light colors are a great way to go to help cool your barn interior.
It is not easy to manage horse care in any extreme temperature, whether the weather is very hot and humid or it is bitterly cold. When you make an informed decision about your horse barn design and incorporate the right features in the beginning of the purchasing process, you and your horses will reap the benefits later.
While the structure designed to house horses in hot weather may have more openings or open sides, also remember the structure must be built to the right specifications to ensure there is no wind lift of roofs, or negative consequences with poor structural member design where heavily windowed walls are not braced correctly.
Don’t be shy to ask for advice from the barn builder you collaborate with on the barn building project. Seek a construction partner that offers flexible options in barn design, so you have a range of styles and budget options to choose from and one that has experience building horse barns in your region. This way you can find the perfect barn that will work for your unique situation.
It can and will make all the difference in keeping you ‘cool.’


