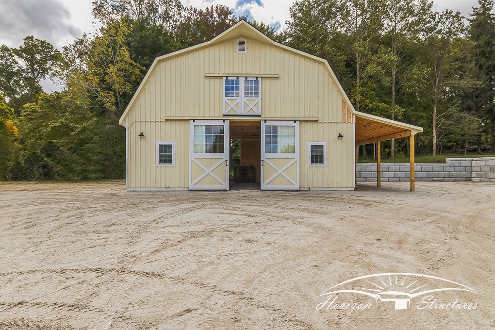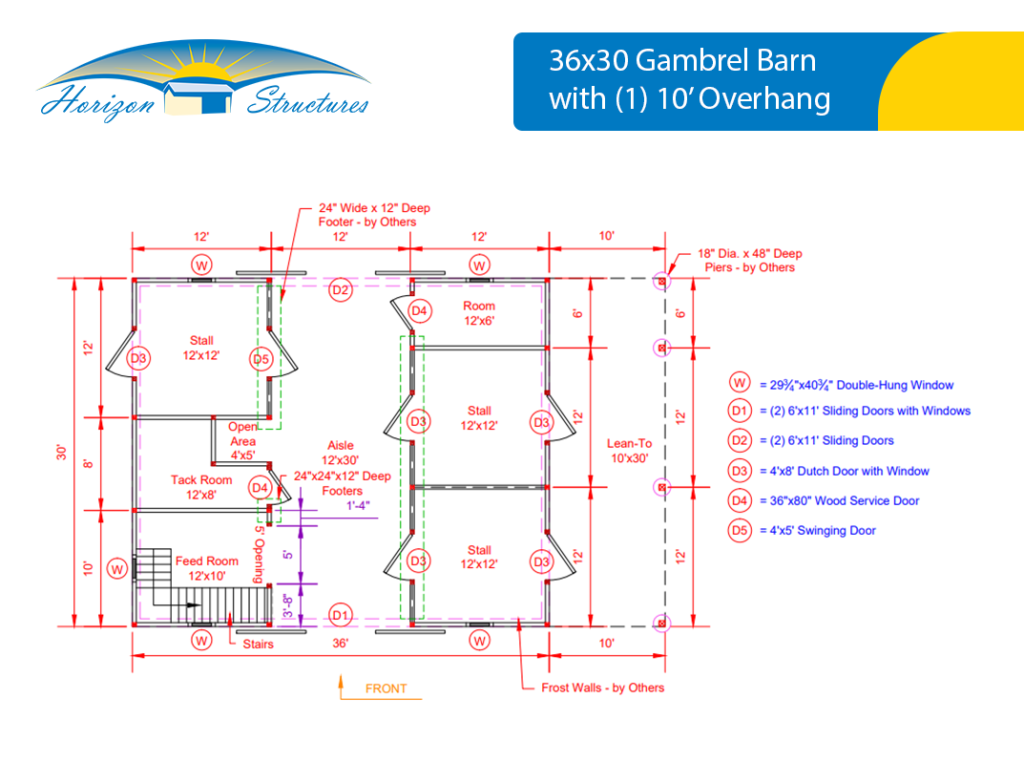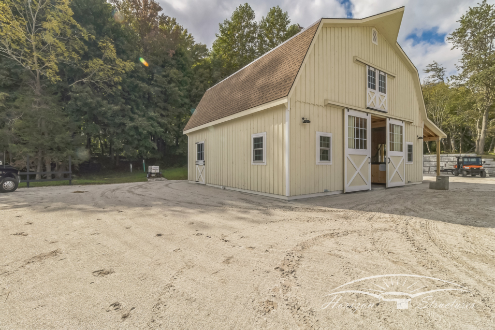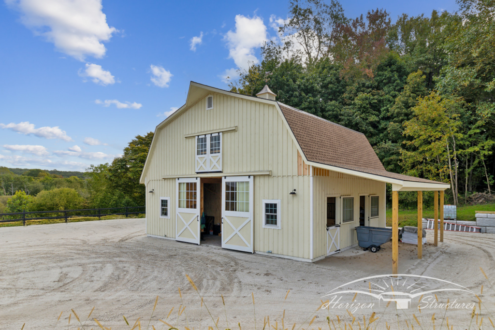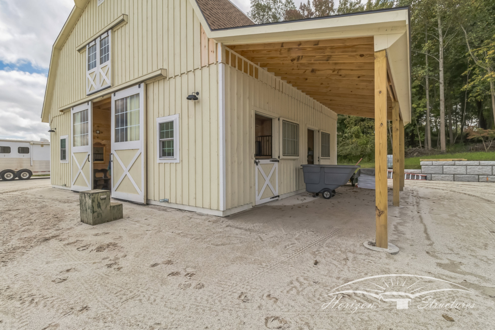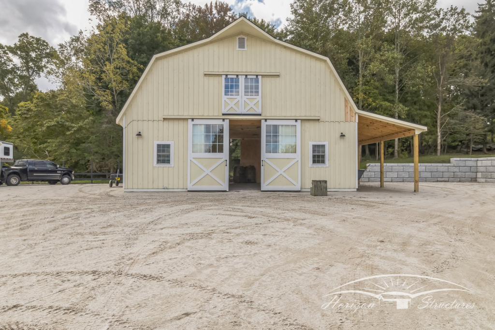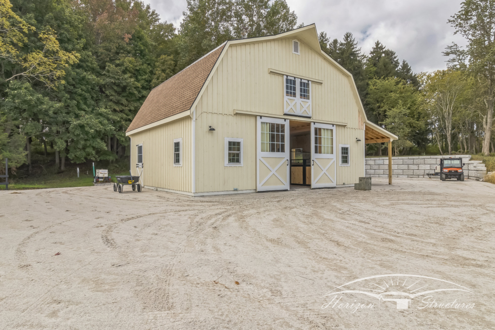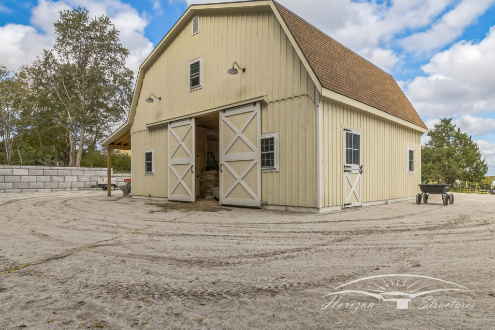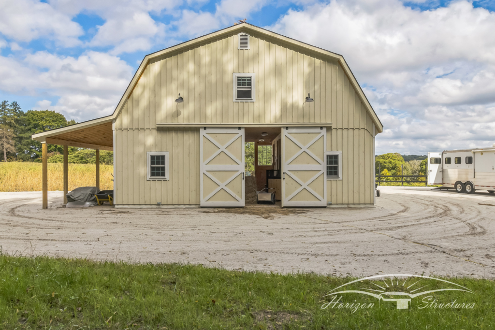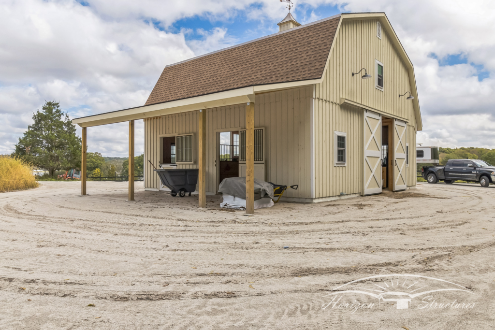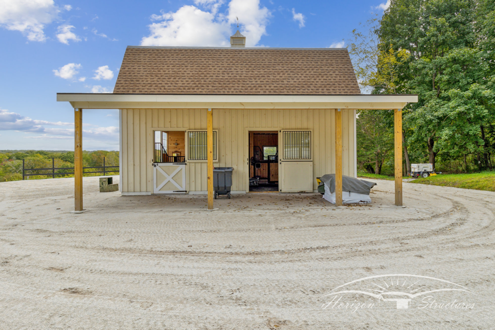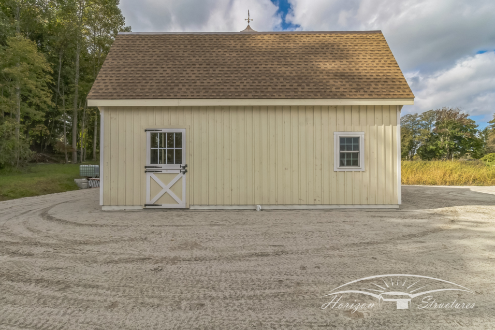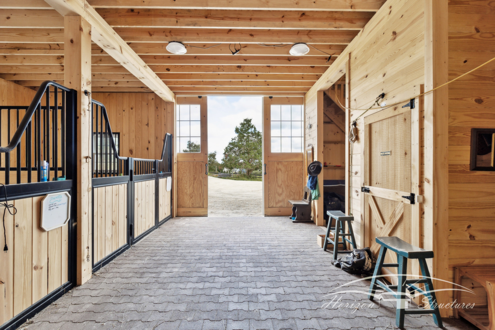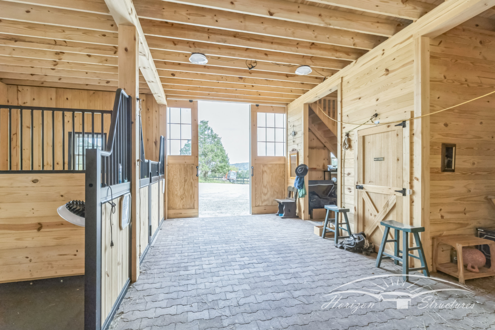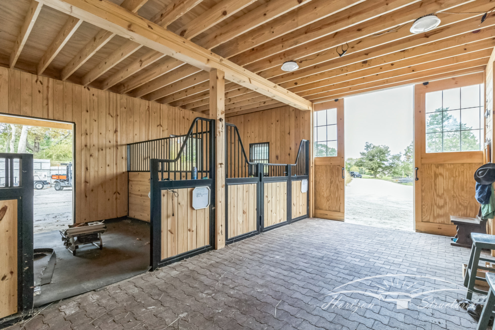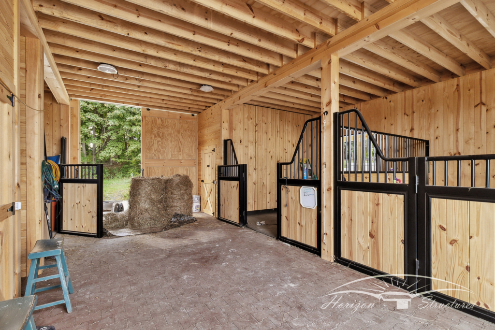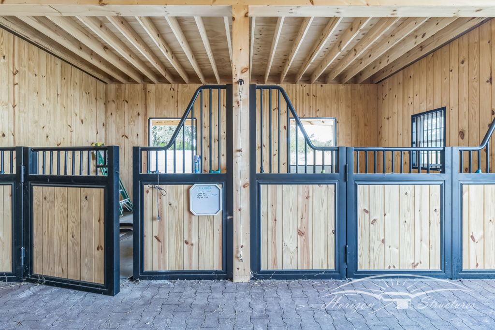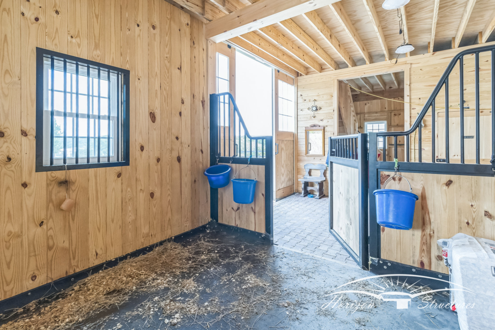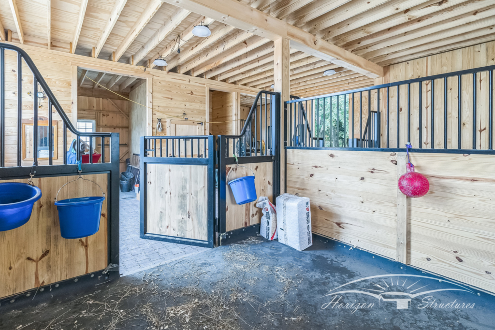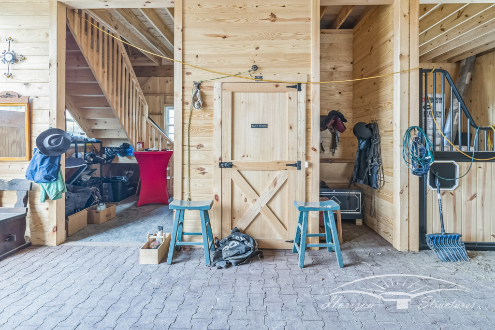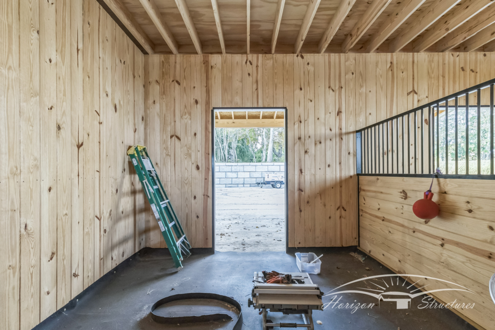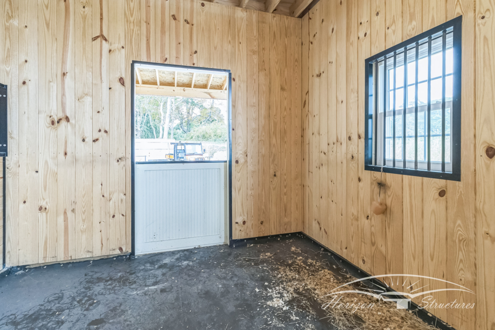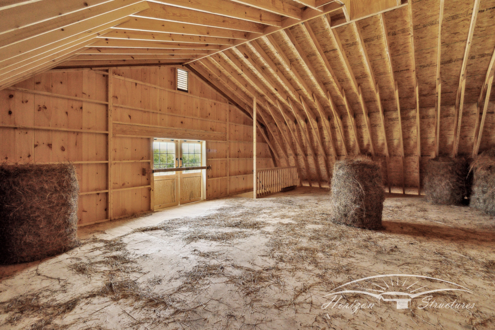Gambrel Barn – Tiverton, RI
Project Overview
Building Type
Gambrel Barn
Location
Tiverton, RI
Size
36’ x 30’ Overall Size
Stalls
(3) 12x12 Stalls
Overhangs
(1) 10' Overhang
Features
- 36’ x 30’ Overall Size
- (3) 12x12 Stalls
- (1) 12x10 Tack Room
- (1) 12x8 Tack Room
- (1) 12x6 Storage Area
Upgrades
- (1) 10' Overhang
- European Stall Fronts
- Windows in Sliding Aisle Doors
- Gambrel Style Roof
Project Summary
This Gambrel Style Barn is known for its distinctive roof that provides extra headroom and storage space in the loft area. The barn features wide, double sliding doors with a traditional X-brace design, allowing easy access for both people and equipment. The structure is well-ventilated, with windows on both levels, enhancing airflow and natural light inside.
Custom Features
This Gambrel barn has several custom features for both its functionality and charm. The overhang on the side provides a practical, sheltered space, ideal for storing equipment or creating a shaded area for animals to rest. The sliding barn doors are customized with windows, allowing more natural light to enter the interior while also offering better visibility. Inside, the barn is equipped with European stall fronts, which not only give the barn a refined look but also improve airflow and visibility between stalls.


