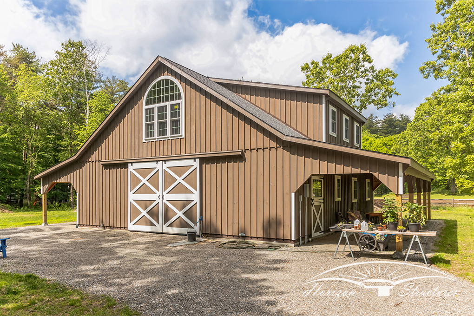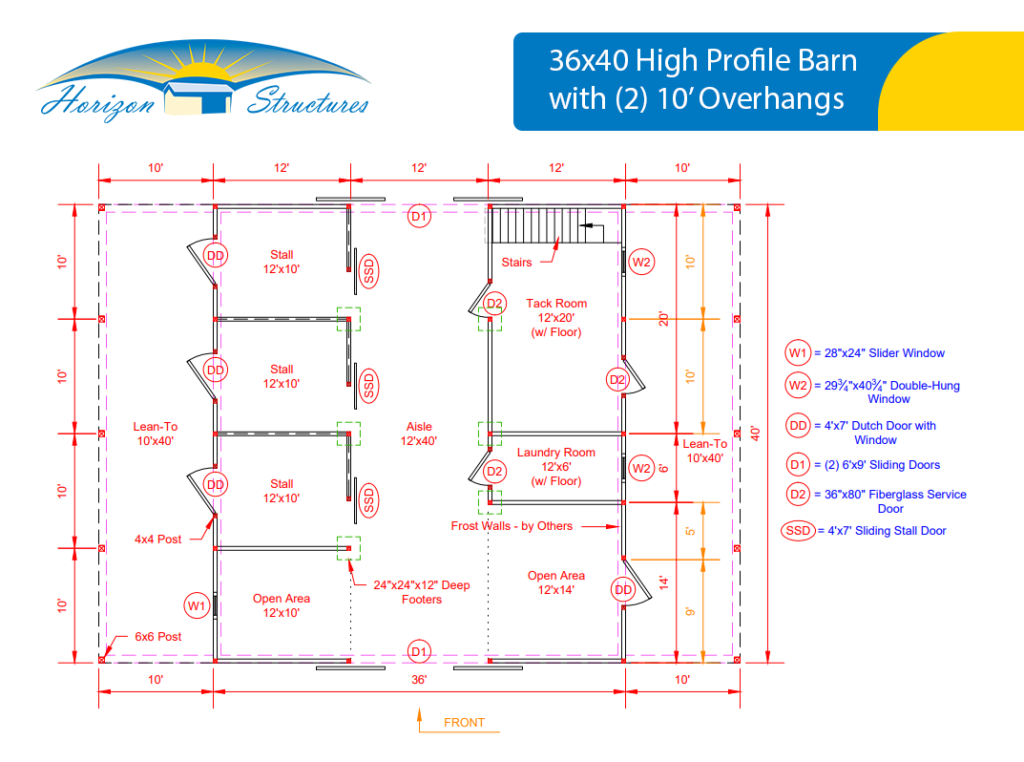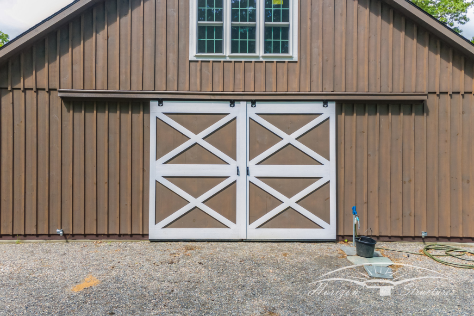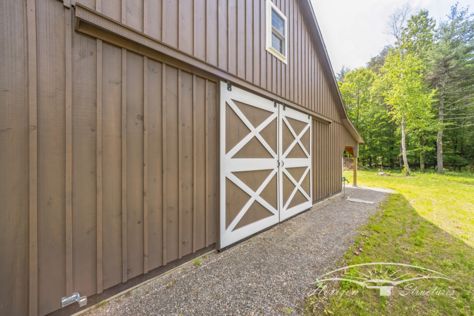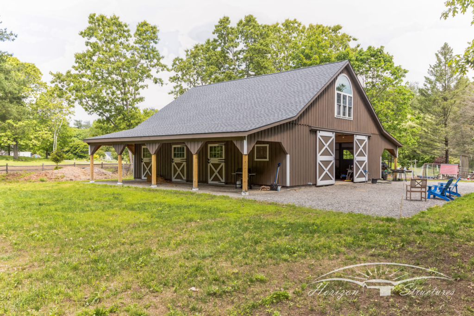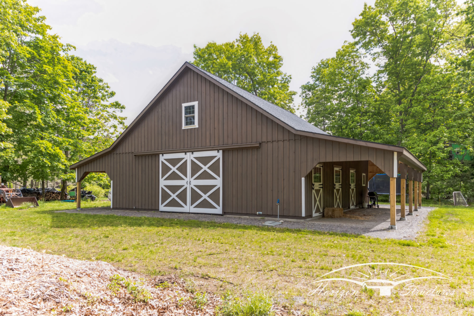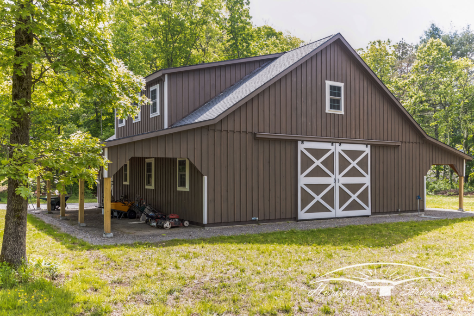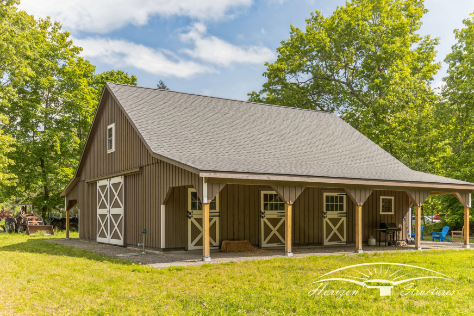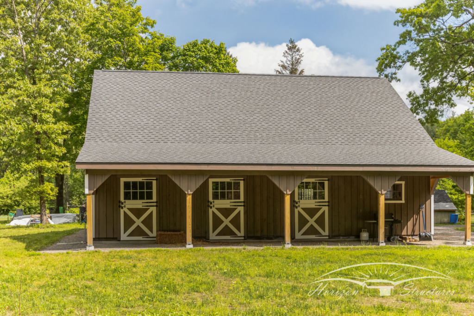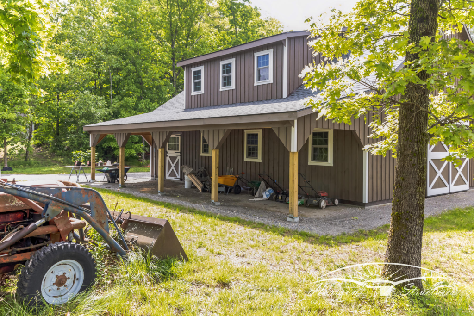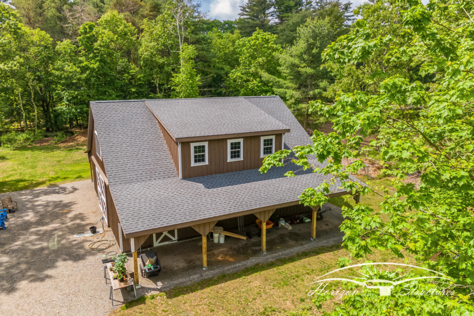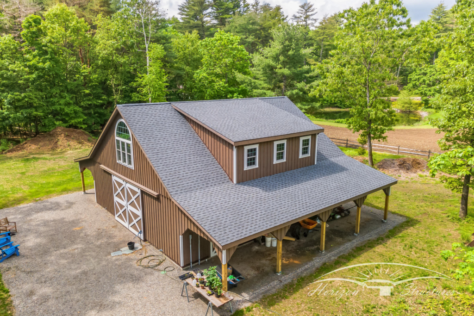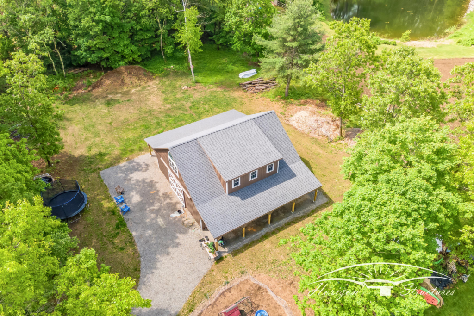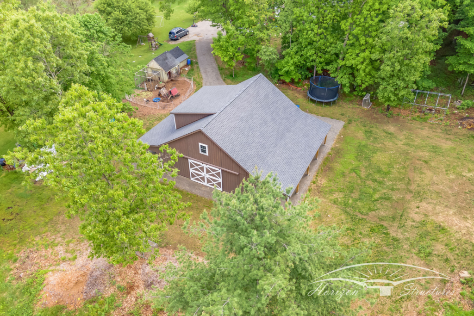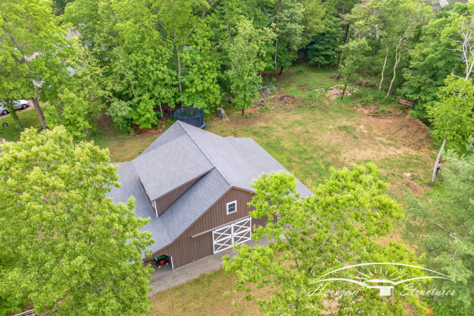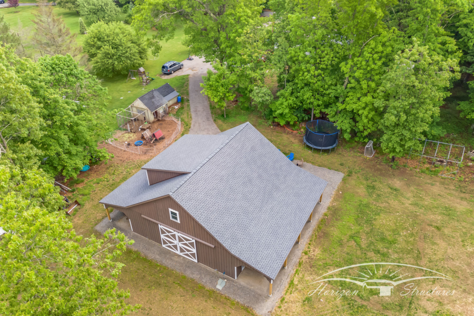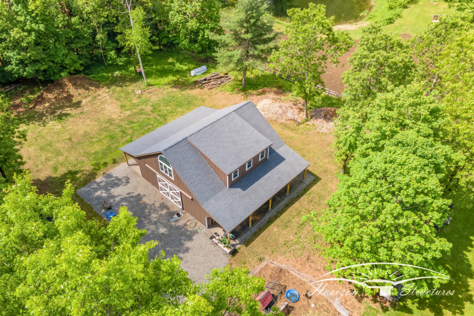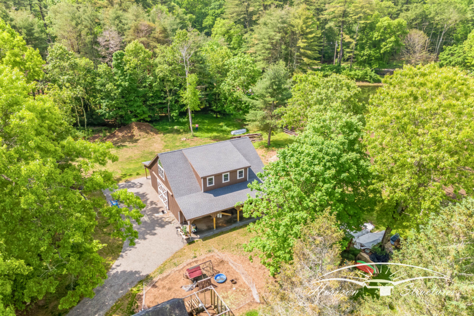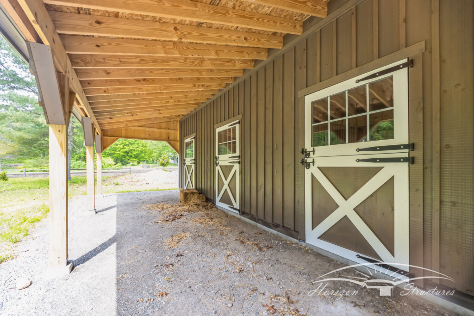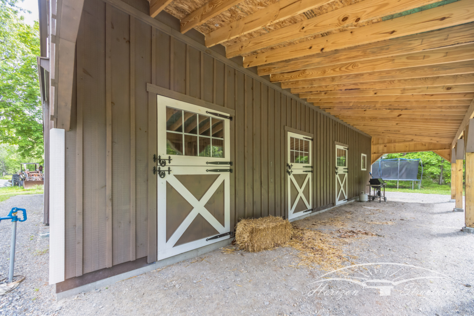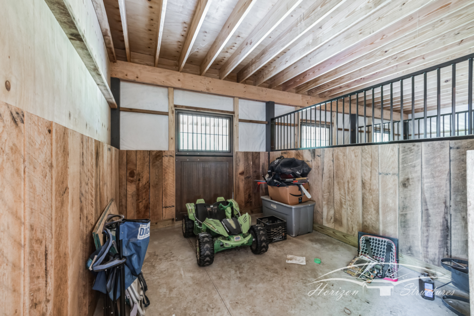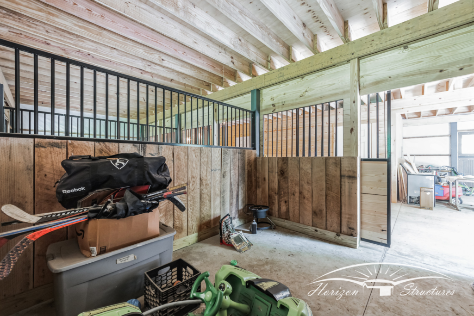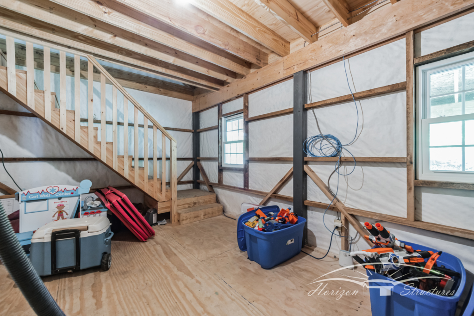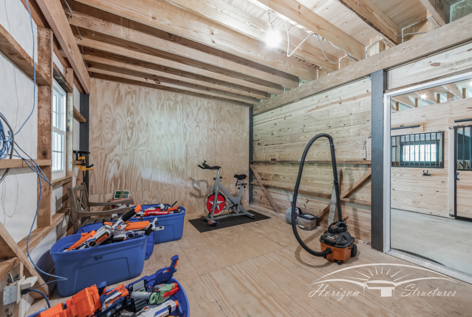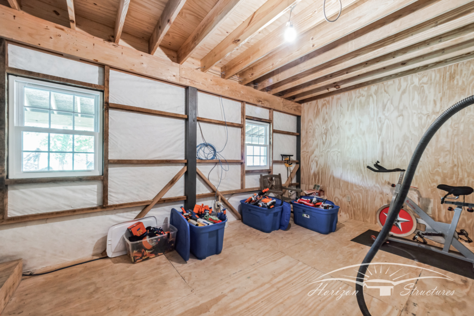High Profile Barn – Boxford, MA
Project Overview
Building Type
High Profile Barn
Location
Boxford, MA
Size
36’ x 40’ Overall Size
Stalls
(3) 10x12 Stalls
Overhangs
(2) 10' Overhangs
Features
- 36’ x 40’ Overall Size
- (3) 10x12 Stalls
- (1) 12x20 Tack Room
- (1) 12x10 Open Area
- (1) 12x14 Open Area
- (1) 12x6 Wash Room
Upgrades
- (2) 10' Overhangs
- 20' Shed Style Dormer
- Triple Window with Half Moon Top
- Upgraded Dutch Doors
Project Summary
This High Profile Barn features a classic design with brown board-and-batten siding and white cross-buck sliding doors. The structure has an arched window, adding a stylish element by allowing natural light into the loft area. The barn also includes spacious 10 foot overhangs on each side, providing shaded areas perfect for outdoor seating or equipment storage. Its well-constructed, traditional look is enhanced by these features, making it ideal for both practical use and aesthetic appeal.
Custom Features
This barn includes several standout custom features. The shed dormer with a triple window and half-moon design is a focal point, bringing in plenty of natural light while adding architectural interest to the upper level. The 10 foot overhangs on each side of the barn provide extended coverage, creating sheltered spaces ideal for outdoor seating, equipment storage, or protection for animals. These custom features not only enhance the barn's functionality but also give it a distinct and refined appearance.


