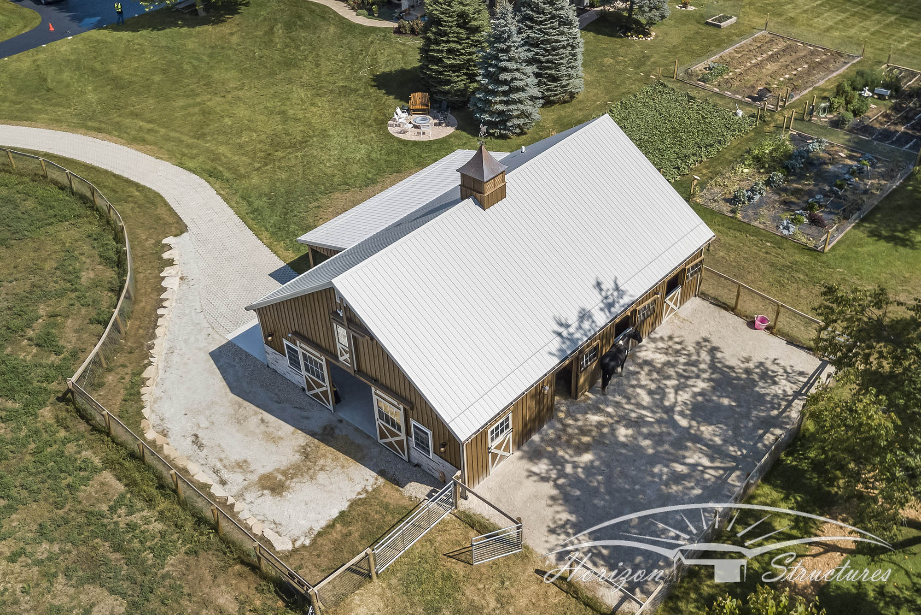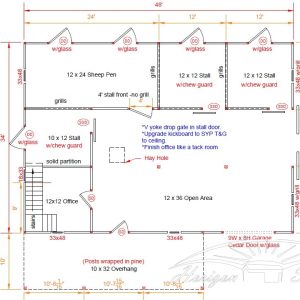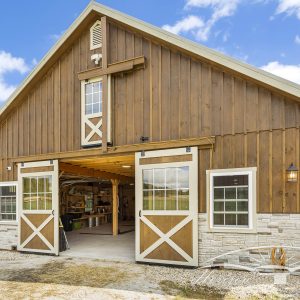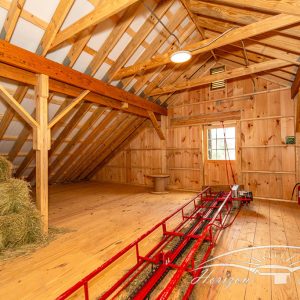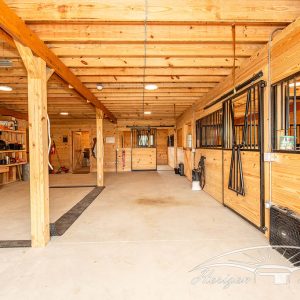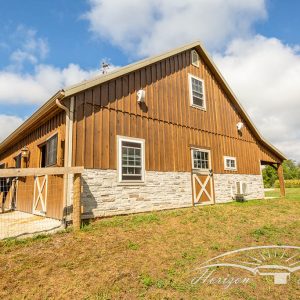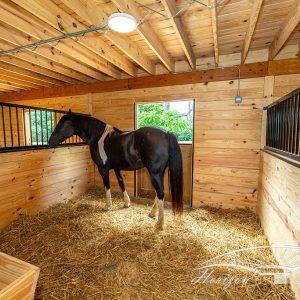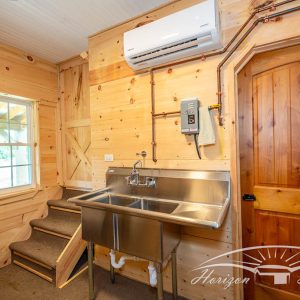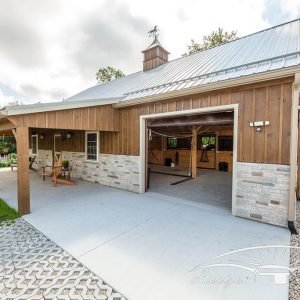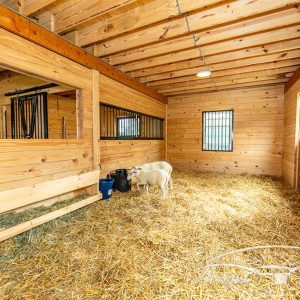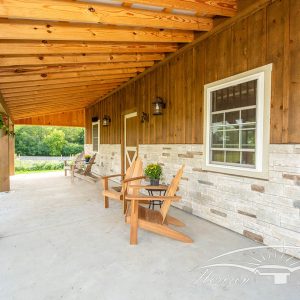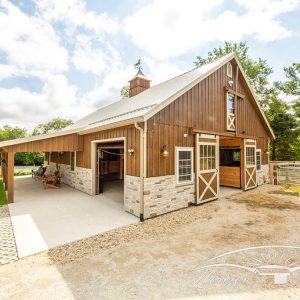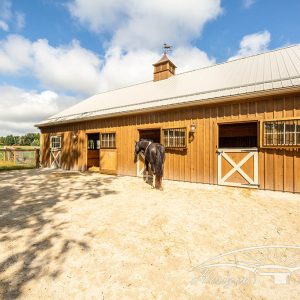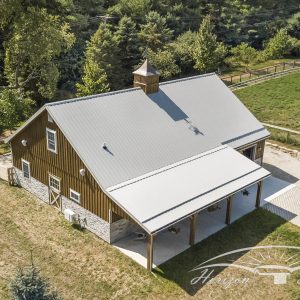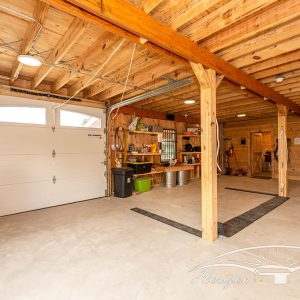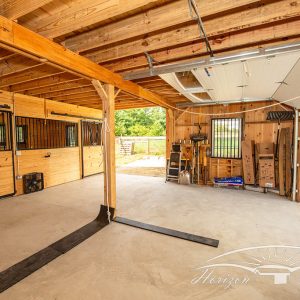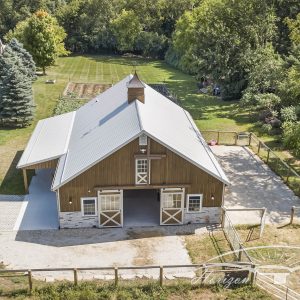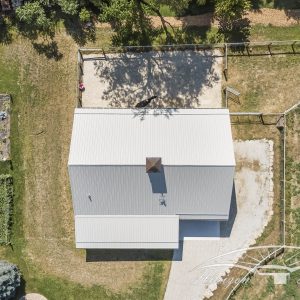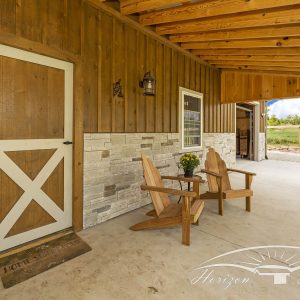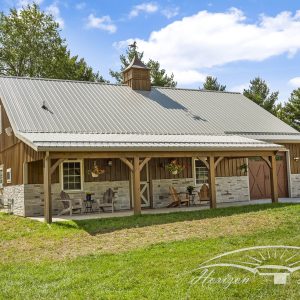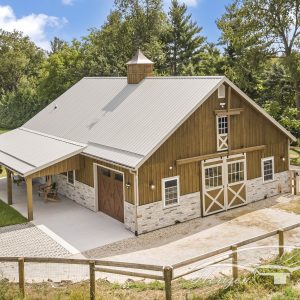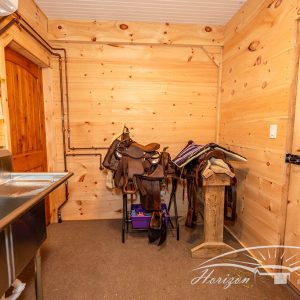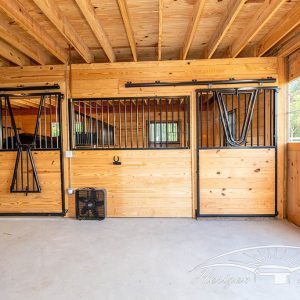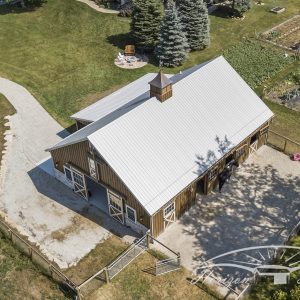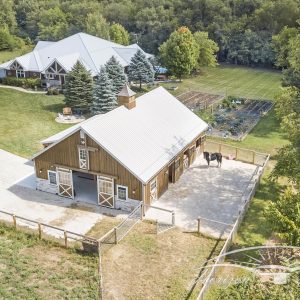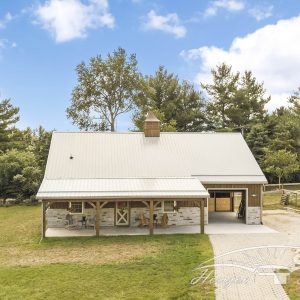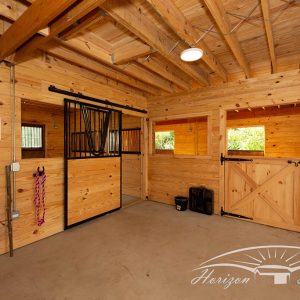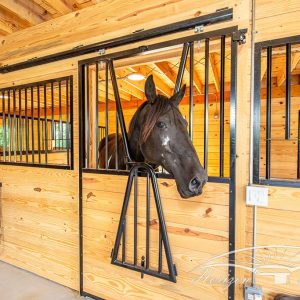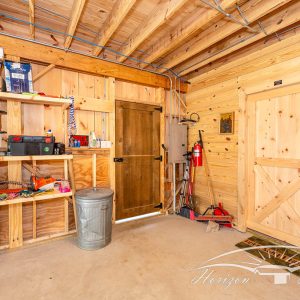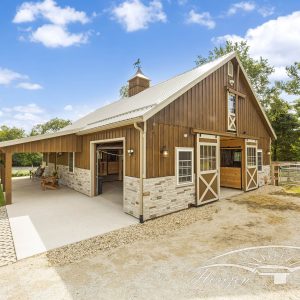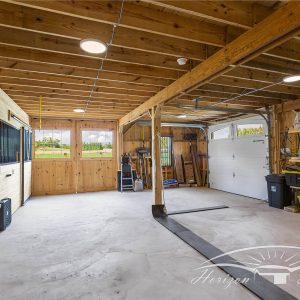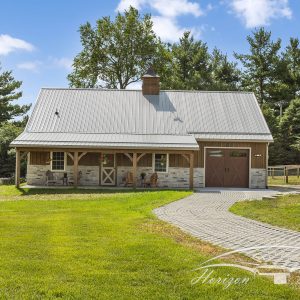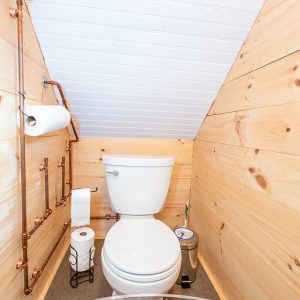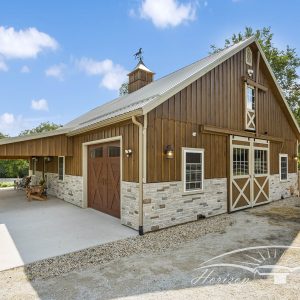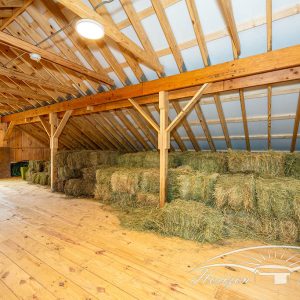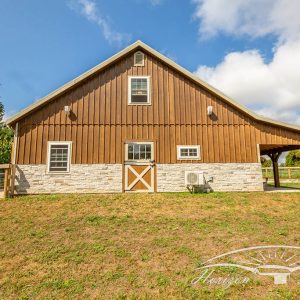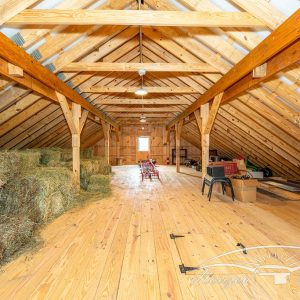High Profile Barn – Bull Valley, IL
Project Overview
Building Type
High Profile Barn
Location
Bull Valley, IL
Size
34’ x 48’ Overall Size
Stalls
(2) 12x12 Stalls & (1) 10x12 Stall
Overhangs
(1) 10’ x 32’ Timber Frame Overhang
Features
- 34’ x 48’ Overall Size
- (2) 12x12 Stalls
- (1) 10x12 Stall
- (1) 12x24 Sheep Pen
- (1) 12x12 Office
- (1) 12x36 Open Storage Area
Upgrades
- (1) 10’ x 32’ Timber Frame Overhang
- 4’ High Exterior Stone
- Dutch Doors With Glass In Rear Of Stalls
- Drop Down V Yoke In Stall Doors
- Custom Wood Garage Door
- Windows In Aisle Doors
- 33” x 48” Insulated Windows
Project Summary
This High Profile Barn was built in Bull Valley, IL in 2022. The client contacted us soon after building their dream home and needed a barn for their farm animals. The main goal was to match the house, while providing space for not only horses, but sheep and goats as well. This barn is a perfect example of an “All purpose” barn. It includes two horse stalls, a sheep pen, a goat stall, an office, a large open storage area, and a full second floor.
Custom Features
This barn is very unique in the fact that it was built to match the clients home. The custom wood garage door fits in perfectly with the timber framed overhang, and the 4’ high exterior stonework. The exterior dutch doors allow seamless access to the rear paddock. The silver metal roof and larger insulated windows give this the perfect, clean farmette feel.


