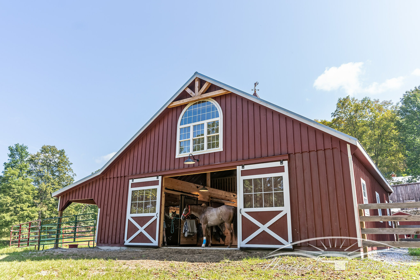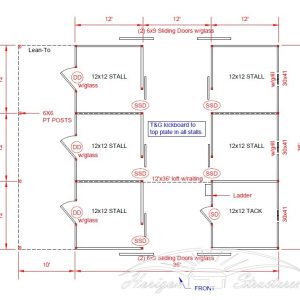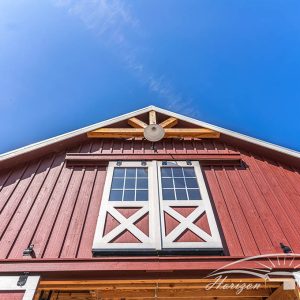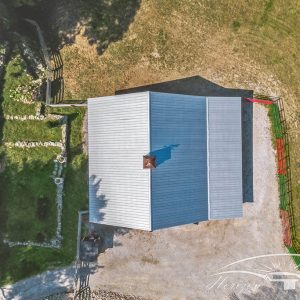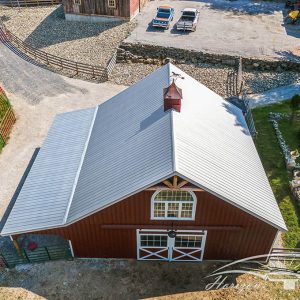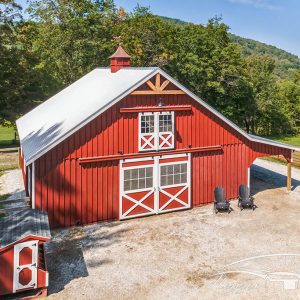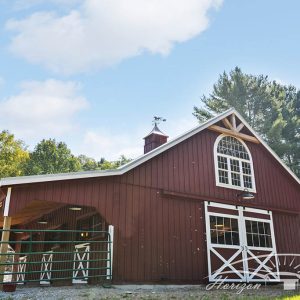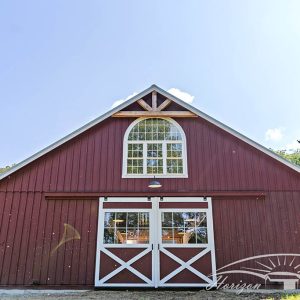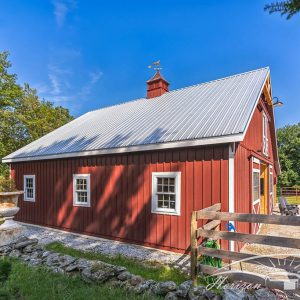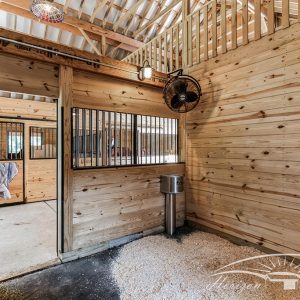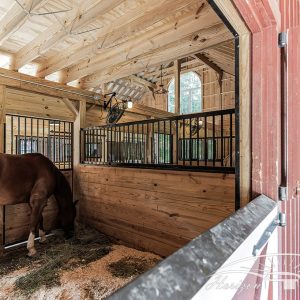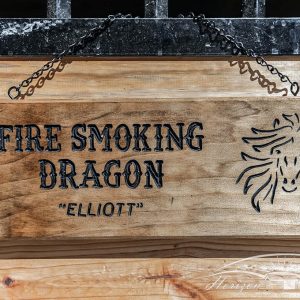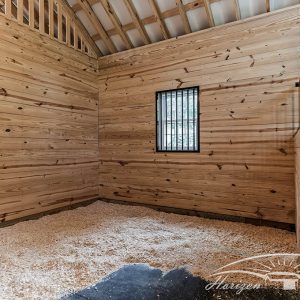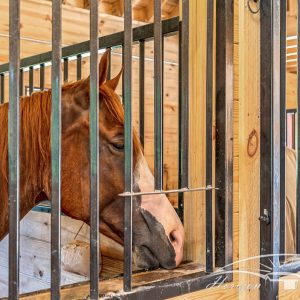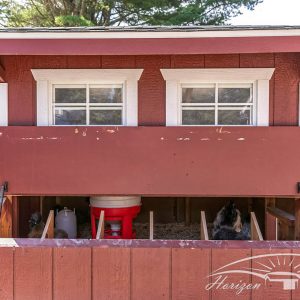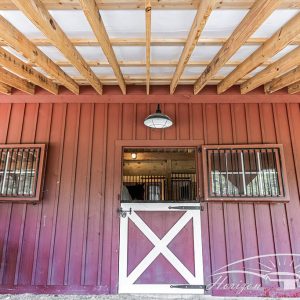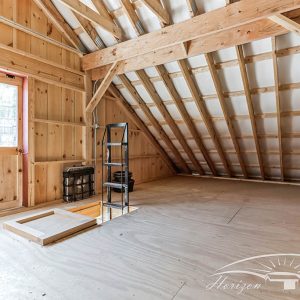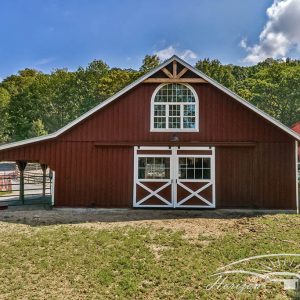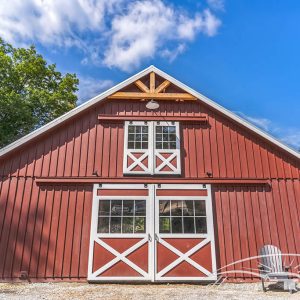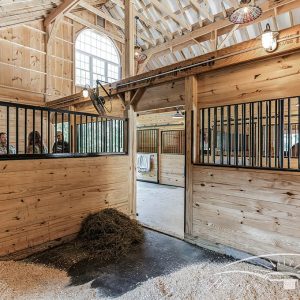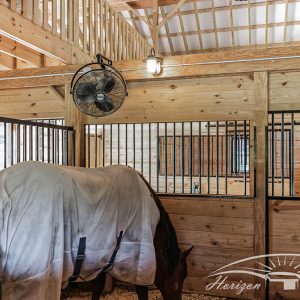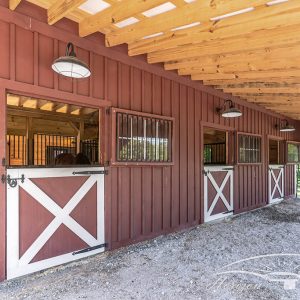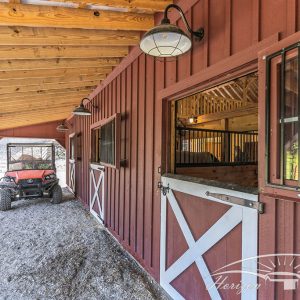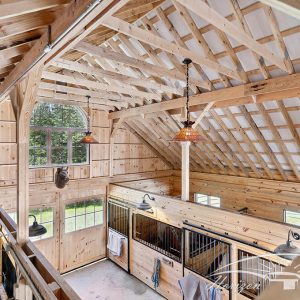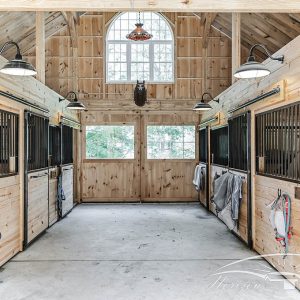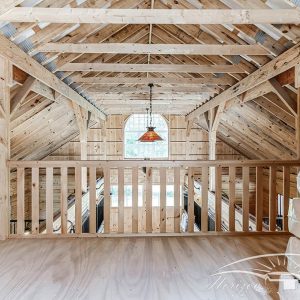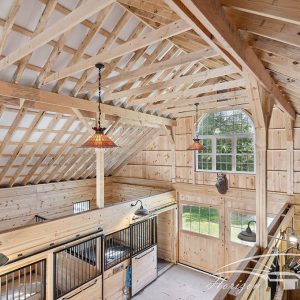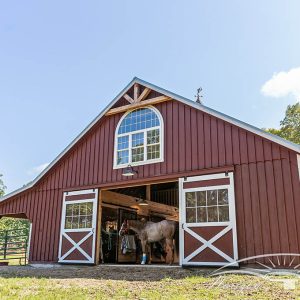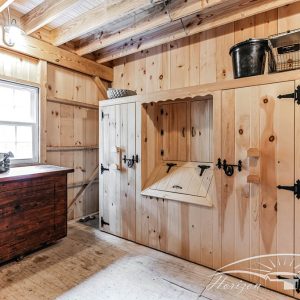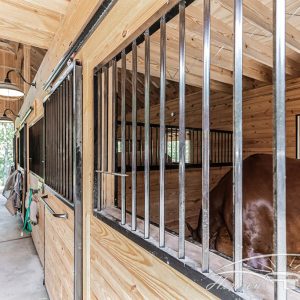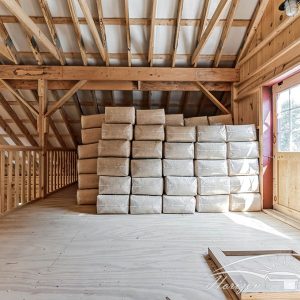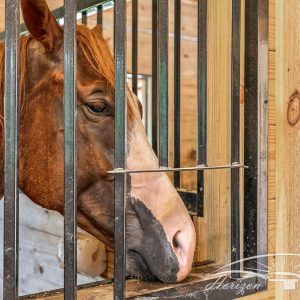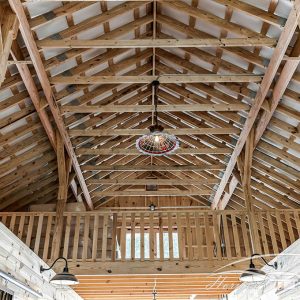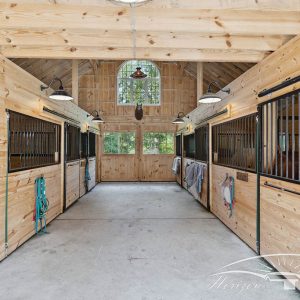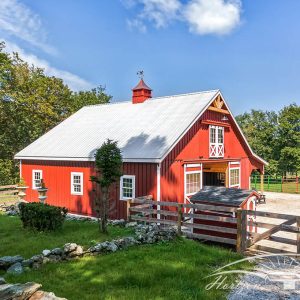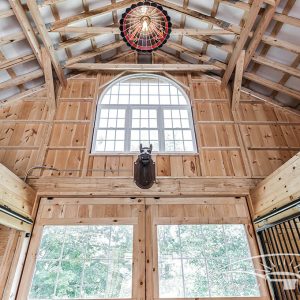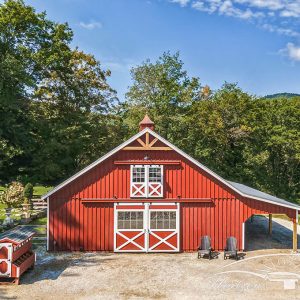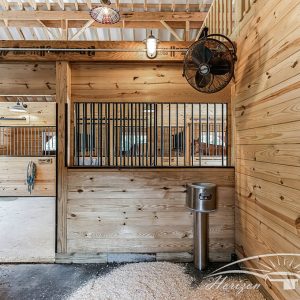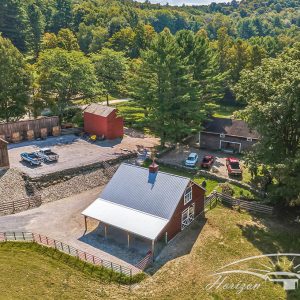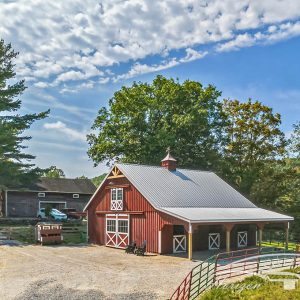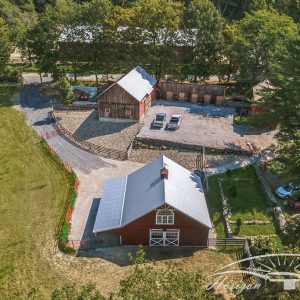High Profile Barn – Cambridge, NY
Project Overview
Building Type
High Profile Barn
Location
Cambridge, NY
Size
36’ x 36’ Overall Size
Stalls
(5) 12x12 Stalls
Overhangs
(1) 10’ Overhang
Features
- 36’ x 36’ Overall Size
- (5) 12x12 Stalls
- (1) 12x12 Tack Rom
Upgrades
- (1) 10’ Overhang
- Metal Roof
- 37” Cupola
- Exterior Dutch Doors With Glass
- Tongue and Groove Horizontal Kickboard
- Timber Decorative Beams
- Triple Window With Half Moon Top
Project Summary
This High Profile Barn in Cambridge, NY was constructed in early 2023 and is BEAUTY! This barn was designed to tie in well with the existing buildings, but still create a “wow” feature. The timber frame accents and metal roof give this barn a very modern look. The barn includes five stalls, a tack room, and a partial loft with wood railing.
Custom Features
This barn gives off a “wow” feature as soon as you enter. The partial loft allows for a cathedral style ceiling, with the custom window giving lots of natural light. The horizontal tongue and groove kickboard gives the interior such a clean feel. The 10’ overhang provides extra protection for the dutch doors leading from the exterior of the stalls. The cut out in the stall grills makes feeding easy!


