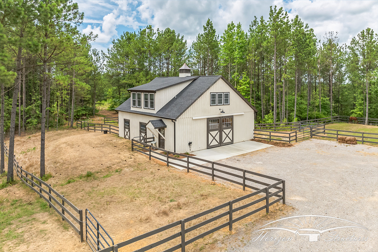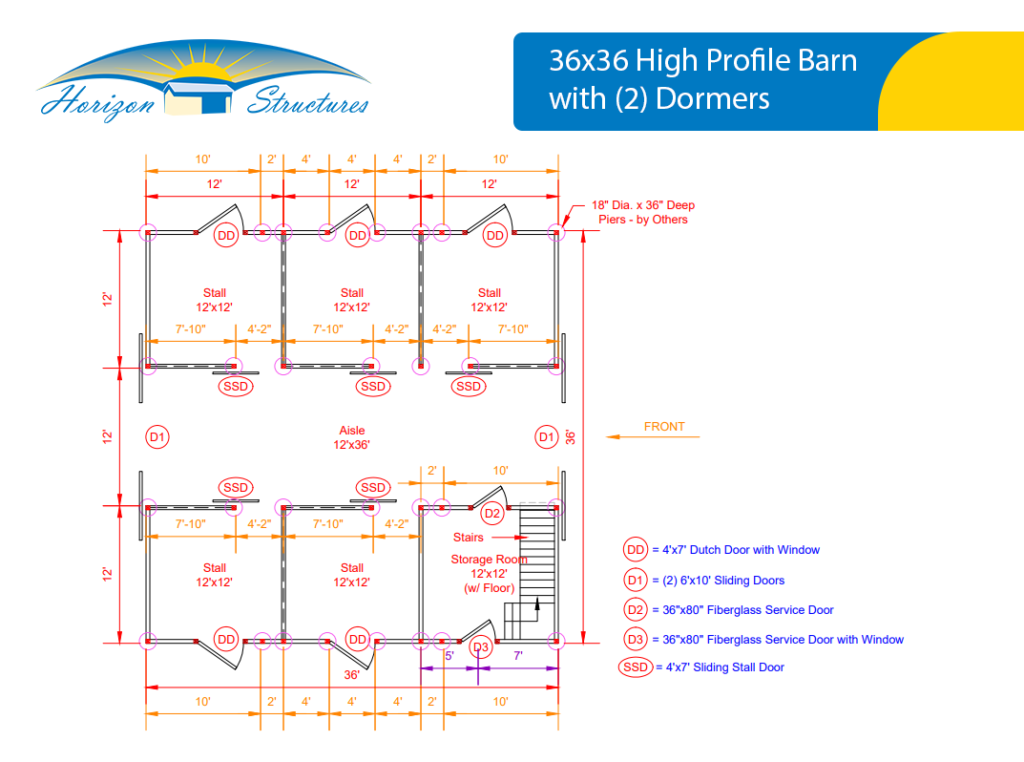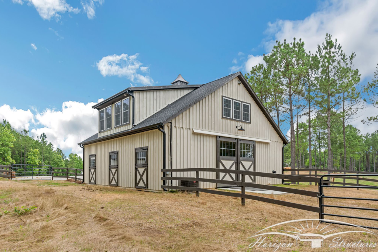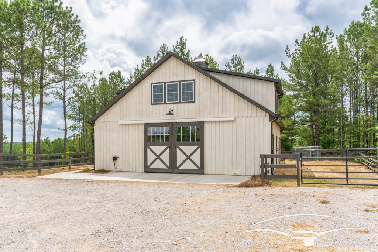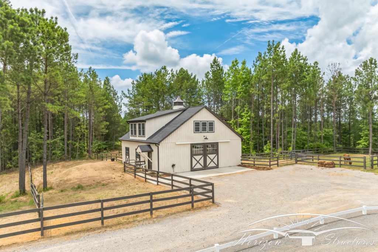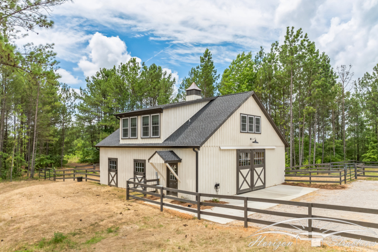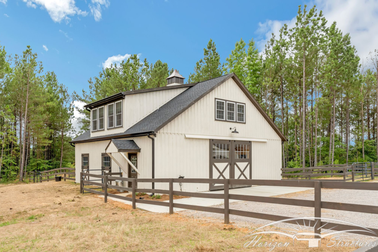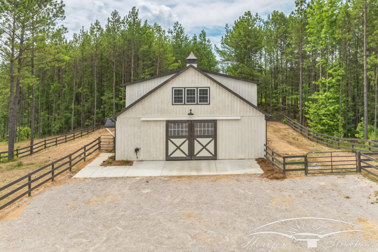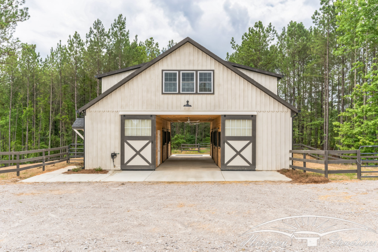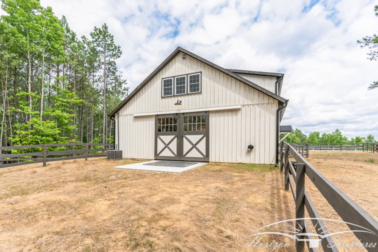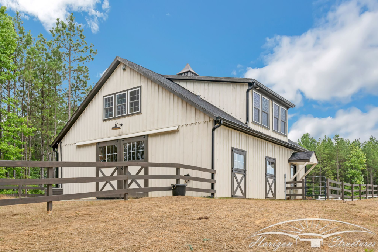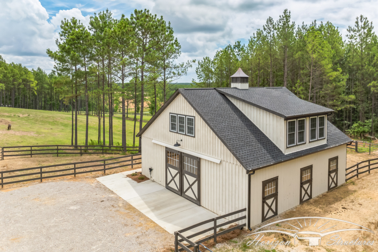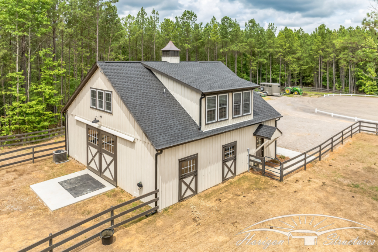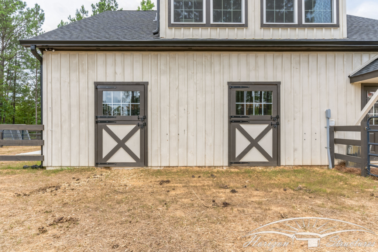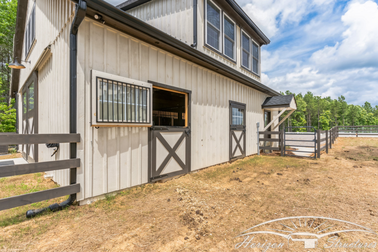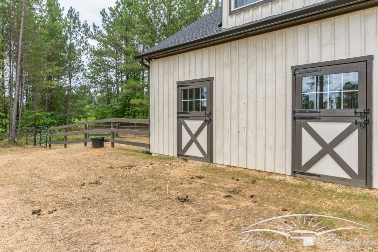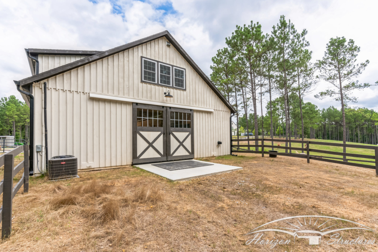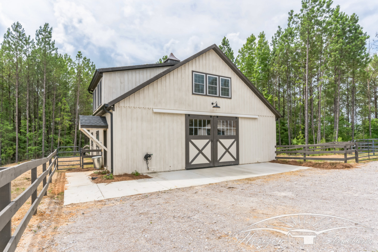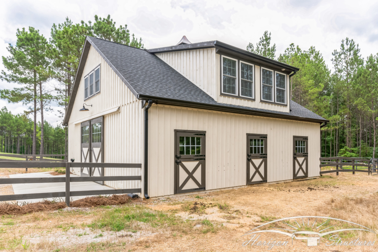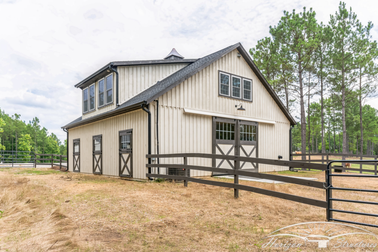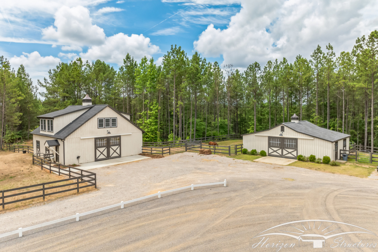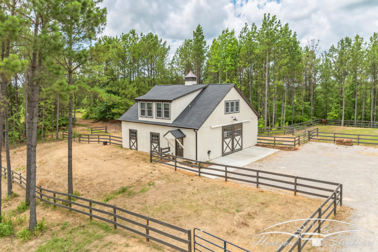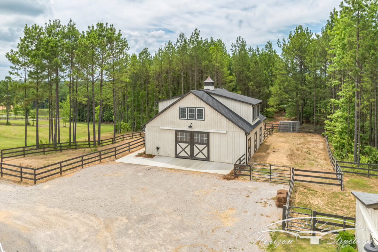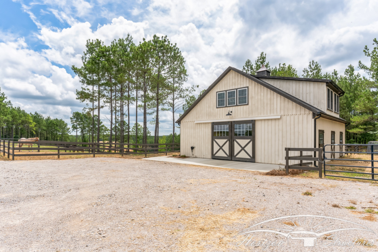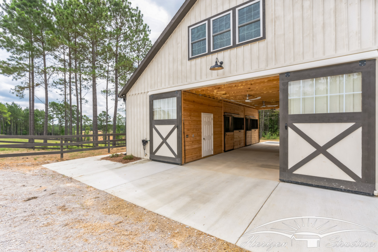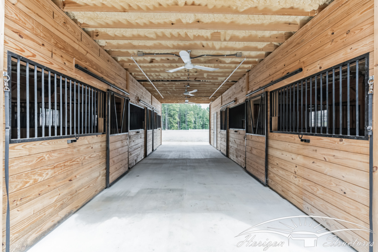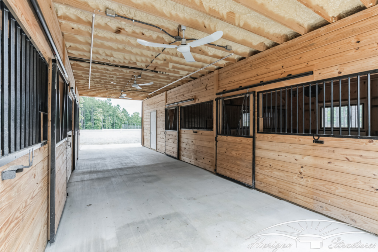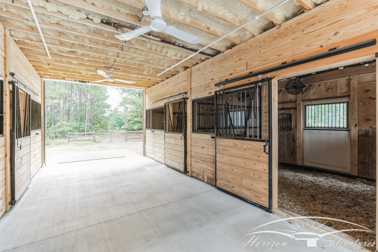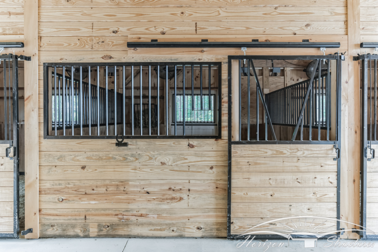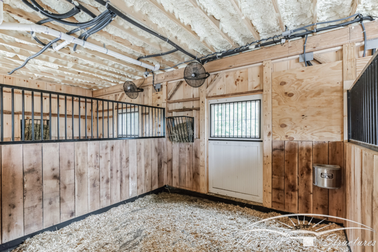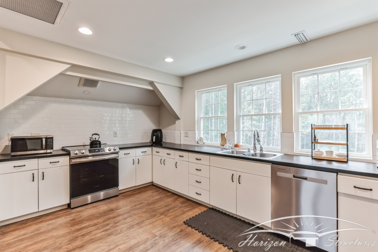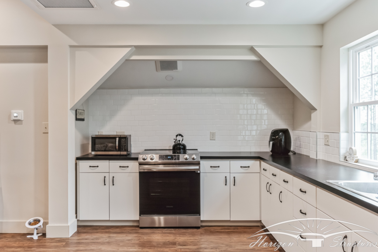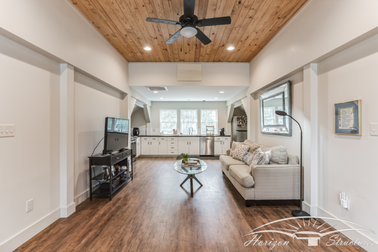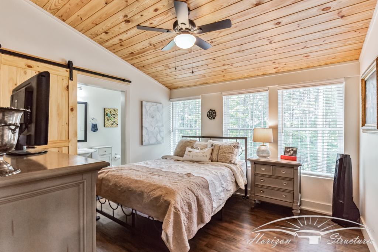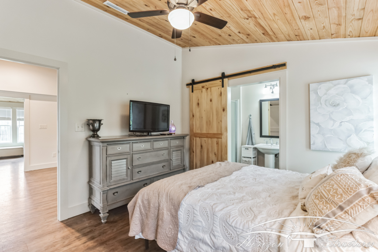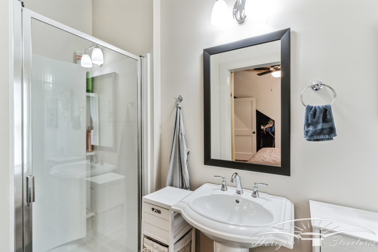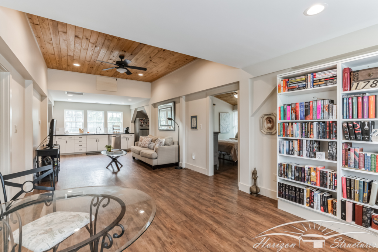High Profile Barn – Chelsea, AL
Project Overview
Building Type
High Profile Barn
Location
Chelsea, AL
Size
36’ x 36’ Overall Size
Stalls
(4) 12x12 Stalls
Overhangs
Features
- 36’ x 36’ Overall Size
- (4) 12x12 Stalls
- (1) 12x12 Tack Room
- (1) 12x12 Storage Room
Upgrades
- (2) Shed Style Dormers
- Dutch Doors with Glass in Rear of Stalls
- Windows in Sliding Aisle Doors
Project Summary
This High-Profile barn features a classic design with modern touches, set in a rural, wooded environment. The barn has a light beige exterior with dark brown trim and sliding barn doors. The steep, black-shingled roof is accented by a dormer window, allowing for extra light in the upper section, and topped with a traditional cupola for ventilation. Surrounding the barn is a wooden fence, suggesting it may be used for equestrian or agricultural purposes. The neat and functional layout, along with the adjacent riding or training area, makes this barn a practical yet aesthetically pleasing structure.
Custom Features
The client designed this barn around the idea of a second floor living space. The large dormers and windows allow for maximum square footage and natural lighting upstairs. The Exterior dutch doors allow easy exits into the paddock from each stall.


