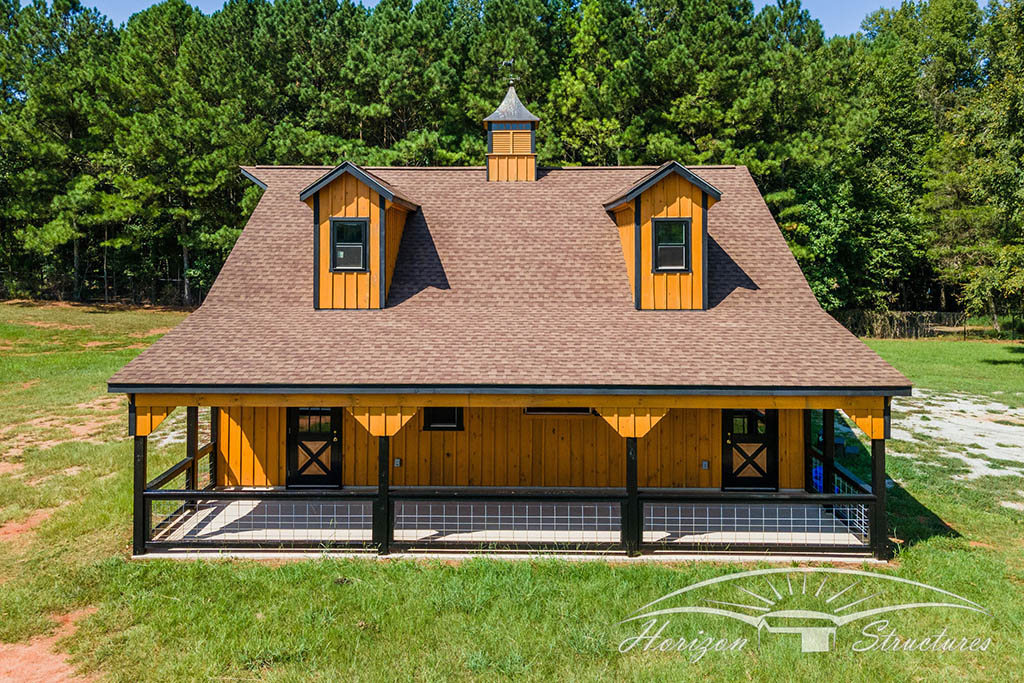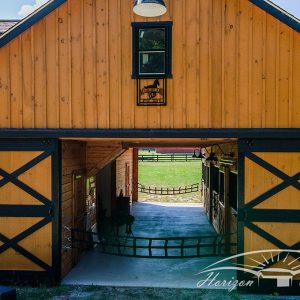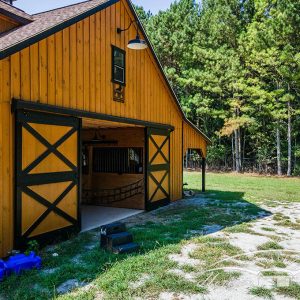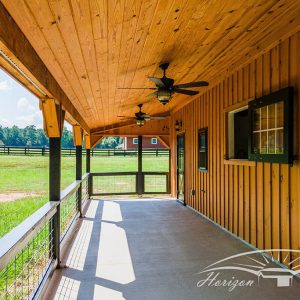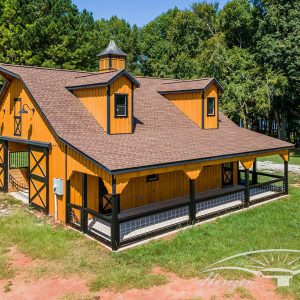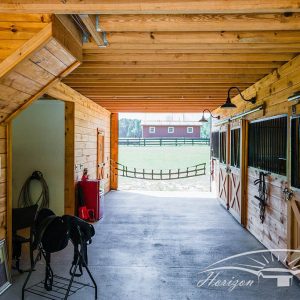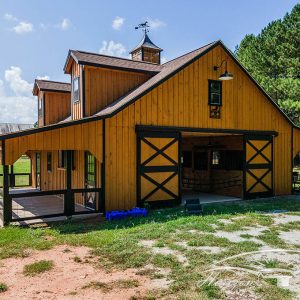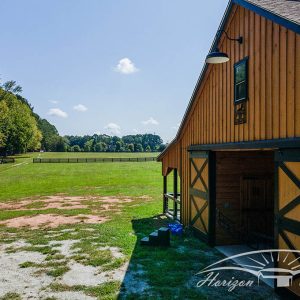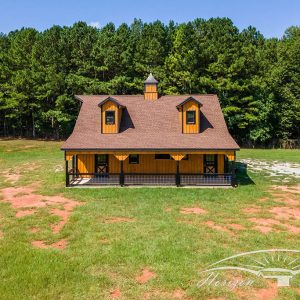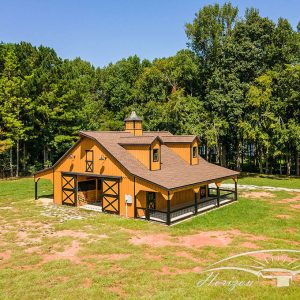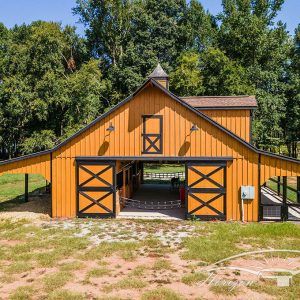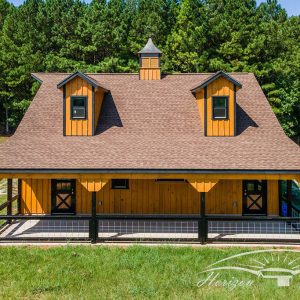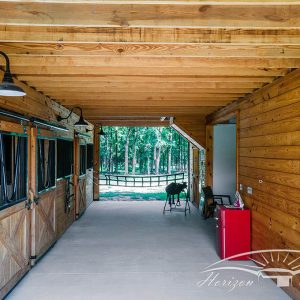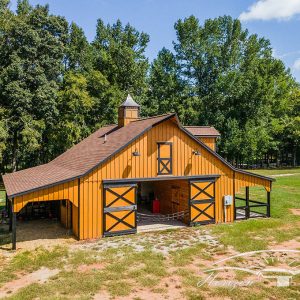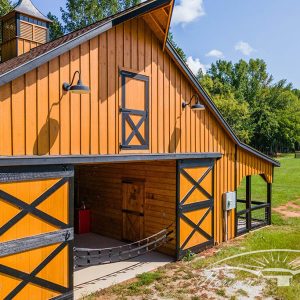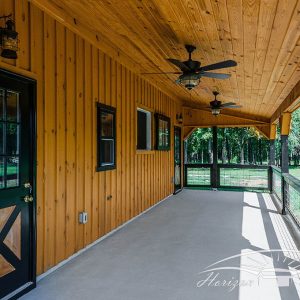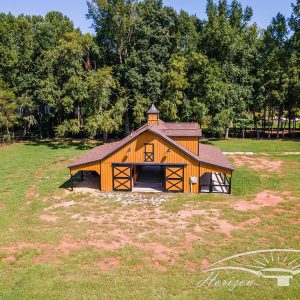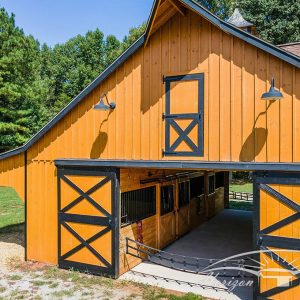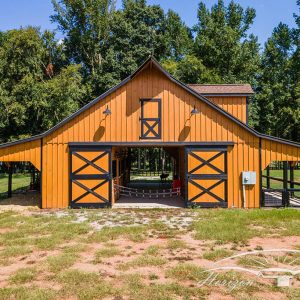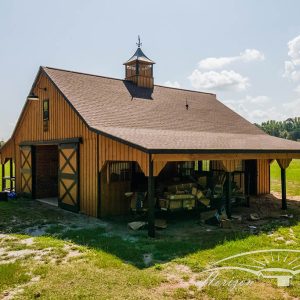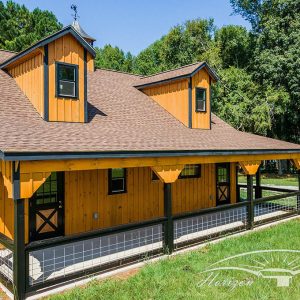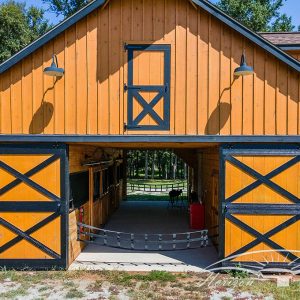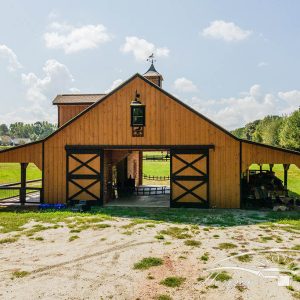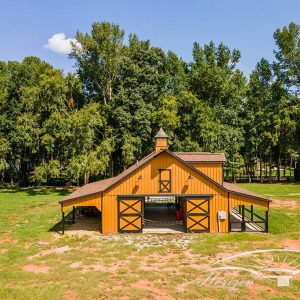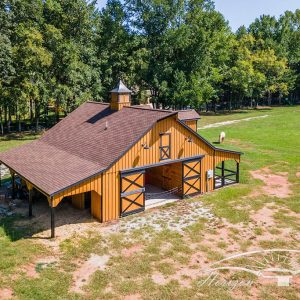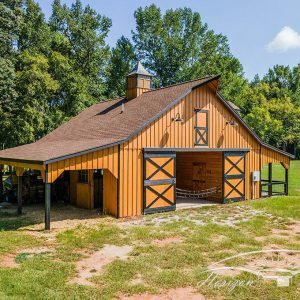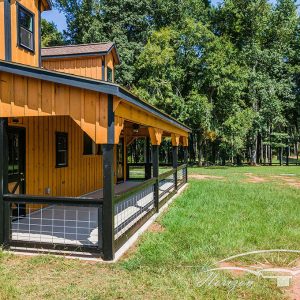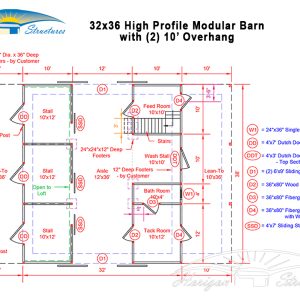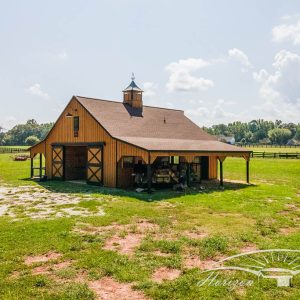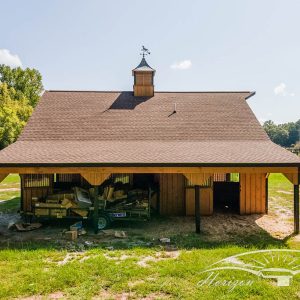High Profile Barn – Fayetteville, GA
This High Profile Barn is situated in a beautiful Georgia cove with a large open pasture. This unique barn has many custom features that fit perfectly with the client’s setting.
Project Overview
Building Type
High Profile Barn
Location
Fayetteville, GA
Size
32’ x 36’ Overall Size
Stalls
(3) 10x12 Stalls & (1) 10x10 Wash Stall
Overhangs
(2) 10’ Overhangs
Features
- 32’ x 36’ Overall Size
- (3) 10x12 Stalls
- (1) 10x12 Tack Room
- (1) 10x10 Feed Room
- (1) 10x10 Wash Stall
- (1) 4x12 Storage Room
Upgrades
- (2) 10’ Overhangs
- Dutch Doors With Glass In Rear Of Stalls
- 37” Cupola
- 4’ A-Frame Dormers With Windows
Project Summary
This High Profile Barn is situated in a beautiful Georgia cove with a large open pasture. This unique barn has many custom features that fit perfectly with the client’s setting. It includes three stalls, a tack room, feed room, and a wash room, along with a full second floor.
Custom Features
This client’s goal was to create a barn that fit within the “Theme” of the property. The dormers allow for a sharp exterior look while adding additional space upstairs. An exterior door in the wash room allows for easy access from the outside, keeping excess dirt out of the aisle.


