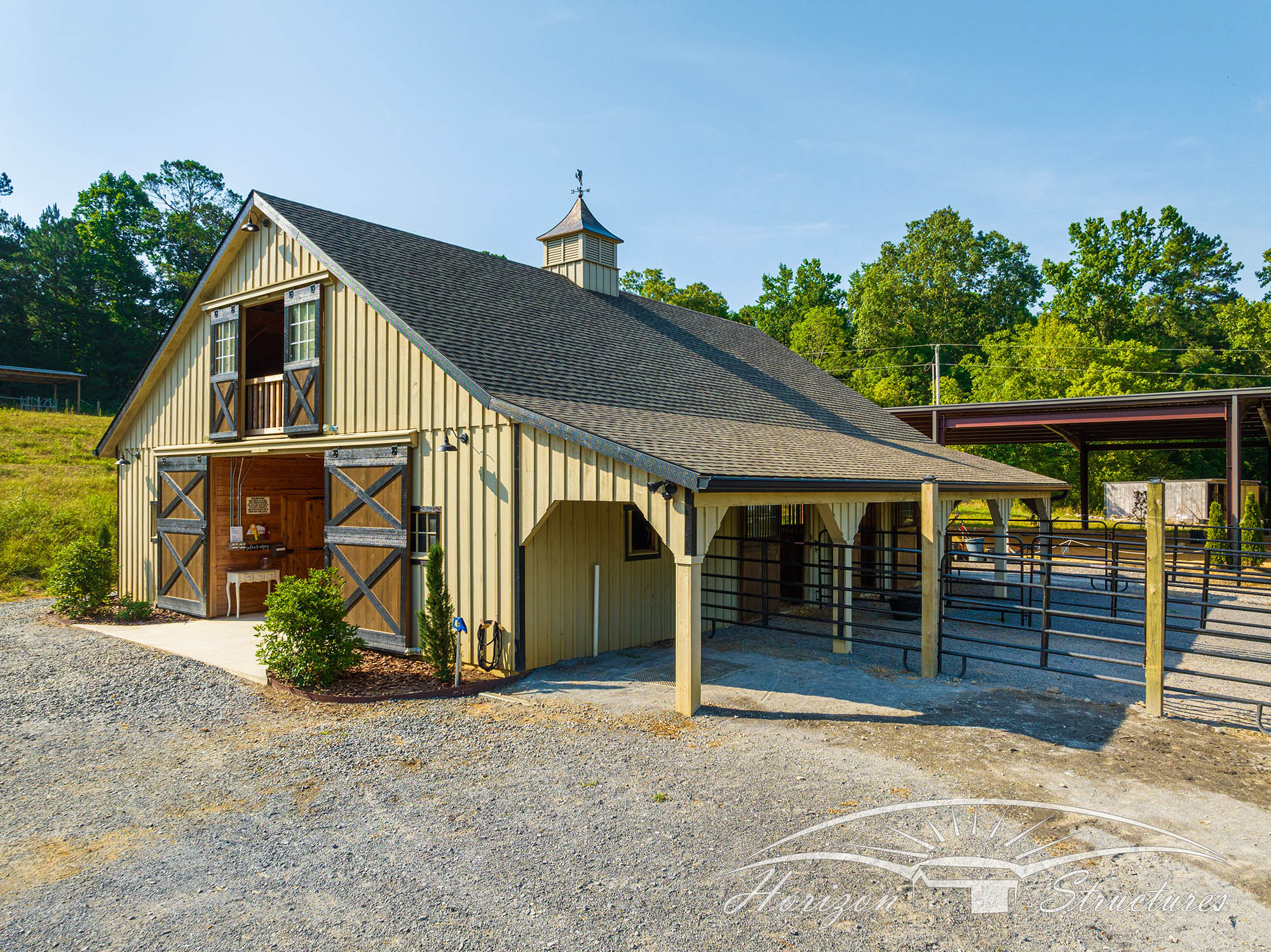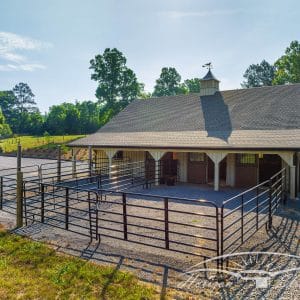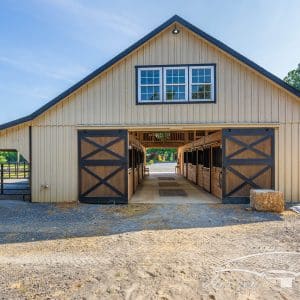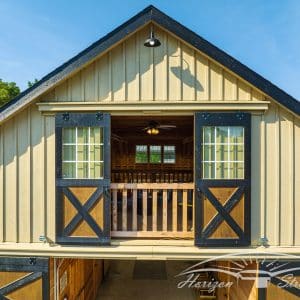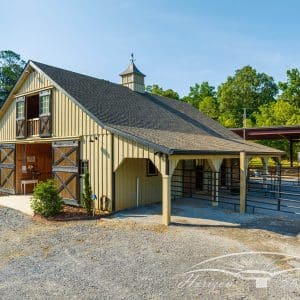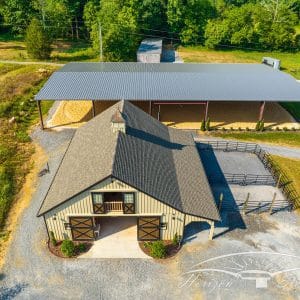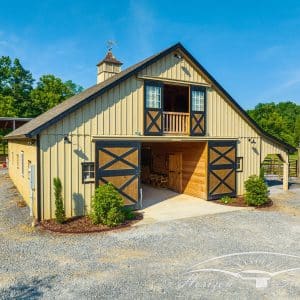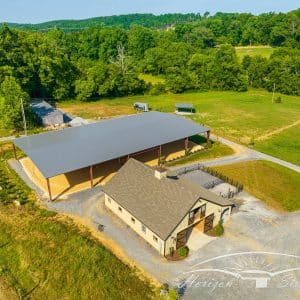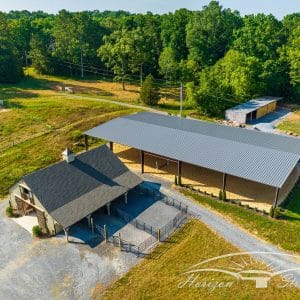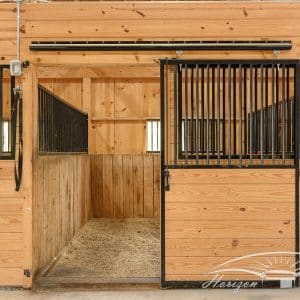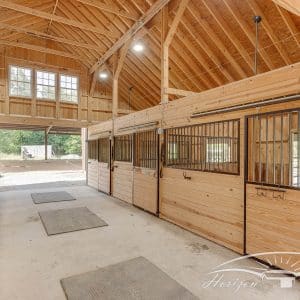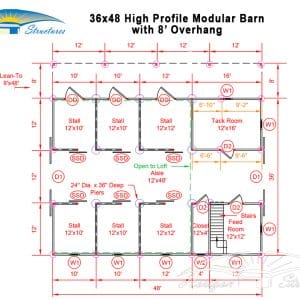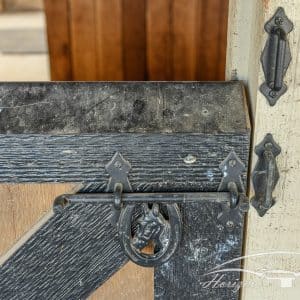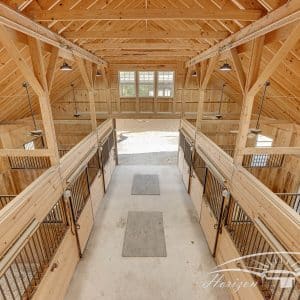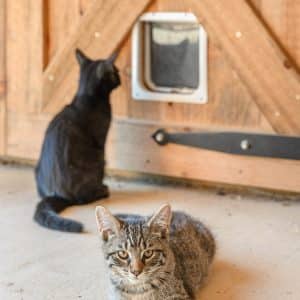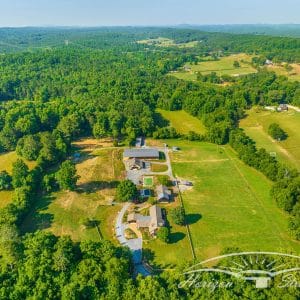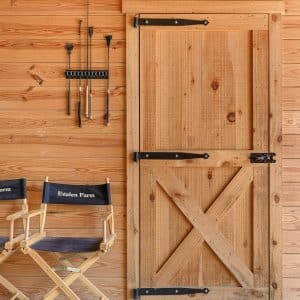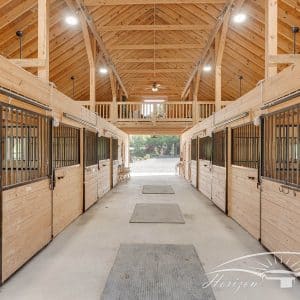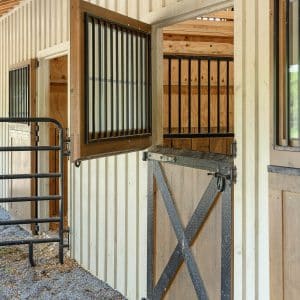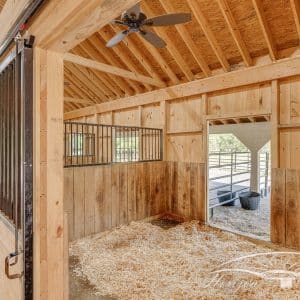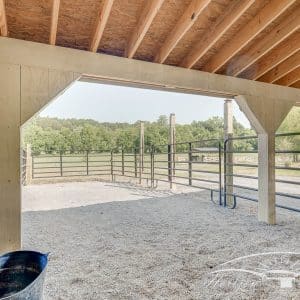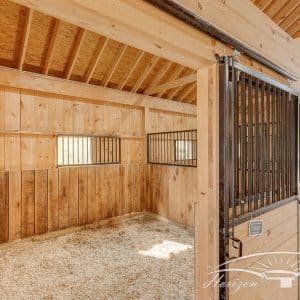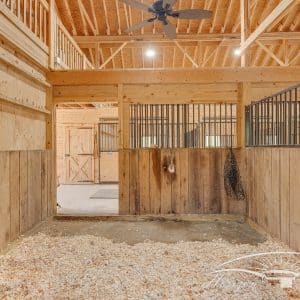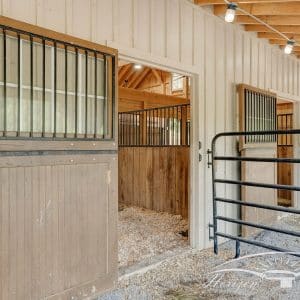High Profile Barn – McDonald, TN
Project Overview
Building Type
High Profile Barn
Location
McDonald, TN
Size
36’ x 48’ Overall Size
Stalls
(4) 12x10 Stalls & (2) 12x12 Stalls
Overhangs
(1) 8’ Overhang
Features
- 36’ x 48’ Overall Size
- (4) 12x10 Stalls
- (2) 12x12 Stalls
- (1) 12x16 Tack Room
- (1) 12x12 Feed Room
- (1) 12x4 Closet
Upgrades
- (1) 8’ Overhang
- Dutch Doors With Glass In Rear Of Stalls
- Triple Insulated Windows
- Double Sliding Loft Door With Glass
- Cathedral Style Ceiling
Project Summary
This High Profile Barn was built in 2020 on a beautiful property in McDonald, TN. This barn features six stalls, a tack room, and a feed room and closet. The client installed the barn next to a covered riding arena with turn out gates leading towards this as well.
Custom Features
This barn has many custom features that make this barn dreamy! The interior has an open cathedral ceiling. With triple windows installed, this gives the barn an extremely open and bright look. The 8’ overhang provides protection and a covered crosstie area. The dutch doors in the rear of the stalls make accessing the paddock seamless.


