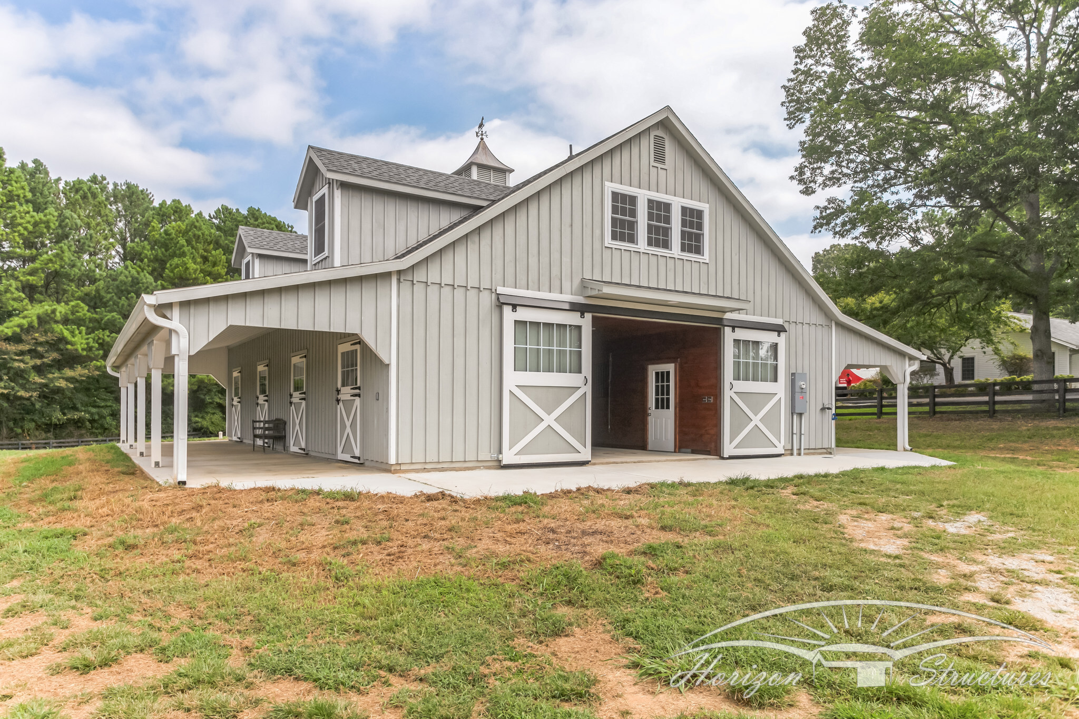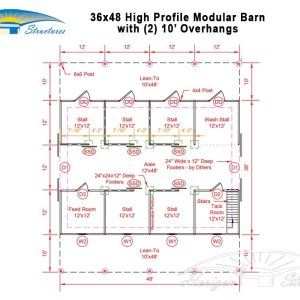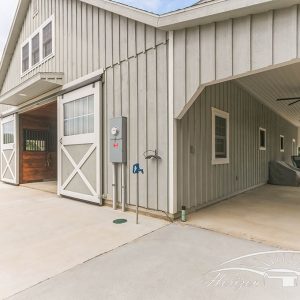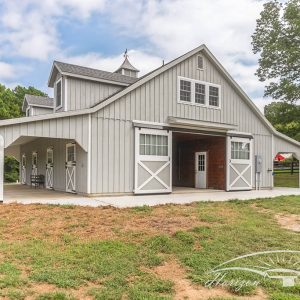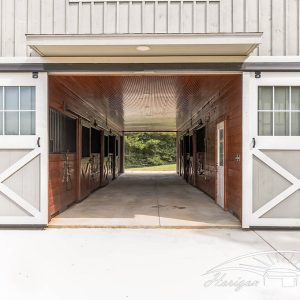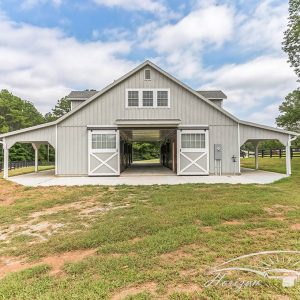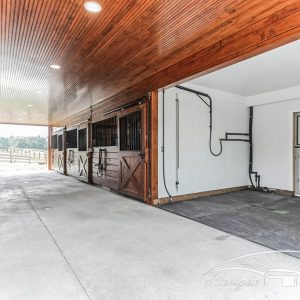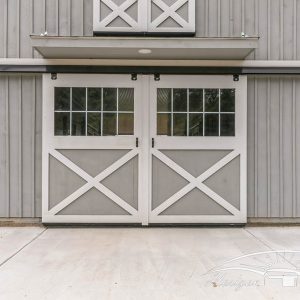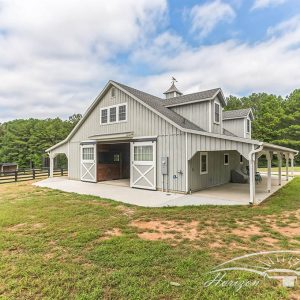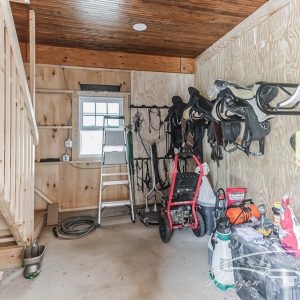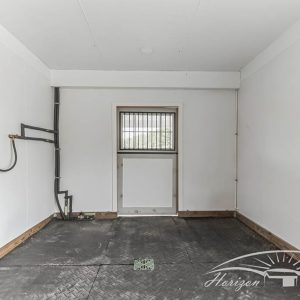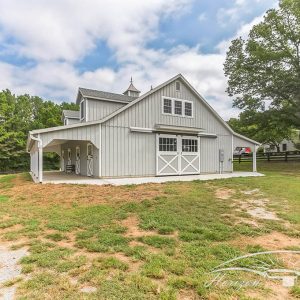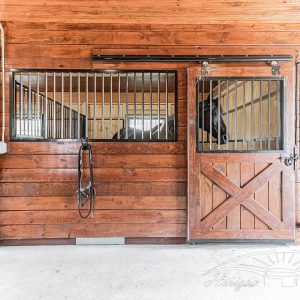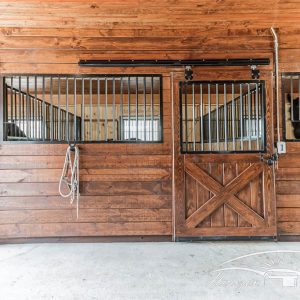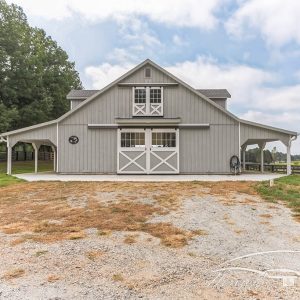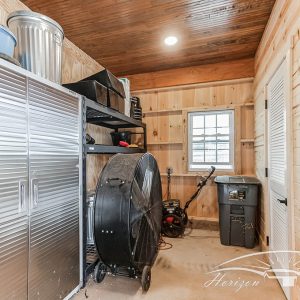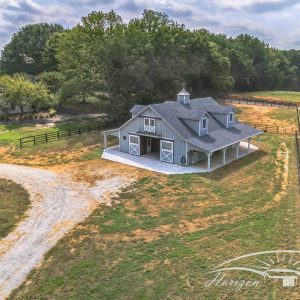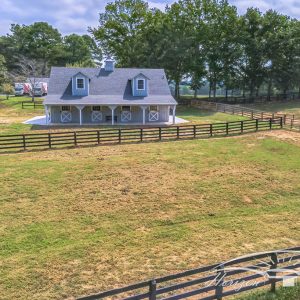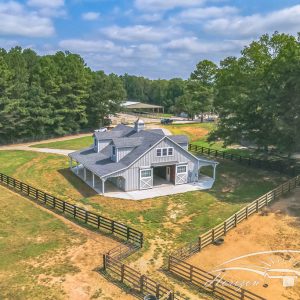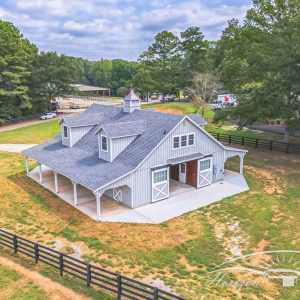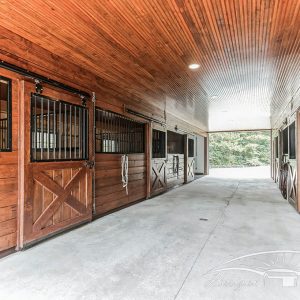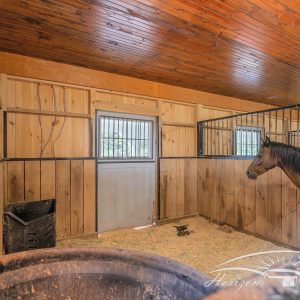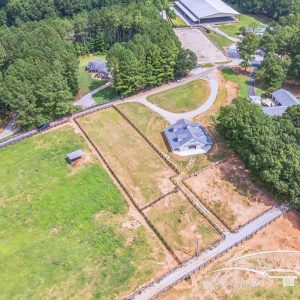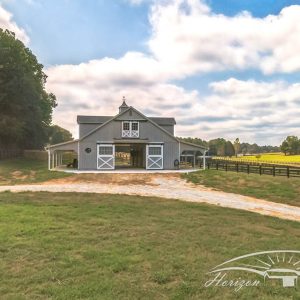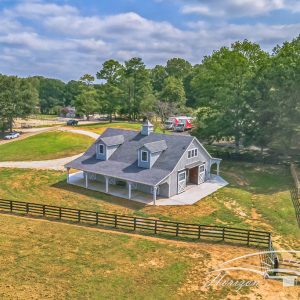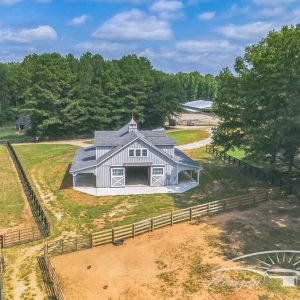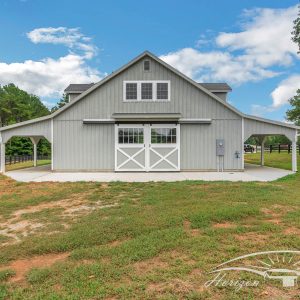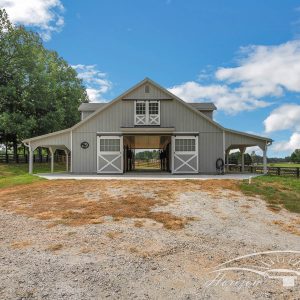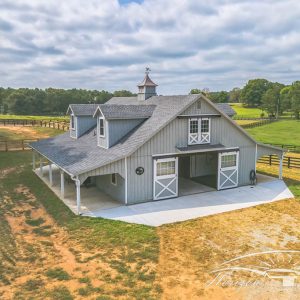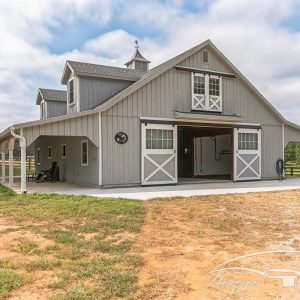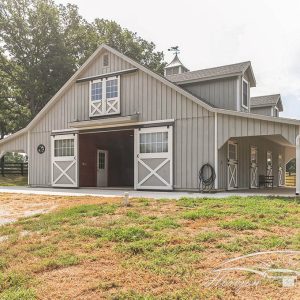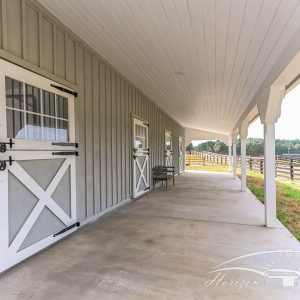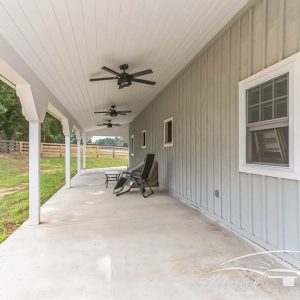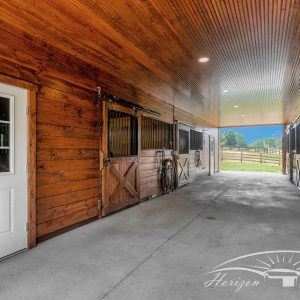High Profile Barn – Sharpsburg, GA
Project Overview
Building Type
High Profile Barn
Location
Sharpsburg, GA
Size
36’ x 48’ Overall Size
Stalls
(5) 12x12 Stalls & (1) 12x12 Wash Stall
Overhangs
(2) 10’ Overhang
Features
- 36’ x 48’ Overall Size
- (5) 12x12 Stalls
- (1) 12x12 Tack Rom
- (1) 12x12 Feed Room
- (1) 12x12 Wash Stall
Upgrades
- (2) 10’ Overhang
- (4) 8’ A-Frame Dormers
- 48” Cupola
- Exterior Dutch Doors With Glass
- Stained Interior
- Exterior Pent Room
- Triple Window In Loft
- Windows In Sliding Aisle Doors
Project Summary
This High Profile Barn in Sharpsburg, GA was constructed in early 2022 and is fits the property so well! This barn has many customizations and even allows for future living quarters upstairs. It includes five stalls, a tack room, a feed room, and a wash stall.
Custom Features
The first thing that jumps out on this project is the 8’ A-Frame dormers on both sides of the roof. This maximizes the upstairs space and gives a beautiful exterior appearance. The triple window also allows for extra natural lighting. The pent roof over the sliding doors and overhangs on each side give the barn a very modern look.


