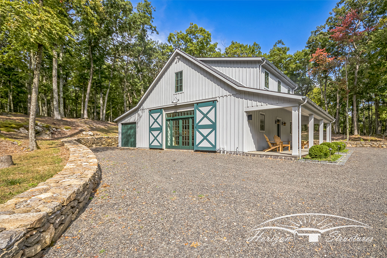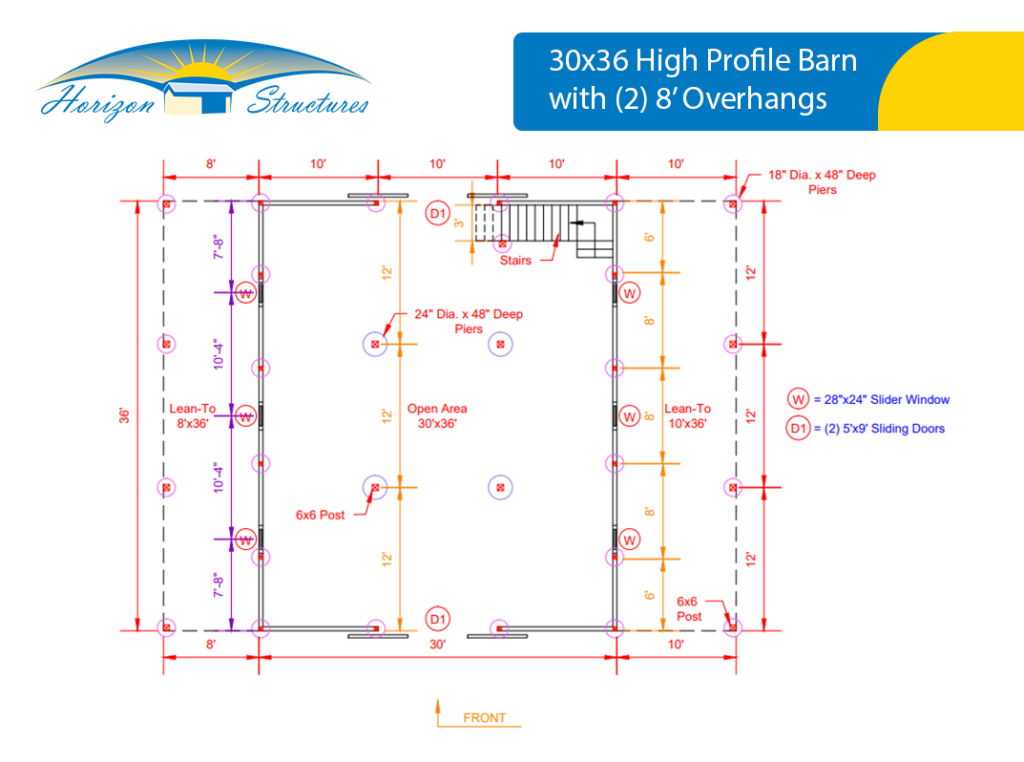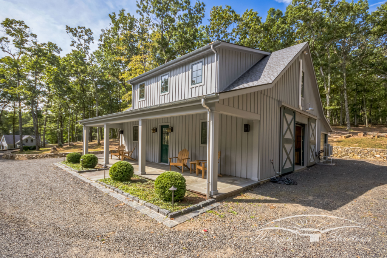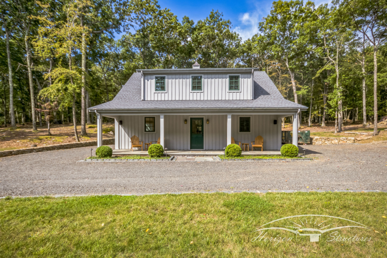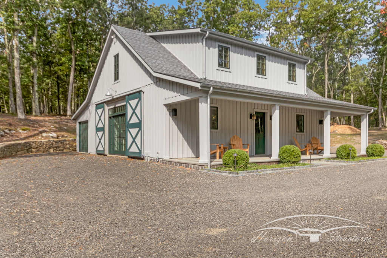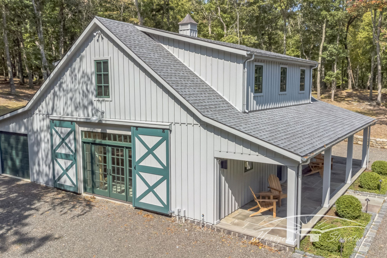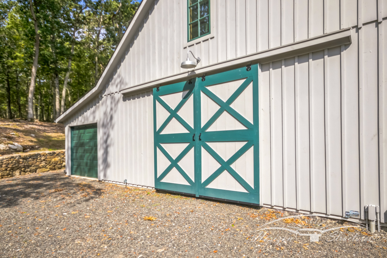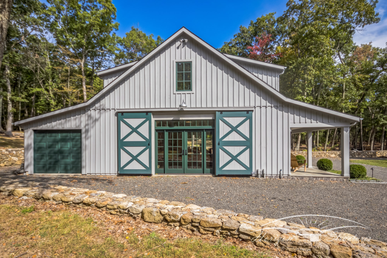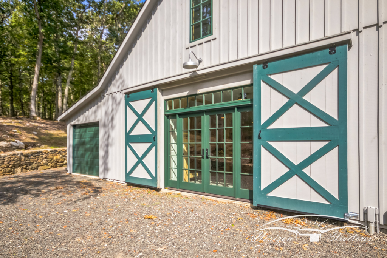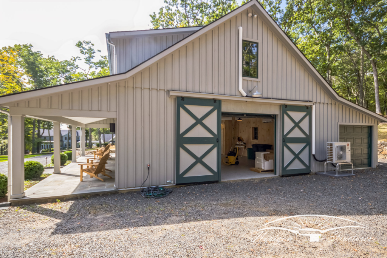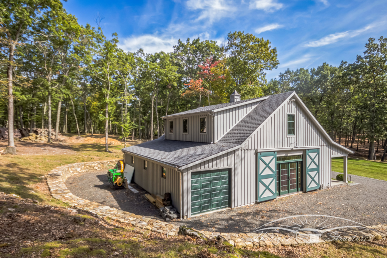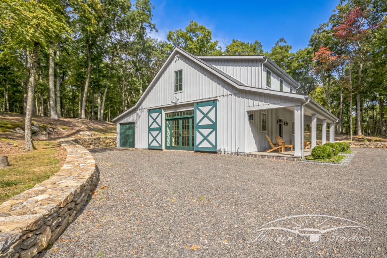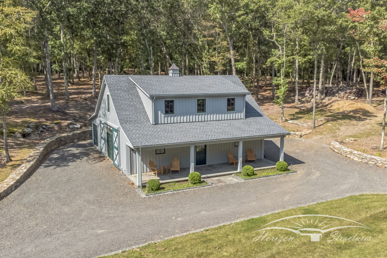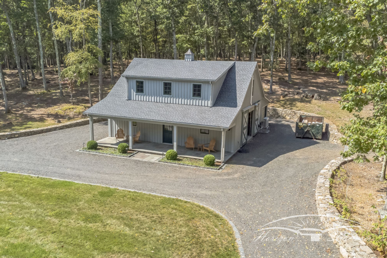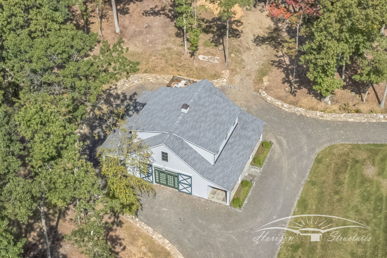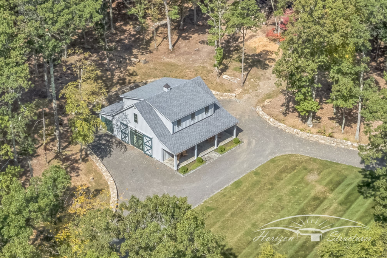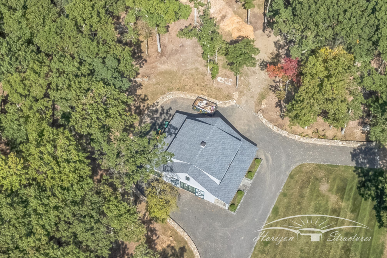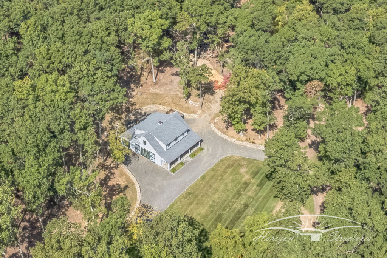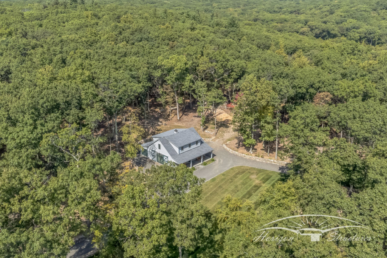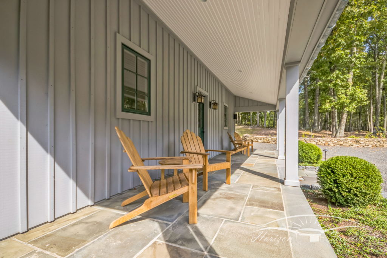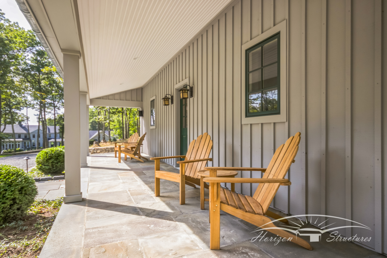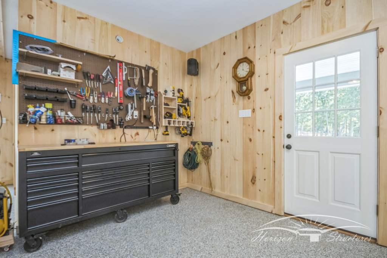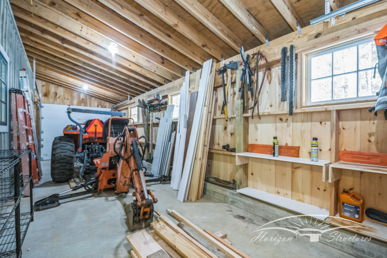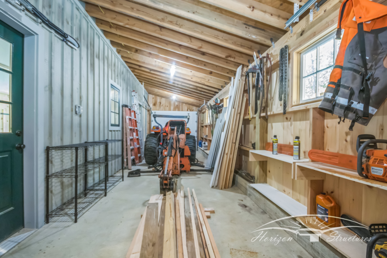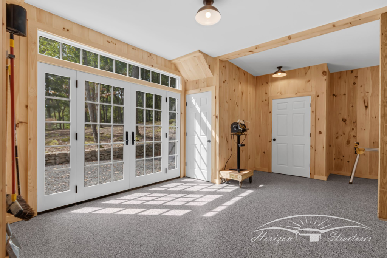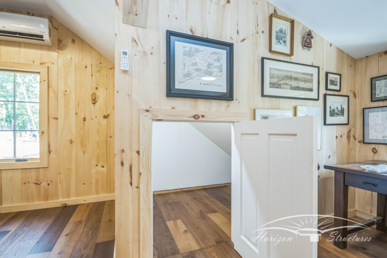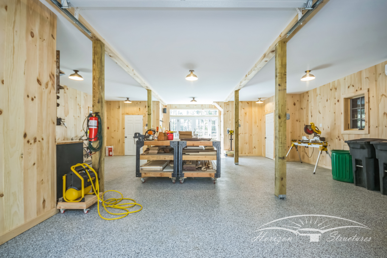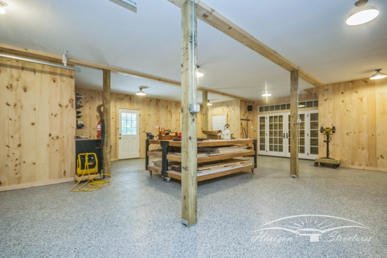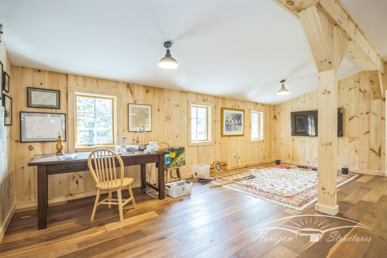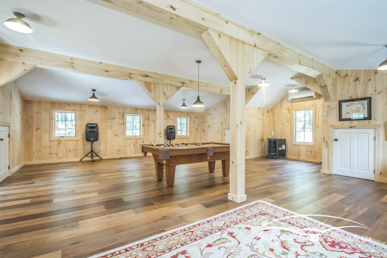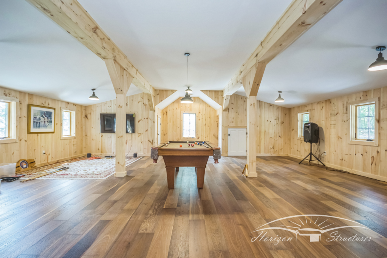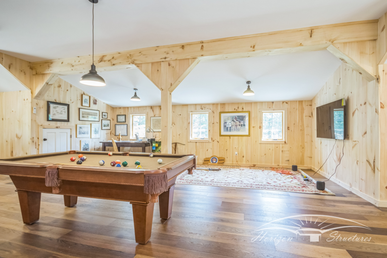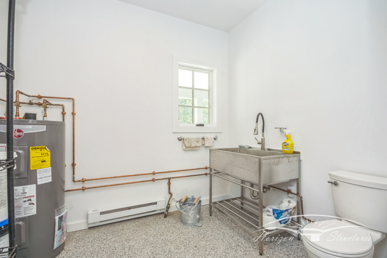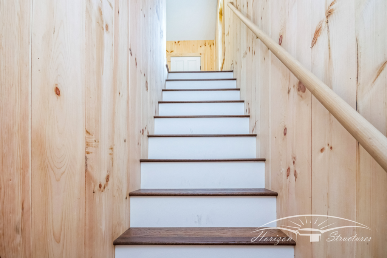High Profile Barn – Warren, CT
Project Overview
Building Type
High Profile Barn
Location
Warren, CT
Size
30’ x 36’ Overall Size
Stalls
Overhangs
Features
- 30’ x 36’ Overall Size
- Fully Open Interior
Upgrades
- (2) 8' Overhangs
- Shed Style Dormers
- Insulated Doors and Windows
- Enclosed Overhangs for Storage
Project Summary
This High Profile Barn features a classic design, blending rustic charm and modern functionality. The exterior is finished in a soft gray with contrasting green trim and barn doors, adding a pop of color. The barn has a steeply pitched roof, a cupola for ventilation, and large sliding doors. A covered porch area runs along the side, complete with wooden chairs, offering a cozy, shaded seating space. The structure is set in a wooded area, surrounded by greenery, giving it a peaceful and serene backdrop, ideal for residential or equestrian purposes.
Custom Features
The client elected to use the barn for a garage and a residential space upstairs. The flat dormers added upstairs maximize the square footage of the loft space, as well as add much more natural lighting. The insulated windows and doors allow for a fully climate controlled space.


