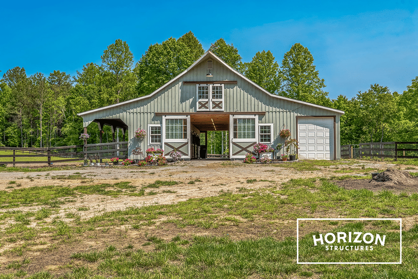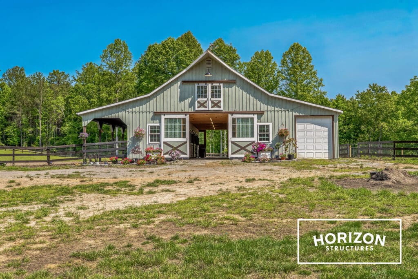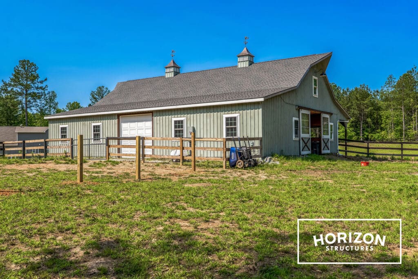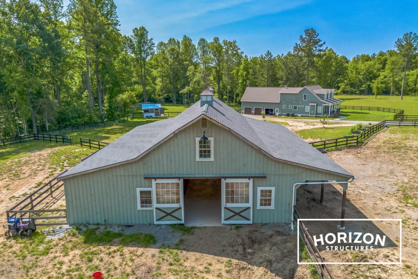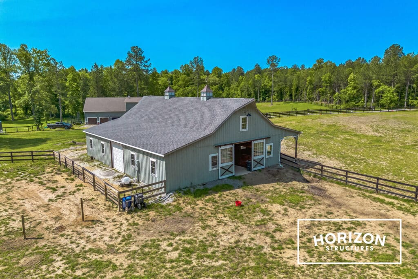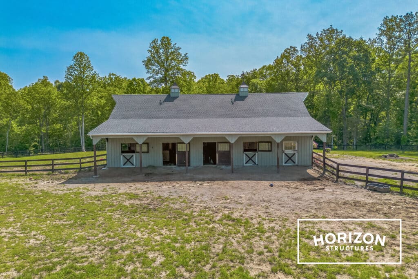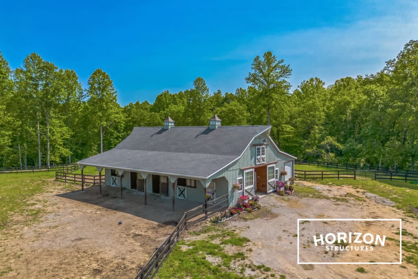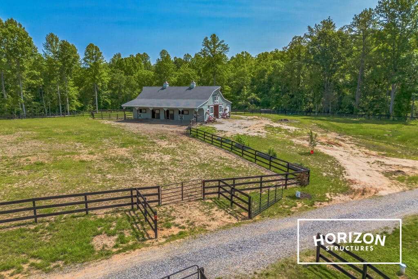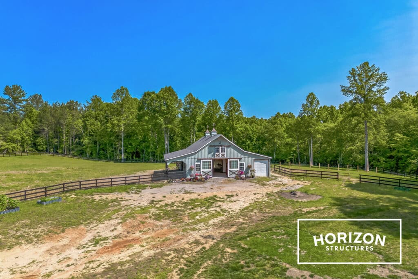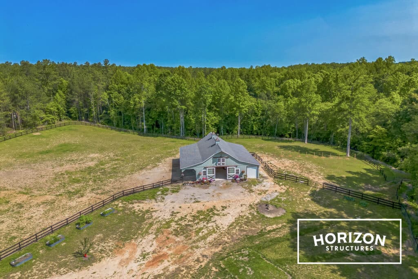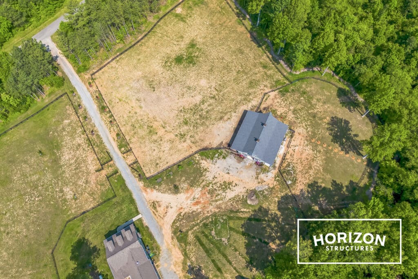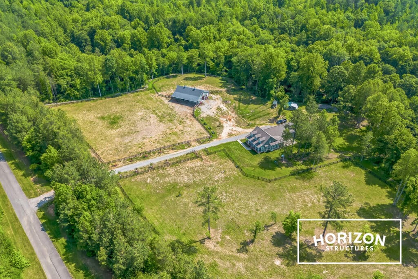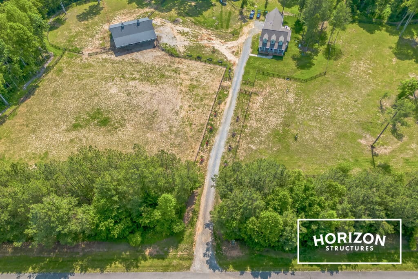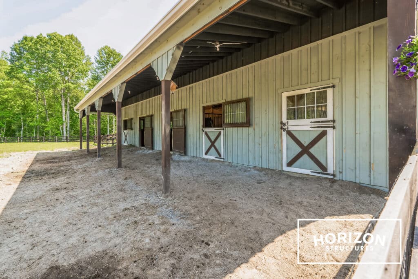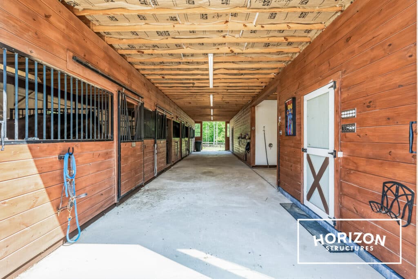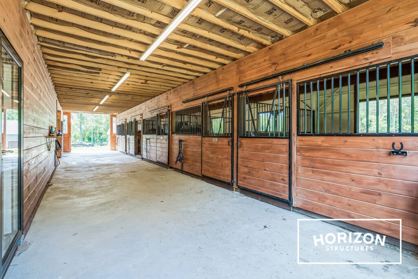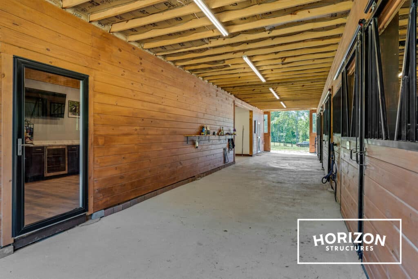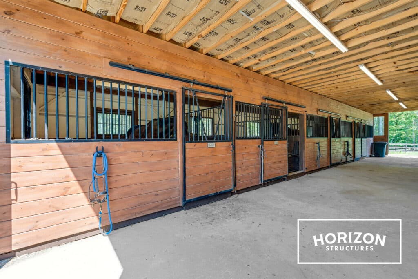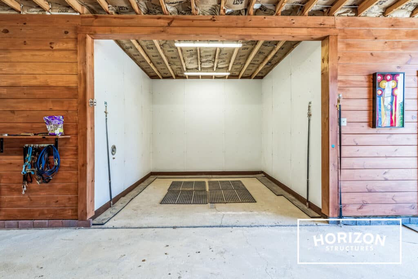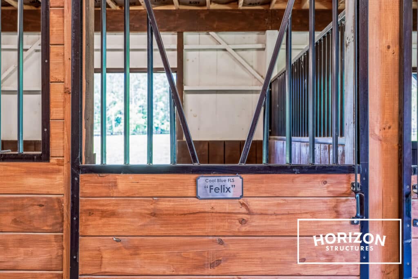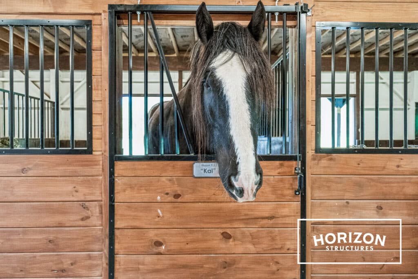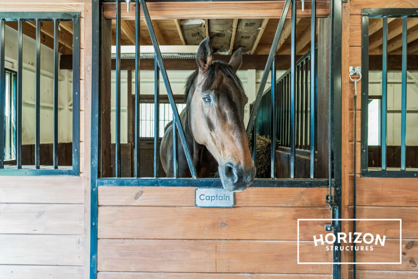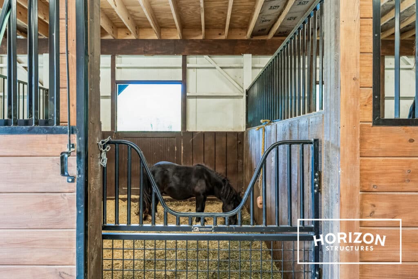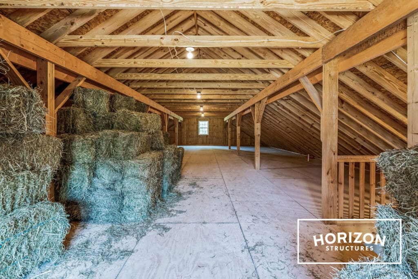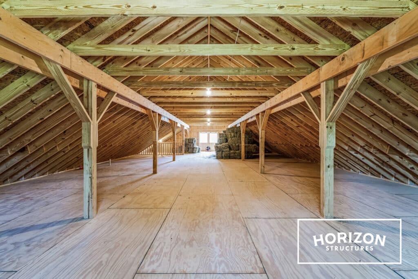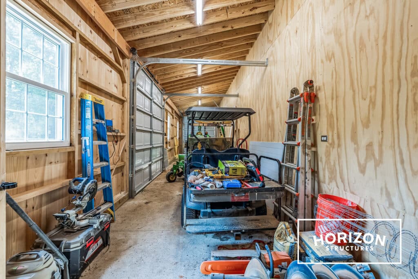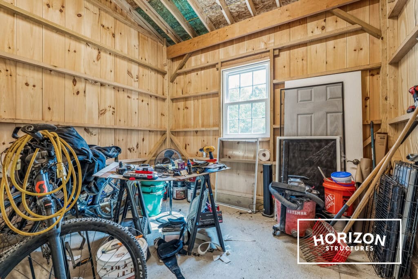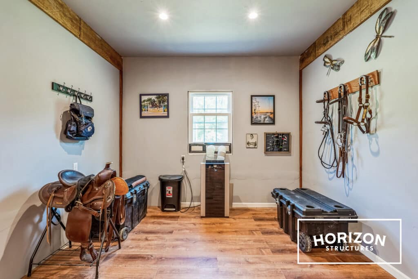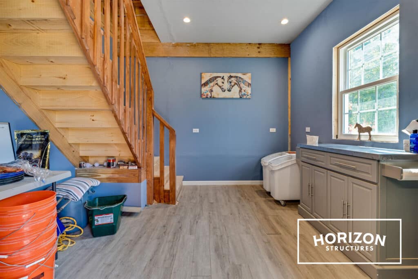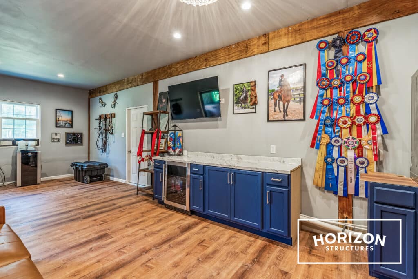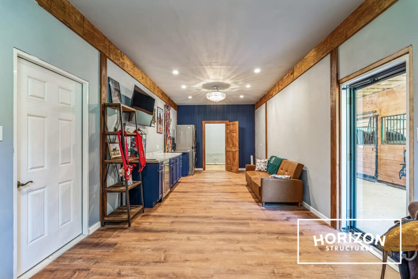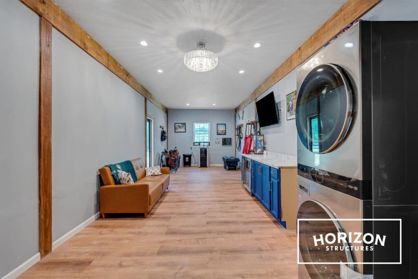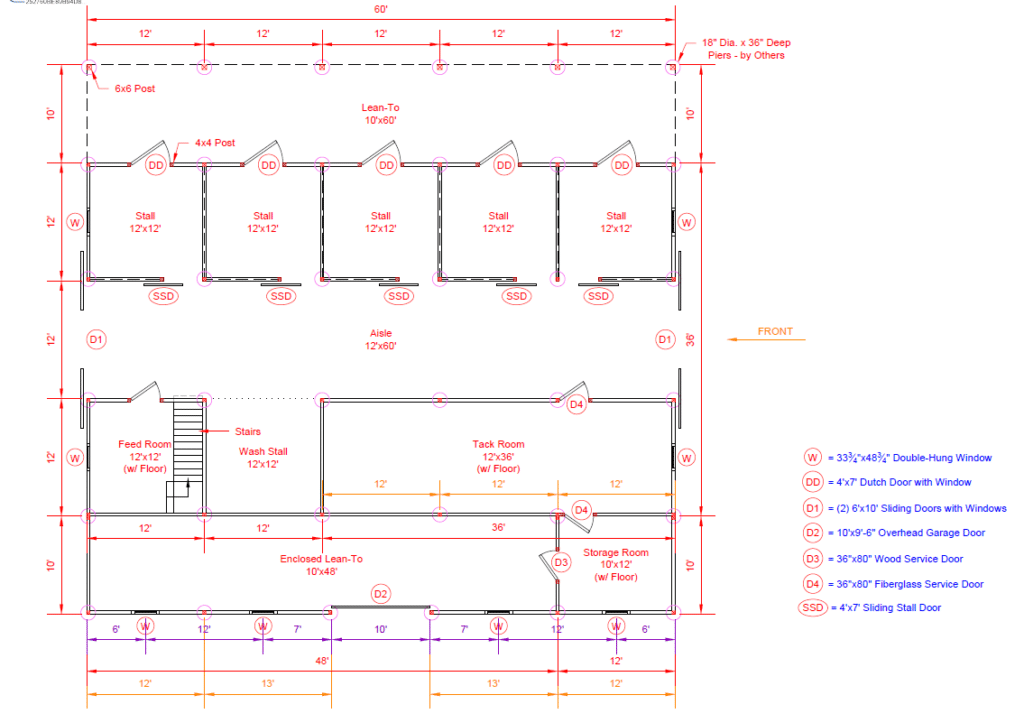High Profile Horse Barn – Goochland, VA
Set in the rolling countryside of Goochland, Virginia, this gambrel roof barn pairs timeless charm with practical design.
Project Overview
Building Type
High Profile Barn
Location
Goochland, VA
Size
36’ x 60’ Overall Size
Stalls
(5) 12x12 Stalls
Overhangs
(2) 10' Overhangs
Features
- 36’ x 60’ Overall Size
- (5) 12x12 Stalls
- (1) 12x36 Tack Room
- (1) 12x12 Wash Stall
- (1) 12x12 Feed Room
Upgrades
- (2) 10' Overhangs
- Overhang Enclosure to Create Garage
- (2) 37" Cupolas
- Exterior Dutch Doors with Glass
- Windows in Sliding Doors
- Double Sliding Loft Doors with Glass
Project Summary
Set in the rolling countryside of Goochland, Virginia, this gambrel roof barn pairs timeless charm with practical design. Finished in soft green siding with white trim and dual cupolas, it offers an inviting and homestead feel.
Custom Features
This barn features a wide center aisle with an insulated ceiling and concrete flooring, plus custom sliding stalls with steel grillwork. A covered lean-to porch and side garage bay add extra flexibility for storage and daily use.


