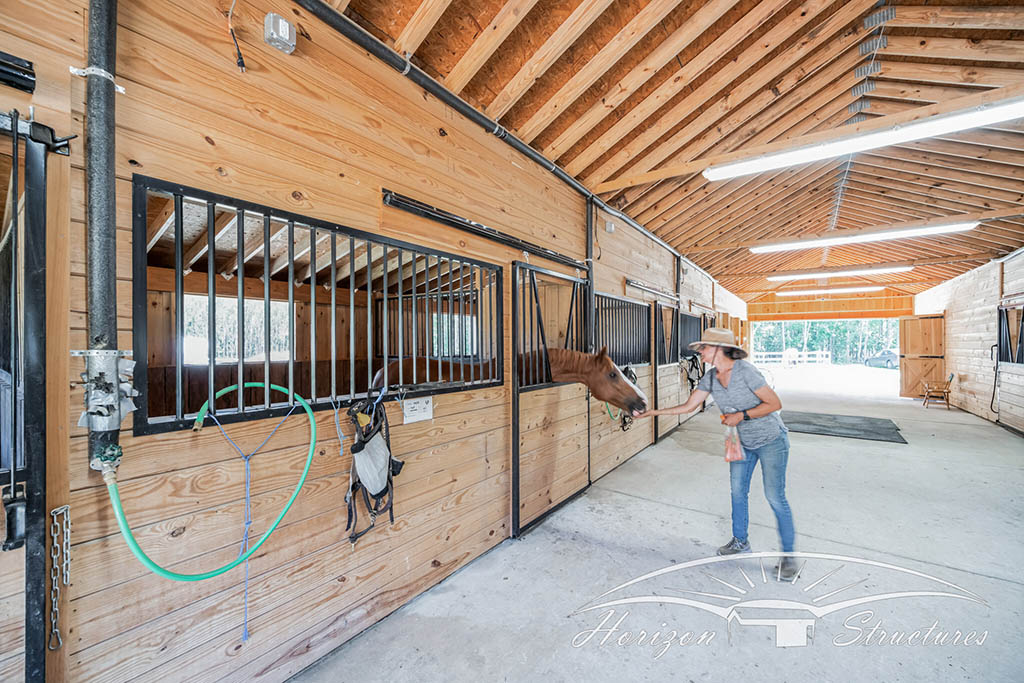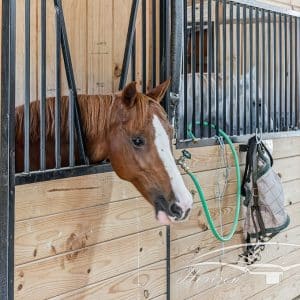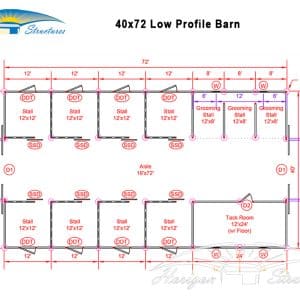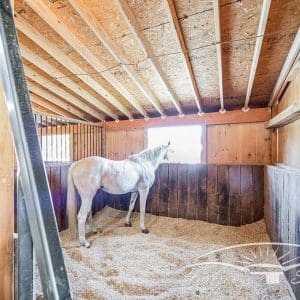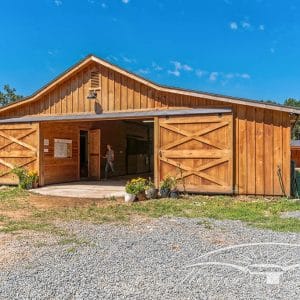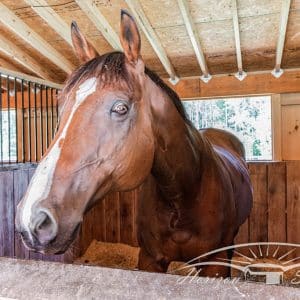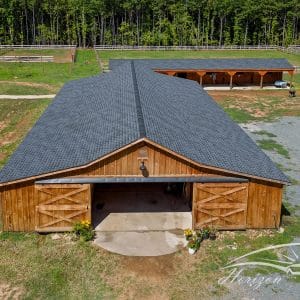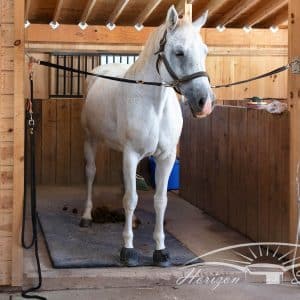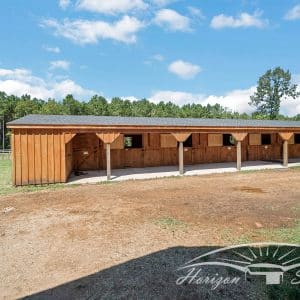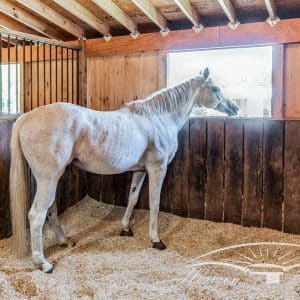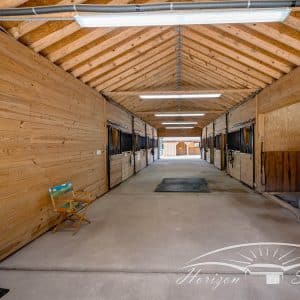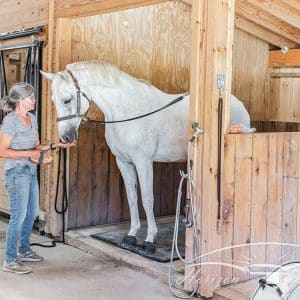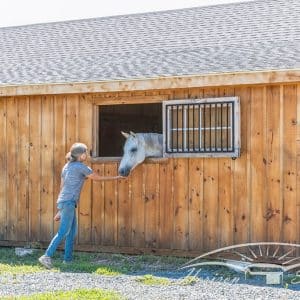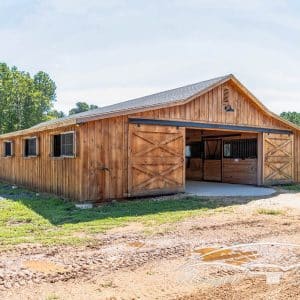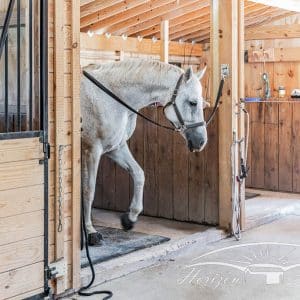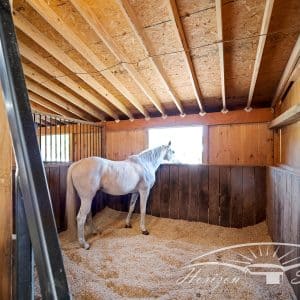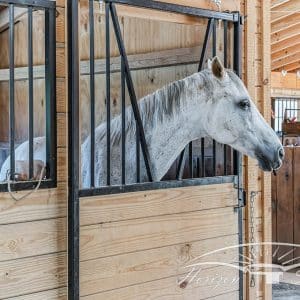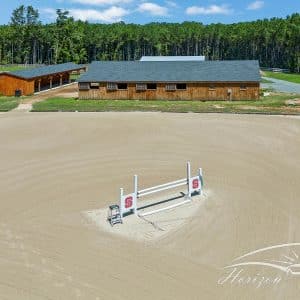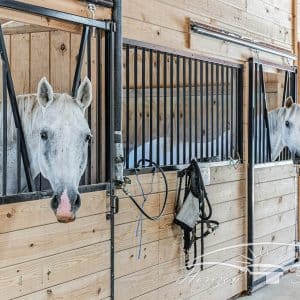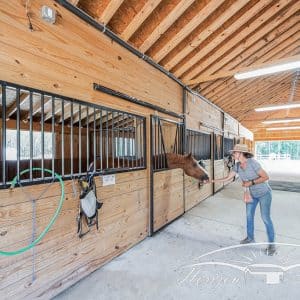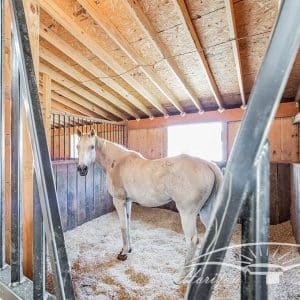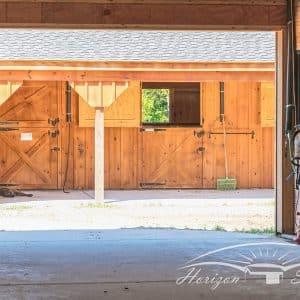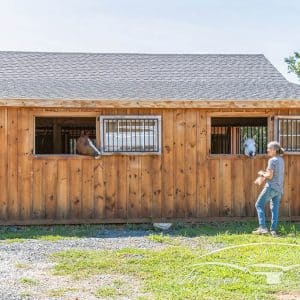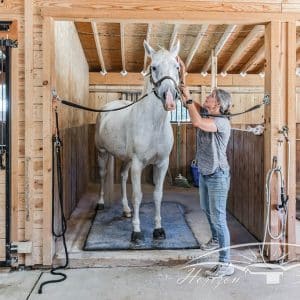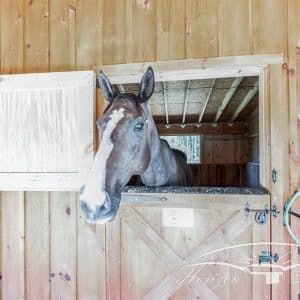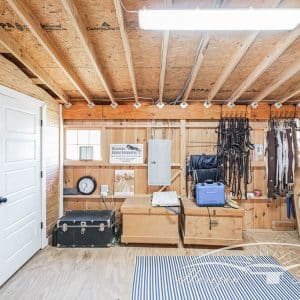Low Profile Barn – Chapel Hill, NC
Project Overview
Building Type
Low Profile Barn
Location
Chapel Hill, NC
Size
Stalls
(8) 12x12 Stalls
Overhangs
n/a
Features
- (8) 12x12 Stalls
- (1) 12x24 Tack Room
- (3) 12x8 Grooming Areas
Upgrades
- Raised Center Aisle Peak
- Dutch Windows
- V yoke In Sliding Stall Doors
Project Summary
This client contacted us in 2020 hoping to design a barn with as many stalls as possible but to stay within budget. The result is a beautiful naturally finished Low Profile Barn that ties in so well with the property. The client also purchased a shedrow barn to match. The barn includes eight stalls, three small grooming areas, and a tack room.
Custom Features
Even though this barn design is focused on functionality, the client put a few touches on the barn to make it unique. The raised peak over the center aisle gives off a cathedral ceiling feel on the inside. The back of each stall includes dutch windows that swing out, as well as V yokes in the sliding stall doors.


