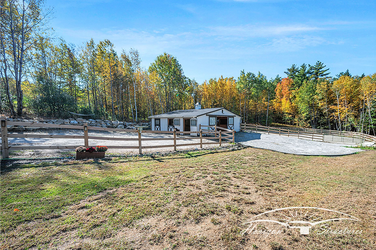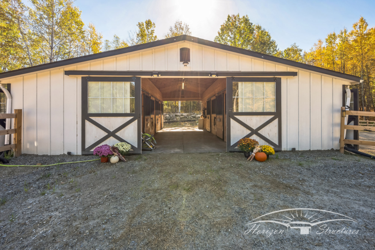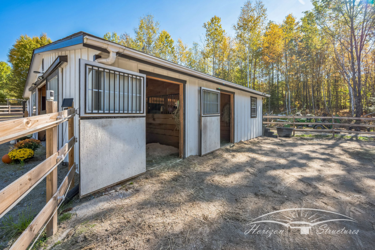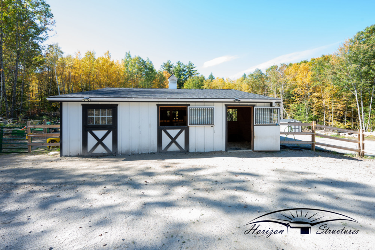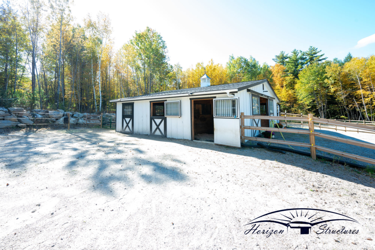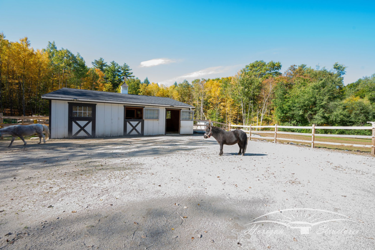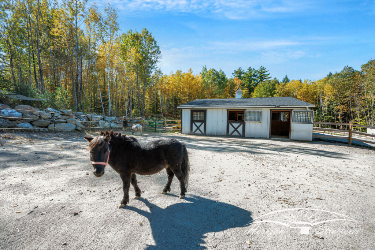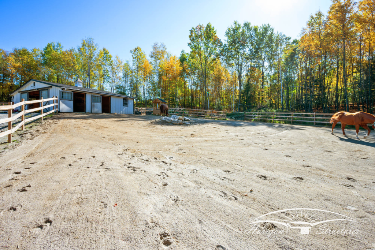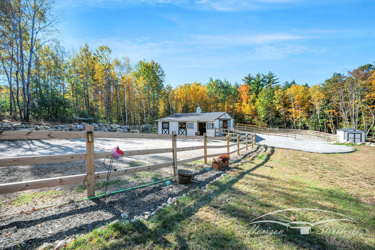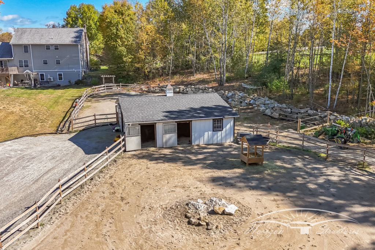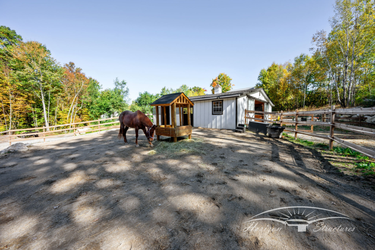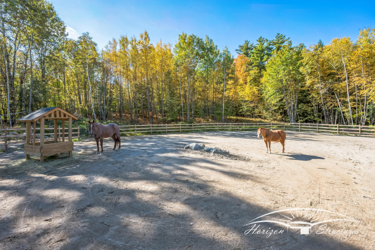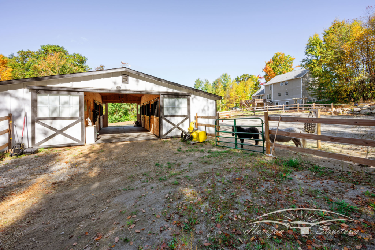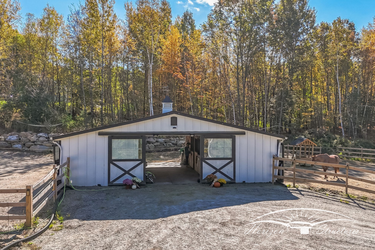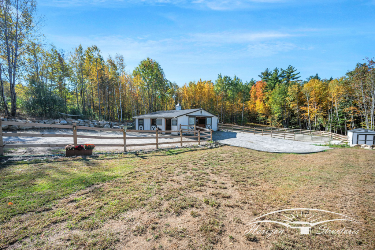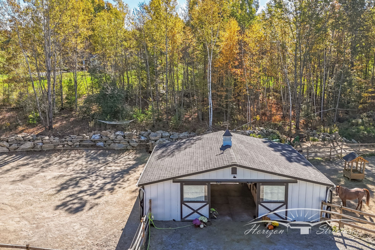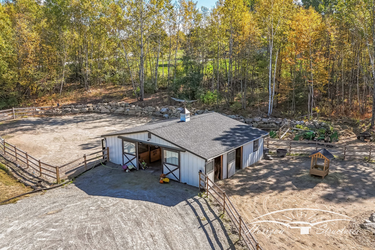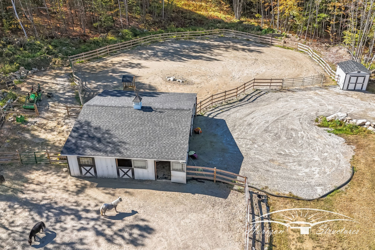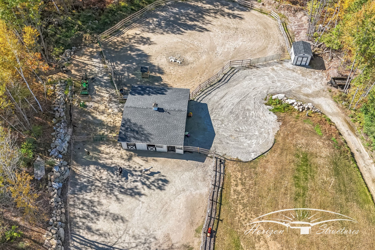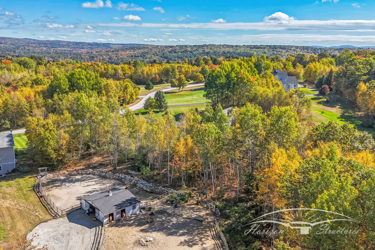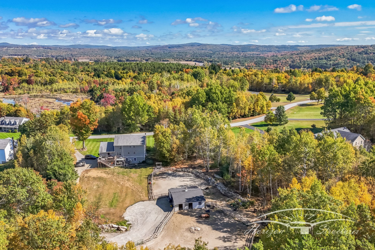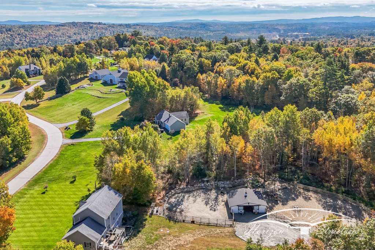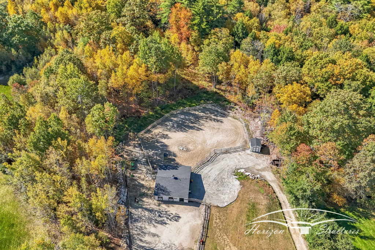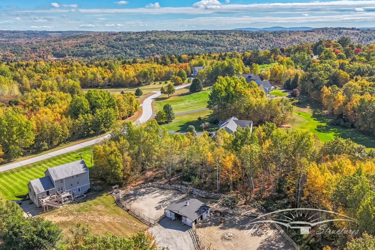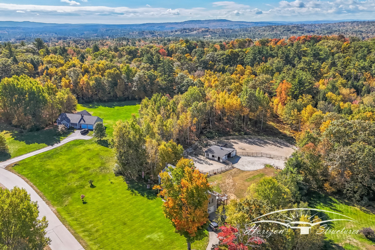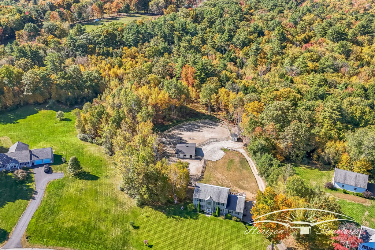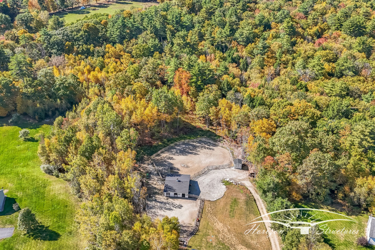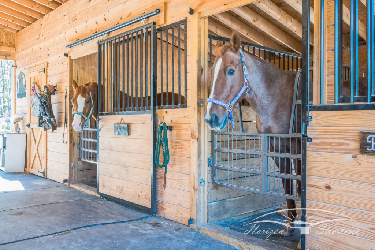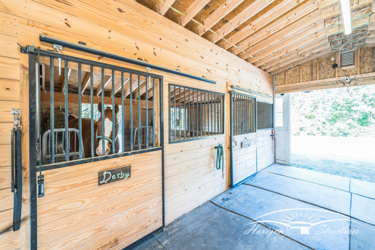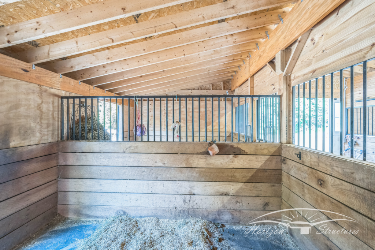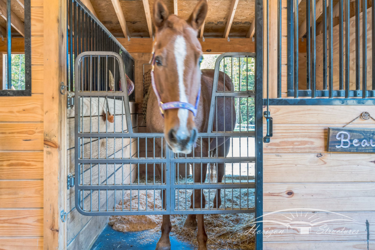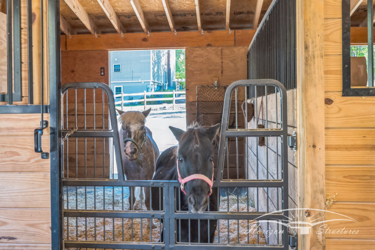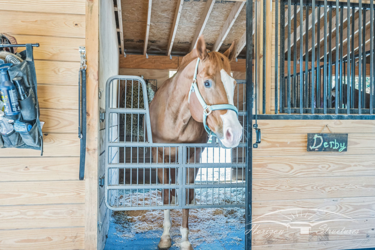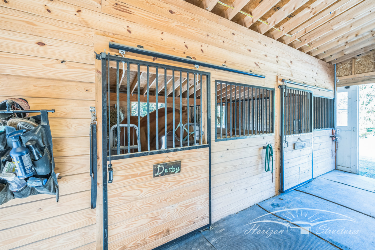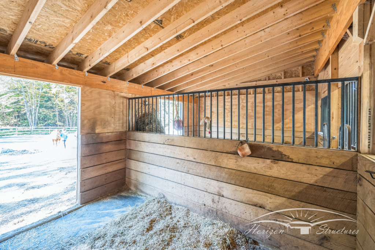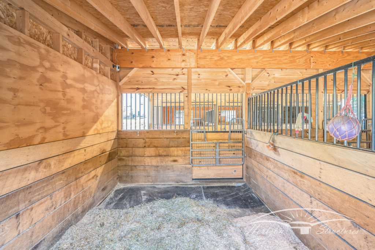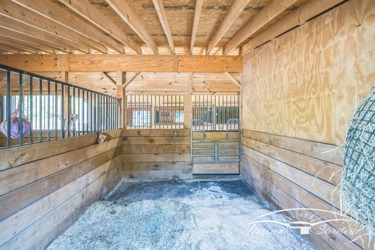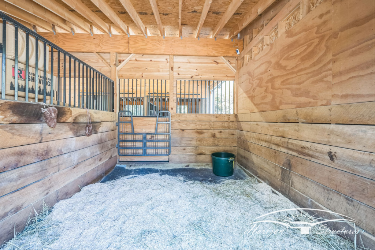Low Profile Barn – Loudon, NH
Project Overview
Building Type
Low Profile Barn
Location
Loudon, NH
Size
36’ x 30’ Overall Size
Stalls
(5) 12x10 Stalls
Overhangs
Features
- 36’ x 30’ Overall Size
- (5) 12x10 Stalls
- (1) 12x10 Tack Room
Upgrades
- Windows in Sliding Aisle Doors
- Exterior Dutch Doors
- LP Board and Batten Siding
Project Summary
This modern Low Profile Barn is the perfect backyard barn. Its exterior features a light-colored siding with contrasting dark trim, giving it a clean, modern look. The barn includes multiple large sliding doors, providing easy access to the interior. A small cupola sits on the roof, for ventilation. The design is practical, with ample space for animal care or storage, while maintaining a simple and functional aesthetic.
Custom Features
This Barn showcases several custom features designed for both style and functionality. The barn is in LP composite siding, which provides durability and low maintenance, ensuring it can withstand various weather conditions over time. The sliding aisle doors are equipped with glass, allowing natural light to enter while providing visibility into the barn without opening the doors fully. The barn is equipped with exterior Dutch doors, which allow the top half to be opened independently of the bottom, offering flexibility in ventilation and access for the animals.


