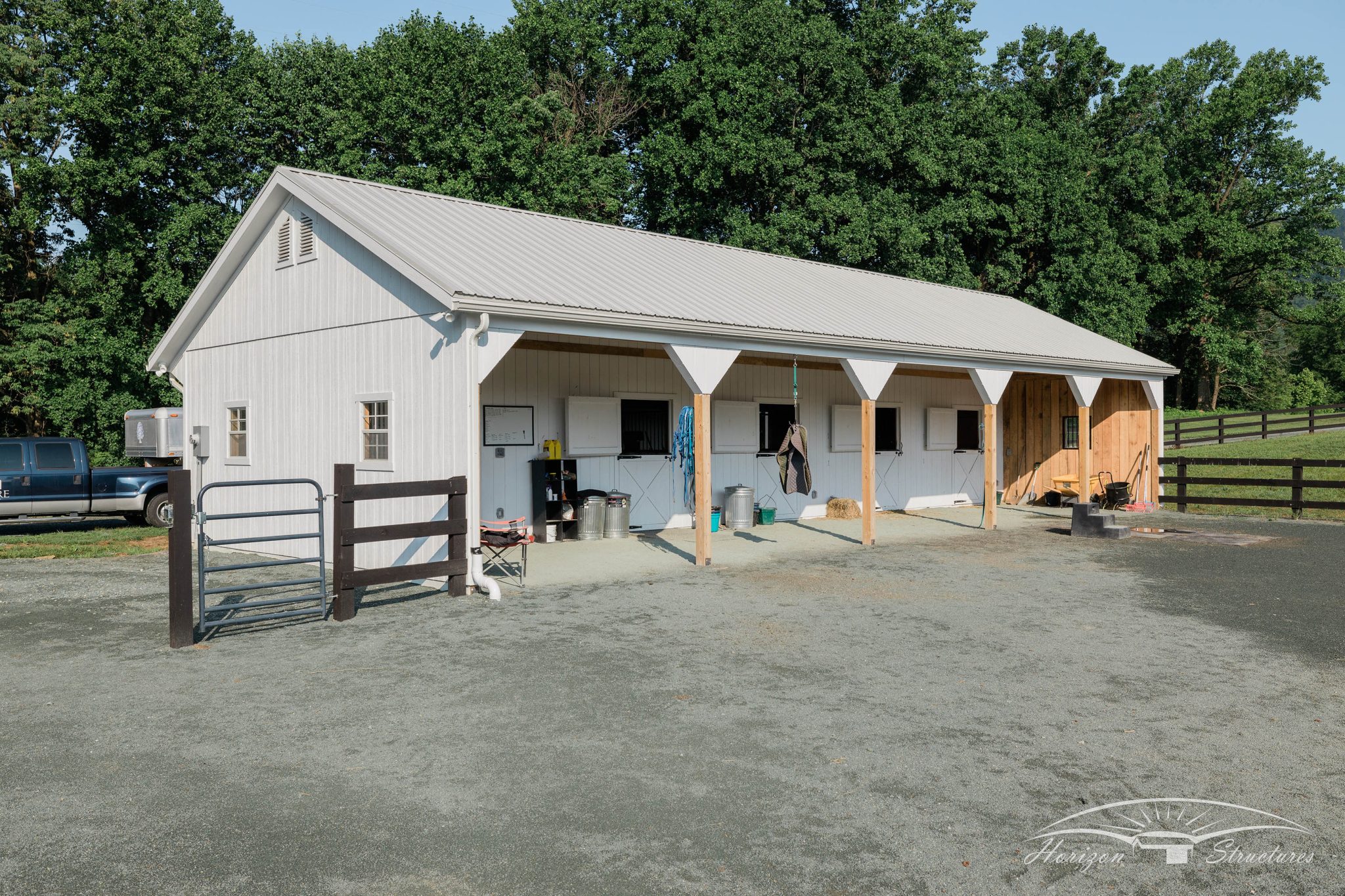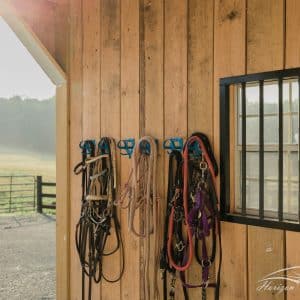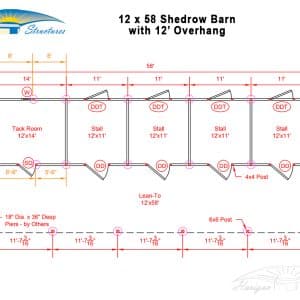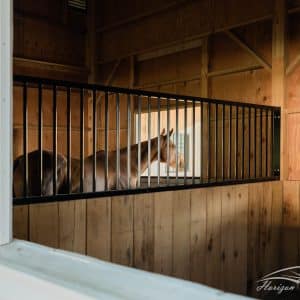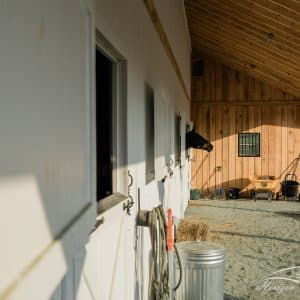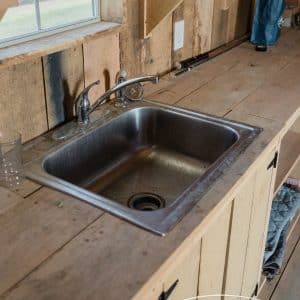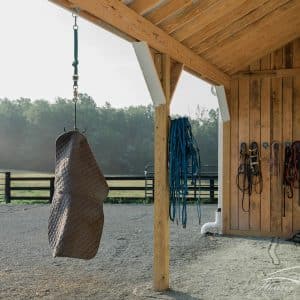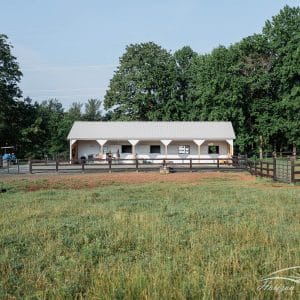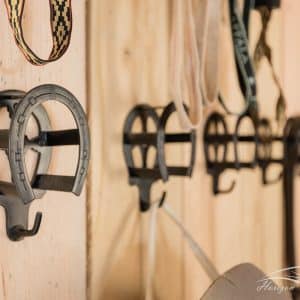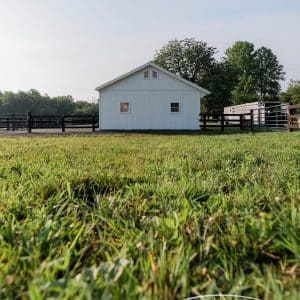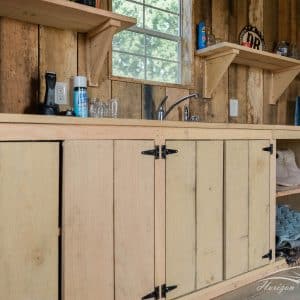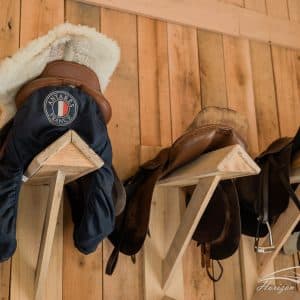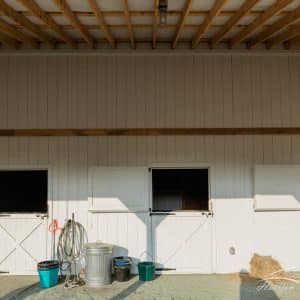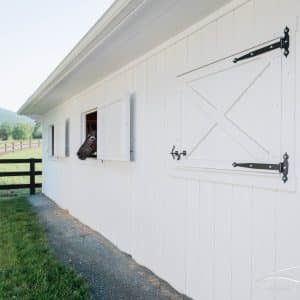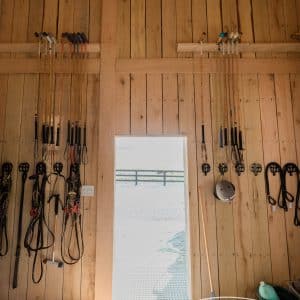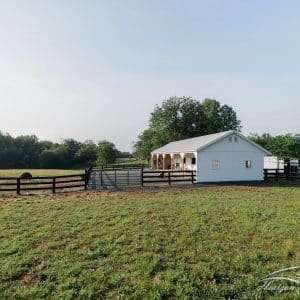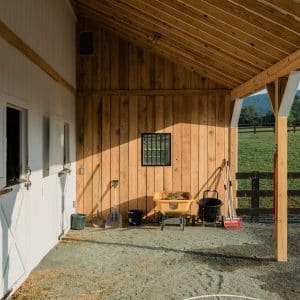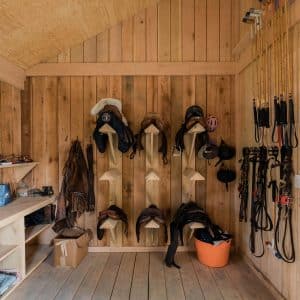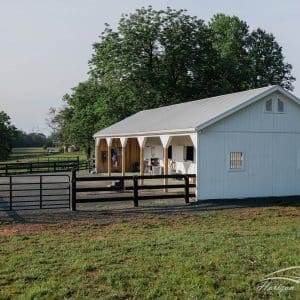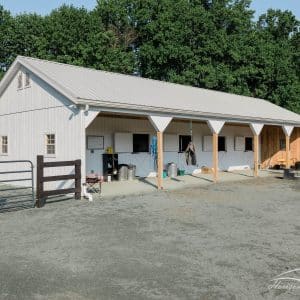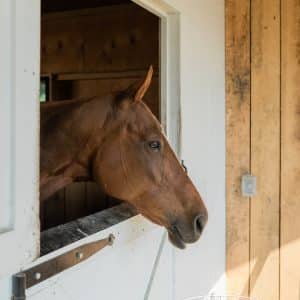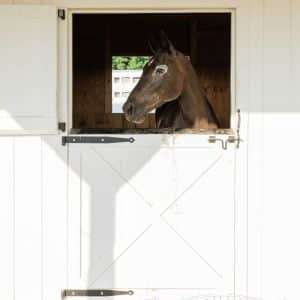Shedrow Barn – Crozet, VA
Project Overview
Building Type
Shedrow Barn
Location
Crozet, VA
Size
12x58
Stalls
(4) 12x11 Stalls
Overhangs
(1) 12’ Front Overhang
Features
- (4) 12x11 Stalls
- (1) 12x14 Tack Room
Upgrades
- (1) 12’ Front Overhang
- 10’ Wall Height
- Overhang End Walls
- Dutch Doors With Glass In Rear Of Stalls
- Metal Roof
Project Summary
This beautiful shedrow barn truly shows you the flexibility of this design. This barn allows for a much quicker set up time, while also being a bit more budget friendly. It includes four stalls, a tack room, and a 12’ overhang.
Custom Features
This project includes a 10’ high wall height which gives the interior the feel of a cathedral ceiling. The walls on the each side of the overhang give the barn maximum wind protection. It has a finished tack room, as well as dutch doors leading from each side of the stalls.


