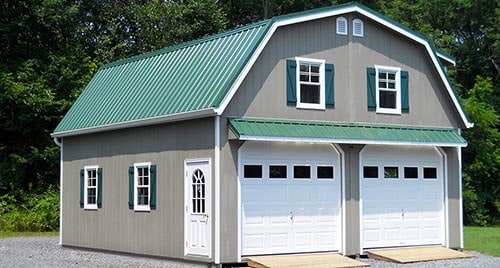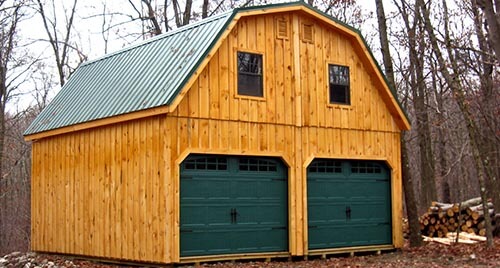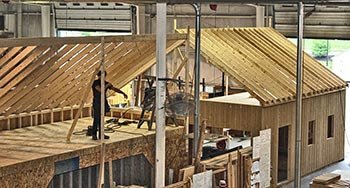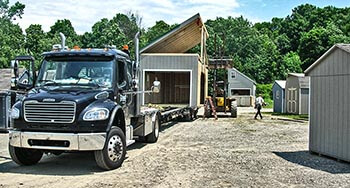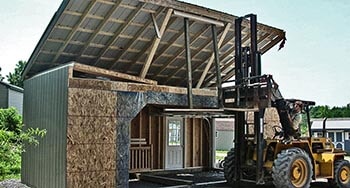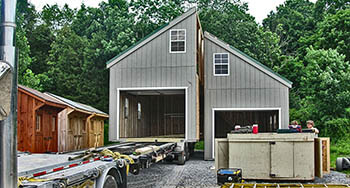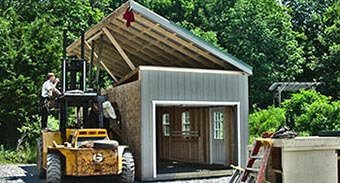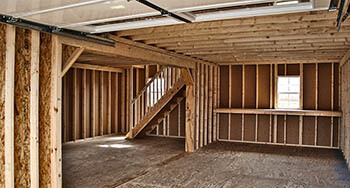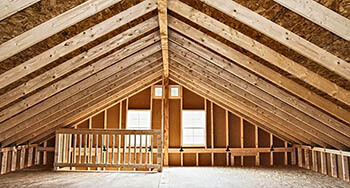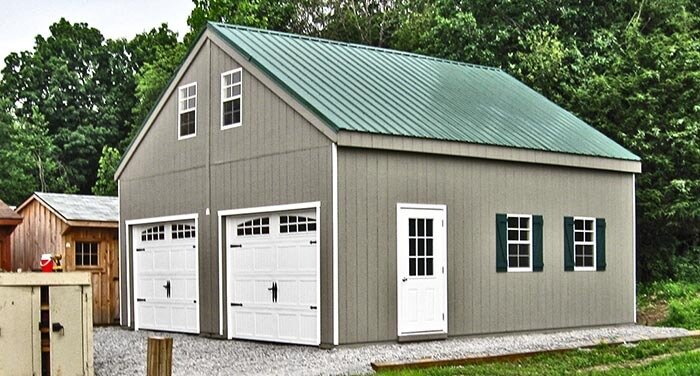Modular Garage with Loft
2-Story Prefab Garage
Browse our selection of 2-story garages with customizable options including added living quarters and dormers. Add space to your property with a prefab garage.
Prefab Garage with Apartment
A 2-story prefab garage with an apartment takes a few days of on-site labor to complete, right? Wrong! The innovators here at Horizon Structures have come up with an entirely new concept for installing a second story on a building. Give Amish builders lumber, some hinges, and a mission; and what is the result? Horizon Structures’ new, raised roof 2-story, 2-car prefabricated garage. You read that correctly, we have developed a prefab 2-car garage with a full second floor loft that can be delivered completely assembled. Looking for a different garage? Visit our sister site to see more options.
So now, the only thing better than one of our Amish prefab garages is one of our modular garages with a loft. Double the space and the possibilities are out of site! Abundant storage, home office space, guest quarters, dedicated hobby area…the list goes on and on! Looking for something smaller? We also offer 1-car prefab garages.
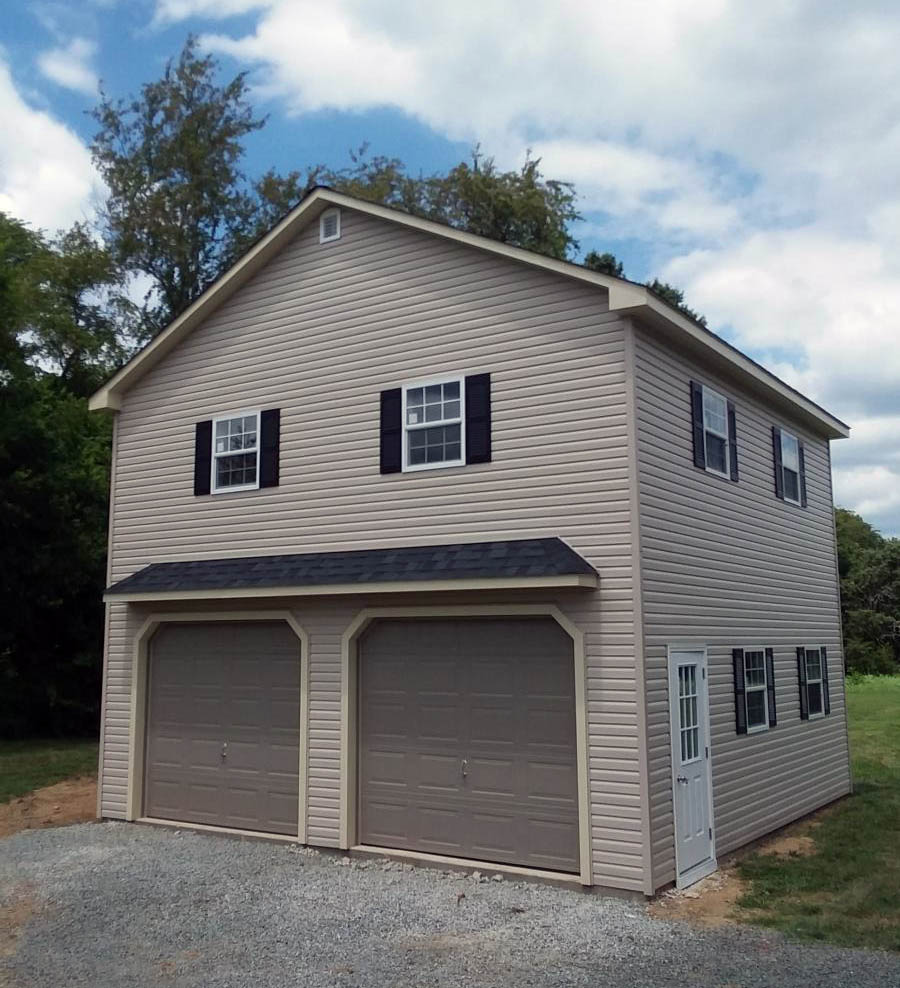
Features
- Painted LP Smartside Wood Siding with Silver Tech
- Painted MiraTec Trim Around Eaves & Soffits
- 4 - 24"x36" Windows with Screens & Shutters
- 36" Insulated Side Entry Door with 11-Lite Glass
- 2 Solid Steel Insulated Overhead Door: 20 Wide: 8'h x 7"w, 24' or 28' Wide: 9' x 7'h
- Diamond-plate Aluminum Floor Guard by Door Openings
- Full Wooden Staircase with Hand Rail
- Second Floor: 2 - 24"x36" Windows with Screens & Shutters
7:12 Roof
- Painted LP Smartside Wood Siding with Silver Tech
- 4 - 24"x36" Windows with Screens
- 2 - 4' Loft Shelves, Rear Wall
- 36" Insulated Side Entry Door with 11-Lite Glass
- 2 Solid Steel Overhead Doors: 10 Wide: 8'h x 6'6"w, 12' Wide: 9' x 7'h
- Diamond-plate Aluminum Floor Guard by Door Opening
Specifications
- 4x4 Pressure Treated Foundation Runners 2x4 Floor Joist - 12" On Center with 5/8" Smart Finish Wood Flooring
- OR NO FLOOR OPTION: Pressure Treated 6x6 Perimeter with Steel Cormer Reinforcements
- 2x4 Wall Studs, 16" On Center
- 1/2" Wood Siding
- Second Floor: 2x6 Floor Joist, 16" On Center
- 5/8" Smart Finish Wood Floor
- 2x6 Rafters, 24" On Center
- 8" Eave on Gable Ends
- 1/2" Wood Roof Sheathing
- 15 lb. Tar Paper on Roof
- 7:12 Pitch Roof
- 10' Side Walls
- 17' 4" to Roof Peak
7:12 Roof
- 4x4 Pressure Treated Foundation Runners 2x4 Floor Joist - 12" On Center with 5/8" Smart Finish Wood Flooring
- OR NO FLOOR OPTION: Pressure Treated 6x6 Perimeter with Steel Cormer Reinforcements
- 2x4 Wall Studs, 16" On Center
- 1/2" Wood Siding
- 1/2" Wood Roof Sheathing
- 2x6 Rafters, 24" On Center
- 15 lb. Tar Paper on Roof
- 30 Year Architectural Shingles
- 8' Side Walls
A Prefab Two-Car Garage With A Brand New Feature!
This new modular garage with loft comes in two halves like our regular 2-car garages, but the secret is that the 7/12 pitch roof is folded flat for transportation. When the building arrives at the property, the two sides of the roof get pushed up into position. The stairs and attic floor are already installed on our 2-story prefab modular garages.
On-Site set up time for this extra large garage is only about 1 to 2 days!!!
Our new Raised Roof technology is available for 10′, 12′ and 14′ wide structures, too!
We can customize the height of the floor/ceiling…
Minimum height (lower level) is 7’6″ (equals 7’4″ maximum height in attic)
Full or partial attic floor or totally open/full cathedral.
Gambrel roof available.
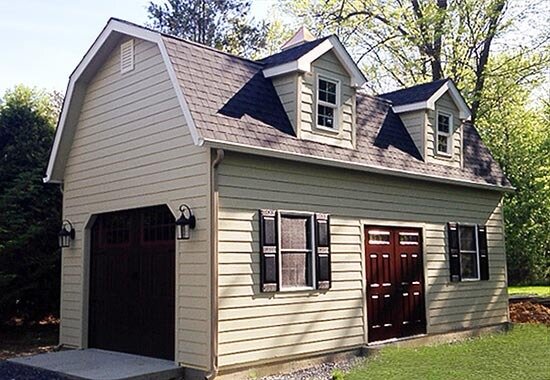
Here's How It Works
This extra large Amish prefab garage with an apartment has more than enough room to open your vehicle doors and move around comfortably inside the building.
After the roof is lifted and braced, the front and back wall are lifted into place and secured.
When both sides of the garage are opened and secured, they are jockeyed into place by our driver.
- Roof
- Floor
- End Walls
- ...as well as complete all finishing work both inside and out.
Full wooden staircase is included in the price and is installed when the prefabricated garage built in our shop. Garage can be ordered with or without a wooden floor on the ground level.
You specify the height of the upper level when ordering. Opt for Increased headroom on the lower level or more storage space above. Standard interior height, on second story, is 8′.


