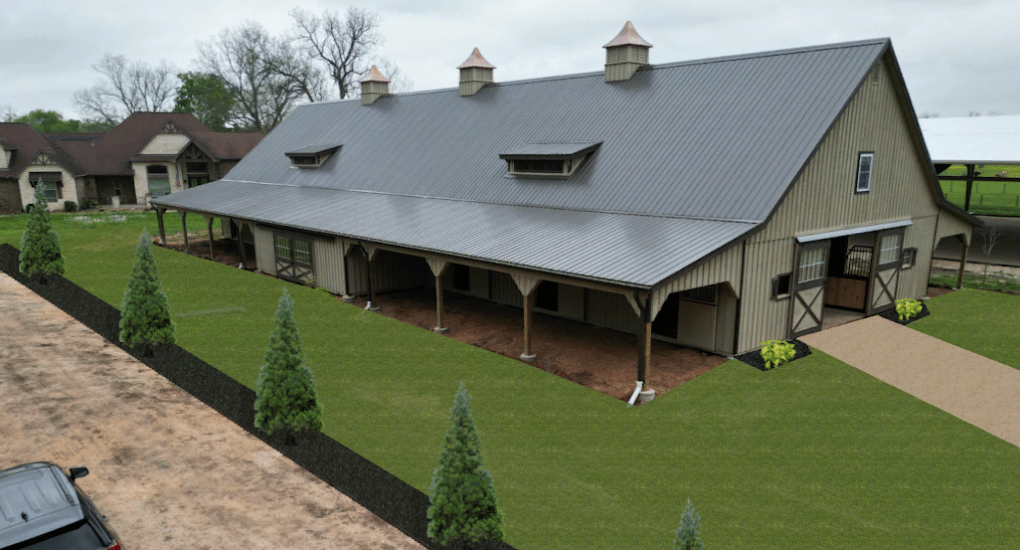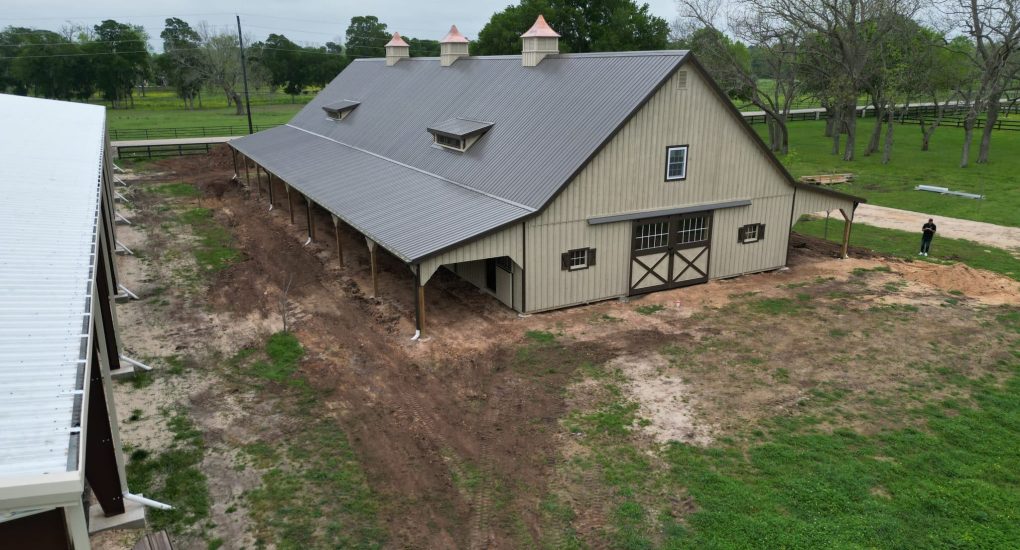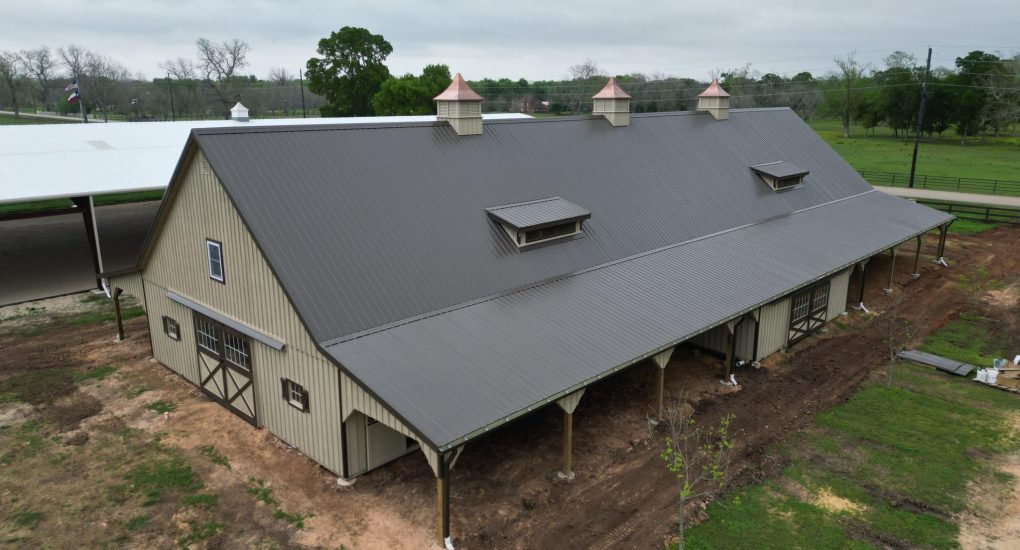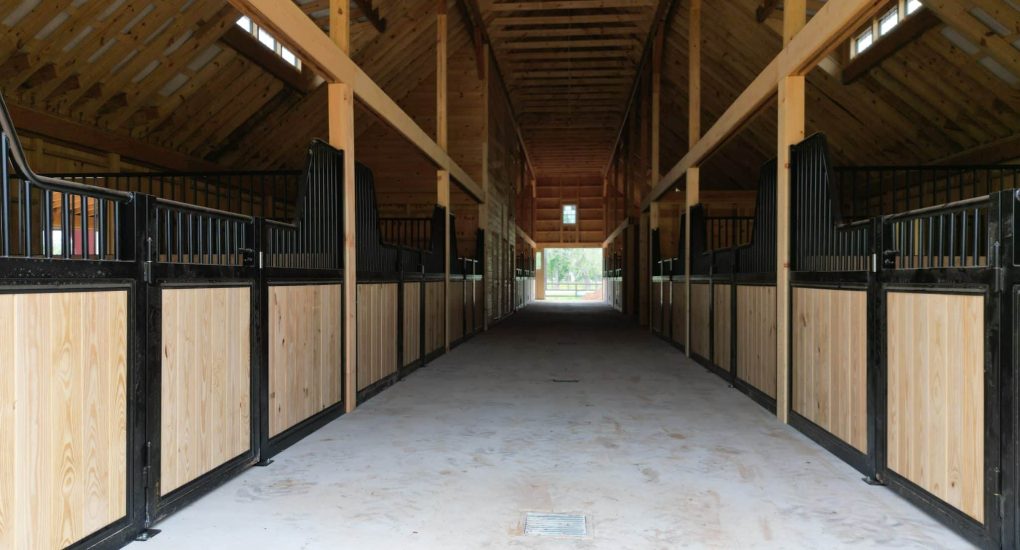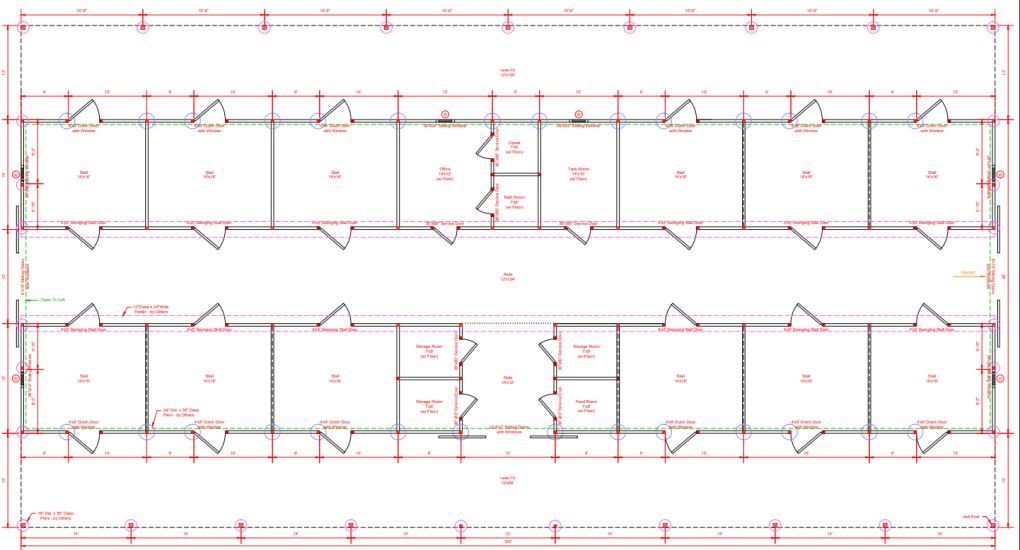40×124 High Profile barn includes (12) 14×16 stalls, 14×12 office, 12×6 bathroom, 14×10 tack room, (4) 8×7 storage rooms with stair area, 12×14 entrance, 12×12 feed room, 12′ center aisle, painted exterior with painted trim, gutters/downspouts, (2) 12′ overhangs. windows in sliding aisle doors, upgrade stall windows to Dutch doors with windows and grills, European stall fronts, ridge vent, gable vents, copper roofed cupola, 10′ dormers with transom windows and MORE
Project Showcase
High Profile Barn – Richmond, TX
Project Details
Reference Number: 4606
Barn Type:
High Profile
Barn Size:
40×124
# of Stalls:
12
Overhang:
2
Finish:
Paint, Paint / Stain Accents
Location:
Richmond, TX 74406
Please let us know the reference number of the structure you’re interested in.
Click the button below to see run-ins, shedrows and modular barns in your neighborhood


