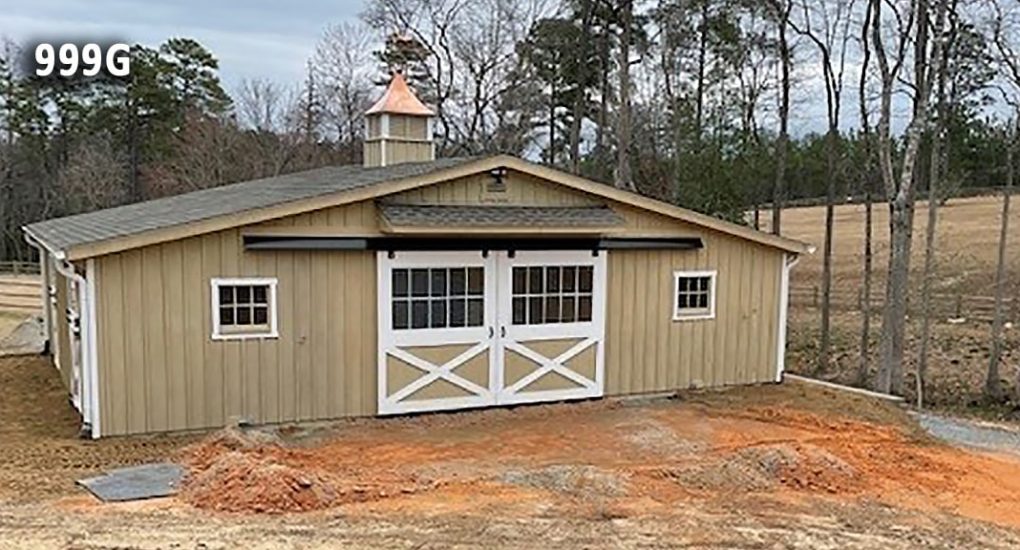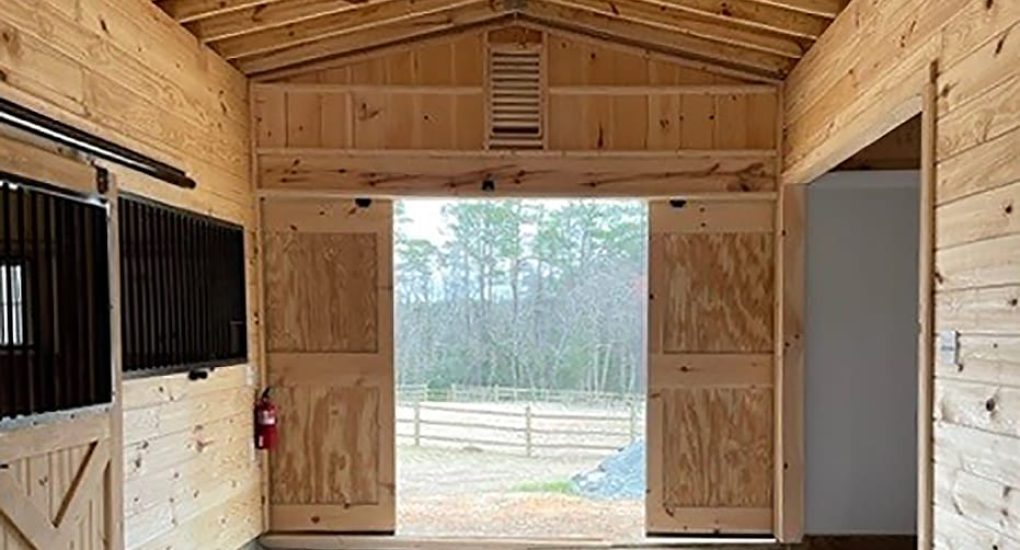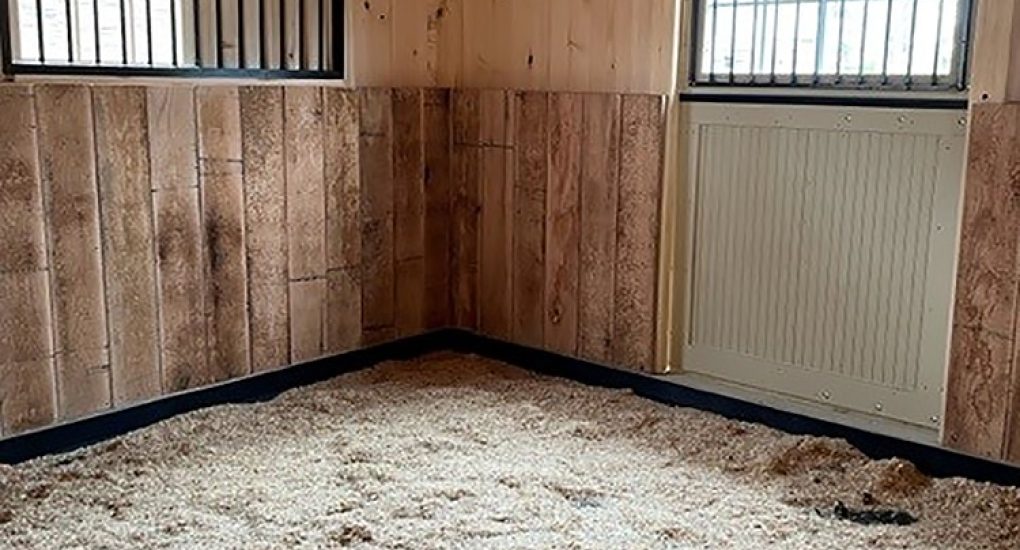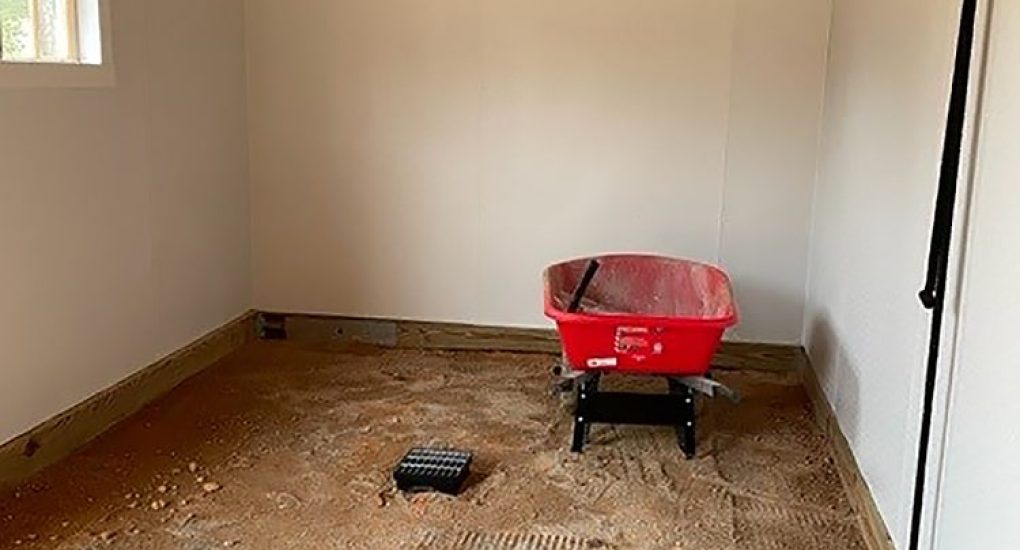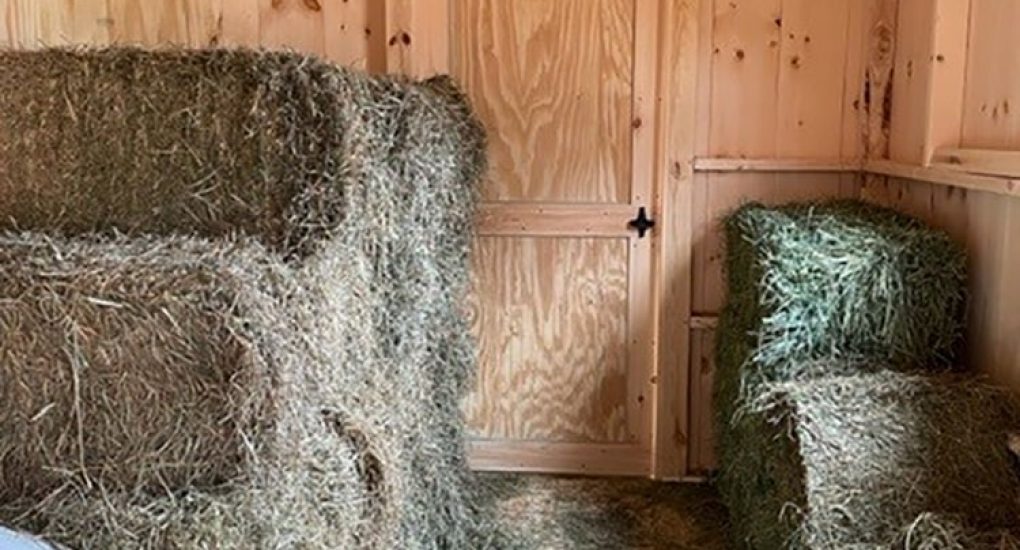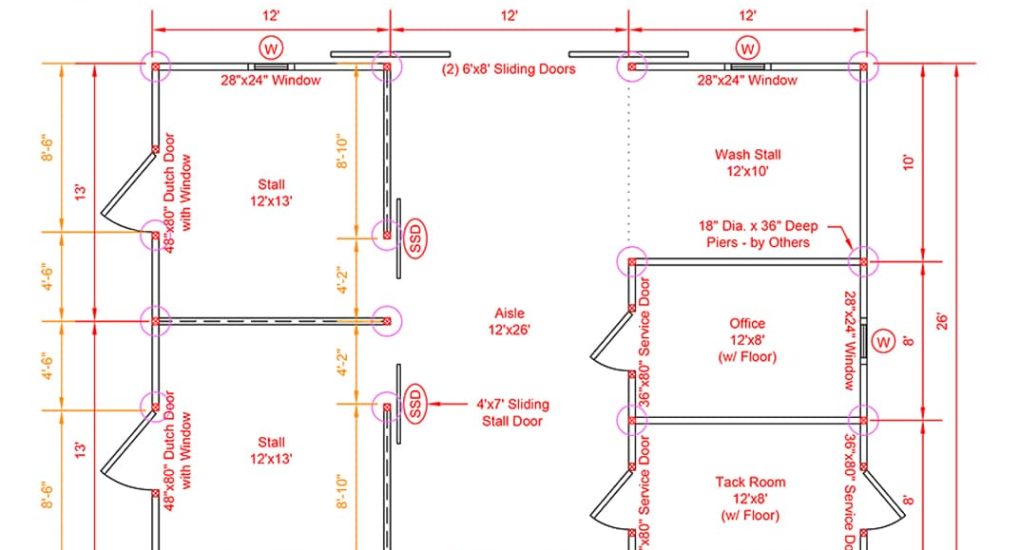36×26 Low Profile barn includes (2) 12×13 stalls, 12×8 tack room, 12×8 hay room, 12×10 wash stall, painted white pine board & batten siding and trim, copper roof cupola and weathervane, upgrade stall windows to Dutch doors with windows and grills, blanket bars, feed-thru cut outs, windows in aisle doors, pent roof over aisle door, removable partition
Project Showcase
Low Profile – Vass, NC
Project Details
Reference Number: 999G
Barn Type:
Low Profile
Barn Size:
36×26
# of Stalls:
2
Overhang:
Finish:
Paint
Location:
Vass, NC 28394
Please let us know the reference number of the structure you’re interested in.
Click the button below to see run-ins, shedrows and modular barns in your neighborhood


