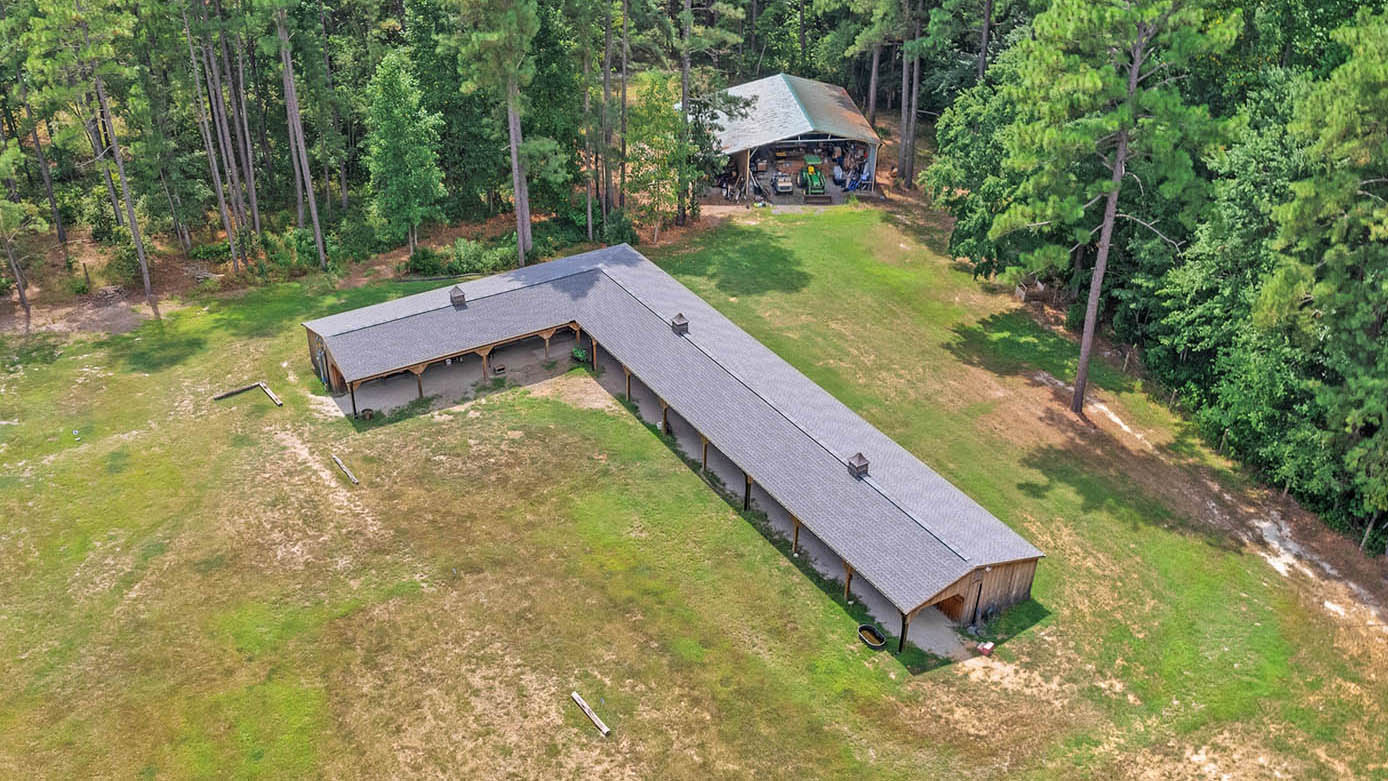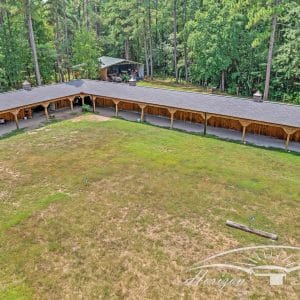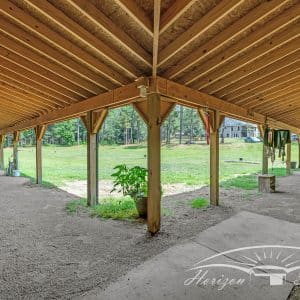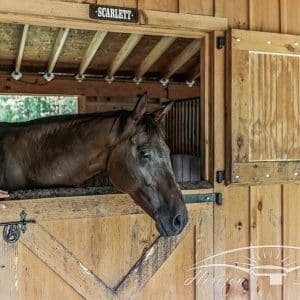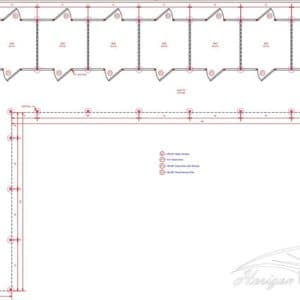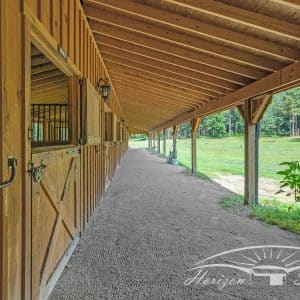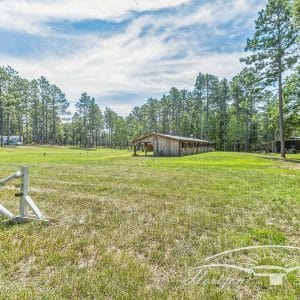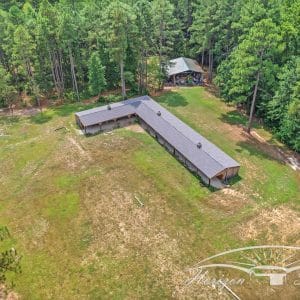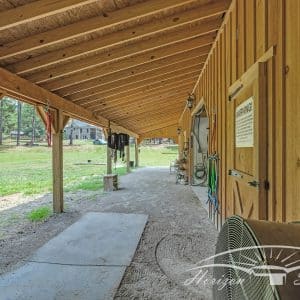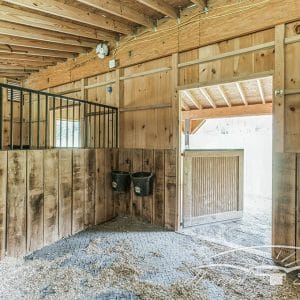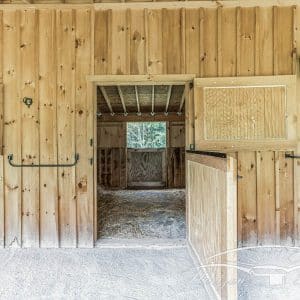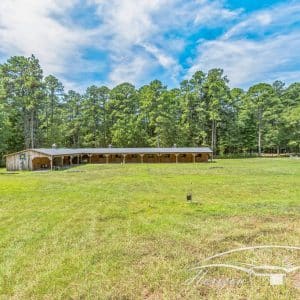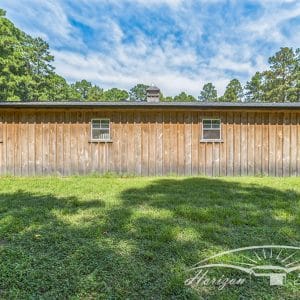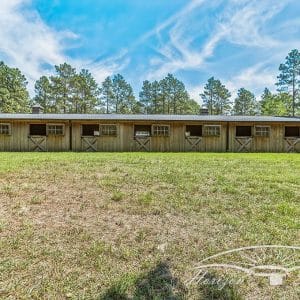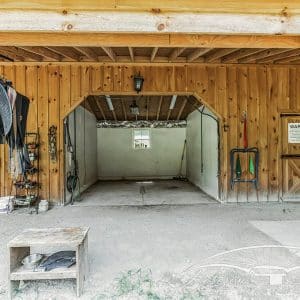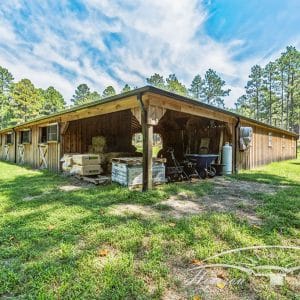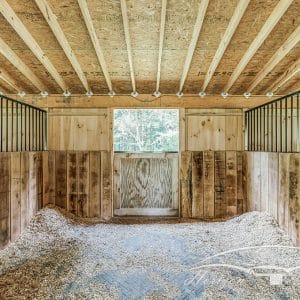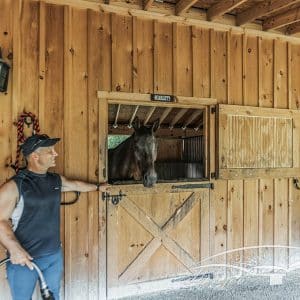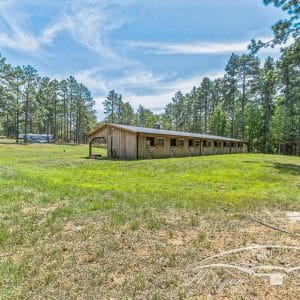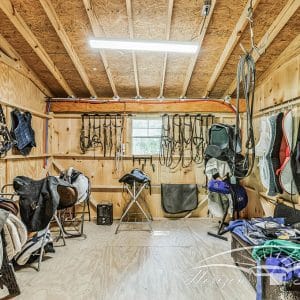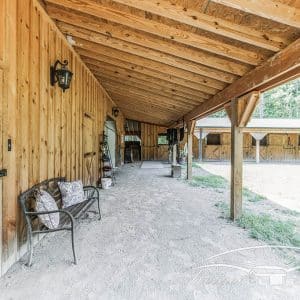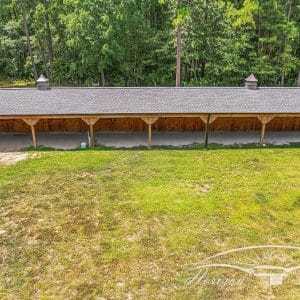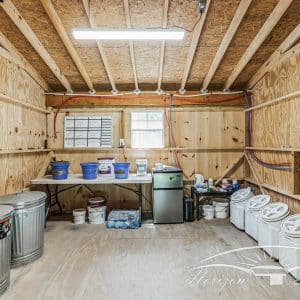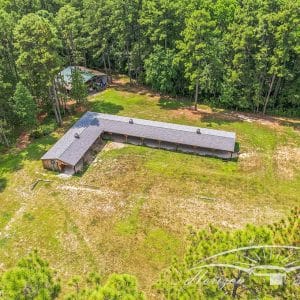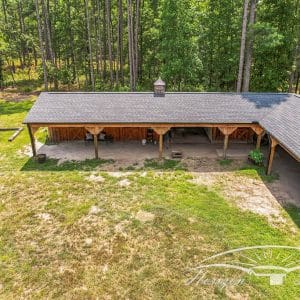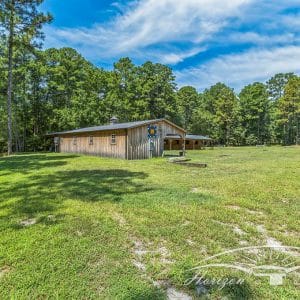L Shaped Barn – West End, NC
Project Overview
Barn Type
L Shaped Barn
Location
West End, NC
Size
Stalls
(8) 12x12 Stalls & (1) 12x12 Wash Stall
Overhangs
(1) 10’ Front Overhang
Features
- (8) 12x12 Stalls
- (1) 16x16 Open Area
- (1) 12x12 Tack Room
- (1) 12x12 Wash Stall
- (1) 12x12 Feed Room
- (1) 12x12 Storage Room
Upgrades
- (1) 10’ Front Overhang
- Dutch Doors With Glass In Rear Of Stalls
- (3) 24” Copper Cupolas
Project Summary
This customized L Shaped barn in West End, NC has many features that make it unique. The layout features eight stalls, an open corner for hay storage, a tack room, storage room, feed room, and wash stall. This large design allows for a very functional boarding facility, all under one roof.
Custom Features
While this project was built with an intention to focus on basic needs, there are a few options that make this project even better. The 10’ overhang on the front allows for additional protection from weather, especially when walking to and from the wash stall. The dutch doors in the rear of each stall allow for an easy exit from each side. The 3 cupolas add a bit of a design feature while also providing additional ventilation. This barn is a perfect example of how clients can focus on functionality, while still adding their own personal touches.


