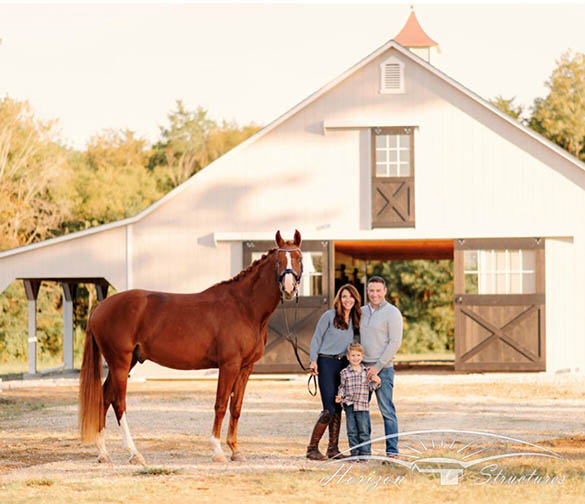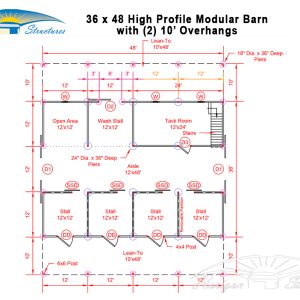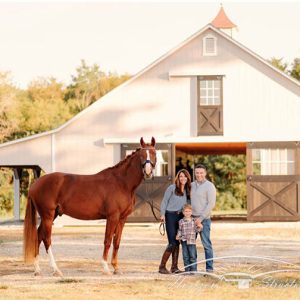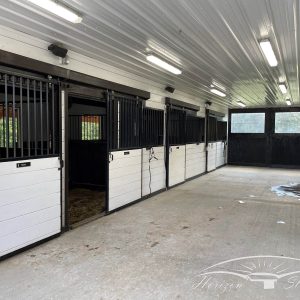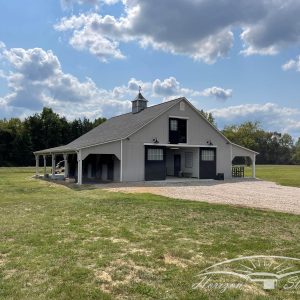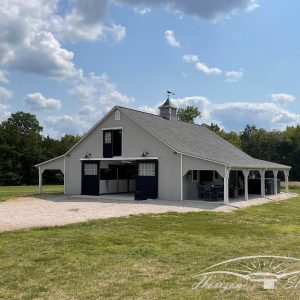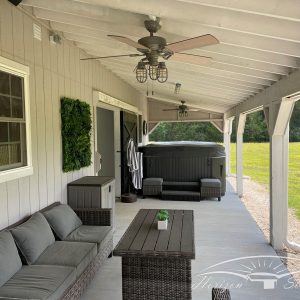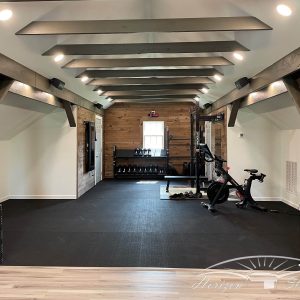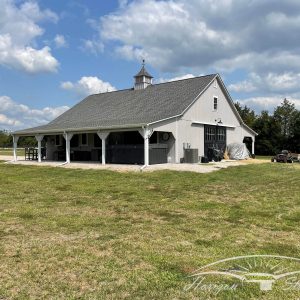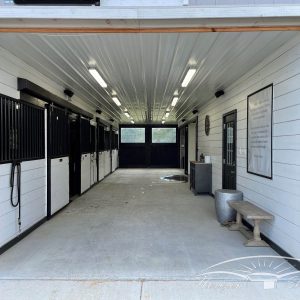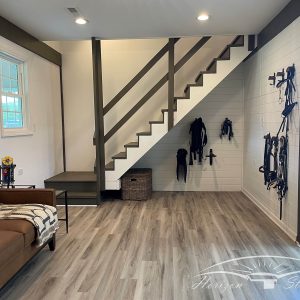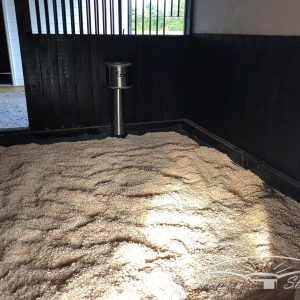High Profile Barn – Rock Hill, SC
This High Profile barn shows one of our most functional designs!
Project Overview
Building Type
High Profile Barn
Location
Rock Hill, SC
Size
36’ x 48’ Overall Size
Stalls
(4) 12x12 Stalls & (1) 12x12 Wash Stall
Overhangs
(2) 10’ Overhangs
Features
- 36’ x 48’ Overall Size
- (4) 12x12 Stalls
- (1) 12x24 Tack Room
- (1) 12x12 Wash Stall
- (1) 12x12 Storage Room
Upgrades
- (2) 10’ Overhangs
- Sliding Loft Door With Glass
- 48” Cupola With Weathervane
- Exterior Dutch Doors With Glass
- Insulated Silverline Windows
Project Summary
This High Profile horse barn in South Carolina shows one of our most functional designs! It has finished aisleway with four stalls, a wash stall, an open area, and a finished tack room leading up to a beautiful gym area. Under the overhang is a sitting area with a hot tub! This barn truly has it all.
Custom Features
The cupola and smartside siding provide a sleek look to this barn. The windows in the sliding aisle doors allow for extra natural light to enter the barn.


