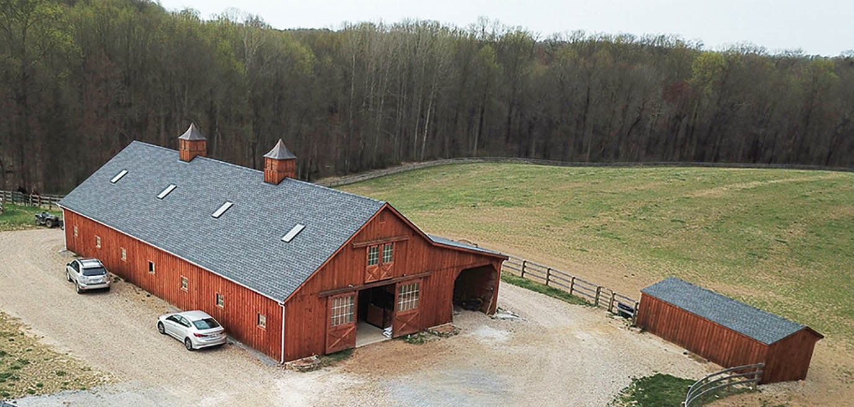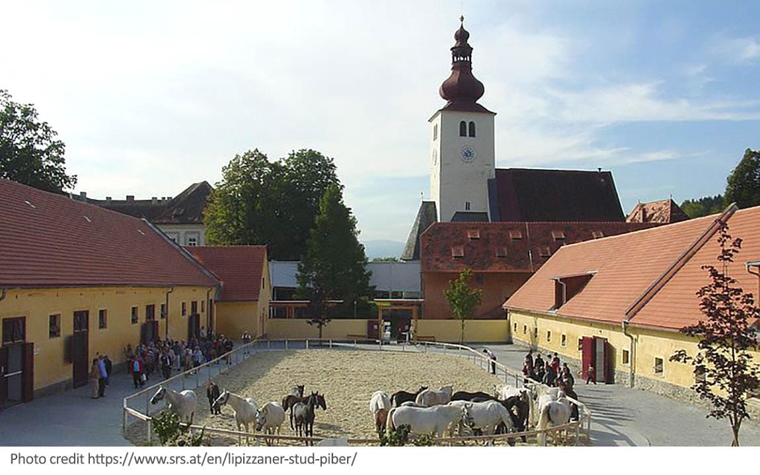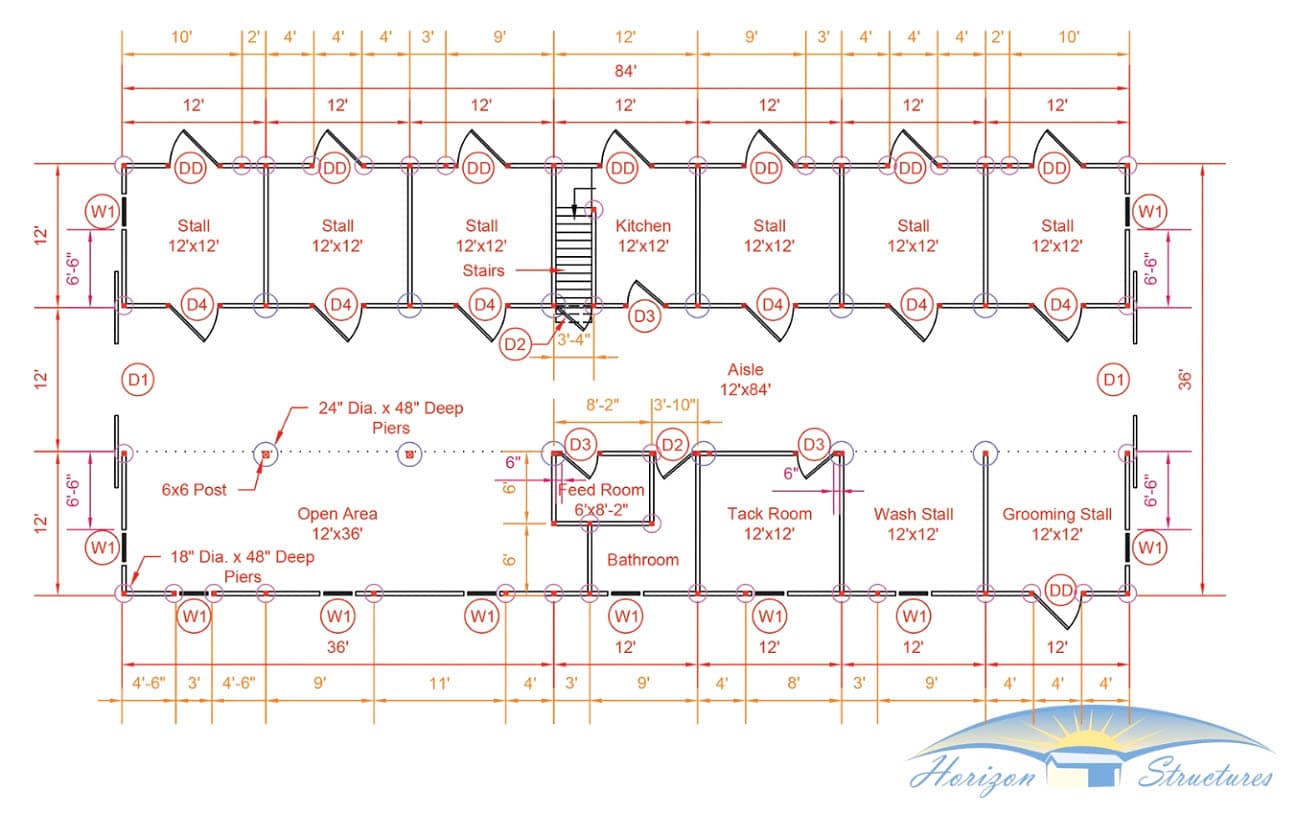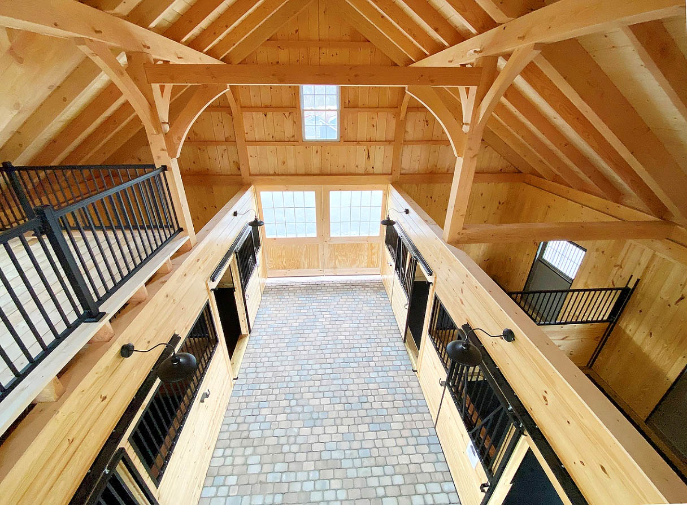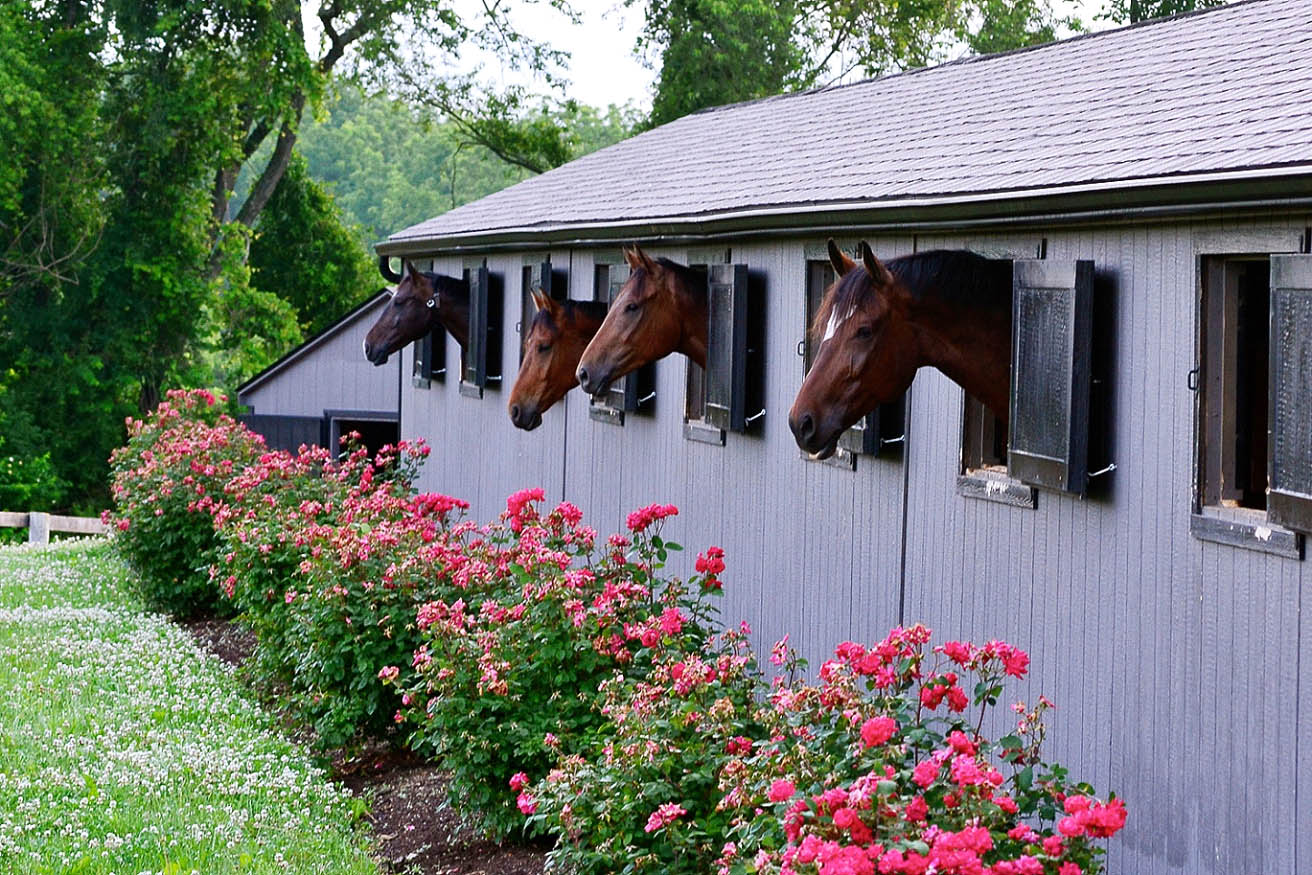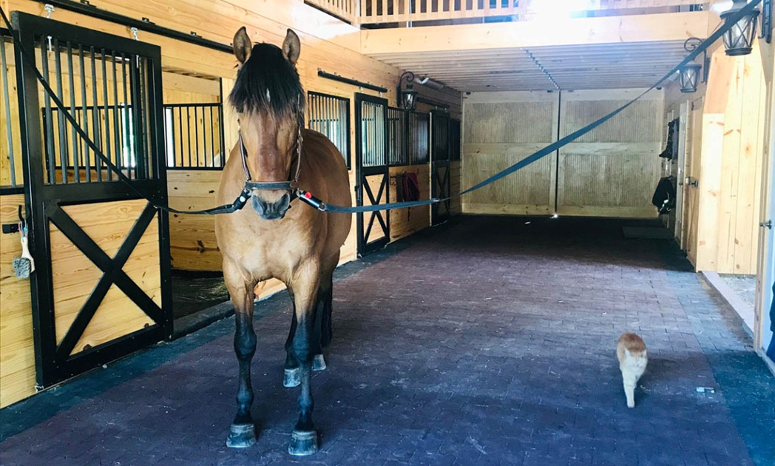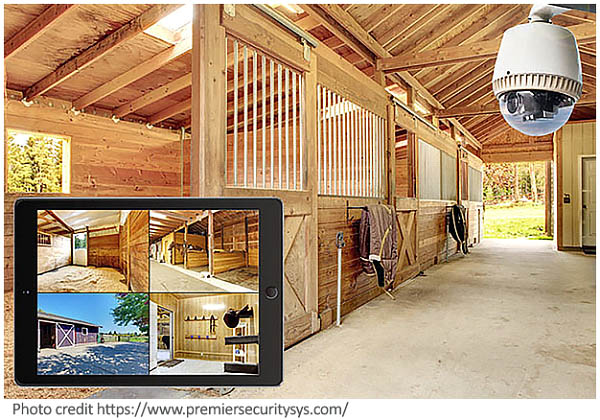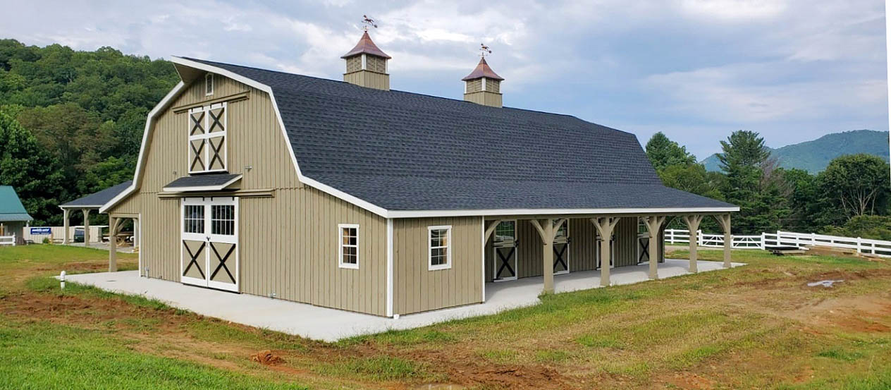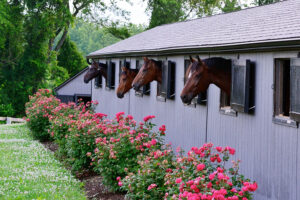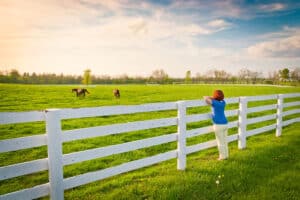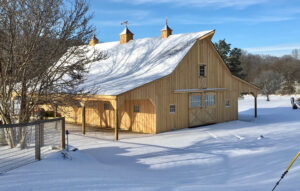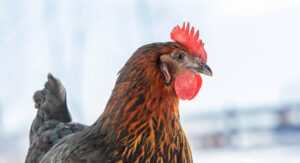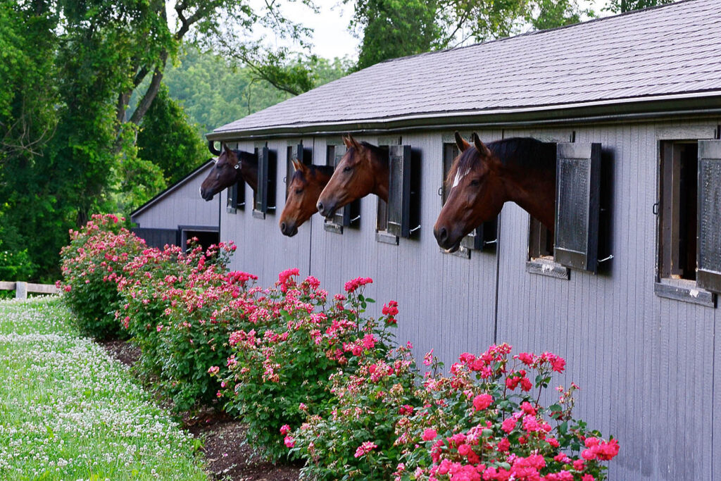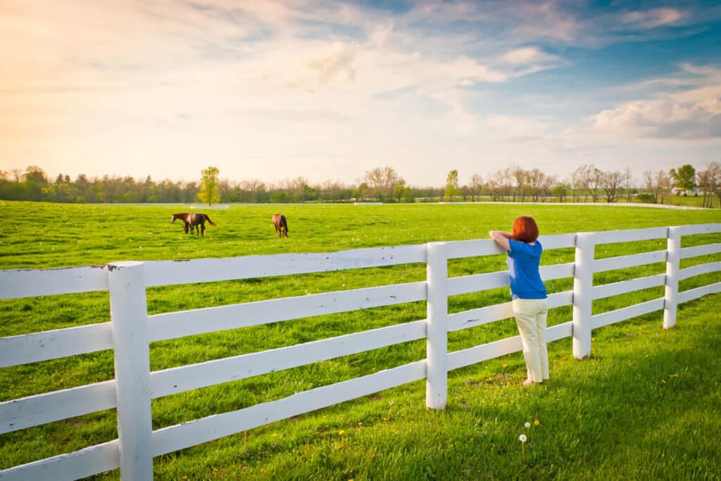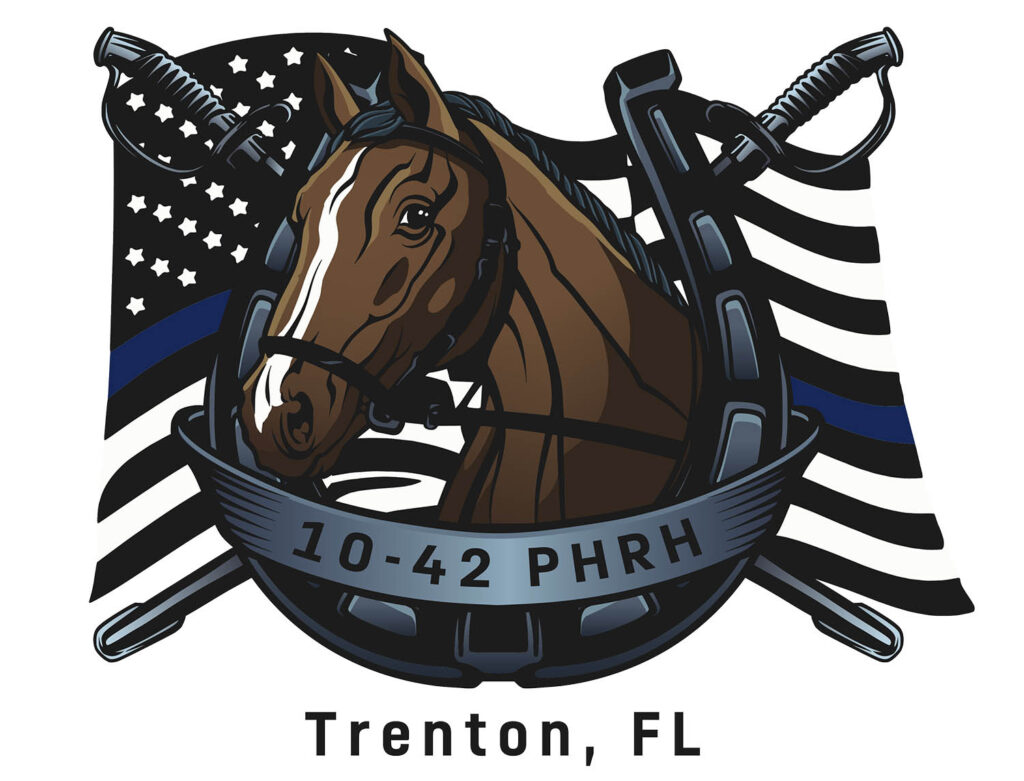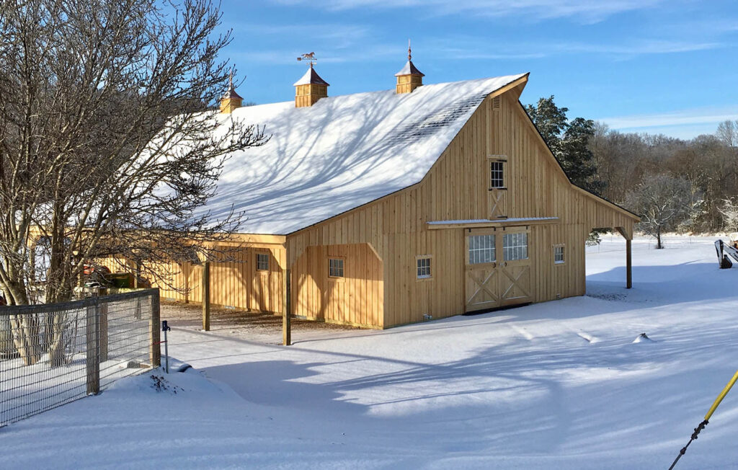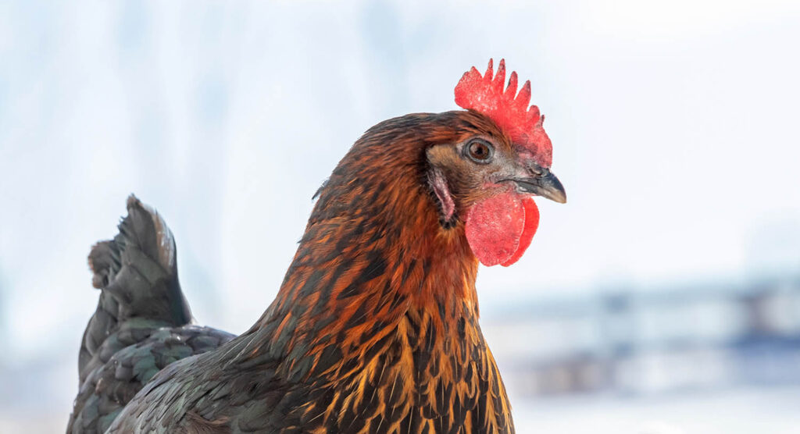The day you’ve been waiting for has finally arrived. No more managing with second rate equine facilities. No more spending money to fix your leased barn. Your hard work has paid off and now is the time to build more than your business. It’s time to build the horse barn you’ve always dreamed about owning and have everything just the way you want it.
As a professional horse person you probably have a grand set of ideas that will almost inevitably require modification to manage finances. There are needs and wants to be considered. Aspects of design that you cannot manage without for efficient daily life and fabulous features you’d love to have but may have to build on later due to budget constraints.
Over my travels worldwide as a dressage clinician and as an avid equestrian student myself, I have visited a variety of equestrian centers and elite horse yards. Some are obviously well beyond the means of most of us. Places such as the renowned Blue Hors breeding and training facility in Denmark replete with a huge and very tantalizing tack shop; the historic Spanish Riding School ‘backstage’ at the palace in Vienna with its ancient standing stalls and the rolling hills and stone stabling at Lipizzan breeding facilities at Piber; the massive operations of utilitarian stabling of Verden and Vechta in Germany, home of the Hanoverian and Oldenburg elite auctions; the private farm in Lisbon of the iconic Portuguese dressage authority António Borba Monteiro where the famous Nuno Oliveria began his illustrious career; the beautiful Grunwoldhof yard home to super stallion Donnerhall when training with the grand master Herbert Rehbein and the British racing stables of H.M. Queen Elizabeth. Every experience visiting equestrian facilities colors our ideas of design and features we’d love to add to your dream equestrian barn.
Don’t be shy to be creative and design custom features that will work for your individual operation. Many of the horse barns I have visited offer unique features that are extremely useful for their particular operation and there are many good ideas you can pick up on your travels. For example, walk-up ramps for mounting, sectional stall sizing along one side of the barn for varietal size equines for ponies or smaller breeds, extra tall dividing walls for stallion stalls etc.
Obviously a large commercial boarding and training operation is far grander than most hard-working professional riders can finance, but it doesn’t mean that facets of their design cannot be integrated into a more modest horse facility. As we say as earnest equestrians, always seek to learn from the best. Barn design works the same way.
While some horse barns are more glamorous than others, they all share a common core of components. Here are some things to think about before you embark on your new professional level horse barn build:
Like Selecting A Good Horse ~ Start With Good Bone Structure
Equate the design (and choose the construction style and materials) of your barn with a top performance horse, namely it needs to have a great conformation for the task at hand. The ‘groundwork’ and layout of the structure needs to be streamlined to ensure an efficient operation of the facility and completion of daily horse keeping chores. The build needs to be sturdy and set on a diligently prepared site and require minimum maintenance to do its job day after day, year after year.
The barn also needs to offer: Ease of use for the daily schooling schedules; space for medical and alternative modality treatments and equipment; plenty of storage for daily and show day tack and equipment; quarantine facilities; modified layup stalls for horse health issues that may arise; community resources for staff and clients; provide good security.
A Sense Of Style – Sophisticated or Workmanlike
When it comes to carpentry technique and the wow factor in glam barn design the choice has to be the mortise and tenon timber frame barn. The sexy curved wood beams, the lack of fixtures such as metal plates due to the ultimate in joinery technique that offers the strongest wooden build known throughout history, is a great choice.
Naturally, this level of craftsmanship comes with a high price tag. But there are new options to consider that don’t cut corners but do cut the spend. The hybrid timber frame modular barn concept combines a modular design on the base with a mortise and tenon build above. This saves much time when it comes to construction on site, and yields a beautiful result at the end of the day.
There are many other styles and designs to consider when it comes to horse housing. Traditional Monitor barns, British shedrow yards with horses’ heads bobbing above Dutch doors to American center aisle barns with or without outside access.
Substance Over Style
Whatever finances may allow for barn style selection, the ‘substance’ of barn design is the most important factor. Features included in the design of the barn and their placement within the structure, will significantly affect its usefulness on a day-to-day basis. Consider including these features in the layout:
- Standard large stall sizes 12’ x 12’ mixed with optional larger stalls for rehab set at the ‘quiet’ end of the building with a ‘lanai’ or sheltered space outdoors with in/out access.
- Extra wide aisleways will ensure ease of movement in each direction when leading horses. Aisles can be paved with rubber bricks or similar materials for easy clean up and non-slip surface.
- Install electrical outlets outside every stall for clippers, veterinary medical equipment and vacuums. If using fans always buy commercial grade with sealed motors that are approved for use, and obviously keep all wires protected from rodents and out of the reach of animals. Always consult a licensed electrician for installation of electrical services to ensure compliance to all safety codes.
- Aisleways should have entrances at each end to allow easy in/out vehicle access for tractor or electric carts for daily chores. A four-way design is optimal.
- Direct access from barn to indoor arena or to an outside schooling ring. An outside ring can be covered as an indoor space later as funds allow. Many barn construction companies will work together with an indoor arena build specialist. This will optimize your spend.
- Multiple grooming/tackup and wash stalls set along one side of the barn close to the entrance to the ring where horses can be prepped for schooling and cooled down. Hot and cold water feed should be available in the barn. Consider adding heat lamps to wash stalls in colder climes. Shared grooming equipment and bathing supplies can be centered between the stalls with access from each side to make a dividing wall that has a multi-purpose use. Spray hoses and plumbing fixtures that drop from the ceiling provide easy drain if needed and ease of use without the risk of becoming entangled in horses’ legs.
- Multiple tack rooms placed throughout the building in larger structures save long walks lugging heavy saddles and equipment, minimize clutter in the aisle, and give the opportunity to keep certain tack rooms for show tack or extra expensive equipment locked up. All tack rooms should be lockable from the outside ideally with a combination code access and shut automatically allowing hands free exit and ensuring rooms are kept free of rodents or other ‘unwanted’ visitors.
- Commercial grade washer/dryers for horse laundry, bathroom facilities, and a community ‘gathering’ office space/break room.
- Useful extra spaces such as a trophy room/private office, grooms’ quarters (as allowed by zoning and if permitted), viewing room, gym room, shower/changing room.
Safety and Security
CCTV or other live feed or video/photo recording devices placed in and around the barn can offer advanced security for expensive horses in your care, and may help keep tack and equipment secure.
Be aware that many States have strict laws as to how such data is collected, stored and used. In most States clear notification must be posted on the premises that the property is under surveillance. Some data collection may not be admissible in a court of law that makes the visibility and presence of cameras and recording devices no more than a deterrent. It is wise to address all privacy laws and concerns, (including the rights of employees and location of any devices) for your State before investing in expensive surveillance equipment.
24 hr lighting of exit door locations, push-bar exit doors and other fire safety measures are applicable in commercial barns. Ensure your business is complaint in all aspects and include these in your initial barn design. It is cheaper to rough them in during construction than try and add them later at unnecessary expense.
Enjoy The Process
One of the most important things to remember when embarking on building your dream barn as a professional is to take your time and enjoy the process. If you contact a company for the build and don’t get the positive response you deserve with a top notch customer service experience, and have a gut feeling that this is going to be a long and arduous ride, go to someone else.
Your laundry list of expectations from a company you select to work with on your new barn should include the following:
- Written, clearly defined warranties.
- Expected timeline on the build including start date (especially the time to be allowed for on site work, this is where modular construction excels for the busy horse trainer as construction noise/mess and the building crew’s time on site is short and sweet).
- Written to-the-penny quotes that breakdown all materials and features that will be included and detail when deposits/monies need to be paid with refund policies clearly explained.
- Plans and drawings, with availability and costs of certification by licensed engineer/architect costs if required provided.
- Help with site prep and permits.
- Availability of financing opportunities


