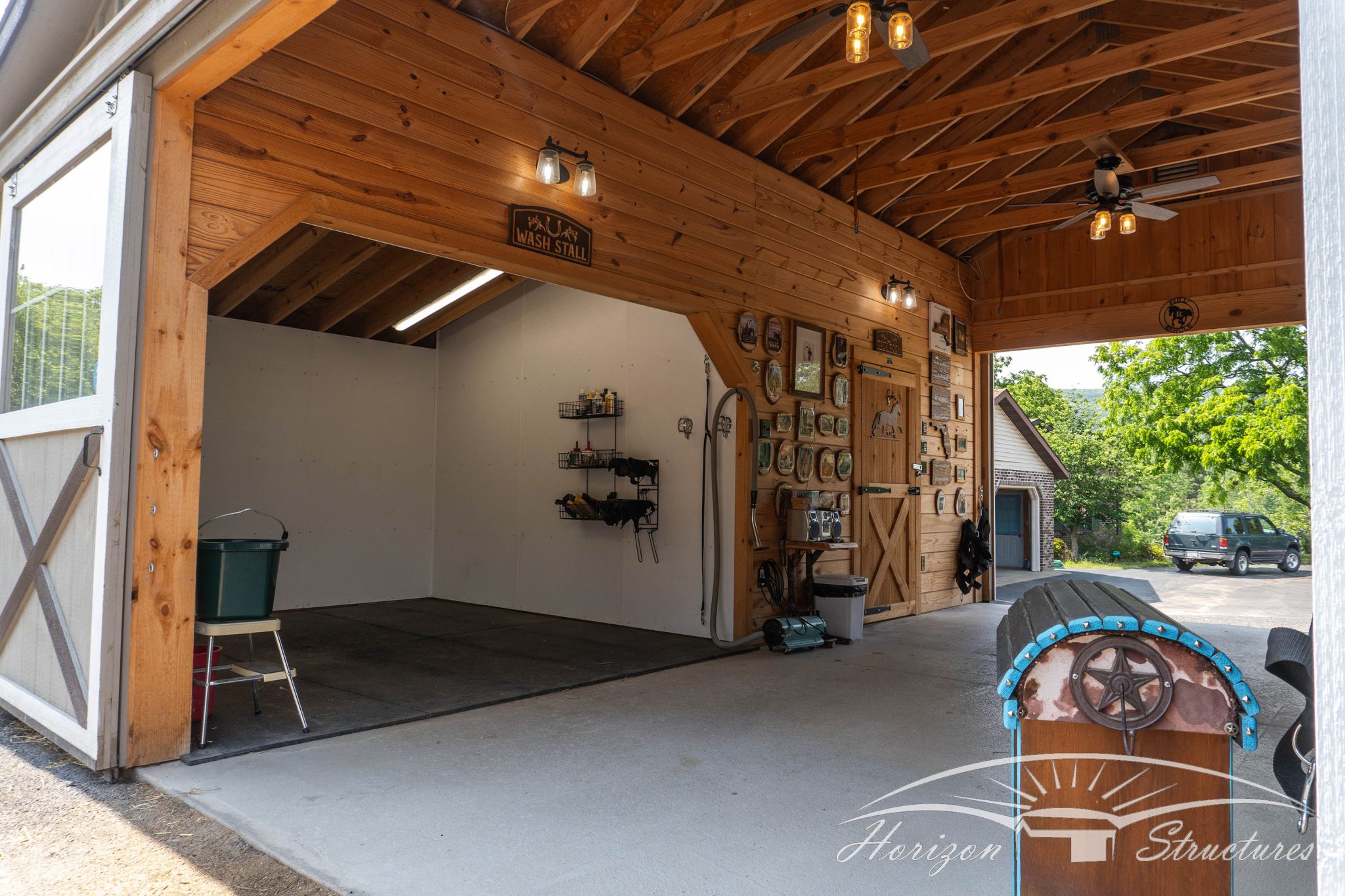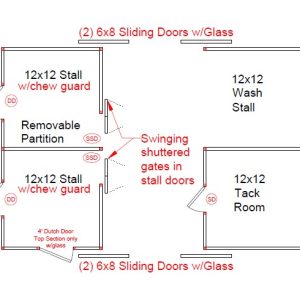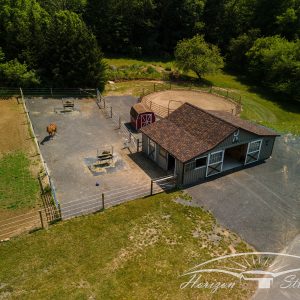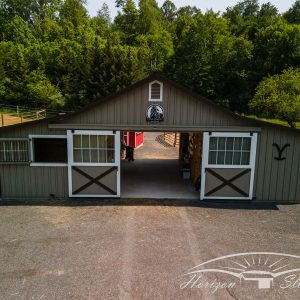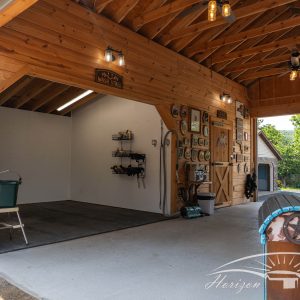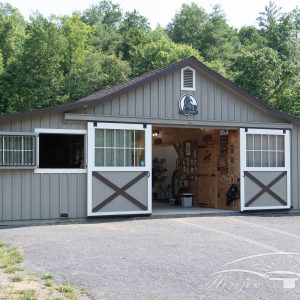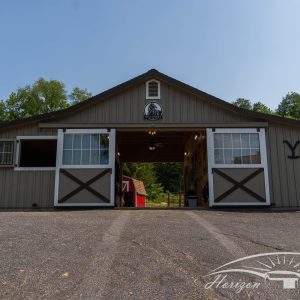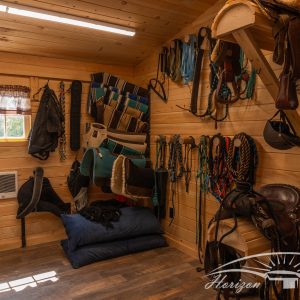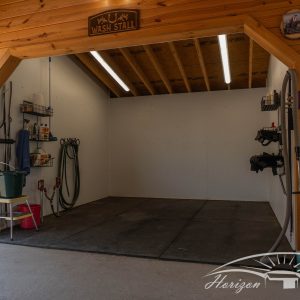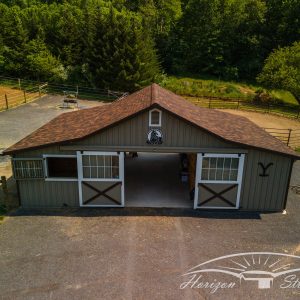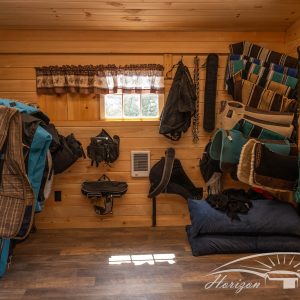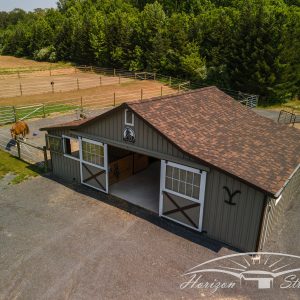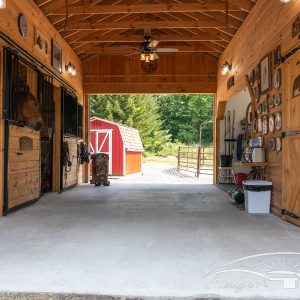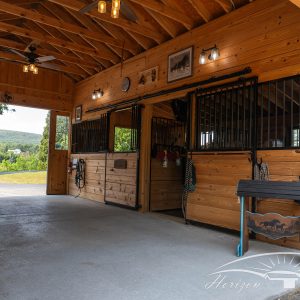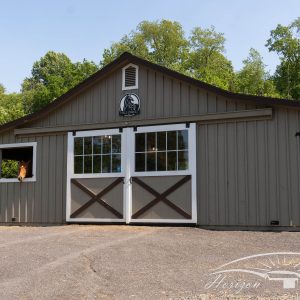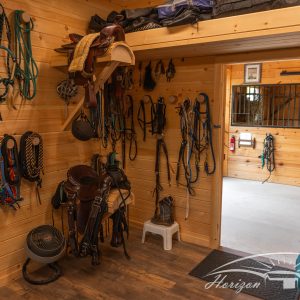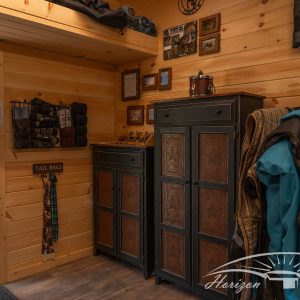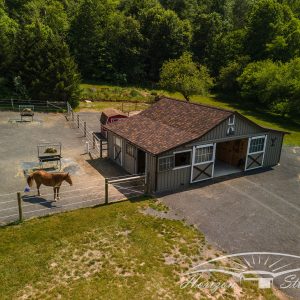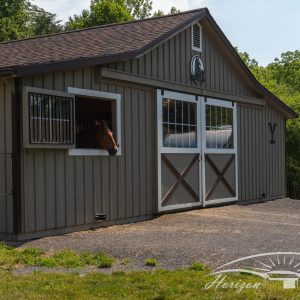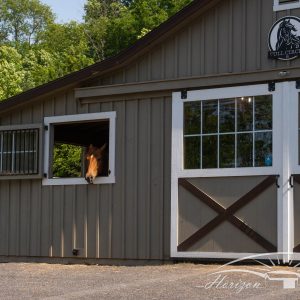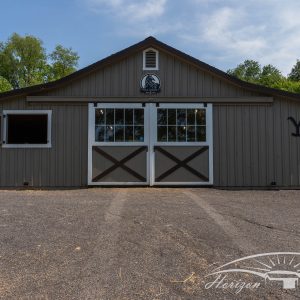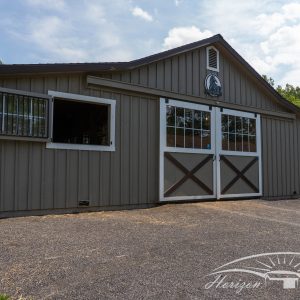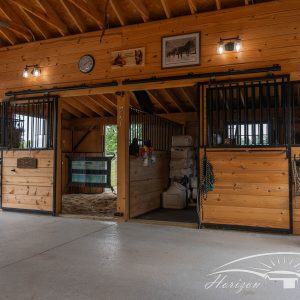Low Profile Barn – Columbia, PA
Project Overview
Barn Type
Low Profile Barn
Location
Columbia, PA
Size
36’ x 24’ Overall Size
Stalls
(2) 12x12 Stalls & (1) 12x12 Wash Stall
Overhangs
n/a
Features
- 36’ x 24’ Overall Size
- (2) 12x12 Stalls
- (1) 12x12 Tack Room
- (1) 12x12 Wash Stall
Upgrades
- Dutch Doors With Glass In Rear Of Stalls
- Extended Roof Peak
- Windows In The Aisle Doors
Project Summary
This Low Profile Columbia, Pennsylvania Barn is the perfect fit for style and budget. The functionality of this barn is a great option for small landowners looking to bring their horses home. The client added a few unique touches to the barn that tie the barn into the property so well. This barn includes two stalls, a wash stall, and a tack room.
Custom Features
The first thing that jumps out from the design is the extended roof peak. This gives the Columbia, Pennsylvania barn a higher interior ceiling and also a great look from the exterior. The added Dutch doors in the stalls allow for easy access to the pasture. The windows in the sliding aisle doors and the added Dutch window allow for lots of natural light.


