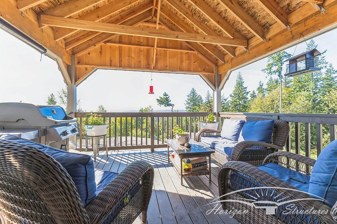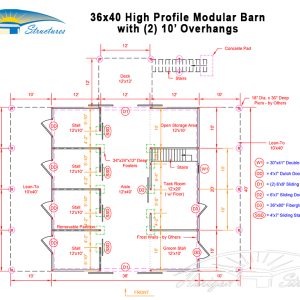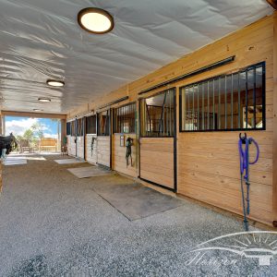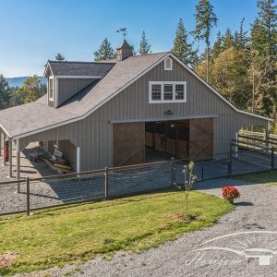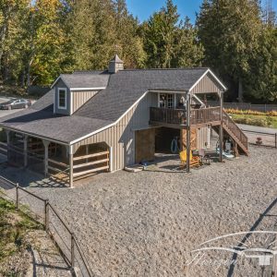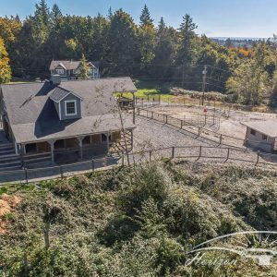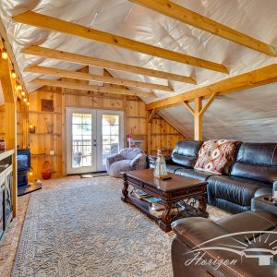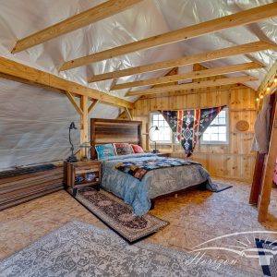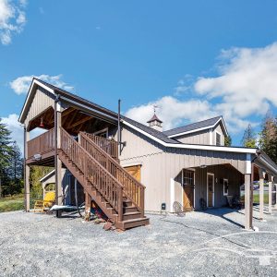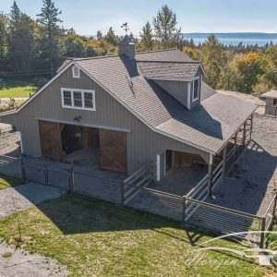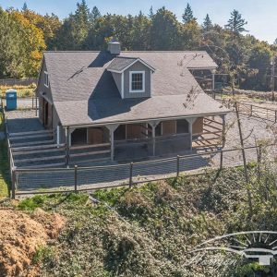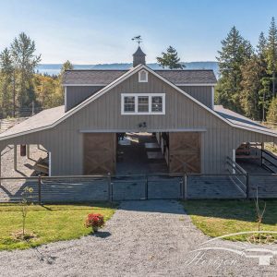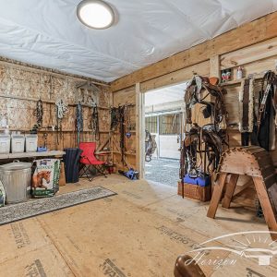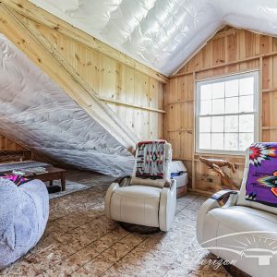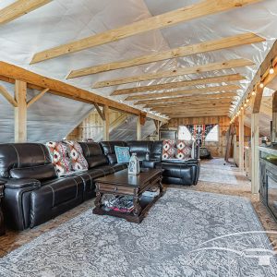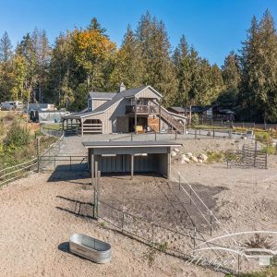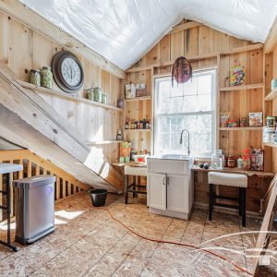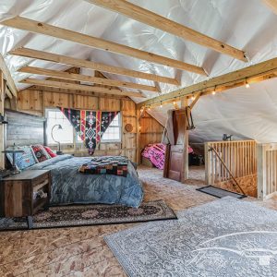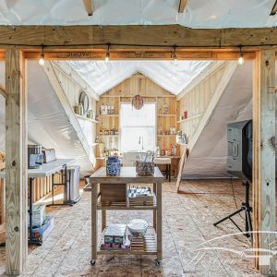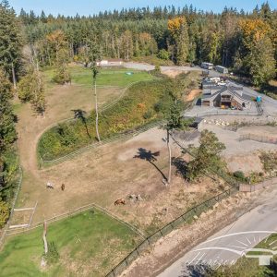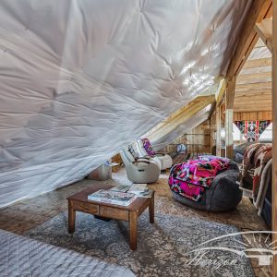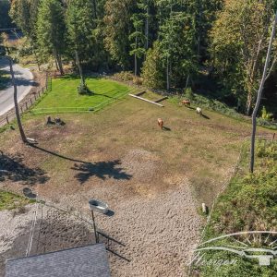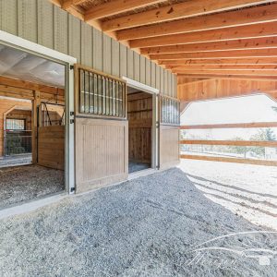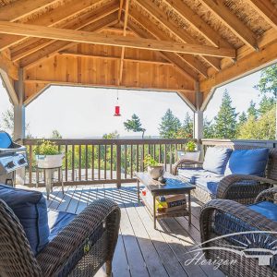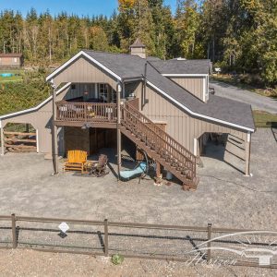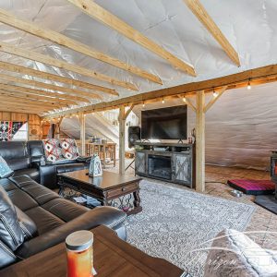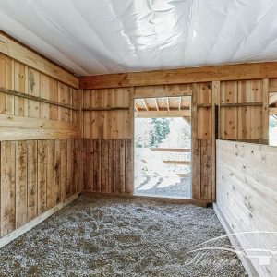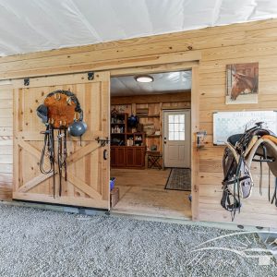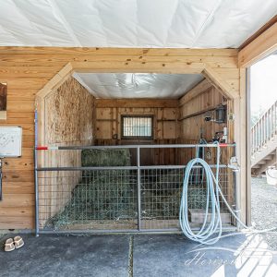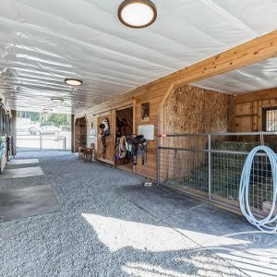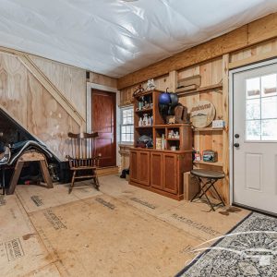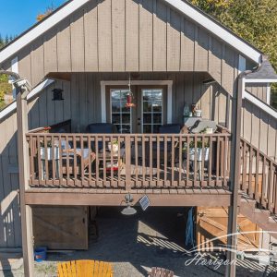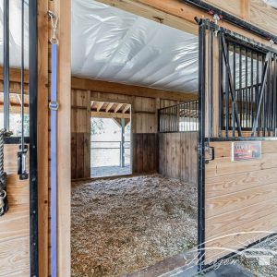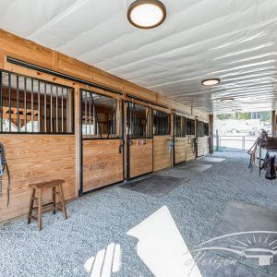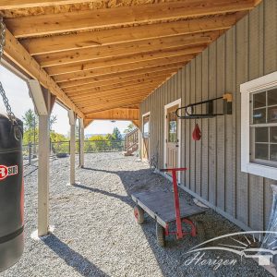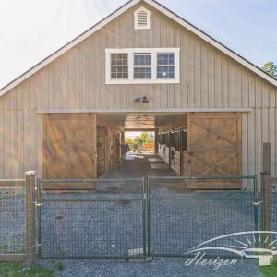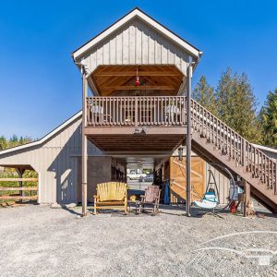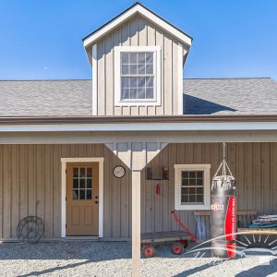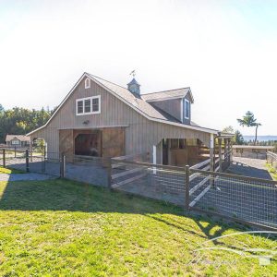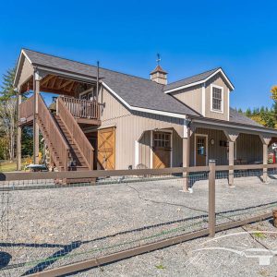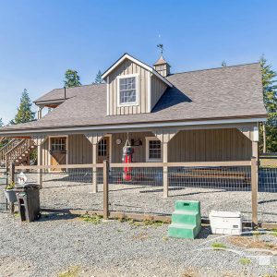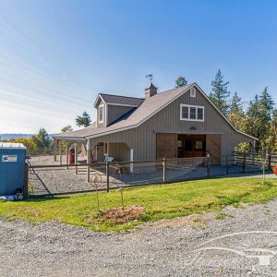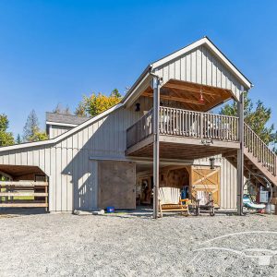High Profile Barn – Tulip, WA
Project Overview
Building Type
High Profile Barn
Location
Tulip, WA
Size
36’ x 40’ Overall Size
Stalls
(4) 12x10 Stalls & (1) 12x10 Grooming Stall
Overhangs
(2) 10’ Overhangs
Features
- 36’ x 40’ Overall Size
- (4) 12x10 Stalls
- (1) 12x10 Open Storage Room
- (1) 12x20 Tack Room
- (1) 12x10 Grooming Stall
Upgrades
- (2) 10’ Overhangs
- (2) 8’ Dormers
- 12x12 Deck With Exterior Stairs
- Triple Insulated Window In Loft
- 36” Cupola With Weathervane
- Dutch Doors With Glass In Rear Of Stalls
Project Summary
This unique Washington horse barn sits on an Indian Reservation, overlooking the beautiful West Coast water. The client spent lots of time working with our team on the perfect design that fits their needs. It includes four stalls, an open storage area, a large tack room, and a grooming stall.
Custom Features
The first thing you notice on the interior of the Washington horse barn is the living space the client installed. The client insulated the roof and ceilings to help minimize the weather impact. This living space leads to a large exterior deck facing the shore. What a great place for a morning coffee! The dormers on each side allow for additional space upstairs and really open up the second floor.


