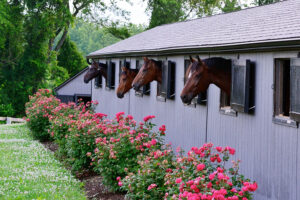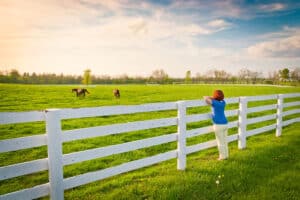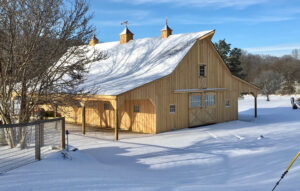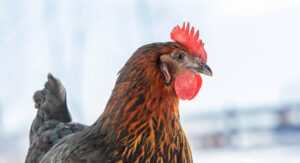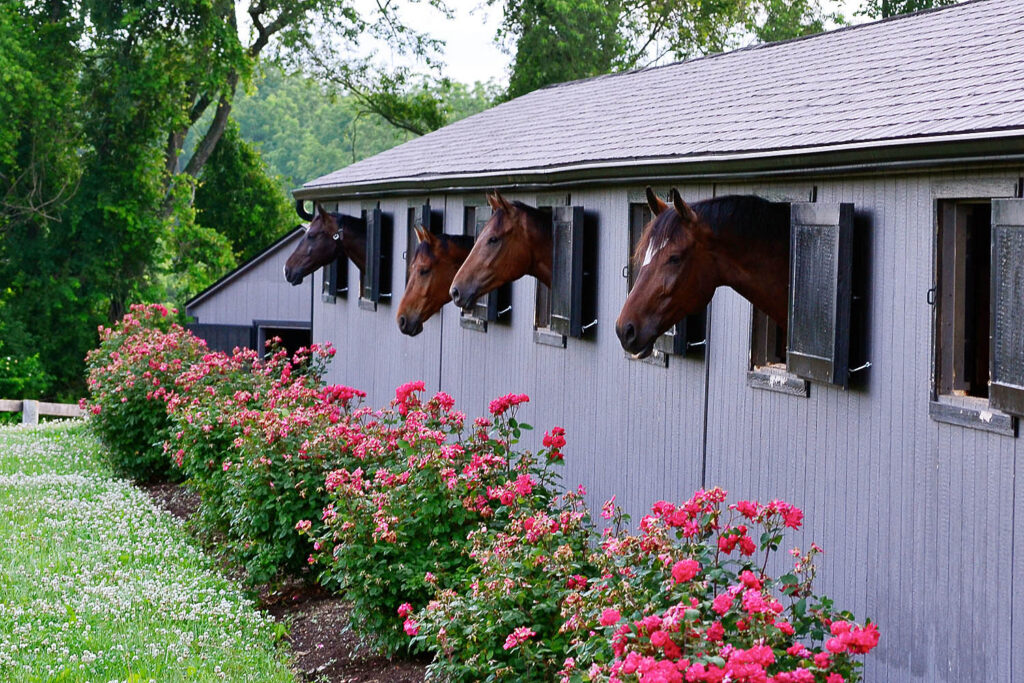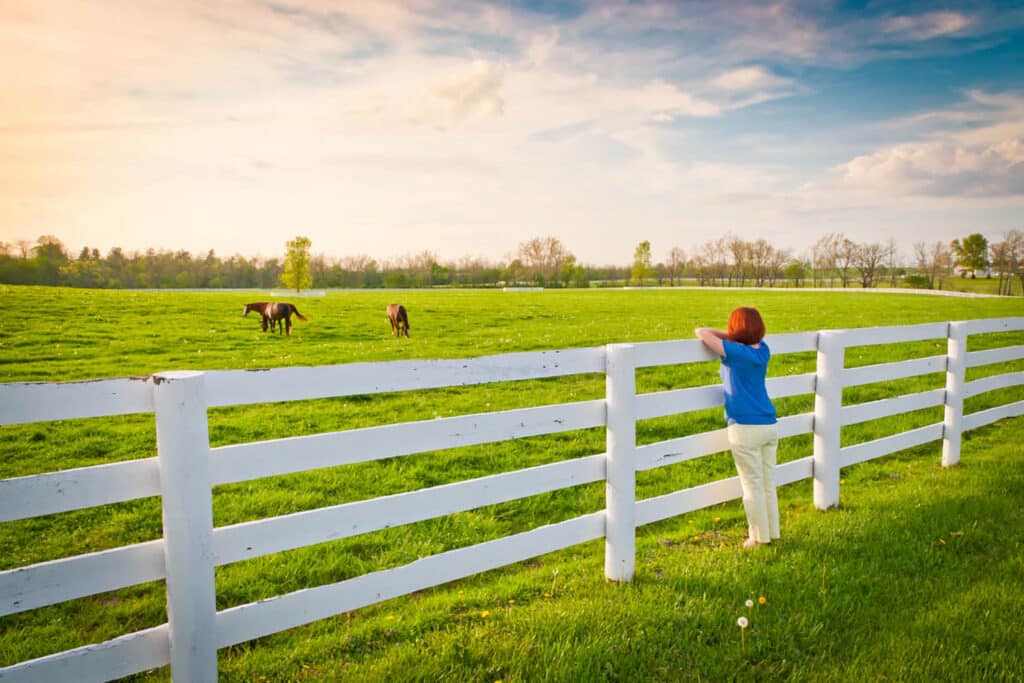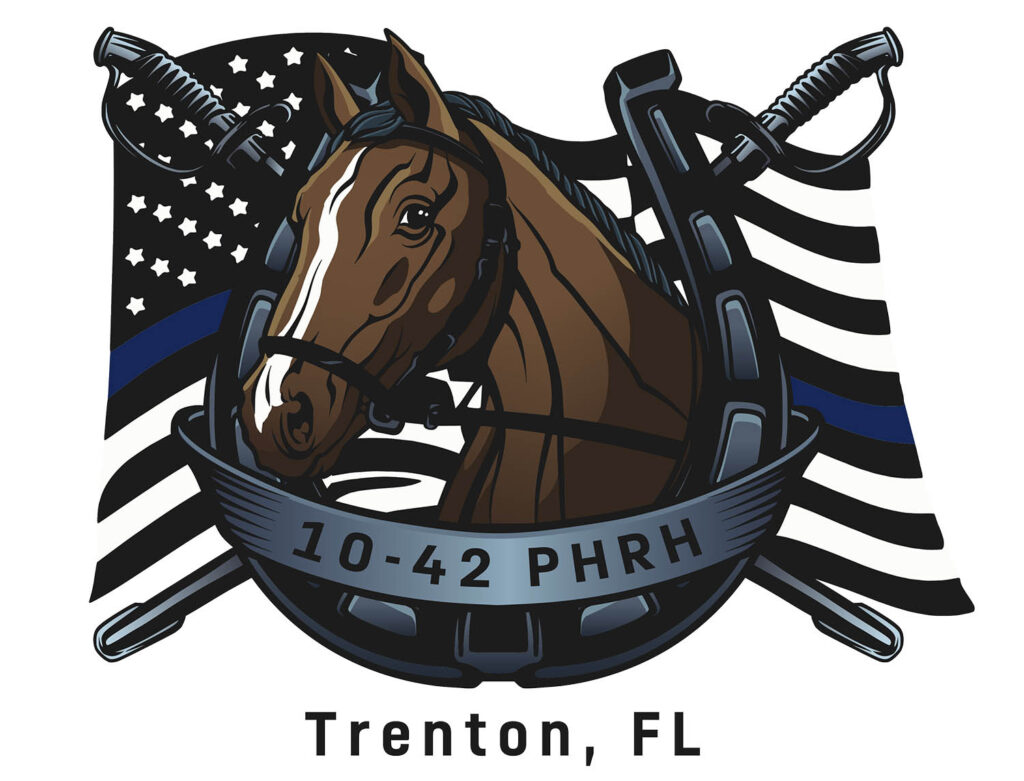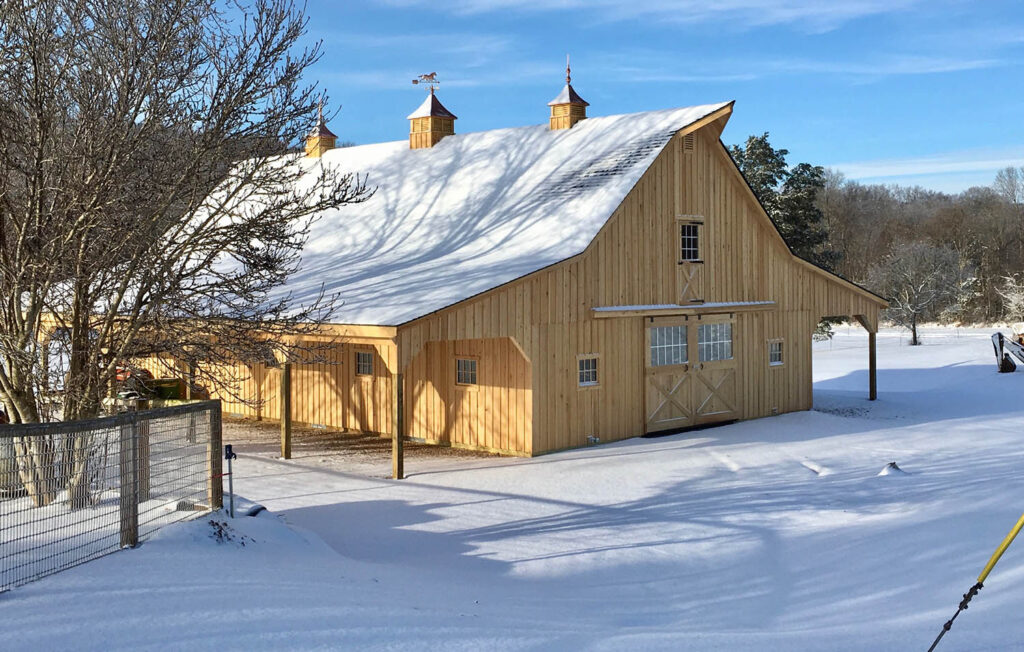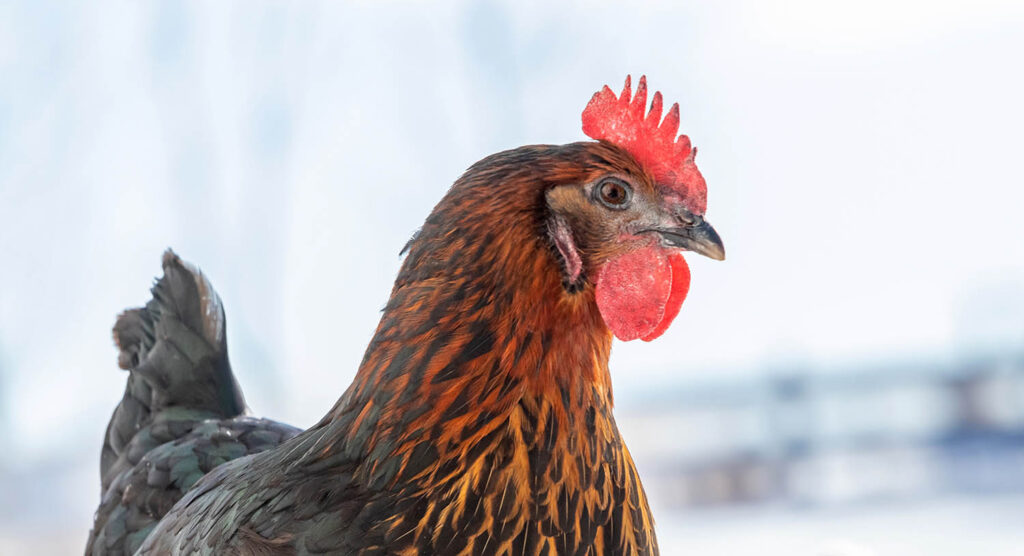Old-fashioned horsepower in the vein of equine flesh is a horse aficionados’ favorite type of horsepower to own. But alongside the animal variety the machine variety that superseded the horse as a means of transport is a much-needed adjunct to daily life.
 Whether it is a vintage car, a daily driver or a work truck, the housing needs for both horses and vehicles has transcended the traditional carriage house design in a horse barn. Or has it?
While keeping machine power with their emissions of noise and gases, flammable fuel and occasional ‘precious’ status protected from the weather in a garage or other building is a great way to provide these ‘beasts of toil’ a safe and secure environment, some horse owners opt to house both types of horsepower under one roof.
Aside from road use vehicles, there are many pieces of farm equipment that can be kept garaged in a handy spot adjunct to the horse barn. ATVs, UTVs, tractors, ride-on lawn mowers etc. This equipment may be fueled by electric, diesel or gasoline. And some safety-first caveats apply to both parking and using this equipment within the confines of any building, but especially one that houses horses and humans under the same roof.
If you decide to build a multi-use structure to accommodate both vehicles and equines it is essential to ensure sufficient fresh air is available in the interior spaces if you plan to run the equipment inside.
Health and safety are of paramount importance in the use of any structure. While there are many great reasons to opt for a combination horse and vehicle structure it is prudent to follow pertinent safety rules in both the construction process, the building design and fire emergency precautions.
Whether it is a vintage car, a daily driver or a work truck, the housing needs for both horses and vehicles has transcended the traditional carriage house design in a horse barn. Or has it?
While keeping machine power with their emissions of noise and gases, flammable fuel and occasional ‘precious’ status protected from the weather in a garage or other building is a great way to provide these ‘beasts of toil’ a safe and secure environment, some horse owners opt to house both types of horsepower under one roof.
Aside from road use vehicles, there are many pieces of farm equipment that can be kept garaged in a handy spot adjunct to the horse barn. ATVs, UTVs, tractors, ride-on lawn mowers etc. This equipment may be fueled by electric, diesel or gasoline. And some safety-first caveats apply to both parking and using this equipment within the confines of any building, but especially one that houses horses and humans under the same roof.
If you decide to build a multi-use structure to accommodate both vehicles and equines it is essential to ensure sufficient fresh air is available in the interior spaces if you plan to run the equipment inside.
Health and safety are of paramount importance in the use of any structure. While there are many great reasons to opt for a combination horse and vehicle structure it is prudent to follow pertinent safety rules in both the construction process, the building design and fire emergency precautions.
 That being said, let’s take a look at all the benefits that mixing horsepower housing in one structure can bring to the table.
That being said, let’s take a look at all the benefits that mixing horsepower housing in one structure can bring to the table.
 Significant savings on the trim and all exterior products including smaller items such as guttering can be enjoyed with a combination barn/garage, and site preparation costs are likely to be less to level and compact/prepare a concrete pad etc. for one area versus two, depending on the terrain and purpose of the structure.
Before embarking on a combination horse barn/garage it is prudent to talk with the local building inspector to ensure that the type of structure you propose is an acceptable option. Meeting code requirements for fire safety, specialist ventilation, sealing of plumbing and electrical runs, zoning restrictions and/or other aspects that may be involved for approval such as metal framing or cored/dense heavy-duty lumber can negate the benefits of servicing horsepower needs for housing all under one roof.
There are some negative reasons to consider if you opt for the combination style barn. These include:
Significant savings on the trim and all exterior products including smaller items such as guttering can be enjoyed with a combination barn/garage, and site preparation costs are likely to be less to level and compact/prepare a concrete pad etc. for one area versus two, depending on the terrain and purpose of the structure.
Before embarking on a combination horse barn/garage it is prudent to talk with the local building inspector to ensure that the type of structure you propose is an acceptable option. Meeting code requirements for fire safety, specialist ventilation, sealing of plumbing and electrical runs, zoning restrictions and/or other aspects that may be involved for approval such as metal framing or cored/dense heavy-duty lumber can negate the benefits of servicing horsepower needs for housing all under one roof.
There are some negative reasons to consider if you opt for the combination style barn. These include:
 If you are interested in going the ‘extra mile’ consider building a timber frame barn. There are several designs on the market, that include the traditional carriage house as well as Monitor styles and others. Still the strongest type of wood joinery known to man, the mortise and tenon oak-pegged beams are truly a delight to view and offer a heritage building that will stand the test of time.
Whatever you choose to build, pick the construction partner you collaborate with wisely. Ensure that they have the necessary experience to offer accurate advice and complete the project with ease to a proven high standard and will give you a ‘to the penny’ price. While you may enjoy driving you don’t want to be taken for a ride!
If you are interested in going the ‘extra mile’ consider building a timber frame barn. There are several designs on the market, that include the traditional carriage house as well as Monitor styles and others. Still the strongest type of wood joinery known to man, the mortise and tenon oak-pegged beams are truly a delight to view and offer a heritage building that will stand the test of time.
Whatever you choose to build, pick the construction partner you collaborate with wisely. Ensure that they have the necessary experience to offer accurate advice and complete the project with ease to a proven high standard and will give you a ‘to the penny’ price. While you may enjoy driving you don’t want to be taken for a ride!
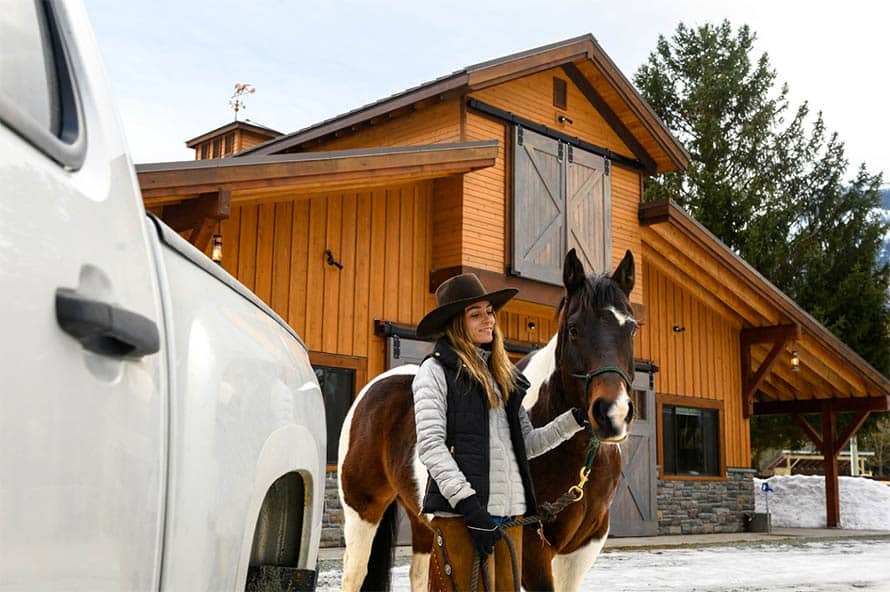 Whether it is a vintage car, a daily driver or a work truck, the housing needs for both horses and vehicles has transcended the traditional carriage house design in a horse barn. Or has it?
While keeping machine power with their emissions of noise and gases, flammable fuel and occasional ‘precious’ status protected from the weather in a garage or other building is a great way to provide these ‘beasts of toil’ a safe and secure environment, some horse owners opt to house both types of horsepower under one roof.
Aside from road use vehicles, there are many pieces of farm equipment that can be kept garaged in a handy spot adjunct to the horse barn. ATVs, UTVs, tractors, ride-on lawn mowers etc. This equipment may be fueled by electric, diesel or gasoline. And some safety-first caveats apply to both parking and using this equipment within the confines of any building, but especially one that houses horses and humans under the same roof.
If you decide to build a multi-use structure to accommodate both vehicles and equines it is essential to ensure sufficient fresh air is available in the interior spaces if you plan to run the equipment inside.
Health and safety are of paramount importance in the use of any structure. While there are many great reasons to opt for a combination horse and vehicle structure it is prudent to follow pertinent safety rules in both the construction process, the building design and fire emergency precautions.
Whether it is a vintage car, a daily driver or a work truck, the housing needs for both horses and vehicles has transcended the traditional carriage house design in a horse barn. Or has it?
While keeping machine power with their emissions of noise and gases, flammable fuel and occasional ‘precious’ status protected from the weather in a garage or other building is a great way to provide these ‘beasts of toil’ a safe and secure environment, some horse owners opt to house both types of horsepower under one roof.
Aside from road use vehicles, there are many pieces of farm equipment that can be kept garaged in a handy spot adjunct to the horse barn. ATVs, UTVs, tractors, ride-on lawn mowers etc. This equipment may be fueled by electric, diesel or gasoline. And some safety-first caveats apply to both parking and using this equipment within the confines of any building, but especially one that houses horses and humans under the same roof.
If you decide to build a multi-use structure to accommodate both vehicles and equines it is essential to ensure sufficient fresh air is available in the interior spaces if you plan to run the equipment inside.
Health and safety are of paramount importance in the use of any structure. While there are many great reasons to opt for a combination horse and vehicle structure it is prudent to follow pertinent safety rules in both the construction process, the building design and fire emergency precautions.
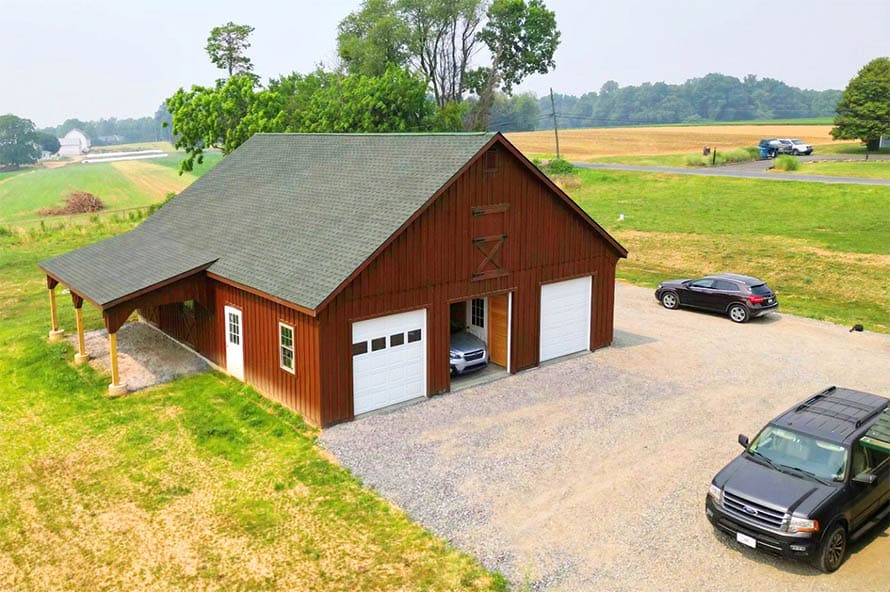 That being said, let’s take a look at all the benefits that mixing horsepower housing in one structure can bring to the table.
That being said, let’s take a look at all the benefits that mixing horsepower housing in one structure can bring to the table.
- Access to the building can be unitized so only one driveway is required.
- A smaller overall footprint may be possible as a result of proximity of horse areas to vehicle parking spaces.
- Electric and water or other service needs can be directed to one building versus two saving money.
- Security/fire suppression systems can be unitized.
- Savings on building purchase expense as construction costs are generally less for one building over two. This is especially true if the company chosen for the project has experience constructing both types of building, and already has necessary supply vendors for materials and the craftsman team (including draftsman) to complete the work on hand.
- A likely shorter timeline for overall build.
- Uniform appearance of unitized building.
- Less cost for site preparation.
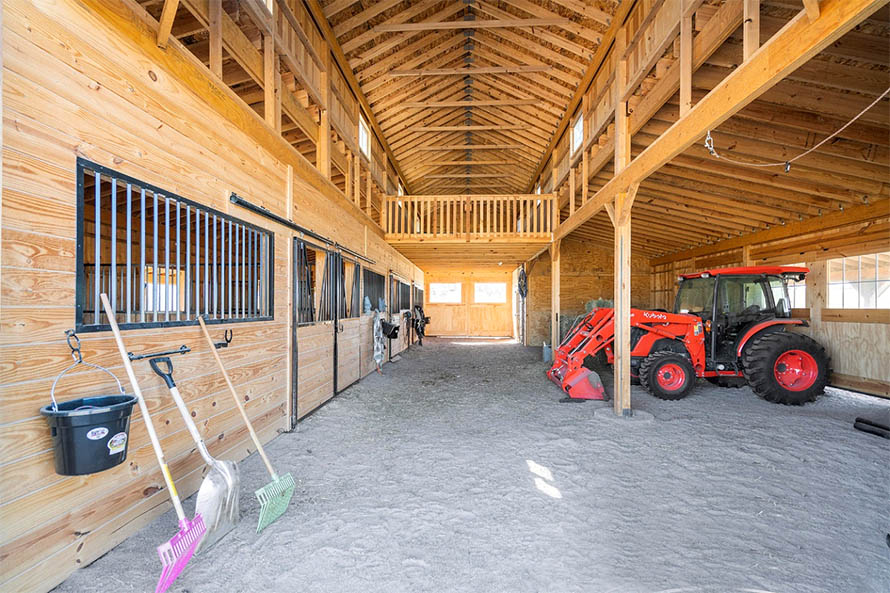 Significant savings on the trim and all exterior products including smaller items such as guttering can be enjoyed with a combination barn/garage, and site preparation costs are likely to be less to level and compact/prepare a concrete pad etc. for one area versus two, depending on the terrain and purpose of the structure.
Before embarking on a combination horse barn/garage it is prudent to talk with the local building inspector to ensure that the type of structure you propose is an acceptable option. Meeting code requirements for fire safety, specialist ventilation, sealing of plumbing and electrical runs, zoning restrictions and/or other aspects that may be involved for approval such as metal framing or cored/dense heavy-duty lumber can negate the benefits of servicing horsepower needs for housing all under one roof.
There are some negative reasons to consider if you opt for the combination style barn. These include:
Significant savings on the trim and all exterior products including smaller items such as guttering can be enjoyed with a combination barn/garage, and site preparation costs are likely to be less to level and compact/prepare a concrete pad etc. for one area versus two, depending on the terrain and purpose of the structure.
Before embarking on a combination horse barn/garage it is prudent to talk with the local building inspector to ensure that the type of structure you propose is an acceptable option. Meeting code requirements for fire safety, specialist ventilation, sealing of plumbing and electrical runs, zoning restrictions and/or other aspects that may be involved for approval such as metal framing or cored/dense heavy-duty lumber can negate the benefits of servicing horsepower needs for housing all under one roof.
There are some negative reasons to consider if you opt for the combination style barn. These include:
- Higher insurance rates.
- In certain towns there may be a building/permit requirement for fire safe sheetrock between levels and dividing/partition walls between horses and vehicle areas or other additional expenses.
- Higher permit costs and more scrutiny of plans due to multi-use nature of building, including possible loss of ‘agricultural’ status for barn structure for property taxes.
- Structure may be distant from the house to mitigate odors/noise from horses or to place barn close to pastures/arenas making it inconveniently sited for unloading groceries/other chores or for other family members to access the vehicles.
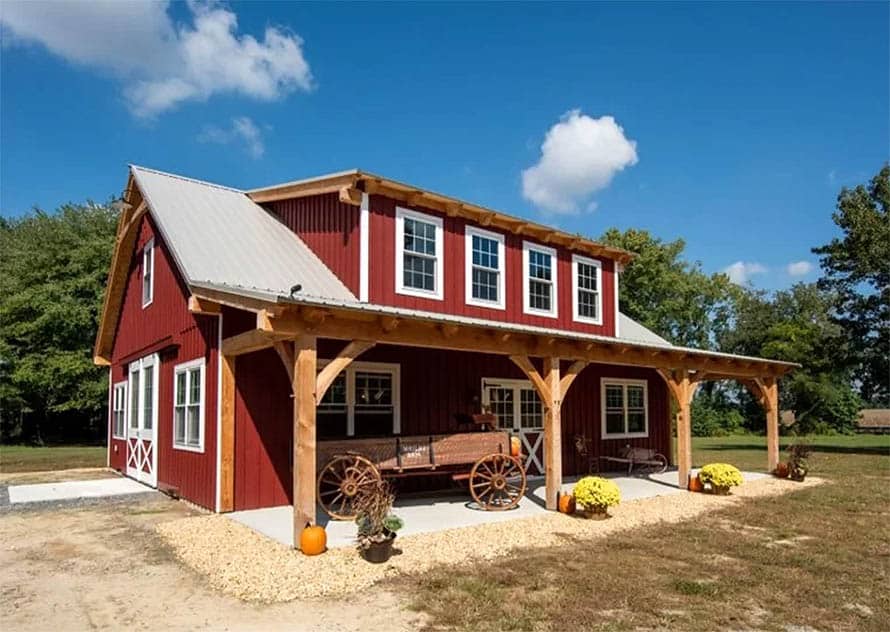 If you are interested in going the ‘extra mile’ consider building a timber frame barn. There are several designs on the market, that include the traditional carriage house as well as Monitor styles and others. Still the strongest type of wood joinery known to man, the mortise and tenon oak-pegged beams are truly a delight to view and offer a heritage building that will stand the test of time.
Whatever you choose to build, pick the construction partner you collaborate with wisely. Ensure that they have the necessary experience to offer accurate advice and complete the project with ease to a proven high standard and will give you a ‘to the penny’ price. While you may enjoy driving you don’t want to be taken for a ride!
If you are interested in going the ‘extra mile’ consider building a timber frame barn. There are several designs on the market, that include the traditional carriage house as well as Monitor styles and others. Still the strongest type of wood joinery known to man, the mortise and tenon oak-pegged beams are truly a delight to view and offer a heritage building that will stand the test of time.
Whatever you choose to build, pick the construction partner you collaborate with wisely. Ensure that they have the necessary experience to offer accurate advice and complete the project with ease to a proven high standard and will give you a ‘to the penny’ price. While you may enjoy driving you don’t want to be taken for a ride!


