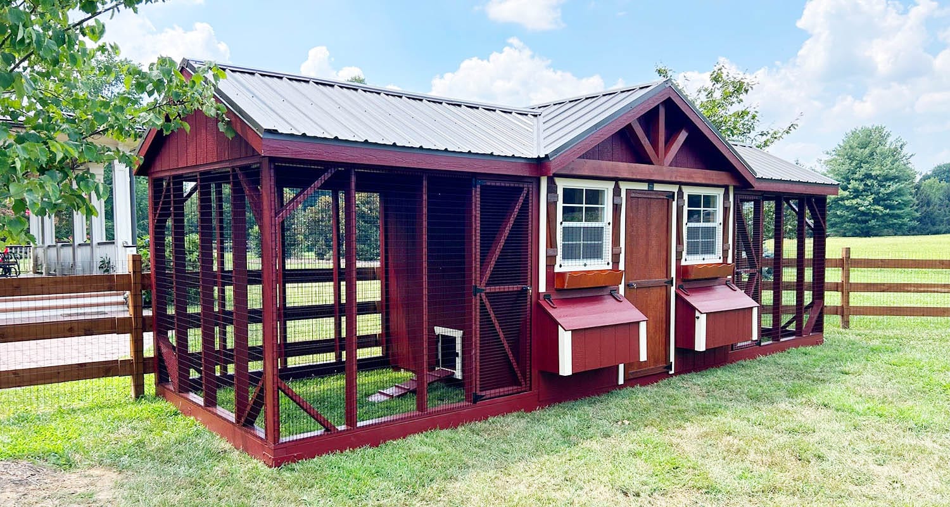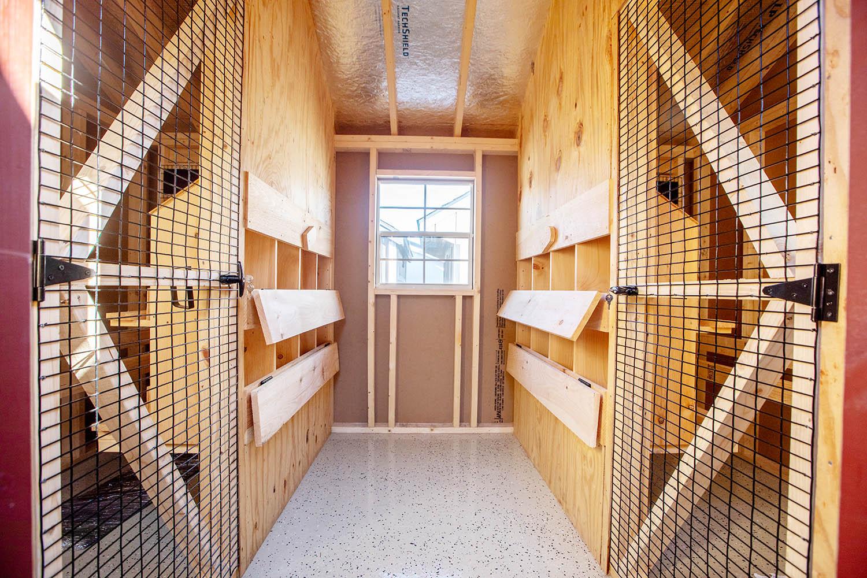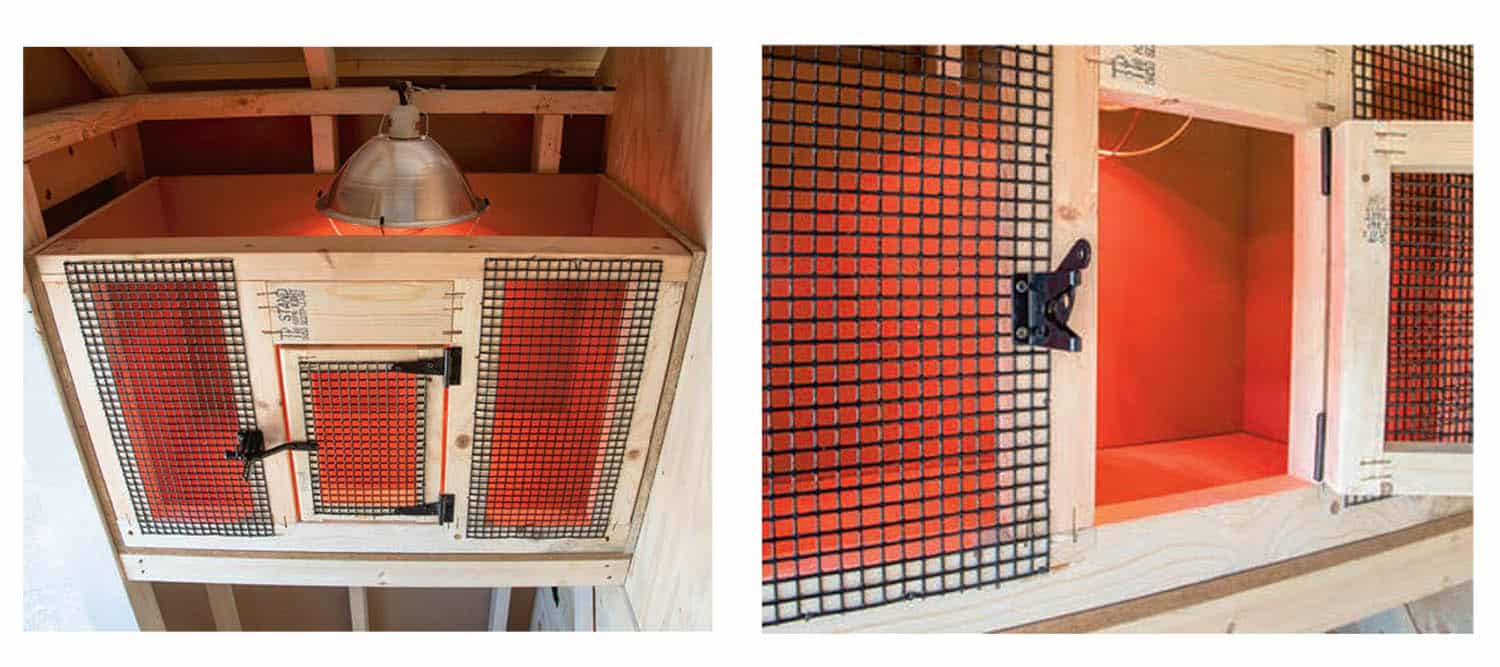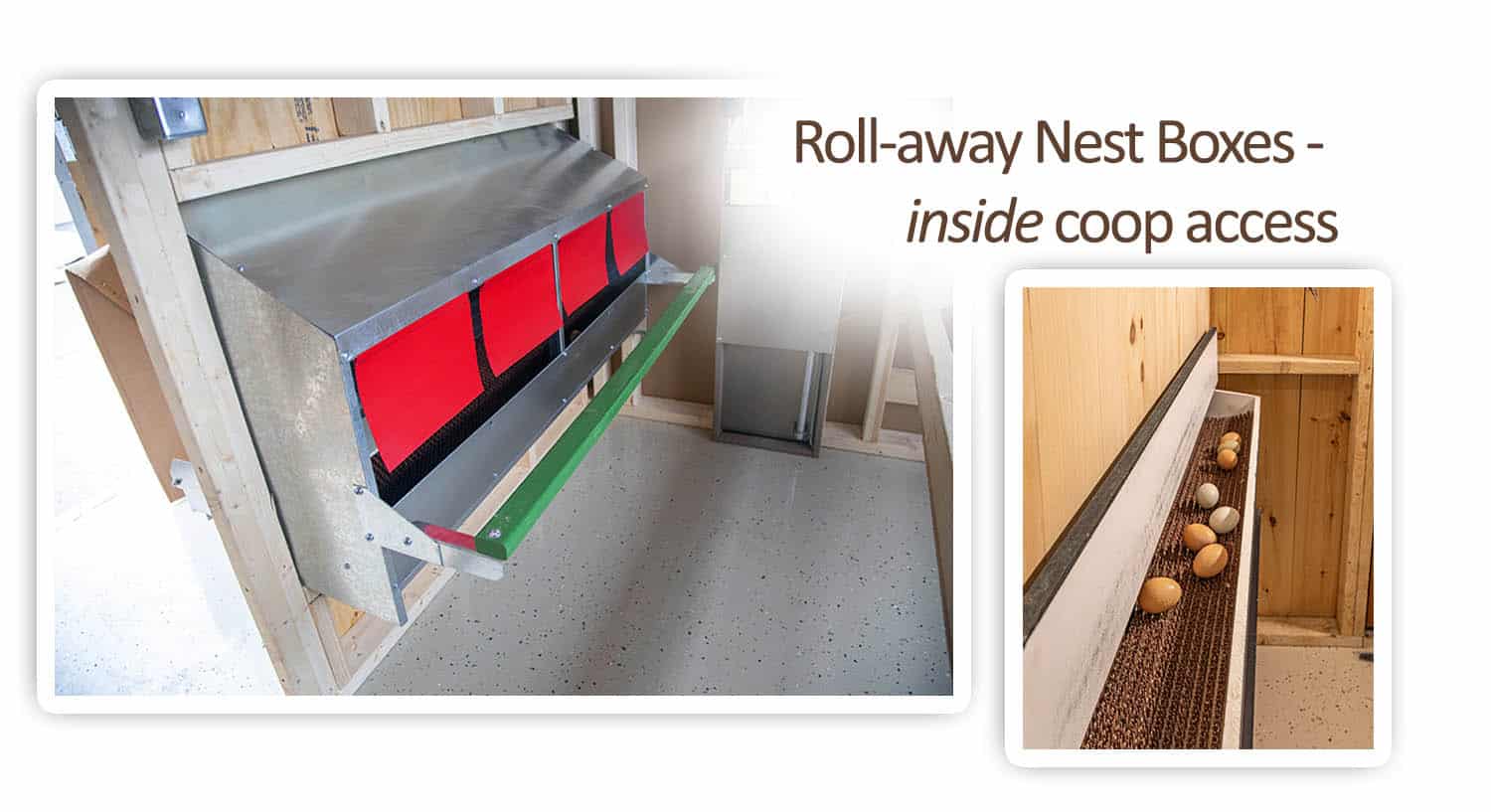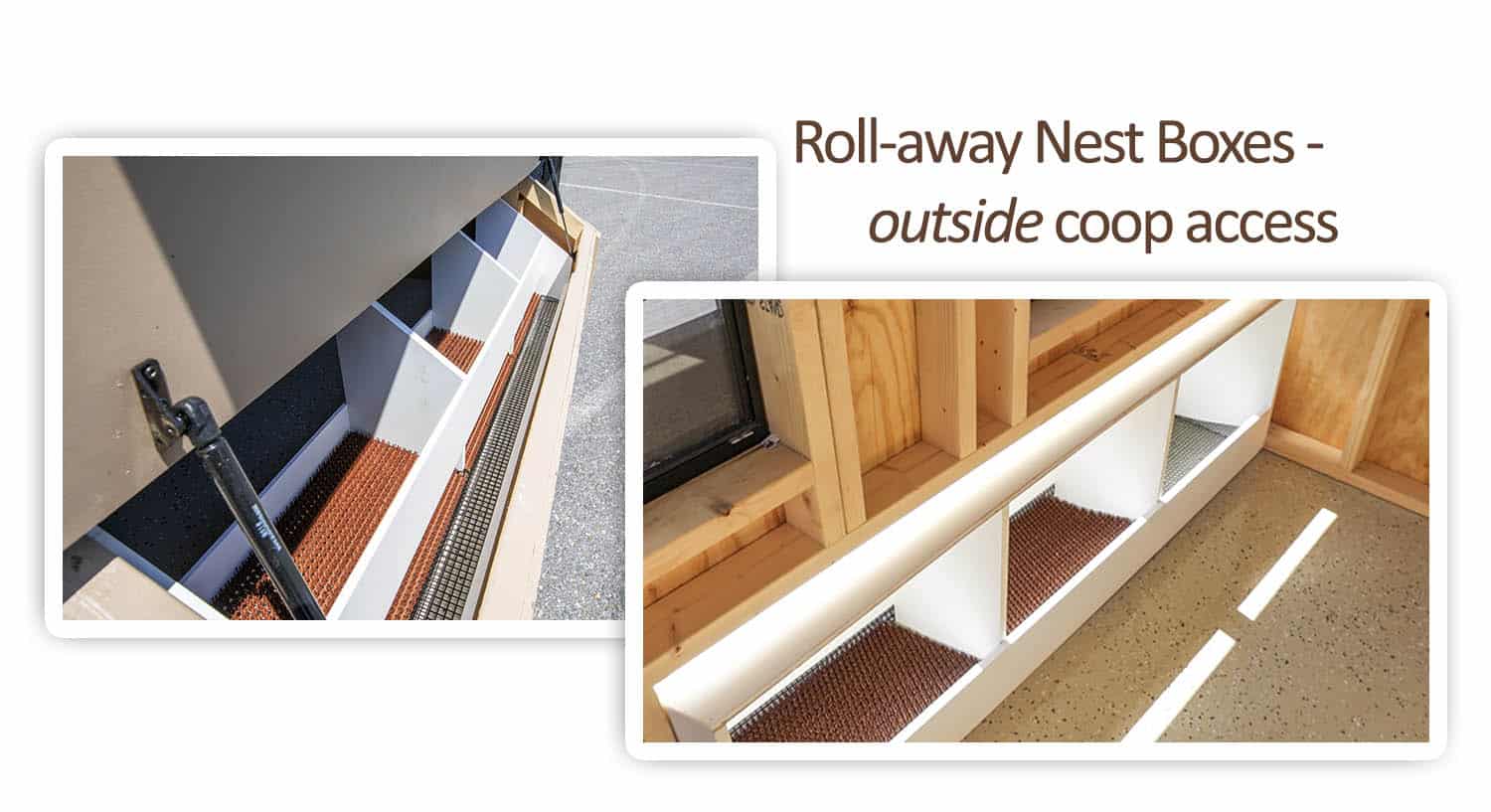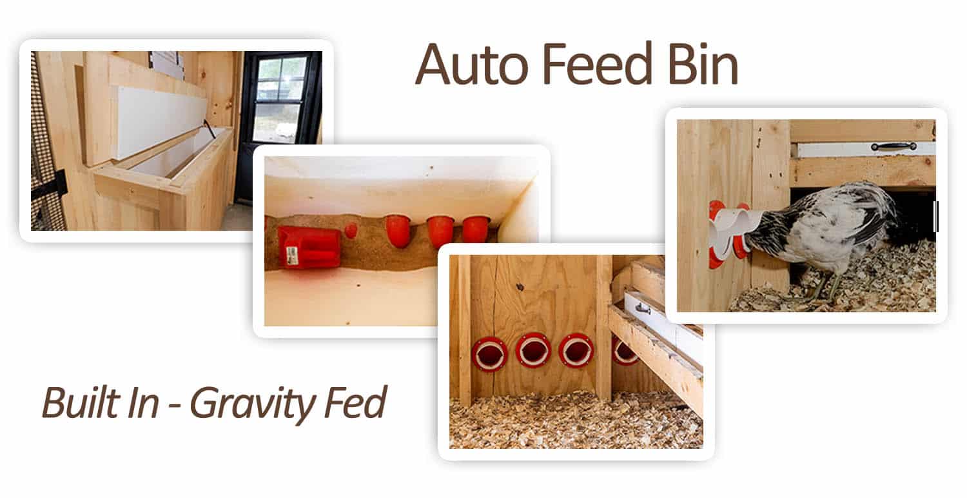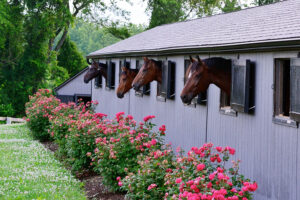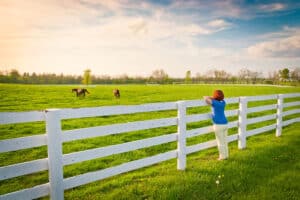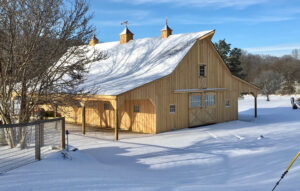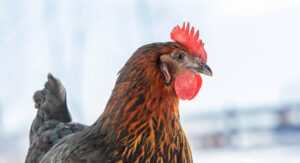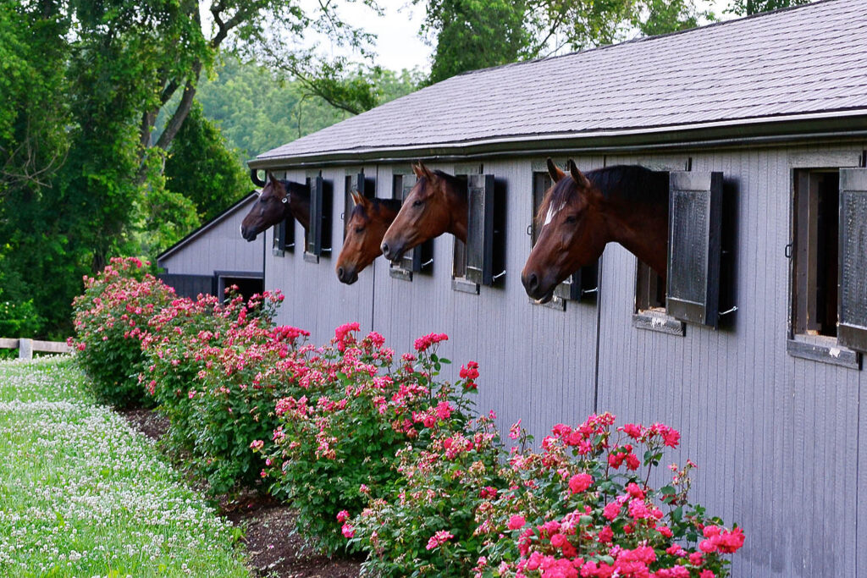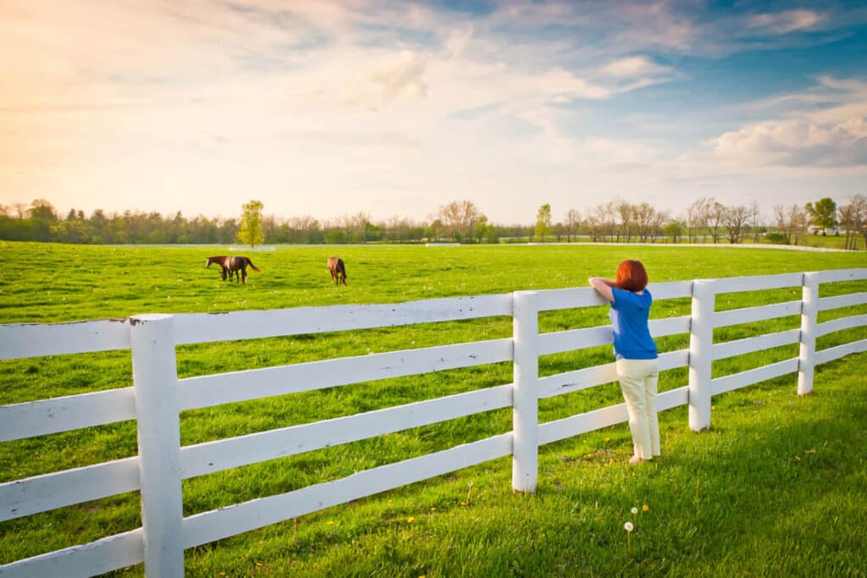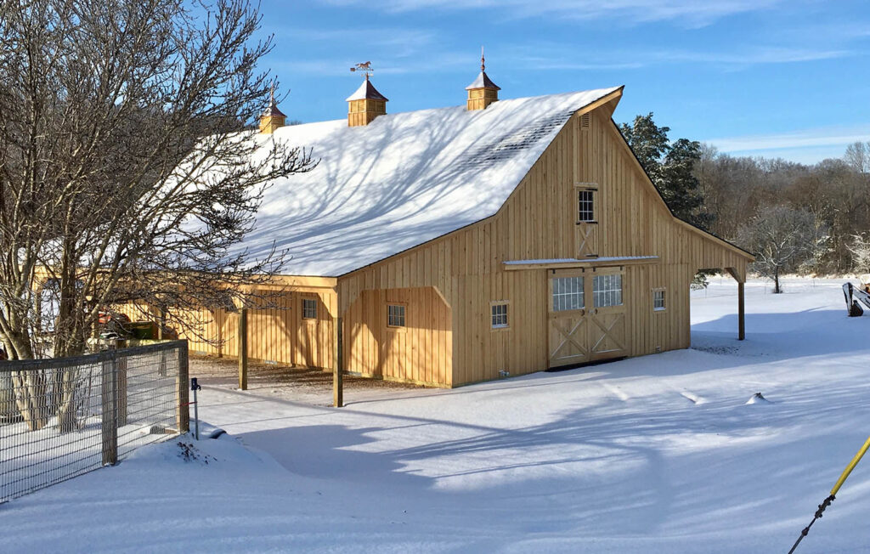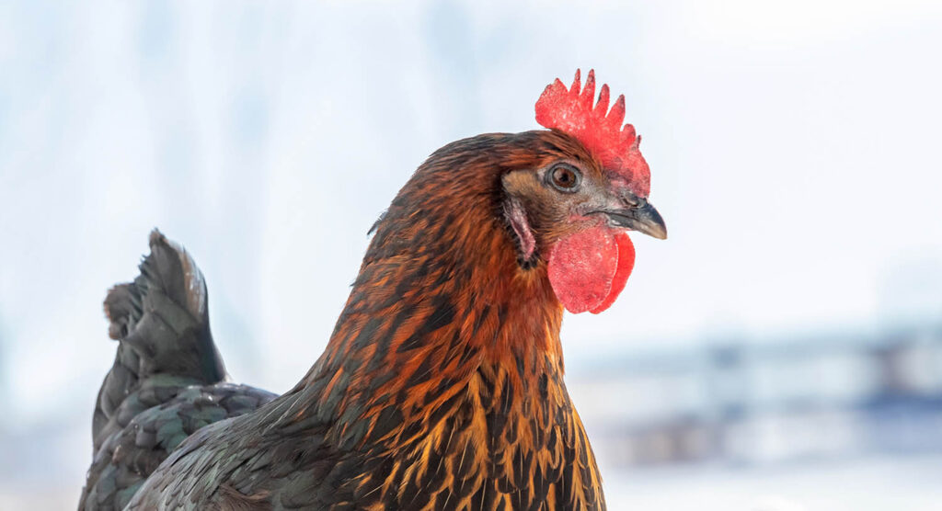Contemplating buying a prebuilt chicken coop? The year begins with a beautiful and practical variation of an existing coop model and several new and exciting options to upgrade and enhance your Horizon Structures chicken coop.
Below are some quick highlights with links to more information on our website.
First, let’s take a look at a ‘new’ coop.
We’ve taken the classic A-Frame and given it a twist changing the orientation of the roof so that the peaked, gable is now the front / back of the coop instead of the sides.
Sizes range from 8×20 (15-20 chickens) to 18×50 (80-90 chickens) and include a hen house and an attached, covered run extending out the side of the coop or ‘double runs’ which extend out both sides of the coop.
There are so many things to love about this attractive design. Both practical, utilitarian and aesthetic. Including adding a ‘feed room’ or work/storage area inside the coop, choice of either interior or exterior accessible nest boxes and even the option to add a breathtaking timber frame style stoop roof or covered porch. Learn more HERE.
Options Enhance Utility
All Horizon Structures prebuilt chicken coops come with the same robust list of Standard Features and specs. Meaning, every single coop is built with the same outstanding materials and includes all the features needed for your flock to live safely and comfortably. There’s nothing extra you need to buy.
Because every Horizon coop is built made to order, no two are exactly the same. Each one can be customized with a wide range of choices in colors, siding, roofing, plus plenty of options and upgrades to make it uniquely yours.
We’ve always offered many choices and this year we’re adding a few more. Here are a few highlights…
Divide and Conquer
Some of the more exciting upgrades are best-suited and only available for larger coops. For example, the option to section off your coop interior and add a feed room. Choose a solid or screened wall to create distinct and separate areas for the chicken coop and a work/storage space. A screened, hinged man-door is included so you can easily move from one area to the other.
Designing your hen house with separate areas for your chickens and your work space may seem like a small detail, but it can make a big difference in how smoothly everything runs.
- Keeps the chicken space cleaner and more comfortable
Hens get a calm, tidy area to roost and lay without extra clutter or mess. - Makes chores quicker and more organized. Feed, tools, and supplies stay in their own spot, so everything is easy to grab when you need it.
- Reduces stress for your flock. Less foot traffic in the hen area means happier birds and more consistent egg laying.
- Improves biosecurity and maintenance. A separate work zone helps limit what gets tracked into the coop and makes cleaning much simpler.
- Creates a smoother experience for the keeper. A divided layout just makes chicken keeping more enjoyable and efficient day to day.
Small design choices like this can make coop life easier for you and better for your birds.
Smart Add Ons Every Owner Will Love
In this section, we’re spotlighting a handful of clever upgrades that take both comfort and convenience to the next level.
Heated Chick Coop
No more keeping baby chicks in your garage or basement trying to get by with a clunky plastic kiddie pool, stock tank or cardboard box as a makeshift brooder. If you’re serious about raising chicks and it’s something you plan to do more than once consider adding a heated chick coop to your Horizon hen house.
Draft free, secure and conveniently located in your coop. Plenty of room for your new arrivals as they start getting acclimated to coop living the day they arrive. This built-in chick coop enables you to tend to your babies when you tend to your ‘girls’. Everything and everyone all in one place. Make sure you’ve added an electrical kit to your coop for a heat lamp and you’re good to go!
Roll-Away Nest Boxes
Our roll-away nest box option makes gathering eggs even easier and can be added to nest boxes that are accessible either inside OR outside the coop.
Add this option to your coop when you place your order and you never have to worry about retrofitting or a DIY solution later.
If you are looking for an upgrade that delivers immediate and ongoing returns, a roll away nest box is hard to beat.
- Prevent egg eating BEFORE it starts
- Eggs stay cleaner
- No nesting material needed
- Low maintenance and easy care
- Decreases the number of broken eggs
- Provides easier access to eggs and lowers the likelihood of breakage
A Smarter Way to Keep the Feed Flowing
If you’re a busy owner with a larger flock, this option is for you: add an Auto Feed Bin.
Make chicken care easier and more efficient than ever with an auto feed bin, a smart upgrade designed for maximum convenience. Built directly into the feed room with access from inside the coop, it provides your flock with steady, reliable feed whenever they need it. Simply pour in a full bag of feed and enjoy fewer refills, less mess, and a smoother routine every day.
Gravity auto feeders for chickens offer significant benefits, primarily reducing feed waste by up to 40% through no-waste, port-based designs. They save time with less frequent daily, weekly, or even longer interval refills. These feeders keep food clean, dry, and protected from rodents, while preventing mess in the coop.
Key benefits of gravity auto feeders for chickens include:
- Reduced Feed Waste and Cost: The design limits access to feed, preventing chickens from “billing out” or flinging food onto the ground. Users have reported reducing feed bills by up to half.
- Time Savings and Convenience: These feeders hold large quantities, moving owners from daily feeding to weekly, or even less frequent, check-ins.
- Reduced Pests and Rodents: Because the feed is contained, it is less accessible to pests, reducing infestation.
- Cleaner and Healthier Coop: The design keeps feed off the ground, reducing contamination, mold, and potential illness.
- Weather Protection: Because it’s built into your coop, feed stays dry and fresh, even during heavy rain or snow.
- Simple Durability: With no motor or complex parts, gravity feeders are durable and low-maintenance.
Whether you’re just getting started with chickens or considering what’s next for your flock, remember that the right coop and the right upgrades can transform daily chicken keeping from a chore into a streamlined, enjoyable routine. Maybe you’re drawn to the updated A Frame design, the added convenience of a feed room, or smart options like roll away nest boxes and an auto feed bin. Each feature is designed to make life better for both you and your birds. Build a coop that works as hard as you do.
Start designing your Horizon Structures chicken coop today!
Explore the COOP MODELS and OPTIONS online.
Request our catalog price list HERE.
Call us and speak directly with one of our coop specialists: 888-447-4337.


