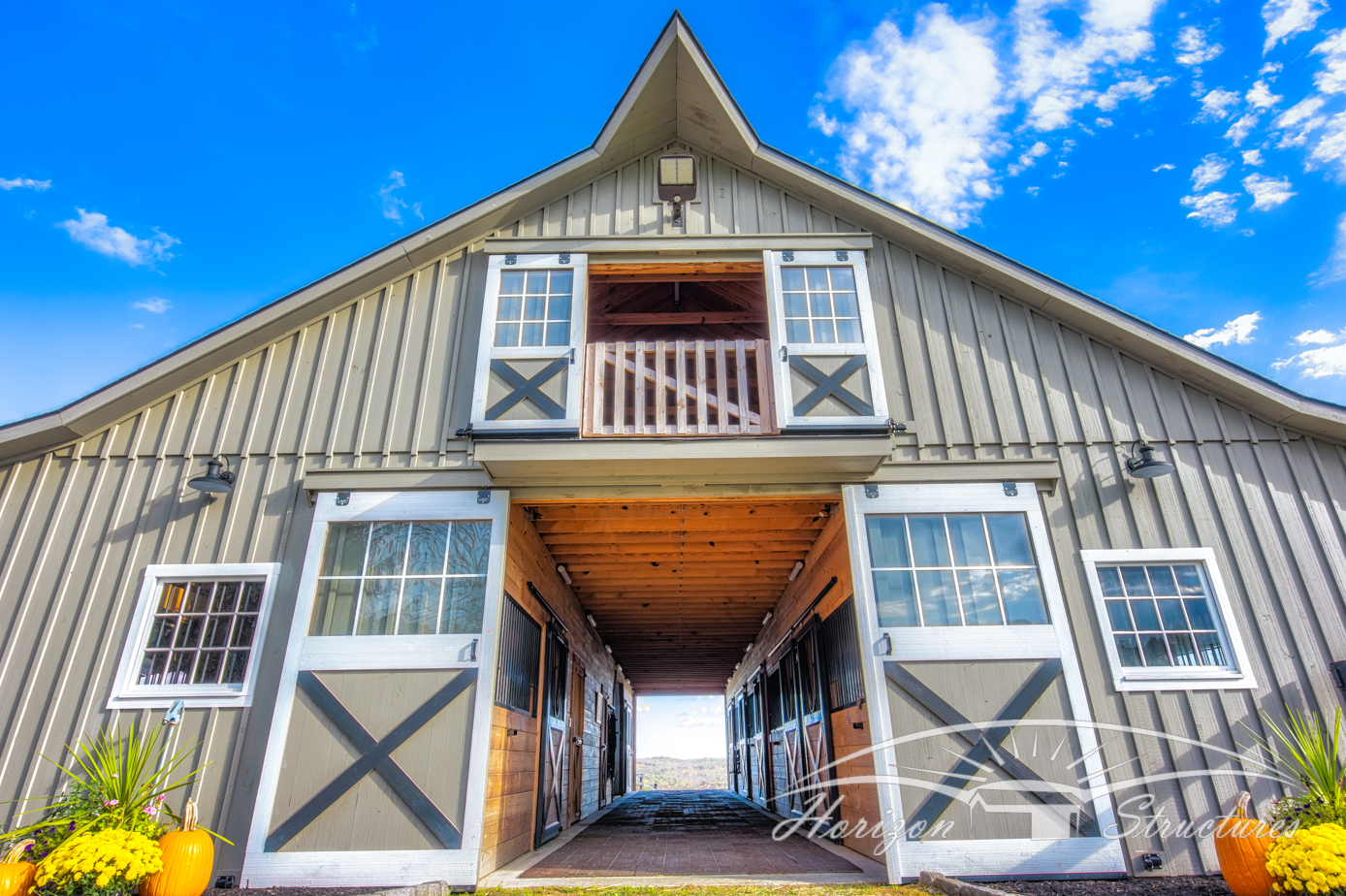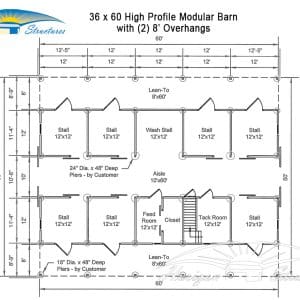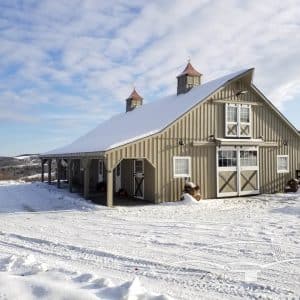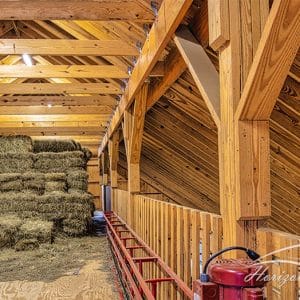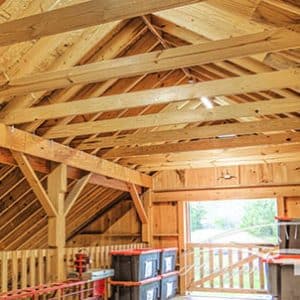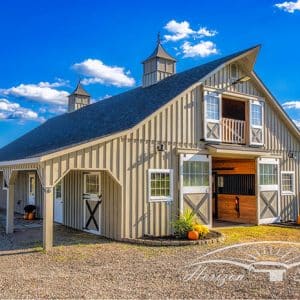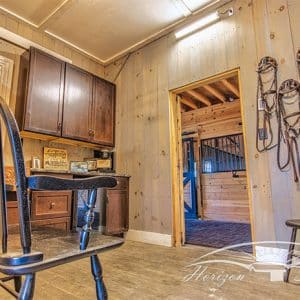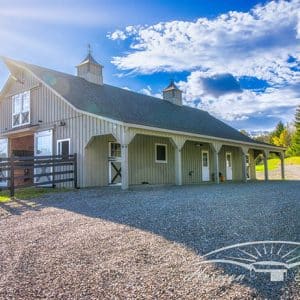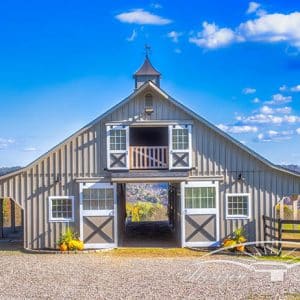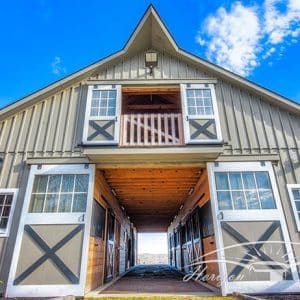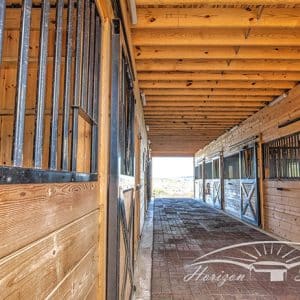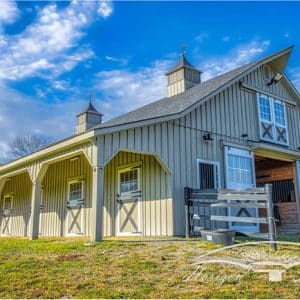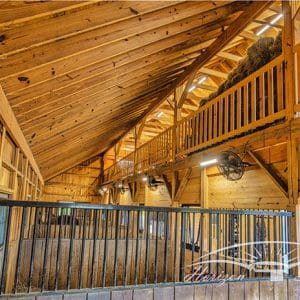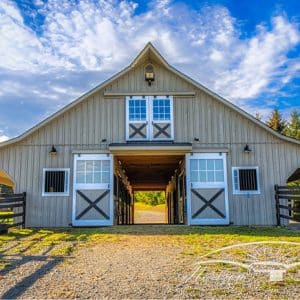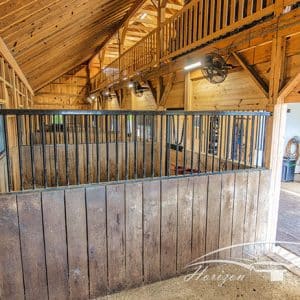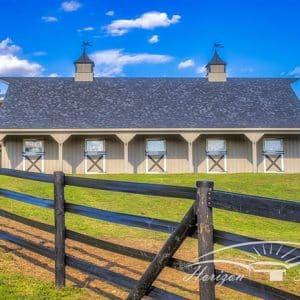High Profile Barn – Binghamton, NY
Project Overview
Building Type
High Profile Barn
Location
Binghamton, NY
Size
34’ x 60’ Overall Size
Stalls
(7) 12x12 Stalls
Overhangs
(2) 8’ Overhangs
Features
- 34’ x 60’ Overall Size
- (7) 12x12 Stalls
- (1) 12x12 Tack Room
- (1) 12x12 Wash Stall
- (1) 12x12 Feed Room
Upgrades
- (2) 8’ Overhangs
- Dutch Doors With Glass In Rear Of Stalls
- (2) 36” Copper Cupolas With Weathervanes
- Double Sliding Loft Doors With Glass On Each Side
- Tempered Glass In Sliding Aisle Doors
- Partial Loft Over The Center Aisle With Wood Railing
Project Summary
This High Profile Barn in Binghamton, is perched on a hill top overlooking gorgeous views. What a location for a barn! This layout features seven stalls, a tack room, a feed room with closet, and wash stall. Each stall has an exterior access point, as well as sliding interior stall doors. Every door in the barn is fitted with tempered glass, giving this barn TONS of natural light.
Custom Features
The clients goal was to create a “sharp” looking project, while still fitting in with the rural landscape. The (2) 8’ overhangs allow for additional protection from weather when exiting the stalls, and allow for a cross tie space outside of the stalls. The dutch doors in the rear of each stall allow for an easy exit from each side. The added glass and windows throughout the barn, along with the partial loft space, give the barn a very bright and airy feel.


