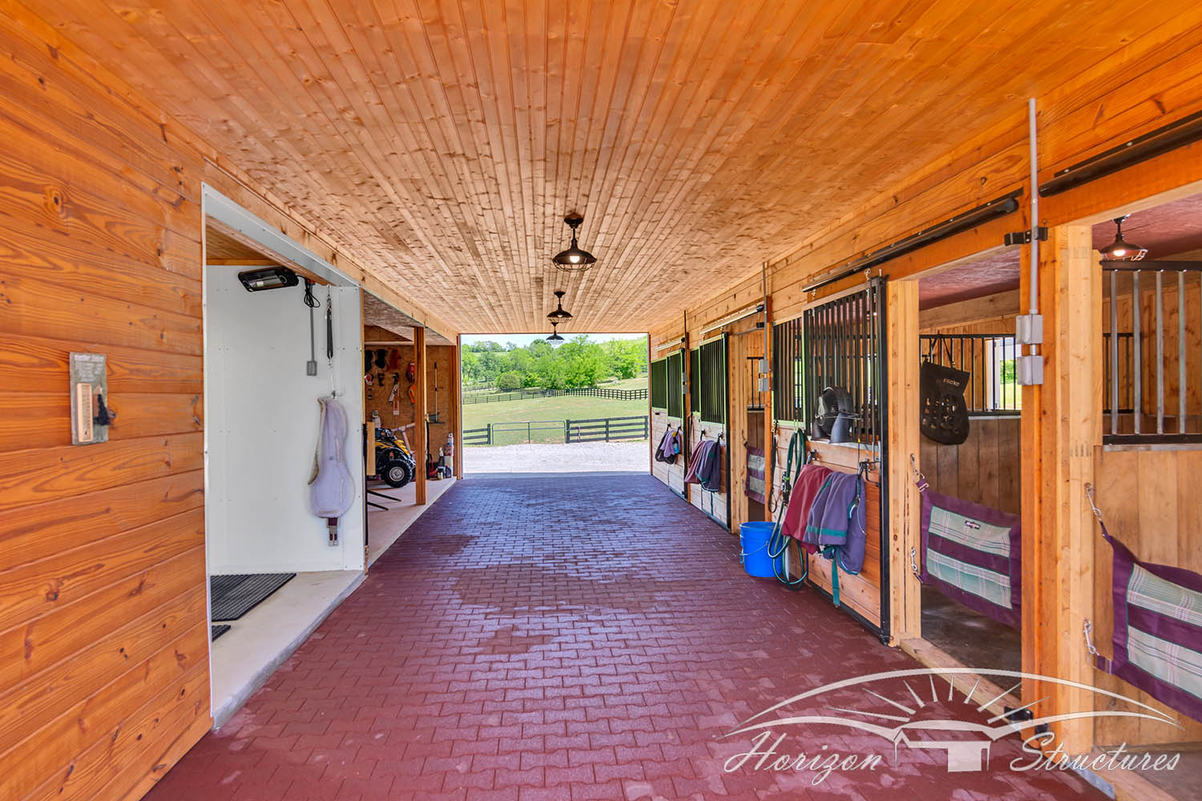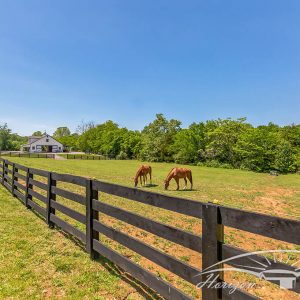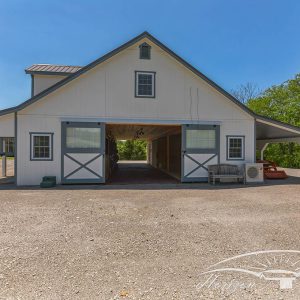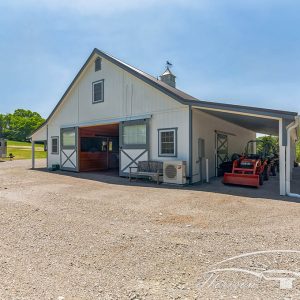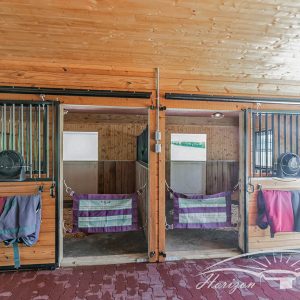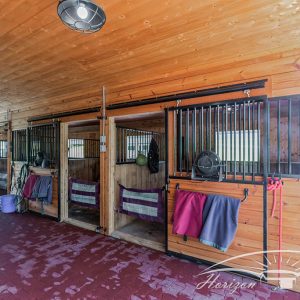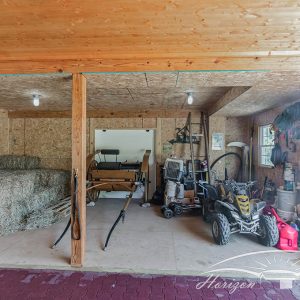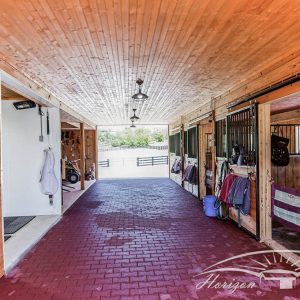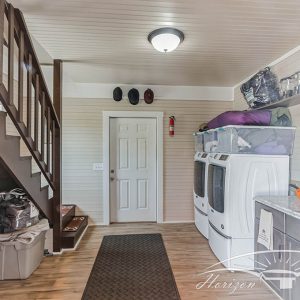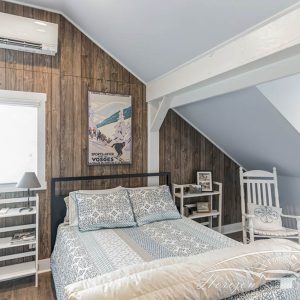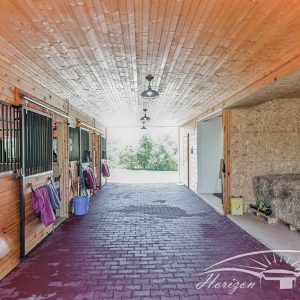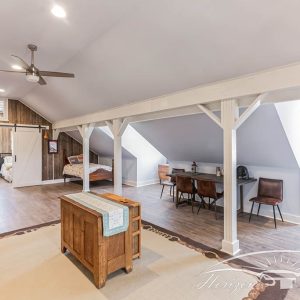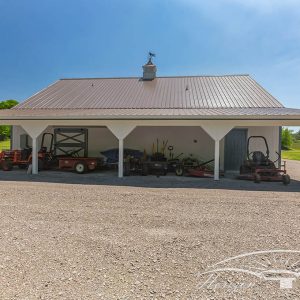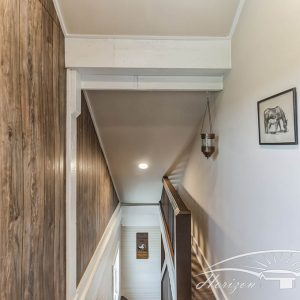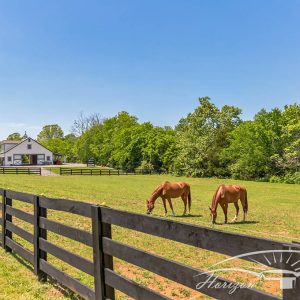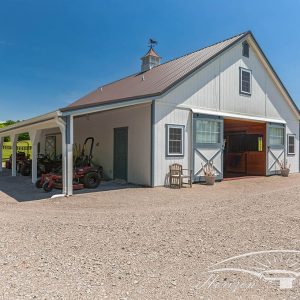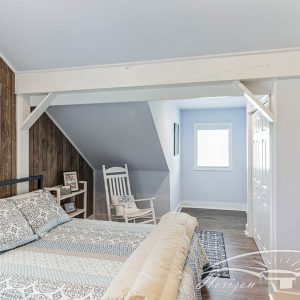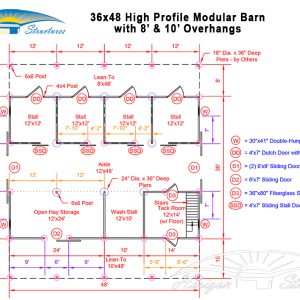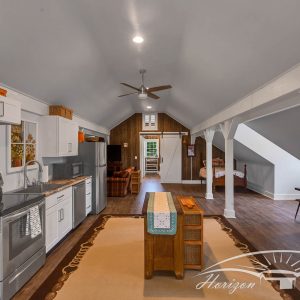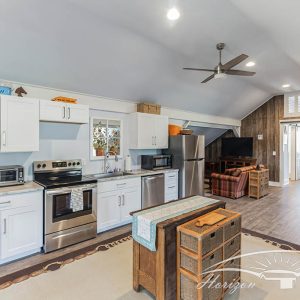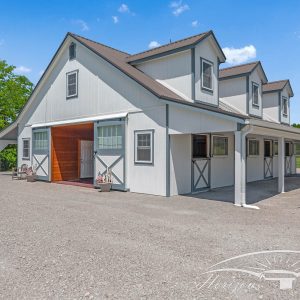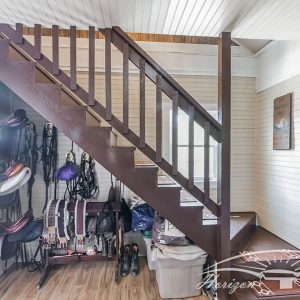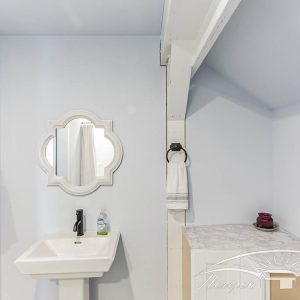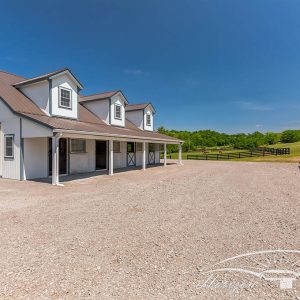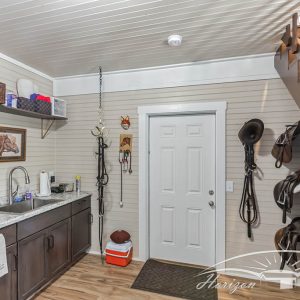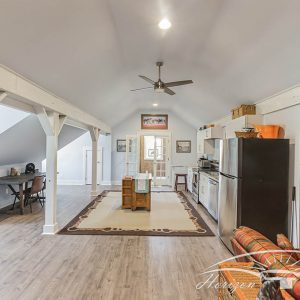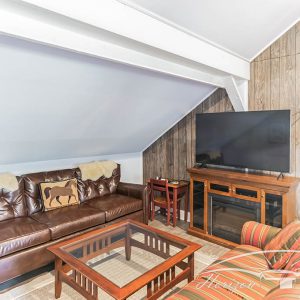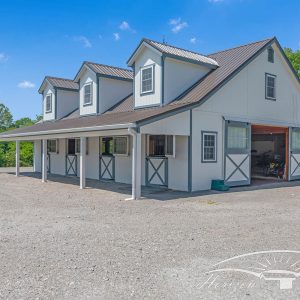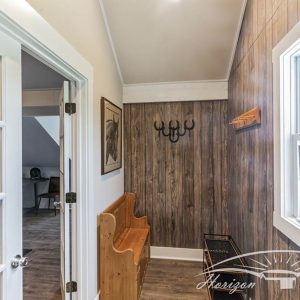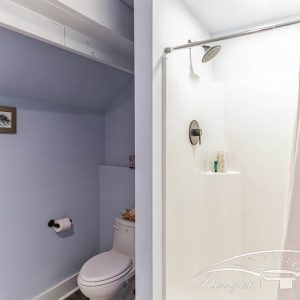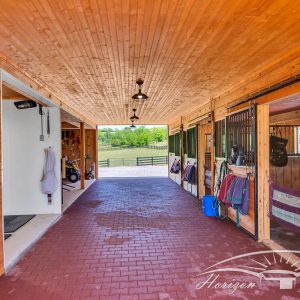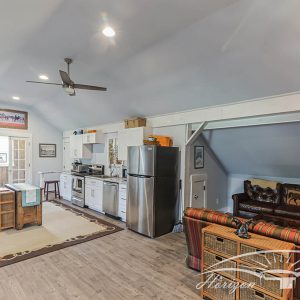High Profile Barn – Columbia, TN
This client contacted us in 2021 hoping to bring their horses home.
Project Overview
Building Type
High Profile Barn
Location
Columbia, TN
Size
36’ x 48’ Overall Size
Stalls
(4) 12x12 Stalls & (1) 12x10 Wash Stall
Overhangs
(2) 10’ Overhangs
Features
- 36’ x 48’ Overall Size
- (4) 12x12 Stalls
- (1) 12x14 Tack Room
- (1) 12x10 Wash Stall
- (1) 12x24 Open Hay Storage
Upgrades
- (2) 10’ Overhangs
- (3) 6’ A Frame Dormers
- 48” Cupola With Weathervane
- Gutters
- Exterior Dutch Doors With Glass
- Windows In Sliding Aisle Doors
- Insulated Silverline Windows
Project Summary
This client contacted us in 2021 hoping to bring their horses home. The client worked with our team on a design that was not only perfect for the horses, but also fitted with a full upstairs living space. This barn home in Tennessee is a great example of our barn flexibility.
Custom Features
The first thing that stands out from this barn is the three 6’ A frame dormers. This allows for so much extra space upstairs as well as natural light. The gray metal roof ties the colors together extremely well. The open area on the first floor shows a great example of interior hay storage.


