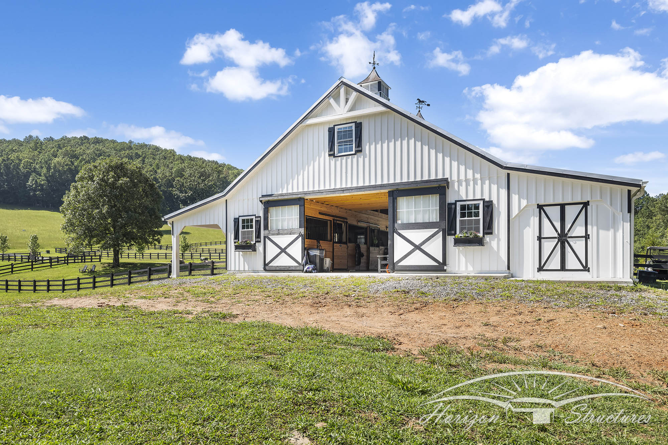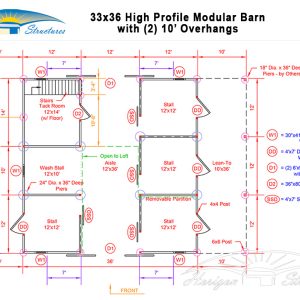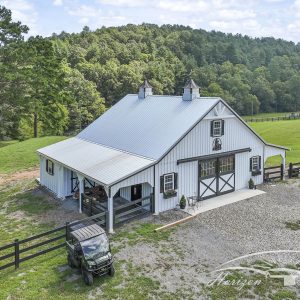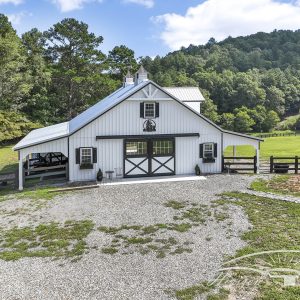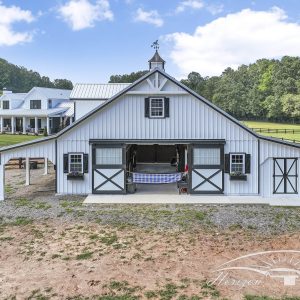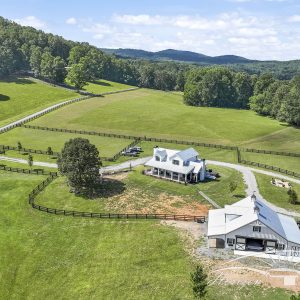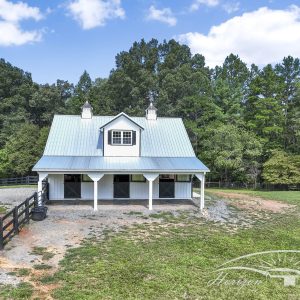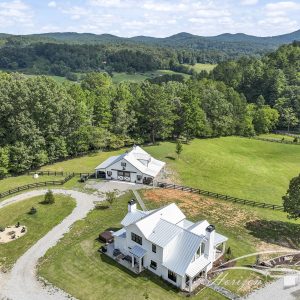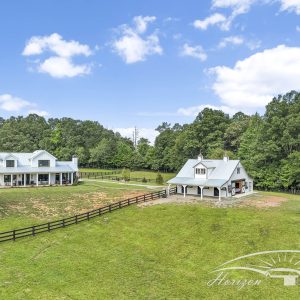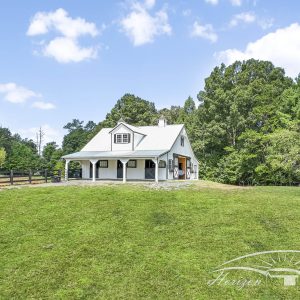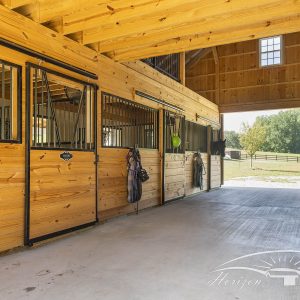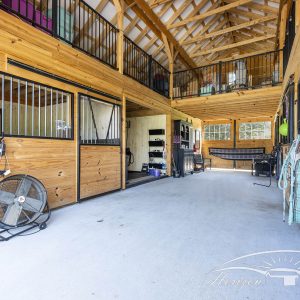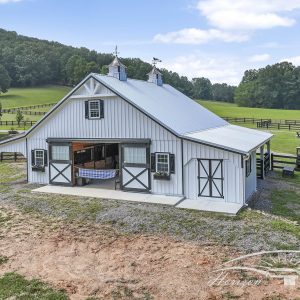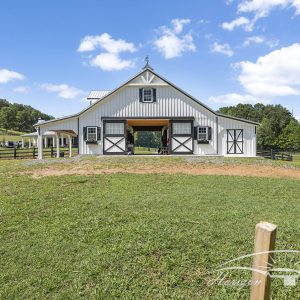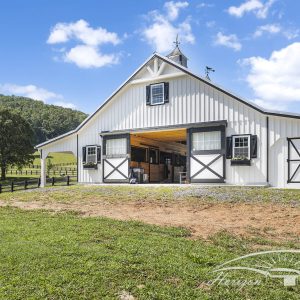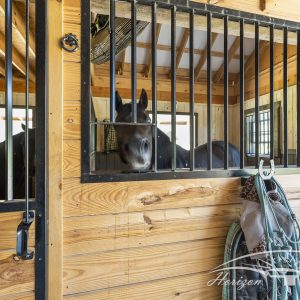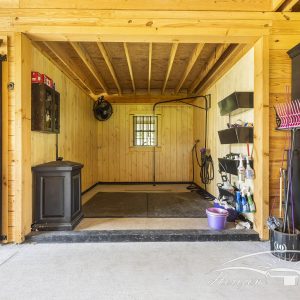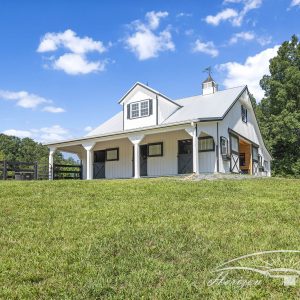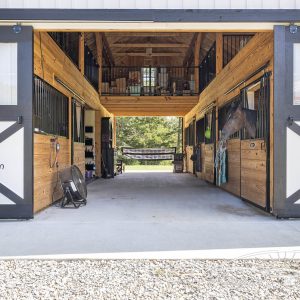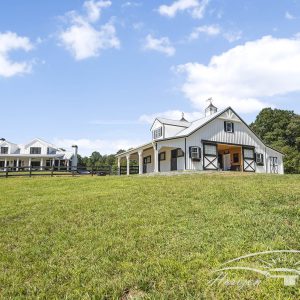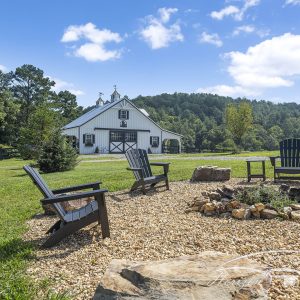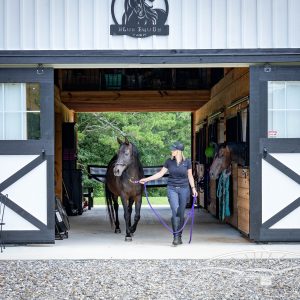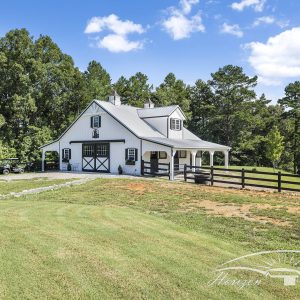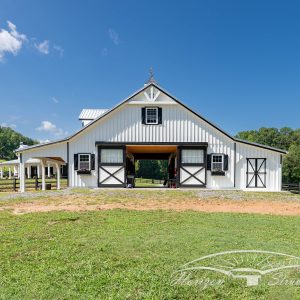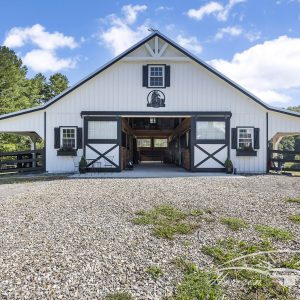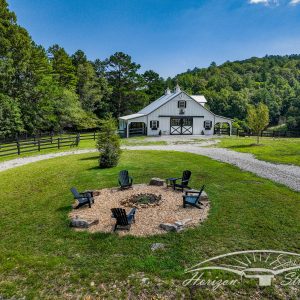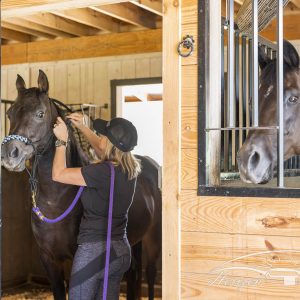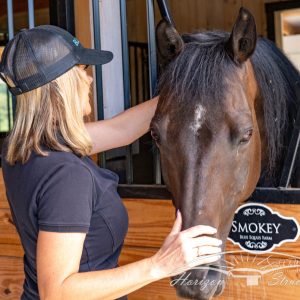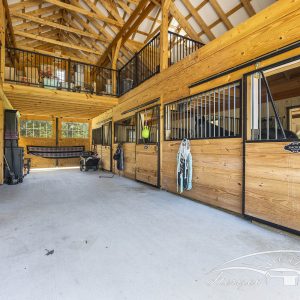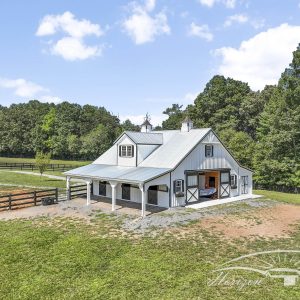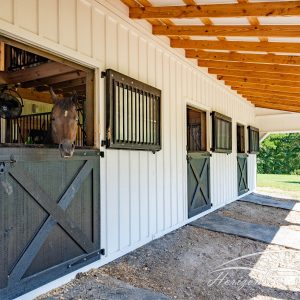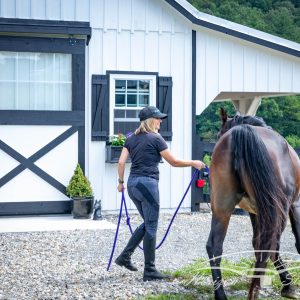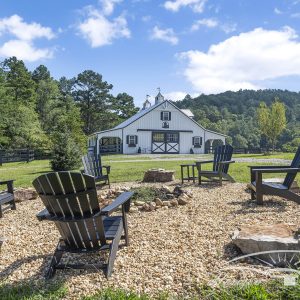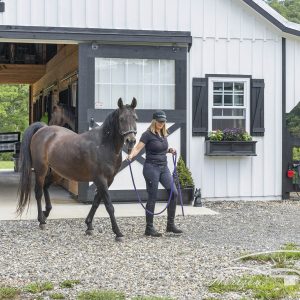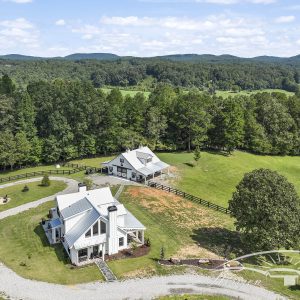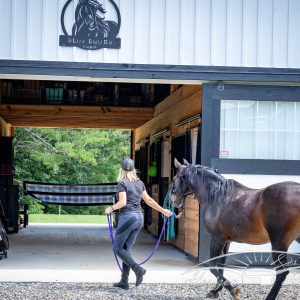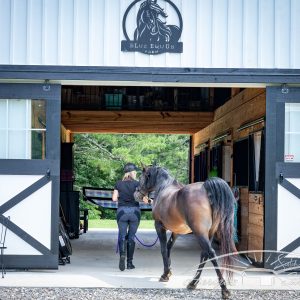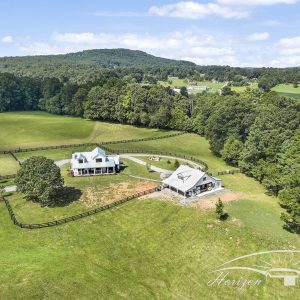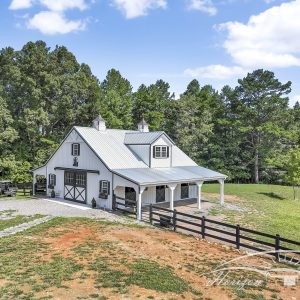High Profile Barn – Morganton, GA
Project Overview
Building Type
High Profile Barn
Location
Morganton, GA
Size
36’ x 36’ Overall Size
Stalls
(4) 12x12 Stalls & (1) 12x10 Wash Stall
Overhangs
(2) 10’ Overhang
Features
- 36’ x 36’ Overall Size
- (4) 12x12 Stalls
- (1) 12x14 Tack Room
- (1) 12x10 Wash Stall
Upgrades
- (2) 10’ Overhang
- 9’ A-Frame Dormer
- (2) 37” Cupolas
- Exterior Dutch Doors With Glass
- Metal Roof
- Windows In Sliding Doors
- Timber Frame Accents
Project Summary
This High Profile Barn in Morganton, Georgia was constructed in early 2021. The client contacted us in early 2020 as they had just purchased property to begin their dream of starting a farmette. With initial plans to build their dream home, we began working on the barn design to match this. We had so much fun designing this Georgia barn project with the client and are thrilled with the outcome. The barn perfectly matches the home and is fitted with four stalls, a tack room, a wash stall, and a partial second floor, as well as many customizations!
Custom Features
The first thing that jumps out on this project is the 9’ A-Frame dormer on the second floor. This along with the cupolas and metal roof give the barn a beautiful appearance. Stepping into the barn you will look up into the cathedral style ceiling as well as the partial loft with black aluminum railing. The stalls are fitted with V yokes in the sliding doors, as well as exterior dutch doors leading directly to the pasture. The wash stall is also lined with a beautiful sealed tongue and groove board.


