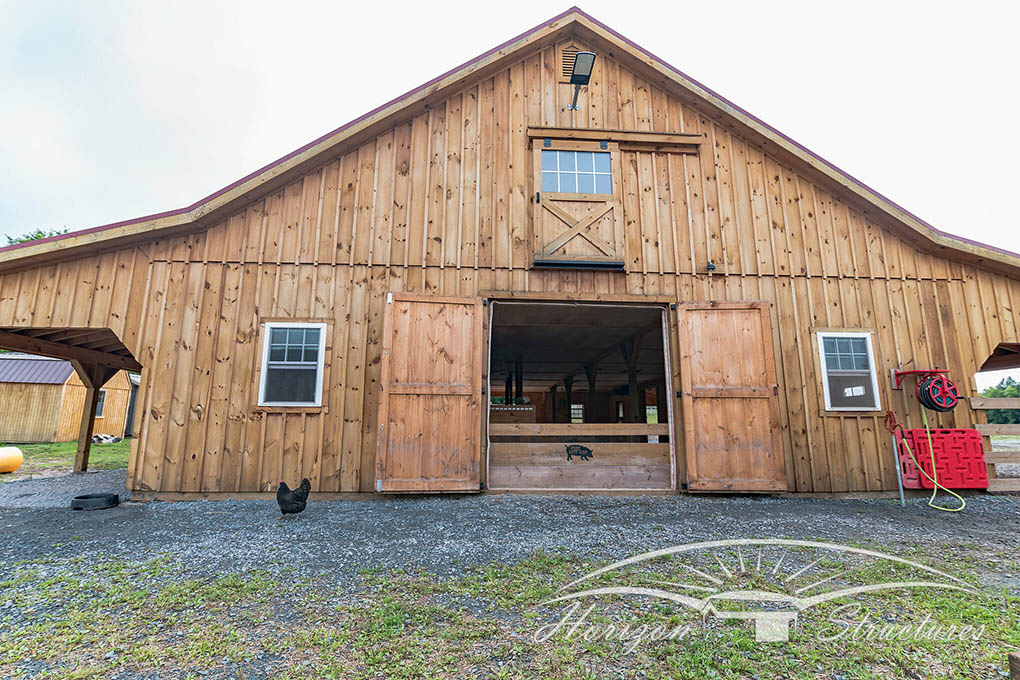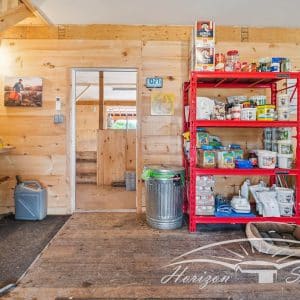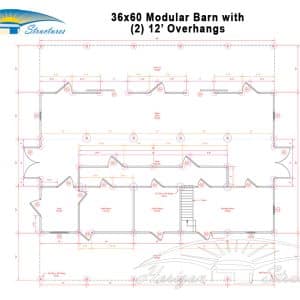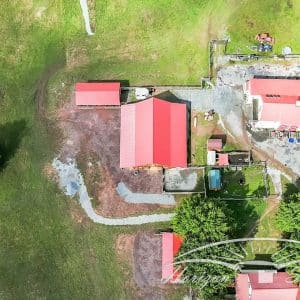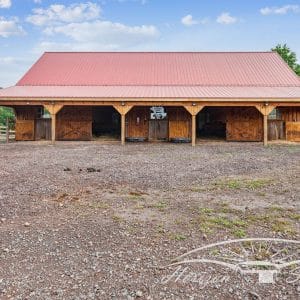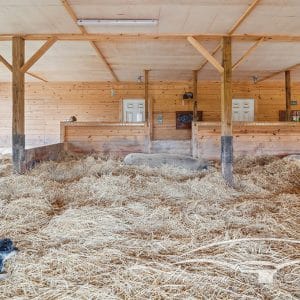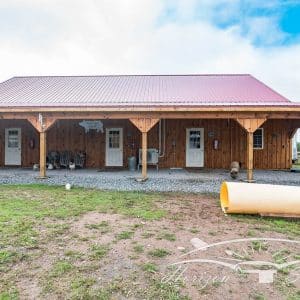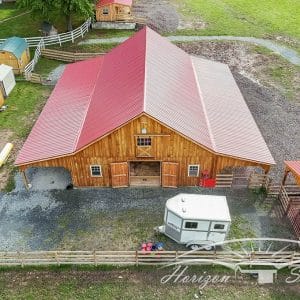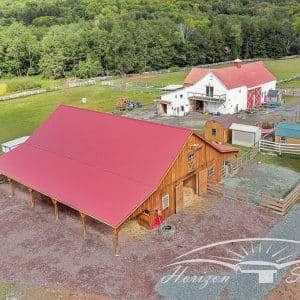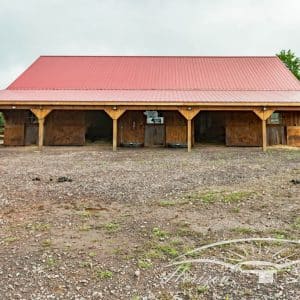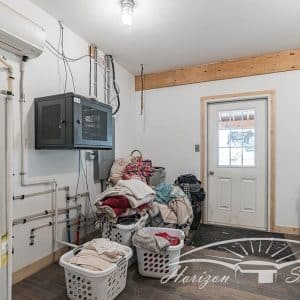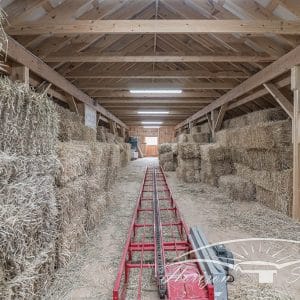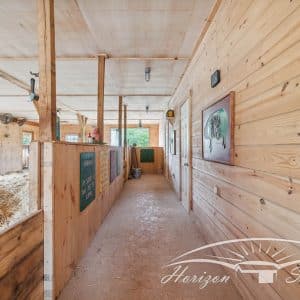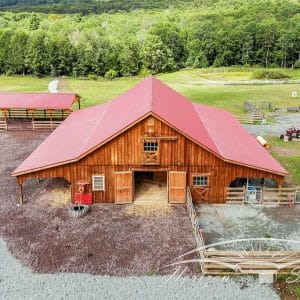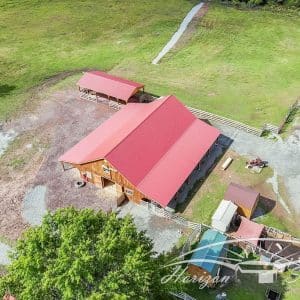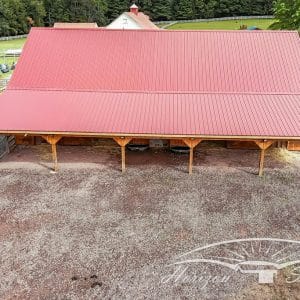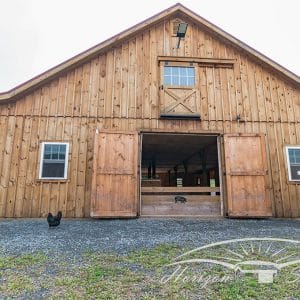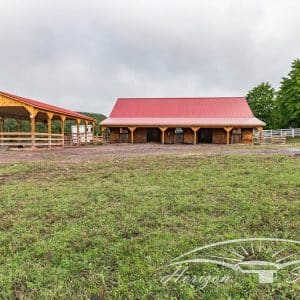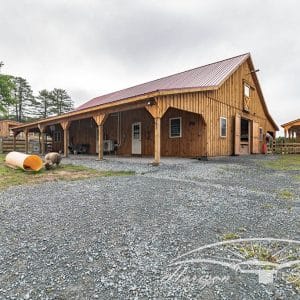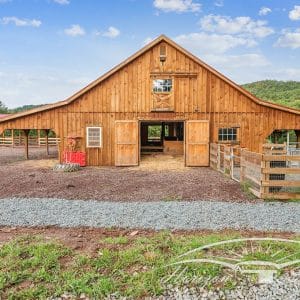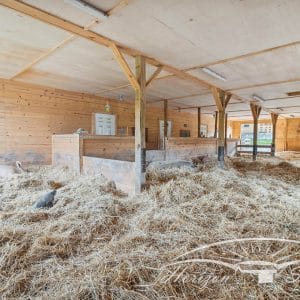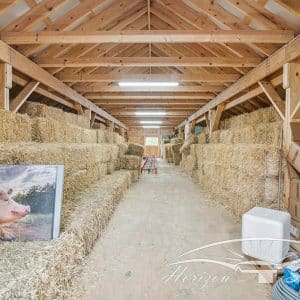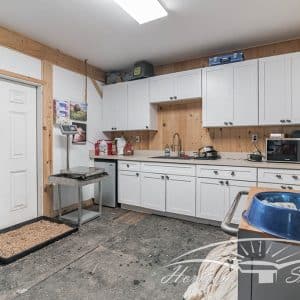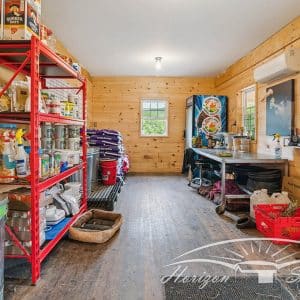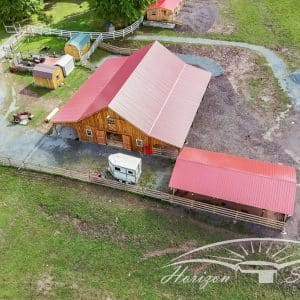High Profile Barn – Parksville, NY
Project Overview
Building Type
High Profile Barn
Location
Parksville, NY
Size
36’ x 60’ Overall Size
Stalls
(1) 12x10 Stall
Overhangs
(2) 12’ Overhangs
Features
- 36’ x 60’ Overall Size
- (1) 12x60 Open Area
- (1) 12x24 Storage Room
- (1) 12x12 Utility Room
- (1) 12x14 Medicine Room
- (1) 12x10 Stall
Upgrades
- (2) 12’ Overhangs
- Dutch Doors With Glass In Rear Of Pig Area
- Metal Roof
- Sliding Loft Door With Glass
Project Summary
This High Profile Barn was built in 2021 to provide housing for a pig rescue. The client came to us looking for a solution to comfortably provide a main facility for pigs that had been abused and looking for a home. The result is a partially opened floor plan, with a medicine room, utility room, a storage room, and even a quarantine stall. As you can see in the photos, the animals look quite comfy!
Custom Features
The client’s goal was to stay within a budget working as a nonprofit. There are still some unique options tailored to this barn. The barn is fitted with (2) 12’ overhangs to allow for maximum shade, as well as a beautiful red metal roof with insulation. The full loft with a sliding door allows for easy hay storage and access. A small aisle in the open area allows for visitors to see the pigs up close and personal. Because of this client’s creativity, these animals are thriving!


