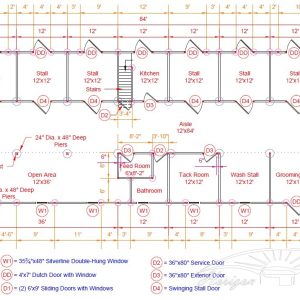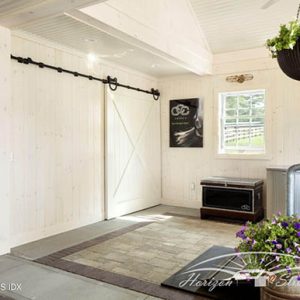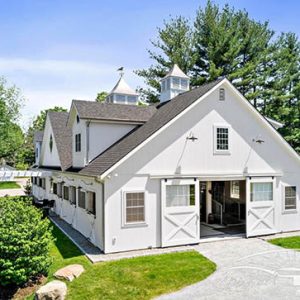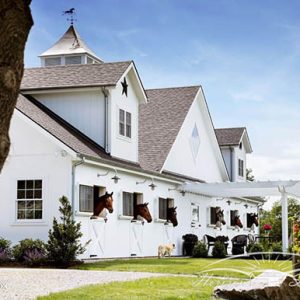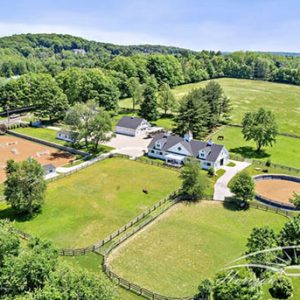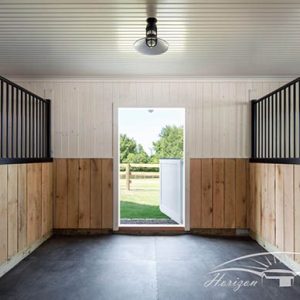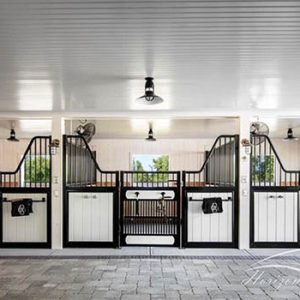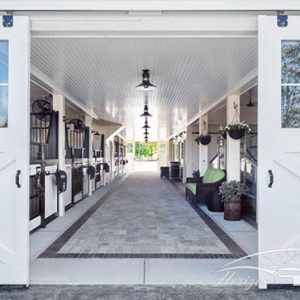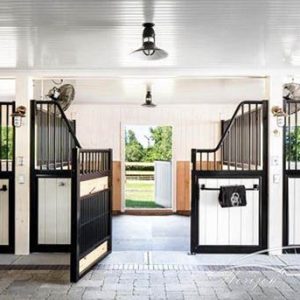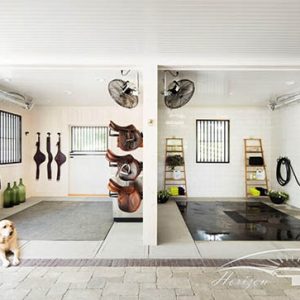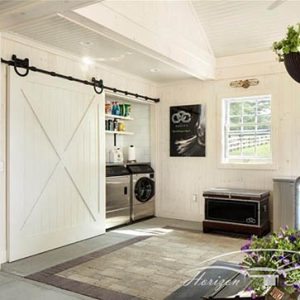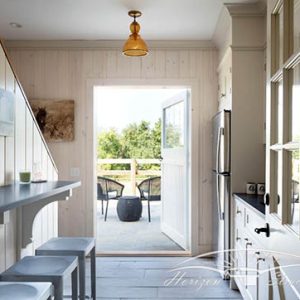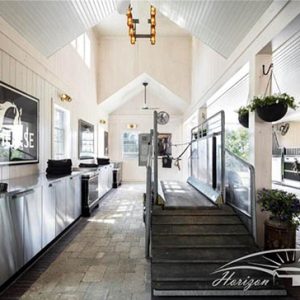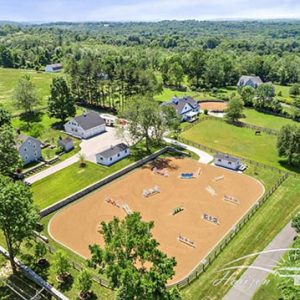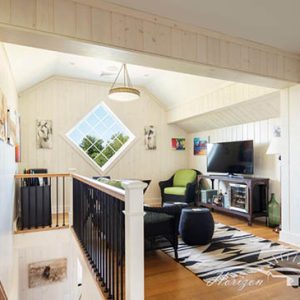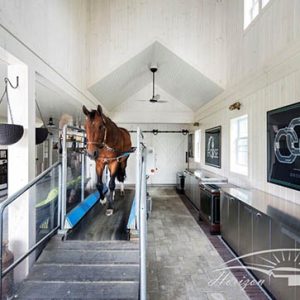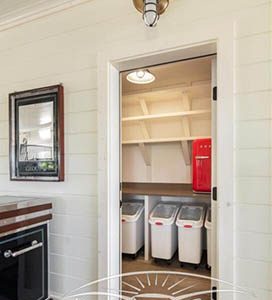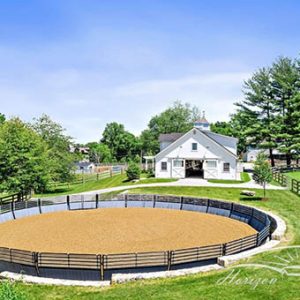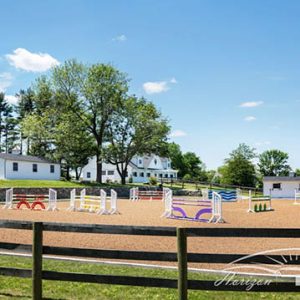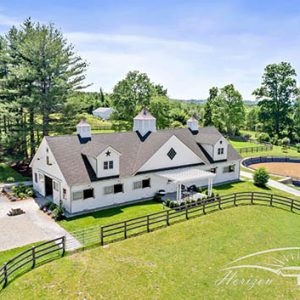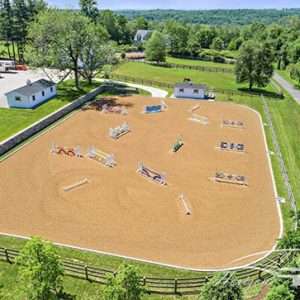High Profile Barn – Ridgefield, CT
Project Overview
Barn Type
High Profile Barn
Location
Ridgefield, CT
Size
36’ x 84’ Overall Size
Stalls
(6) 12x12 Stalls
Overhangs
n/a
Features
- 36’ x 84’ Overall Size
- (6) 12x12 Stalls
- (1) 12x12 Kitchen
- (1) 12x36 Open Area
- (1) 12x12 Bath Room
- (1) 12x12 Tack Room
- (1) 12x12 Wash Stall
- (1) 12x12 Grooming Stall
Upgrades
- 30’ A-Frame Entry Dormer
- (2) 8’ A-Frame Second Floor Dormer
- Dutch Doors In Rear Of Stalls
- Custom European Stall Fronts
- Windows In Sliding Entry Doors
- Painted Interior
Project Summary
This High Profile Barn was built in Ridgefield, CT in 2016 and is a STUNNER. The client worked diligently with us on a design to create a true “Hampton” style barn. This barn is loaded with features and options and is one of our favorites. The client was able to connect with a local contractor, Sequoia Contracting, to complete some of the interior finishings as well. It includes six stalls, a kitchen, large open area, bathroom, tack room, grooming area, and a wash stall.
Custom Features
Where to start!? This barn is loaded with many options that make this one of our most custom barns yet. The interior is fitted with custom European stall fronts, dutch doors exiting the stalls, large entrance dormer with pergola, the 8’ dormers upstairs allow for a beautiful living space area. These upgrades tie the barn into the property perfectly!



