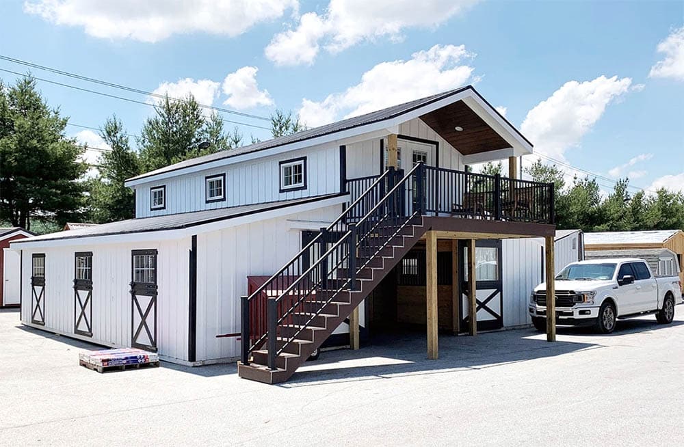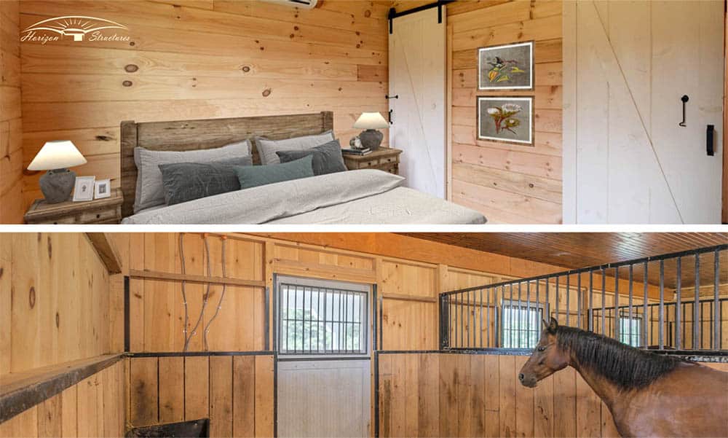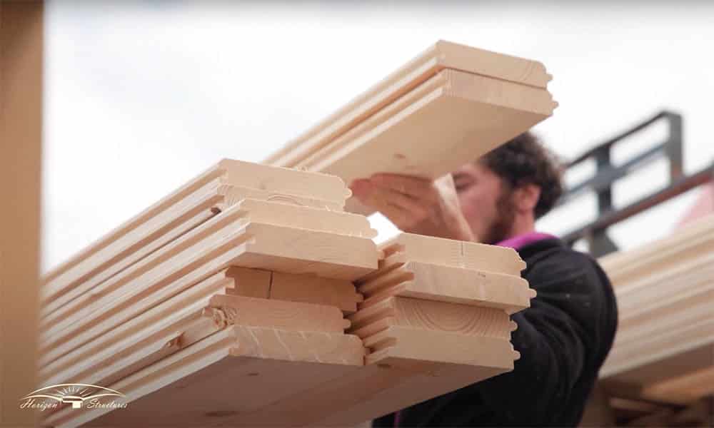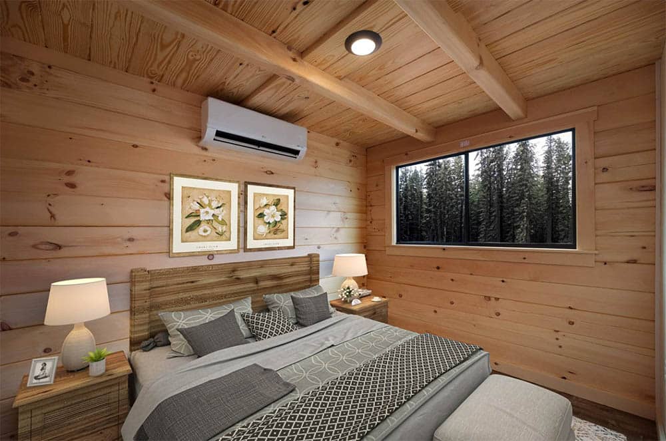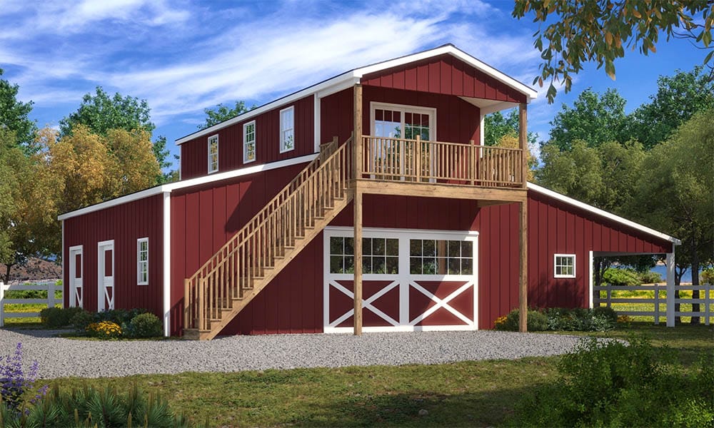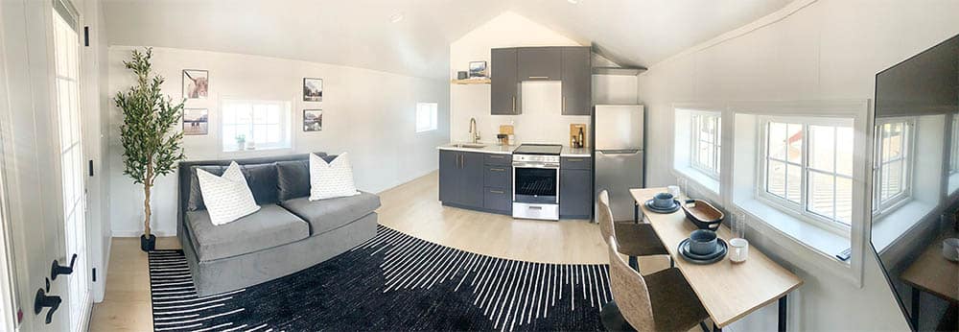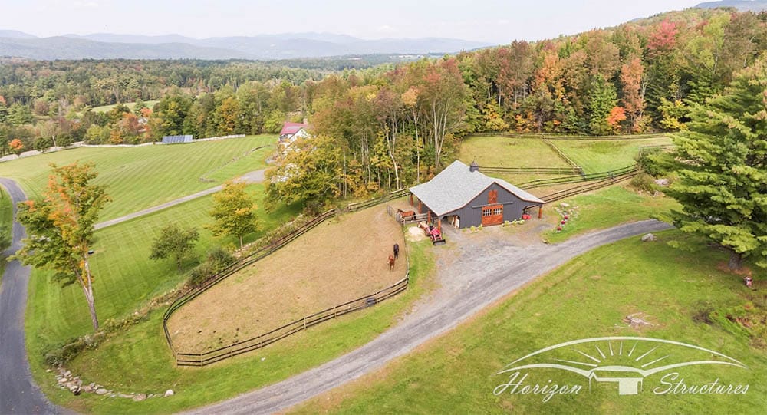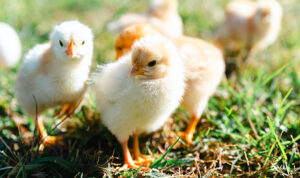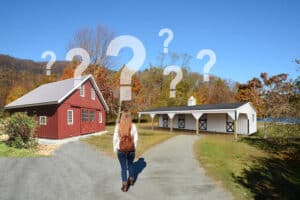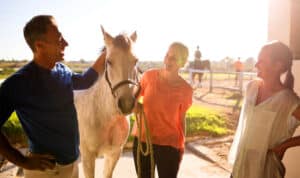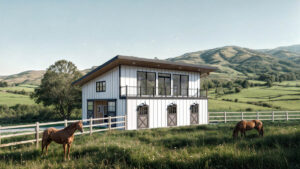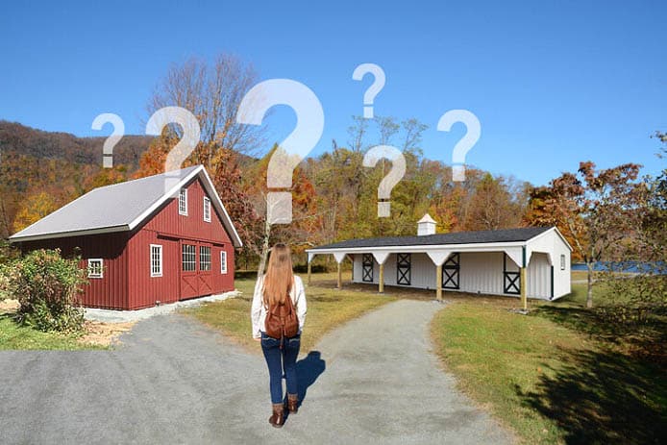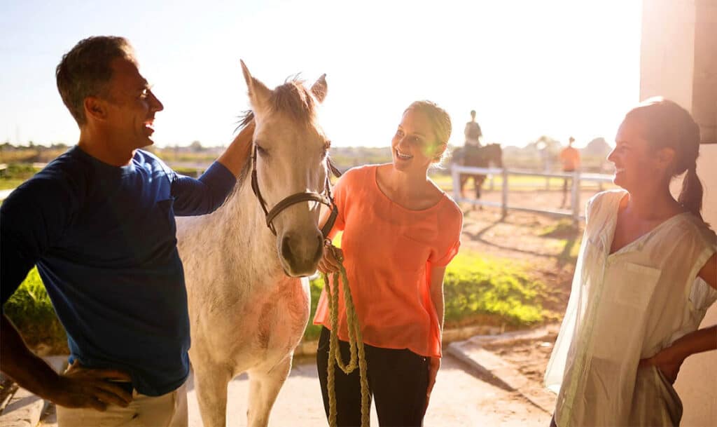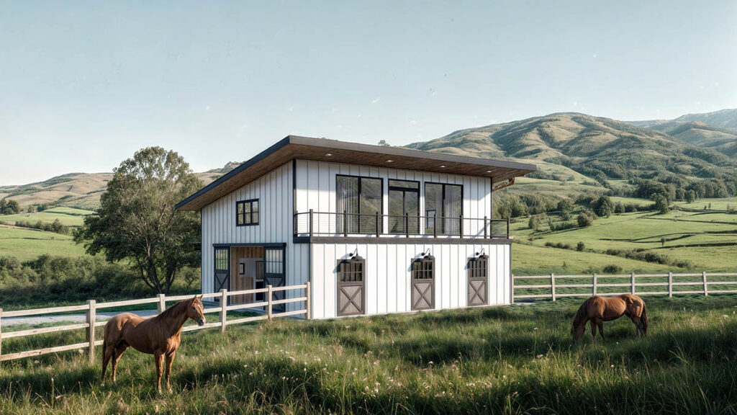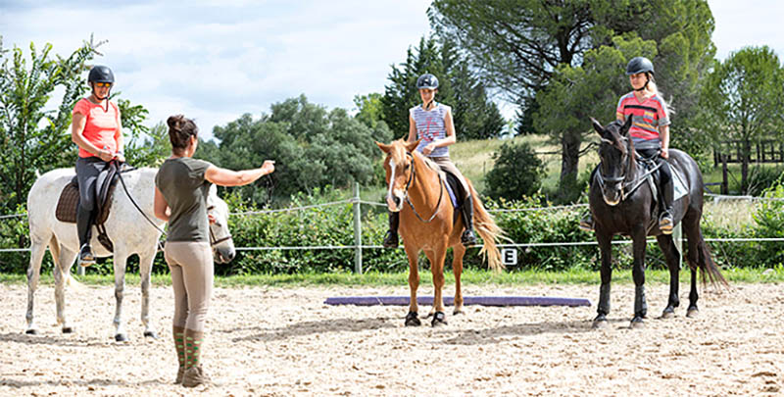Back in the late 1980’s the conversion or partial conversion of barns into living quarters and mixed workspaces took off, and by the 2000’s media coverage by shows on HGTV and DIY channels encouraged more development of the mixed use of structures. The term ‘Barndo’ or ‘Barndominium’ became the title for this type of hybrid architectural building use.
This concept is not new, and actually historically living with your livestock and crops was commonplace. Chickens were brought into the kitchen at night to live in wired enclosures under counters or in furniture, livestock were brought inside to protect them from predation and theft, and horses were stabled next to sleeping quarters and their stall space often used as an interior bathroom by the human residents.
Thankfully the design of combined use buildings has developed beyond the elemental style that preceded them in the history books.
Horse barns by their very nature lend themselves to the Barndo living concept. But there are many advantages and disadvantages to the upstairs downstairs living with horses lifestyle.
The pros are proximity to the horses for work and care and the dual use building can save on construction costs for a separate home structure. The budget friendly multi-use building can also yield extra income as innovative barn owners have discovered and enhance revenue for equine facility operators across all aspects of their business.
The cons of living with horses should also be considered. Resale value and especially the aspect of curbside sale appeal of any property without a separate structure for human habitation is less than one that keeps horses and humans housed in different residences.
A combination build when designing your barndominium can be a great method to start out development of a horse property, where the owners can utilize the loft living area now with plans to rent it out or use it for staff or friends/family members later.
Living above horses can involve issues with privacy, noise, bugs, odors, and vermin. Thankfully these five offences can all be solved with the appropriate construction methods.
Horse barns pose an inherent fire risk. It is essential to adhere to the town building codes to ensure any multi-use building is safe for its occupants to share.
Active and passive ventilation is necessary across all platforms of the building, particularly in warmer climates where the expansive roof area can cause heat to radiate to the interior living space. The eco-friendly nature heralded by building a structure that offers multiple use benefits can also pose difficulties managing energy consumption. But again, appropriate construction methods can assuage this problem.
Higher insurance costs may also factor into the ongoing expenses associated with a multi-use structure. Permitting and zoning restrictions need diligent attention during the planning phase of the project to ensure compliance.
Design Tips to Make Your Barn Living Quarters More Luxurious
Most horse barns with living space above pose a drawback of a single rectangular box that needs a good interior design concept to take away the feeling of simply being in square spaces like the stalls below.
The most luxurious building method that elevates barn lifestyle to the maximum is the timber frame construction. The mortise and tenon joinery with arched wood beams and a complete lack of metal plates, nails and bolts to rafters and ceilings offers a great way to enjoy maximum head room in the loft space above a barn.
Hybrid timber frame structures that combine the sturdiest type of joinery known to carpenters with a modular concept are a money sensible method to enjoy a lower price and quicker building timeline and yet still encompass the joys and prestige of the timber frame barn.
Headroom in loft spaces can also be improved by the choice of a Gambrel style roof. The less expensive Monitor barn lends itself to the provision of lots of light through the fenestrate (bank of window) options.
A T-shaped design for your barndominium rather than a rectangle style can add options for easy division of sleeping areas from daily use spaces such as living rooms and kitchens.
Consider adding a balcony with a full staircase to the outside for extra access at the gable ends of the building.
Dormer windows can be inset for extra light, and skylights are also a viable option to flood the interior with light, making the loft feel even more spacious and providing an option to add extra natural light to specific high use areas such as the kitchen.
Look for self-cleaning skylights with integral shades for easy care options. And avoid siting your horse barn combo close to deciduous trees to avoid leaf and seeds collecting around the window trim.
Safety In Design Features
The inclusion of multiple exits is a good idea for any upstairs living above horses. This ensures extra safety for escape in the event of a fire, but on a daily basis also facilitates access to the living quarters without the need to go through the horse stables.
Sidebar: Fire doors and fire-resistant sheet rock and even other fire safe measures such as a sprinkler system, will likely be required in the construction details of the combination horse/human barn build.
The addition of multiple exits thus offers more privacy; the ability to have larger entry doors to facilitate the delivery of larger appliances and pieces of furniture; non-disturbance of the horses resting below for early morning starts and late evening returns; allows better security for horses below if residents above are not to have access directly to the animals alone.
A full-size staircase to the stabling below is a good idea and a lockable door can be incorporated as long as the barn design meets fire code requirements for exit lighting and availability of exits elsewhere.
Open Spaces Are Stylish Places
Barn living naturally lends itself to open plan designs for kitchen/dining/living combinations. Designing your barndominium with hard and soft furniture placement can do much to divide the space from an aesthetic standpoint.
As horses take up so much space to accommodate housing wise, the space above the stalls usually offers a large square foot area that can offer a multitude of design lay outs.
Areas that require water service such as bathrooms and kitchens can be placed above wash stalls or heating systems stored below to save money on long plumbing runs. For human residents seeking less noise from activities downstairs, the placement of the master suite may be over office and tack room space below. Though inclusion of sound and well as heat insulation is always a good idea between upstairs and downstairs.
A mud room entry at the staircase from the stables below, and from the exterior ‘back door’ to the upstairs living space is a ‘must have’ on any horse farm. A place to towel dry the dogs, discard muddy boots and hang horse aroma jackets and clothing is a boon to the busy housekeeper who does not want to spend more time than necessary cleaning up.
Other ideas for barndo living include sharing the upstairs living space with farm staff, with a separation upstairs between the back and front aspect of the building. Each gable end of the barn can have its own access staircase to the exterior, and parking needs and the daily in and out use by staff can be hidden from view. A traditional and practical approach of upstairs/downstairs living back in the day in manor houses and large estate homes.
Site the horse barn to take advantage of views and summer breezes, and thwart bitter winter wind direction and southern sky heat with careful assessment of both the topography and geography of the planned building site.


