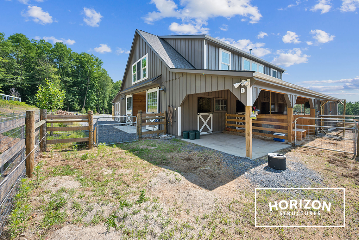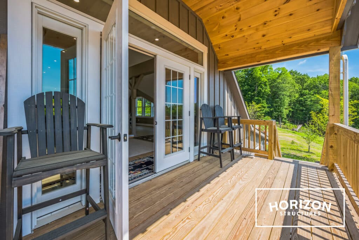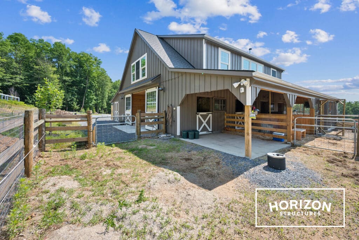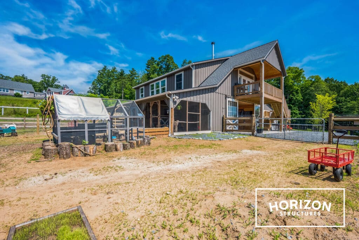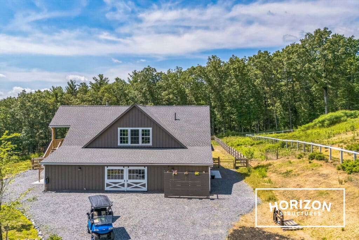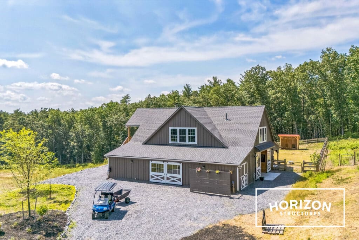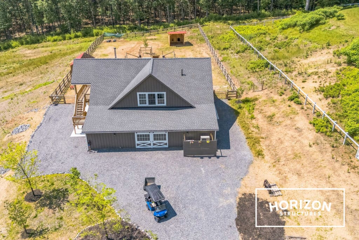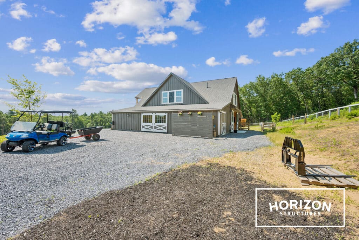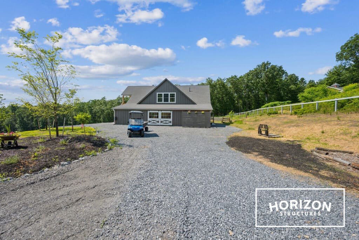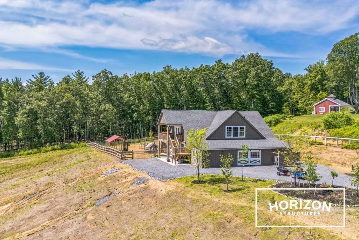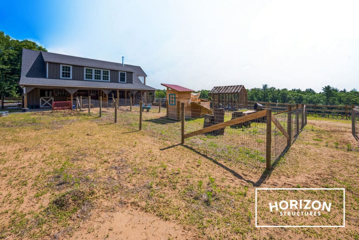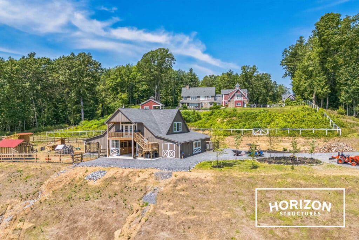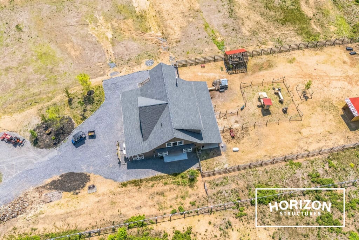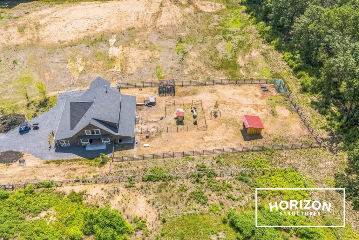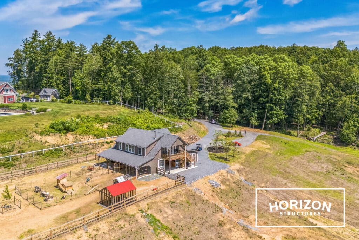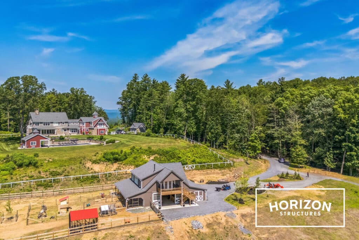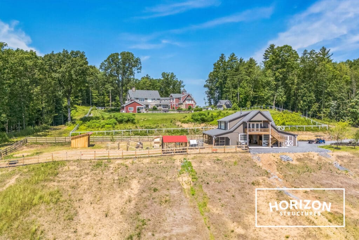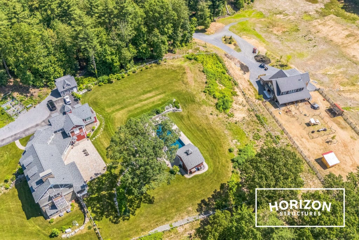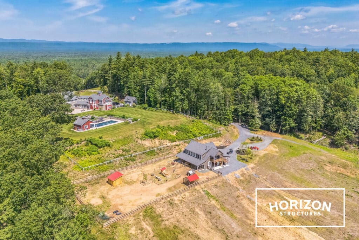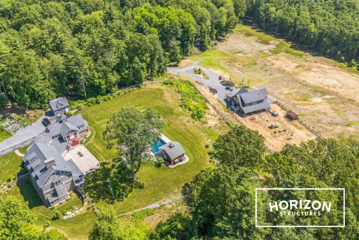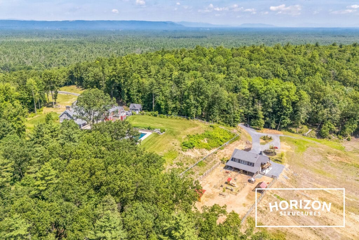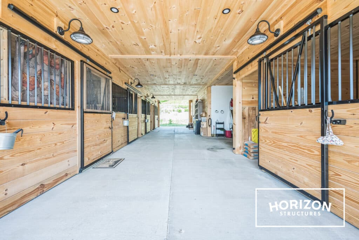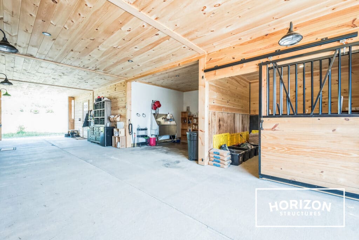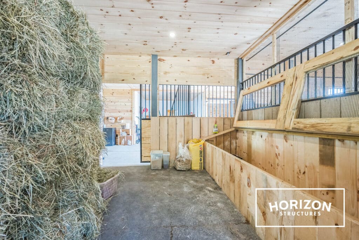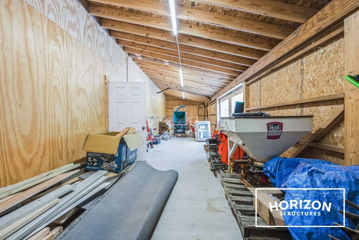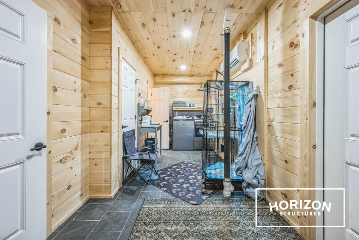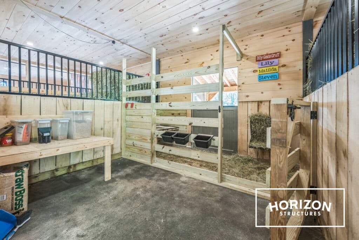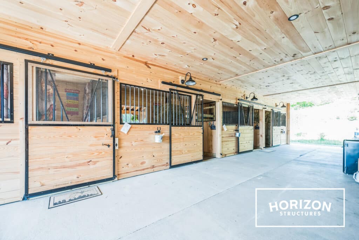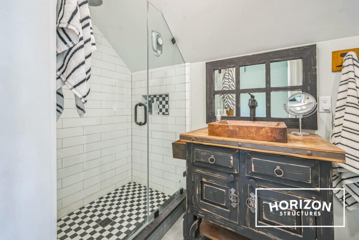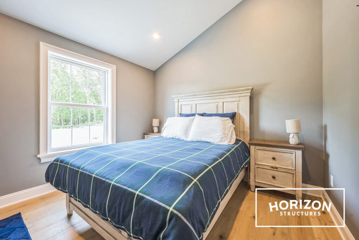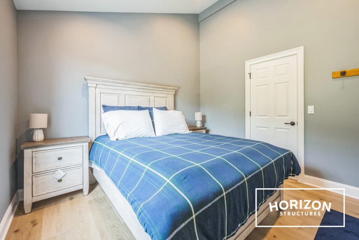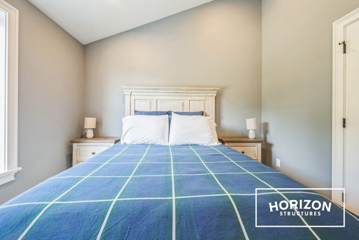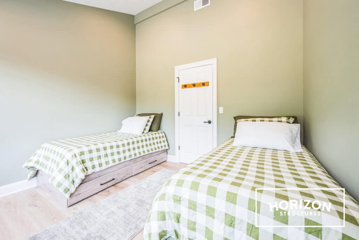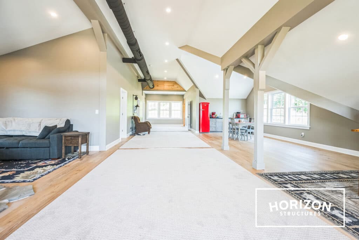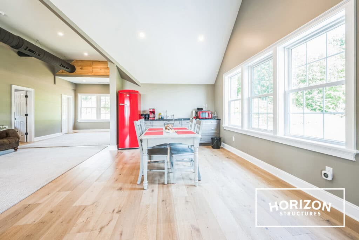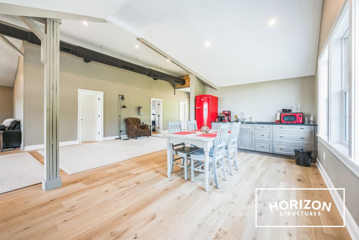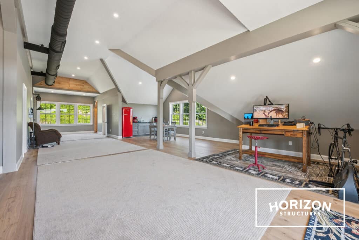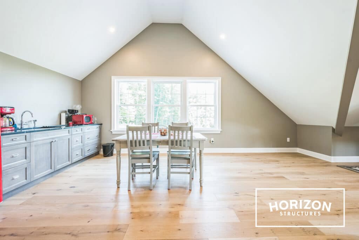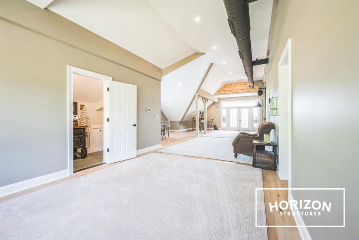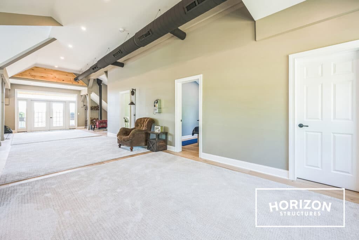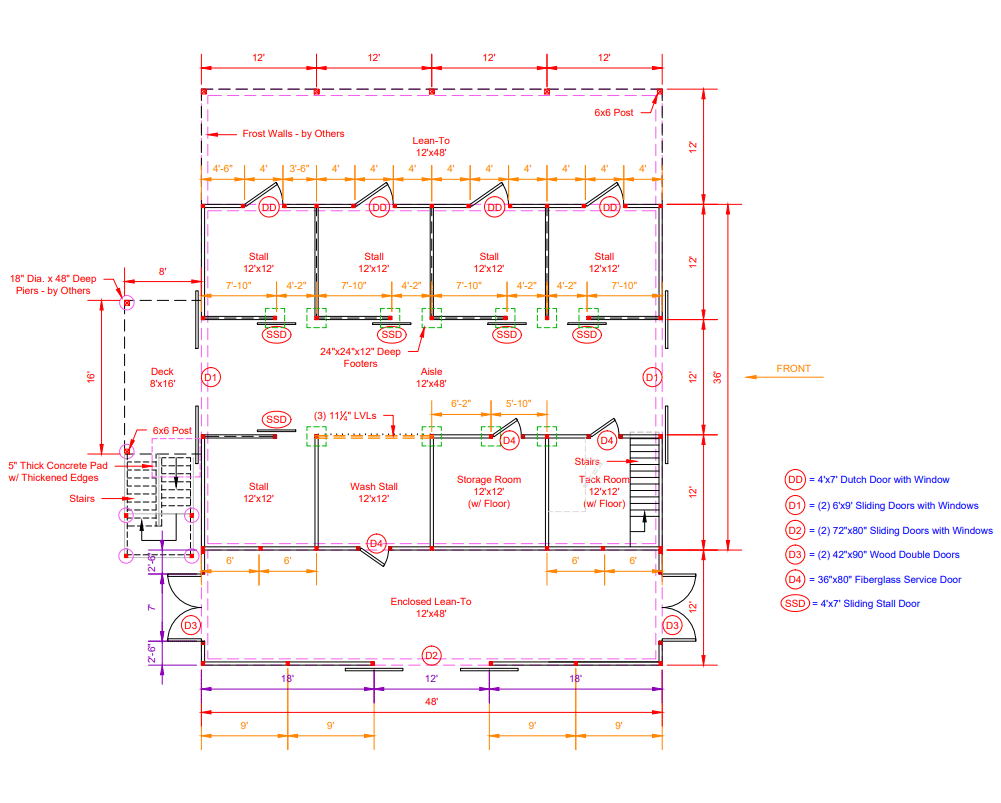High Profile Horse Barn – Saratoga Springs, NY
This gray High Profile Barn in Saratoga Springs, New York is a stunner!
Project Overview
Building Type
High Profile
Location
Saratoga Springs, NY
Size
36’ x 48’ Overall Size
Stalls
(5) 12x12 Stalls
Overhangs
(2) 10' Overhangs
Features
- 36’ x 48’ Overall Size
- (5) 12x12 Stalls
- (1) 12x16 Tack Room
- (1) 12x12 Warm Room
- (1) 12x12 Wash Stall
Upgrades
- (2) 10' Overhangs
- Dutch Doors with Glass in Rear of Stalls
- 2nd Story Deck
- Windows in Aisle Doors
- Insulated ProVia Windows
- Large Second Floor Dormers
- Interior Pine Ceilings
Project Summary
This gray High Profile Barn in Saratoga Springs, New York is a stunner! Set on a gently sloped property, it features a large entry dormer with a 2nd-floor deck and living space. The open gravel driveway and surrounding greenery create a practical yet inviting equestrian or hobby farm setting.
Custom Features
The barn includes Dutch doors with powder-coated grill windows, V-yoke stall fronts, and an interior ceiling finished with pine. The added side aisle with large sliding doors makes for a grand entry, while the upstairs dormers allow for maximum living space on the second floor.


