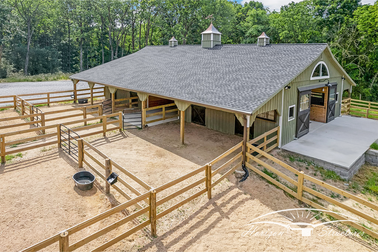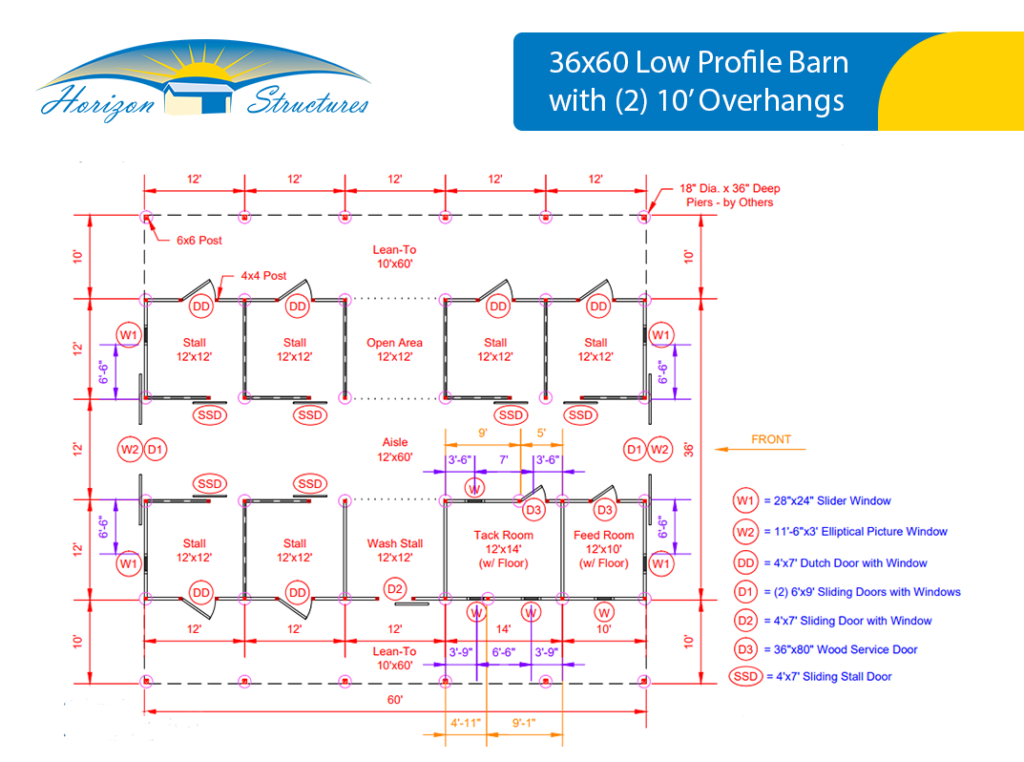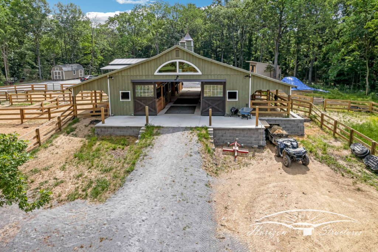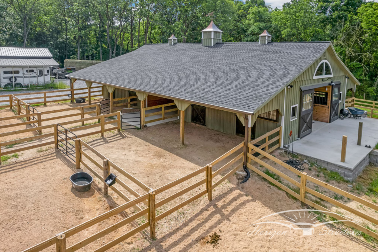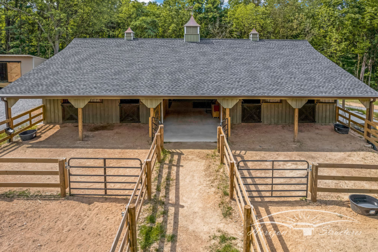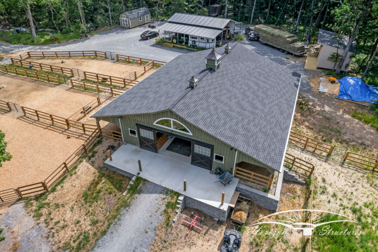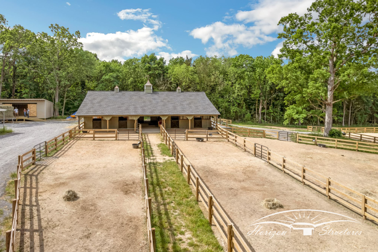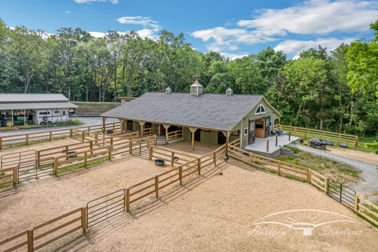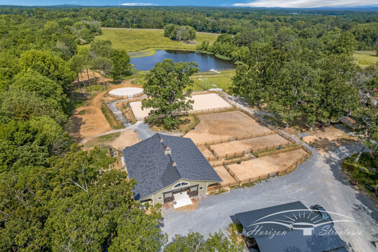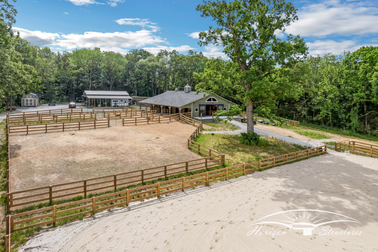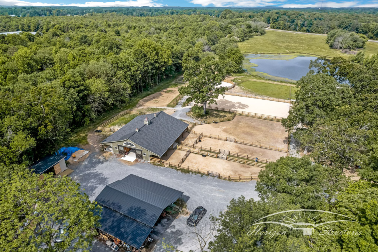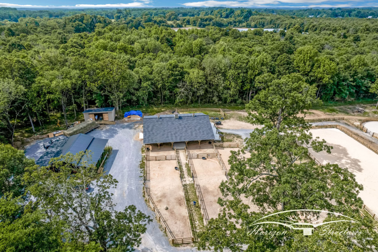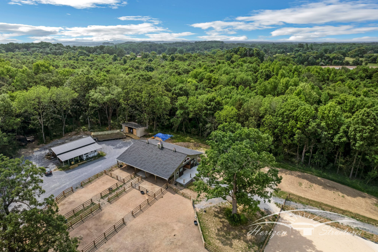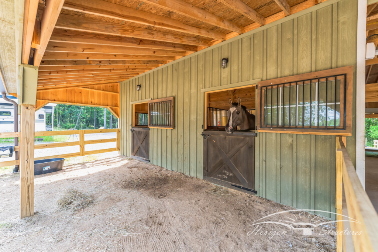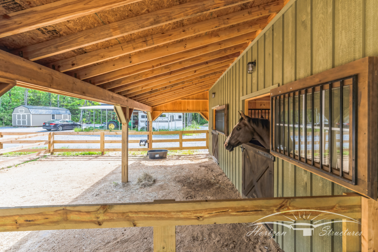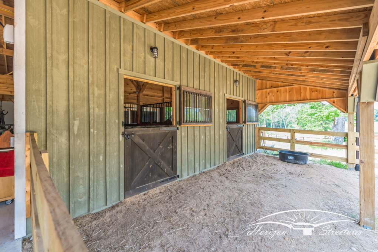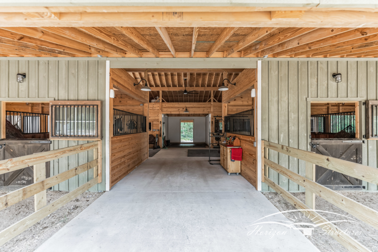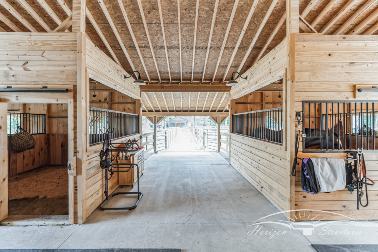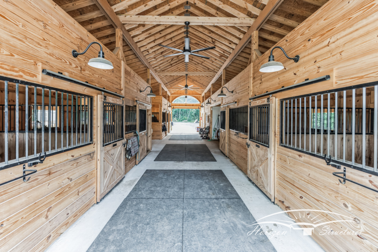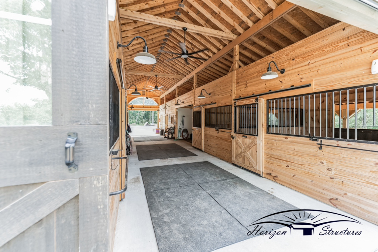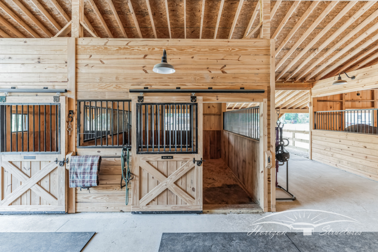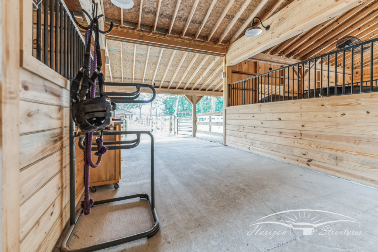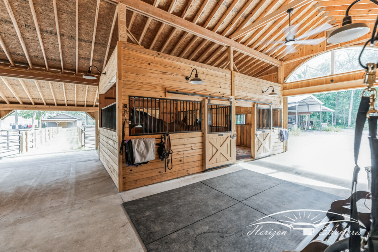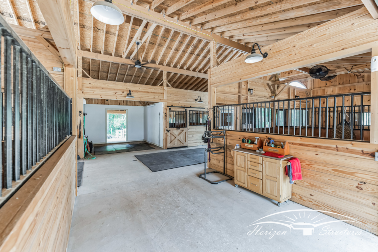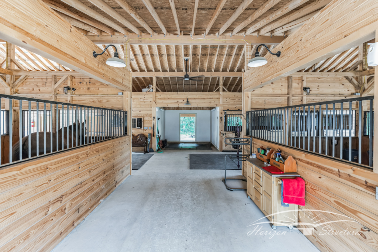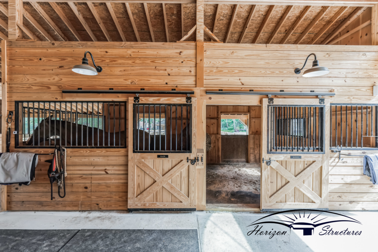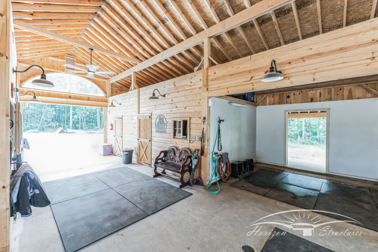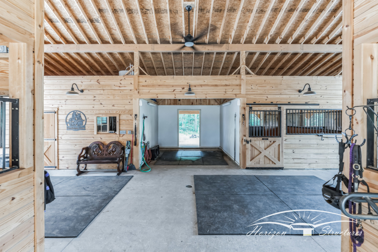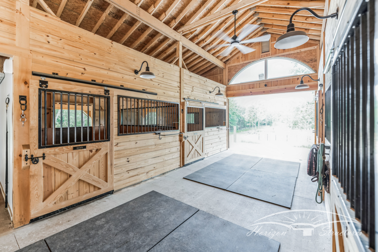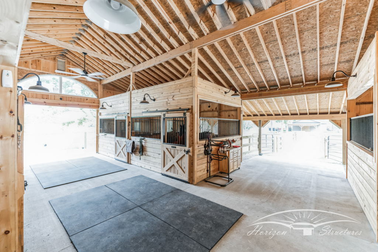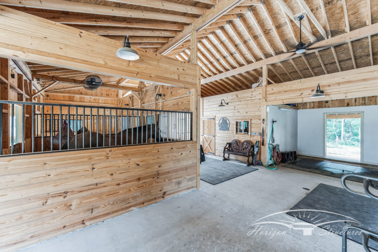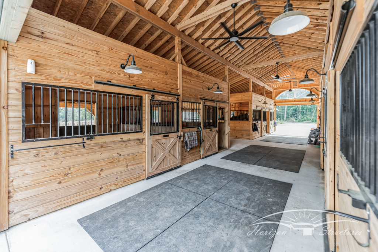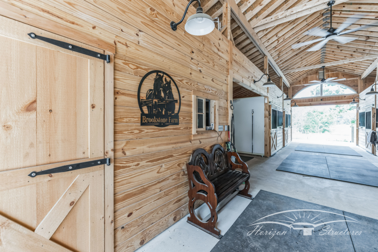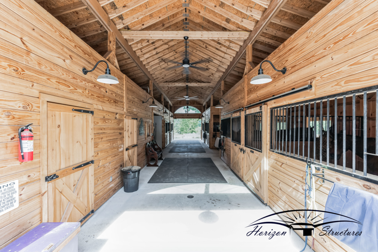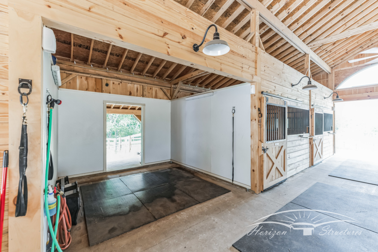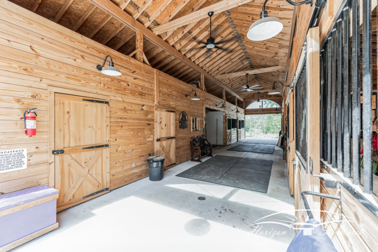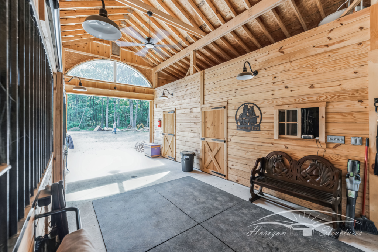Low Profile Barn – Bearcreek, NC
Project Overview
Building Type
Low Profile Barn
Location
Bearcreek, NC
Size
36’ x 60’ Overall Size
Stalls
(6) 12x12 Stalls
Overhangs
(2) 10’ Overhangs
Features
- 36’ x 60’ Overall Size
- (6) 12x12 Stalls
- (1) 12x14 Tack Room
- (1) 12x10 Feed Room
- (1) 12x12 Wash Room
- (1) 12x12 Open Area
Upgrades
- (2) 10’ Overhangs
- Half Moon Windows
- Roof Peak Extension
- Dutch Doors with Glass in Rear of Stalls
Project Summary
This Low Profile Barn combines practical design with subtle elegance. The barn features a wide, sloping roof with three custom cupolas for added ventilation and a traditional aesthetic. The exterior is finished with muted green board and batten siding, blending well with the natural surroundings. Large sliding doors provide easy access, while the barn also includes a covered overhang for shaded outdoor space, ideal for sheltering horses or storing equipment.
Custom Features
This low-profile barn boasts several custom features that enhance both its functionality and style. The extended roof peak over the center aisle provides added height and ventilation, giving the barn a spacious feel and allowing for better airflow throughout the structure. A half-moon window at the front of the barn adds a charming aesthetic touch while also bringing natural light into the center aisle. Additionally, the barn includes a side aisle, offering easy access to the stalls and storage areas, improving workflow and overall convenience.


